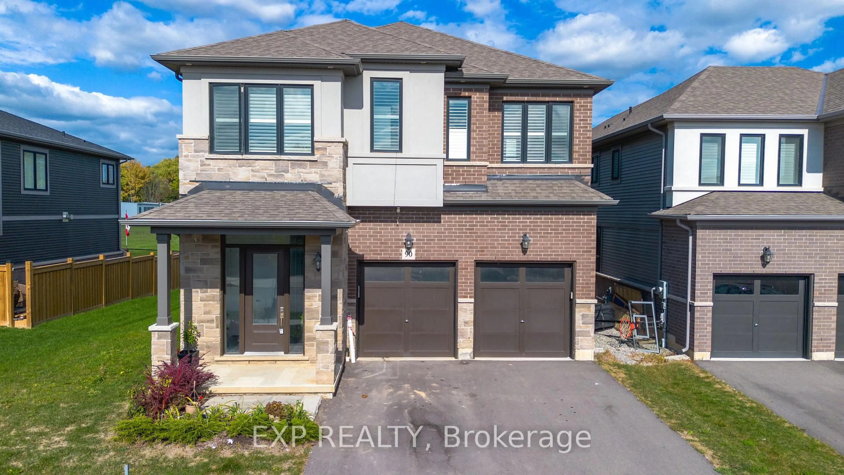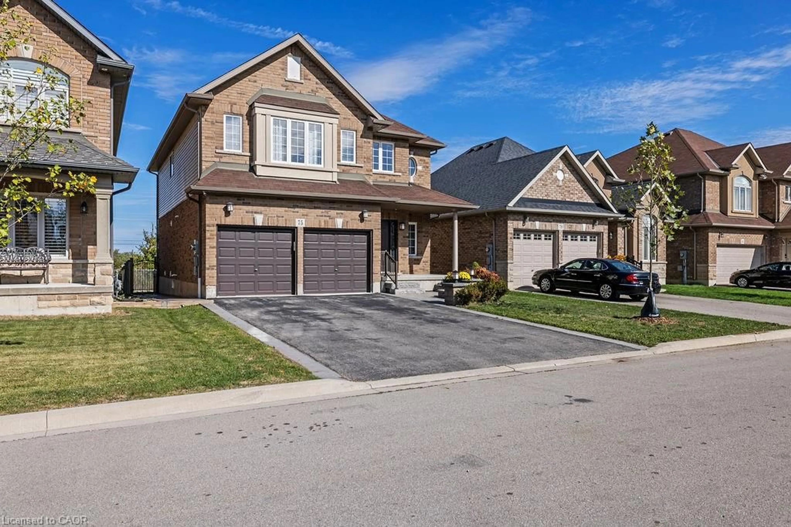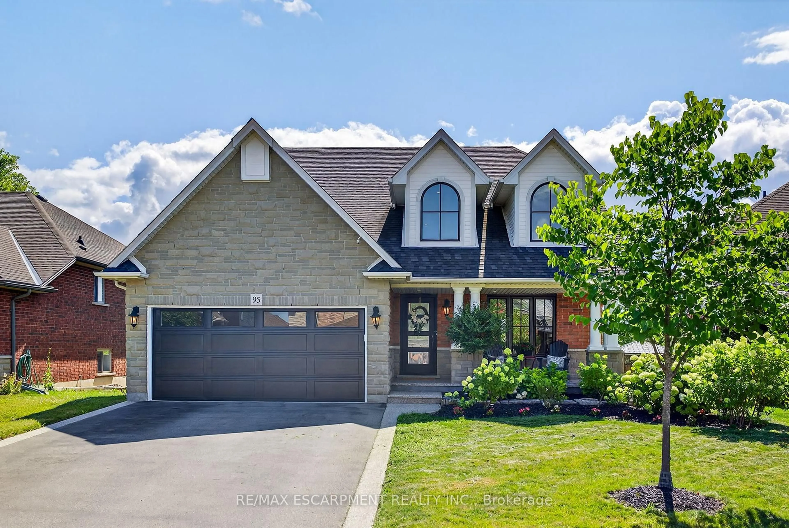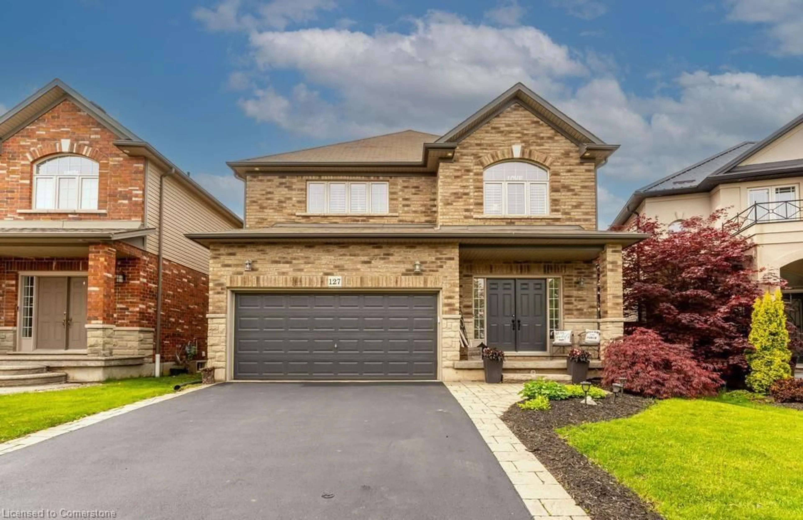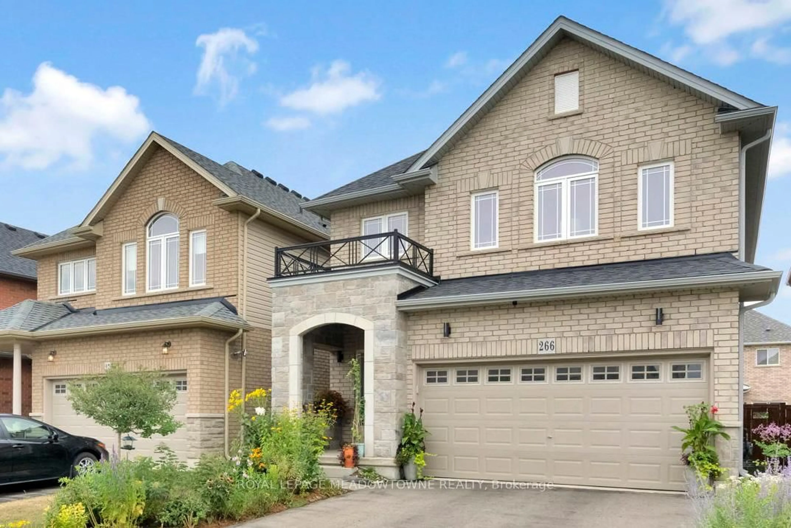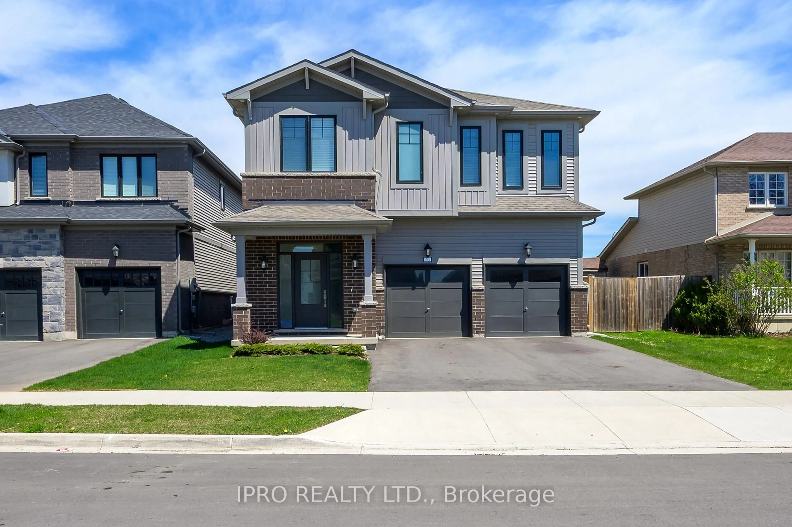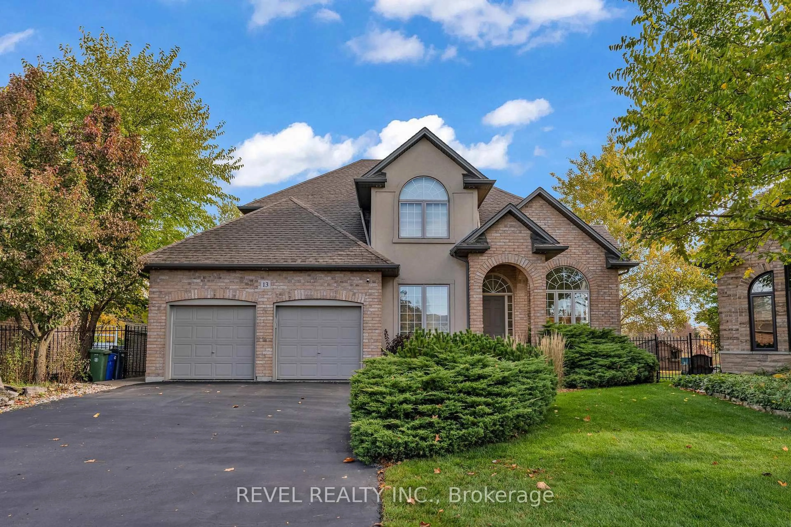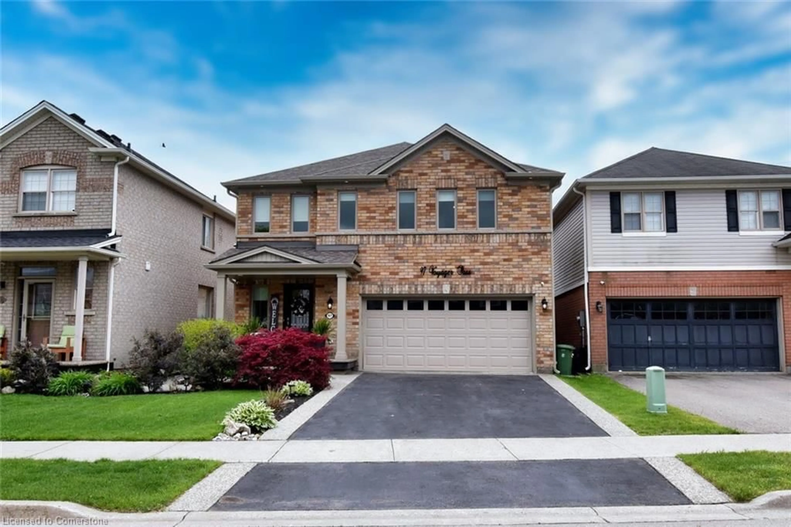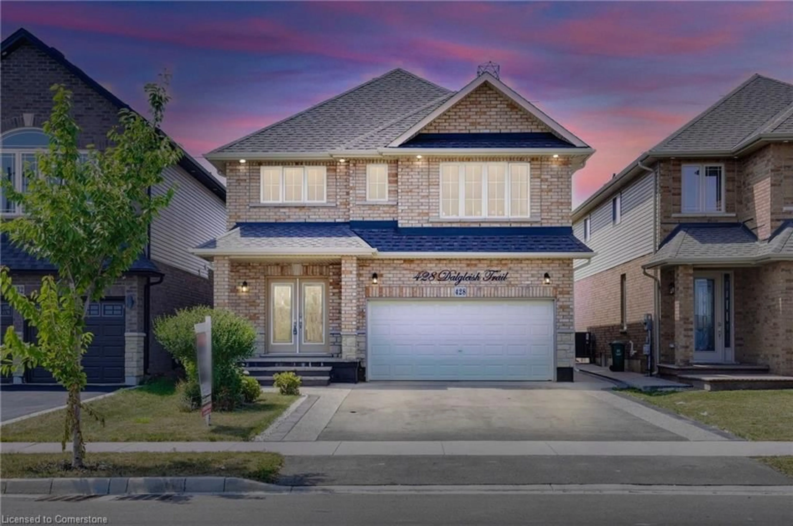Welcome to this beautifully maintained 4-level backsplit in the highly sought-after Trinity neighbourhood on Stoney Creek Mountain. Built by DeSantis in 2005, this upgraded Gentryland model offers 4 bedrooms, 3 full bathrooms, a finished basement, and a thoughtful, airy layout perfect for modern family living.
Situated on a premium 60.7' x 126.08' irregular lot, this all-brick home boasts over 2,850 sq ft of finished living space (2,157 sq ft above grade + 702 sq ft in the basement), and features a rare 20' x 20' upgraded double garage, plus plenty of parking in the driveway.
Step inside to find a bright, open layout with stylish maple hardwood flooring, a family-sized kitchen with plenty of cabinets, breakfast bar, and large vinyl windows flooding the home with natural light. Enjoy cooking with stainless steel appliances, and appreciate the conveniently located laundry room for family use. Bright and spacious lower-level family room, featuring maple engineered hardwood floors, ideal for gatherings or relaxing. The roof was done on 2019 and high-efficiency hot water tank replaced in 2021 is owned.
The backyard is a true oasis—professionally landscaped with mature trees and perennials, complete with stamped concrete wrapping around the home, a serene garden water pond, and a generous-sized shed for added storage.
Additional features include: quiet, family-friendly street close to parks, trails, schools, and public transit, easy highway access for commuters,
This is a rare opportunity to own a truly well-maintained, move-in-ready home in a prime location. Whether you're upsizing or looking for a peaceful place to grow your family, this one checks all the boxes! Look for the floor plans and list of more upgrades under supplements.
Inclusions: Central Vac,Dishwasher,Dryer,Garage Door Opener,Hot Water Tank Owned,Refrigerator,Stove,All Appliances (Fridge, Stove, Dishwasher, Washer, Dryer), All Electrical Light Fixtures, Central Vac And Accessories, Garage Door Opener And Remote(S), Tv And Tv Mount In The Kitchen, Window Blinds.
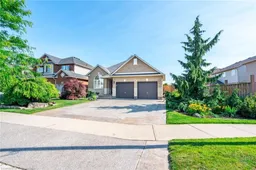 50
50

