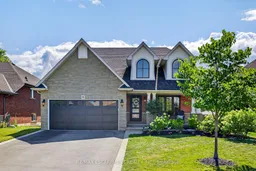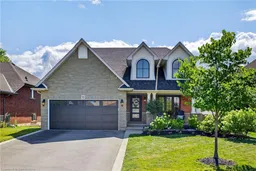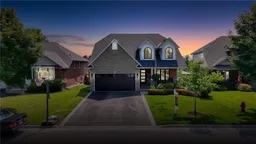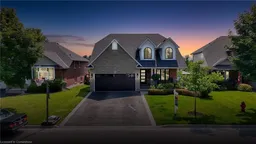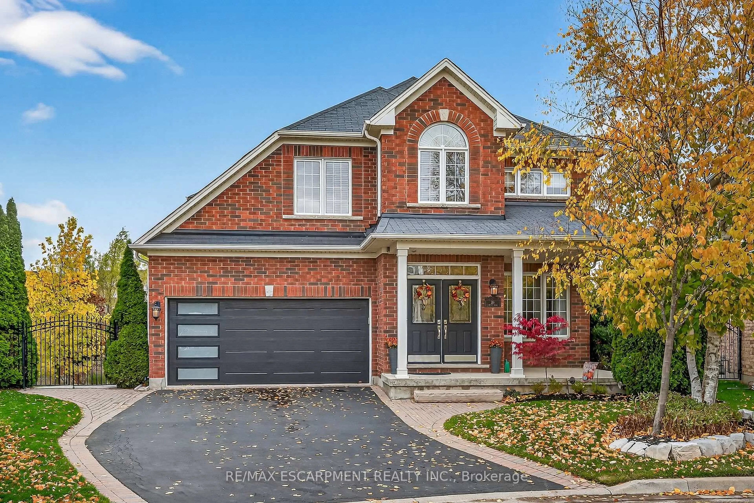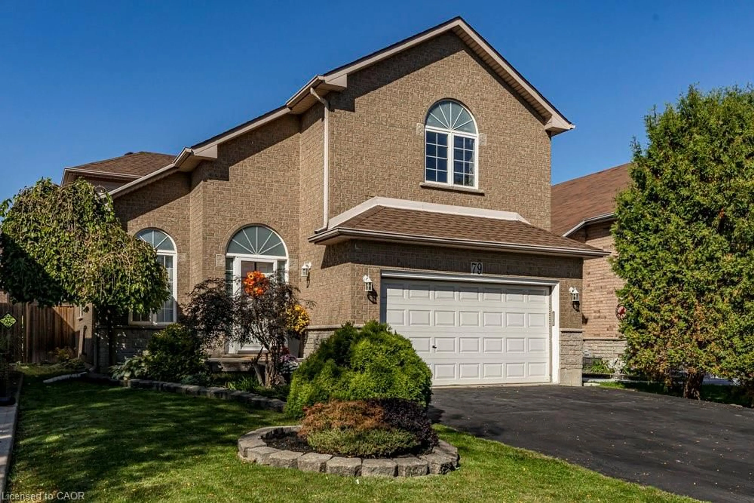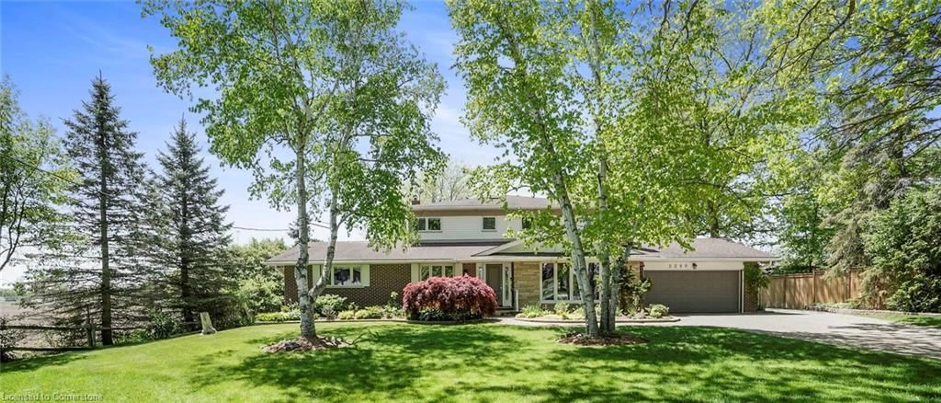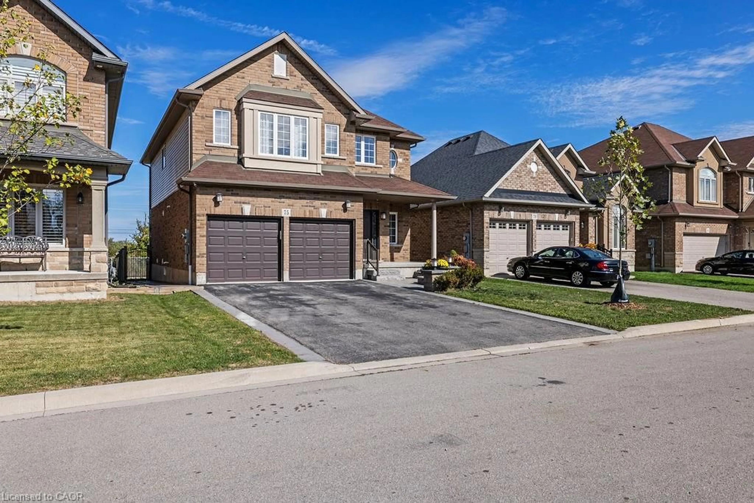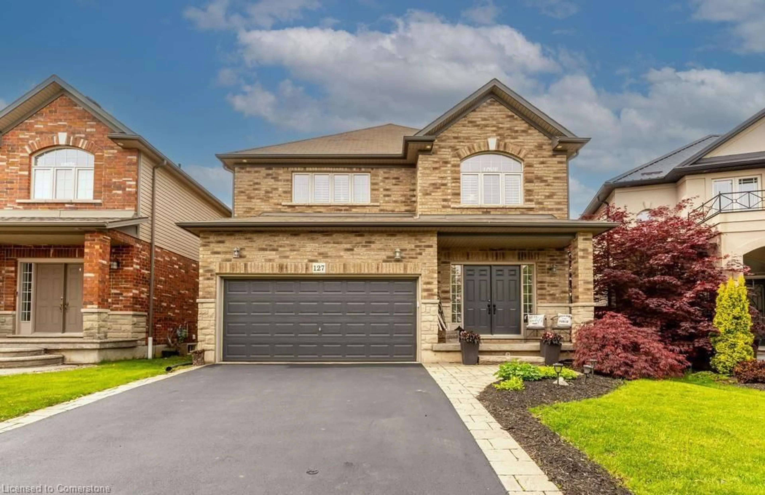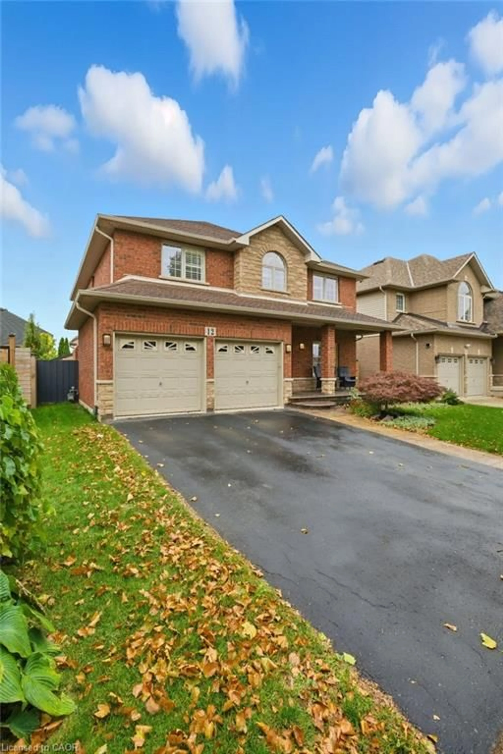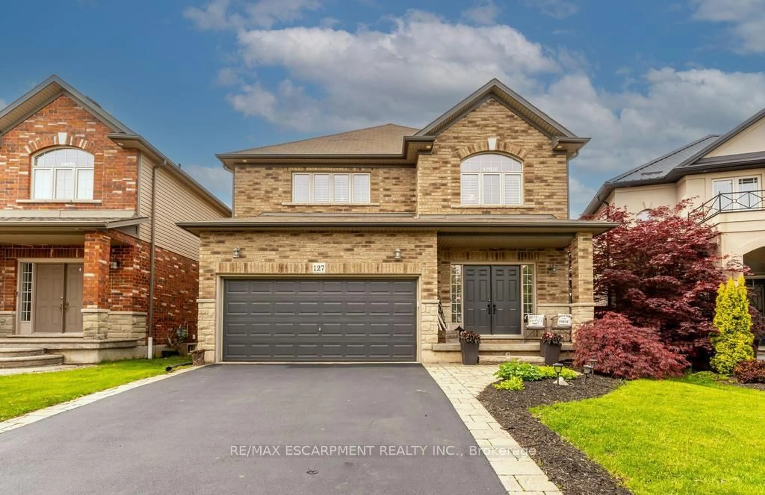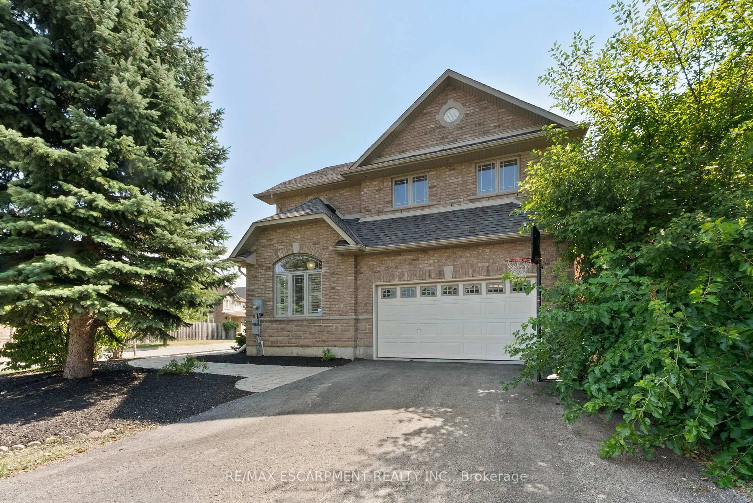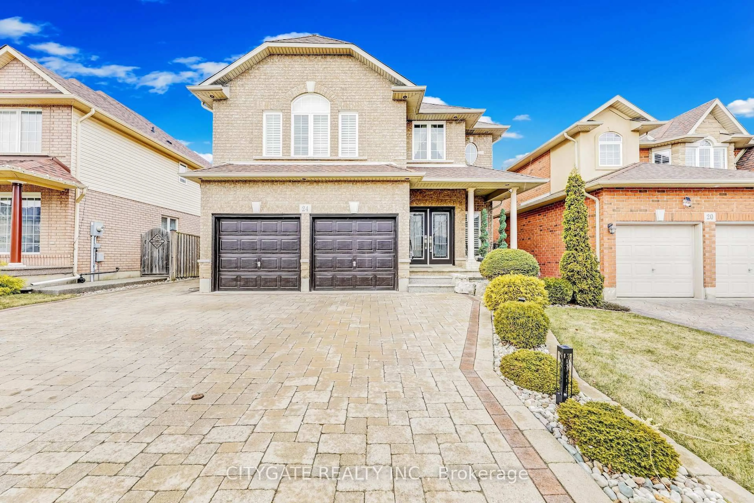Rare opportunity to own a home with NO REAR NEIGHBOURS on one of Binbrook's most sought-after crescents! This lovingly maintained beauty is sure to impress from the moment you step into the striking foyer, which features soaring ceilings and loads of natural light. The great room offers a beautiful natural-gas fireplace and ample space for dual sitting areas, and flows beautifully into the eat-in kitchen, where you'll find high-end Fisher & Paykel appliances and loads of storage space. The adjoining formal dining room offers a fabulous entertaining space, and a main level mud/laundry room and 2pc powder room complete the main floor. Travel upstairs to find a bright and airy loft overlooking the great room, as well as a 4pc bath and two large bedrooms, one of which features a walk-in closet. The upper level is complete with a huge master suite, which offers a 4pc ensuite and walk-in closet. The fully finished basement features oversized windows, which bathes the space in natural light. A large rec room is kept cozy with a second gas fireplace, and is functionally laid out with a flex space that can be used as an office, gym or play area. A fourth bedroom features ensuite privileges to a luxurious 4pc bath, and an abundance of storage ensures plenty of room for a growing family. The backyard is an entertainers dream, with a stunning heated saltwater pool, gorgeous hardscaping, an elevated deck and a spectacular view of the Binbrook trail. Located on a quiet cul-de-sac within walking distance to parks, groceries, restaurants and loads of amenities and only a short drive to shopping malls, Hamilton and major arteries, this gorgeous home will not last - don't miss out on this opportunity!
Inclusions: Built-in Microwave, Dishwasher, Dryer, Garage Door Opener, Gas Oven/Range, Refrigerator, Stove, Washer, Window Coverings, Laundry Room Fridge, Pool Equipment
