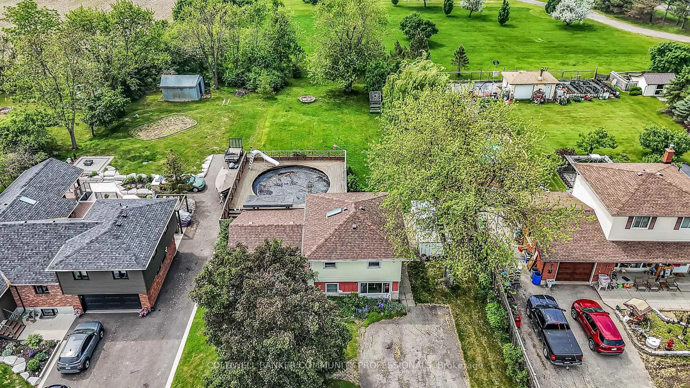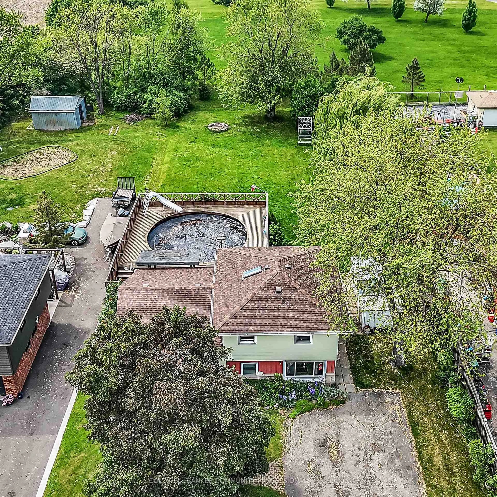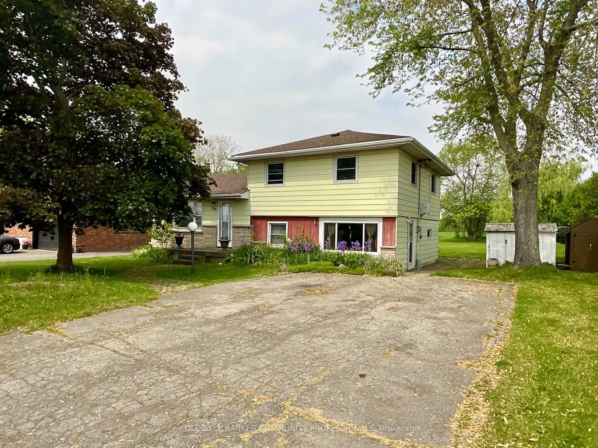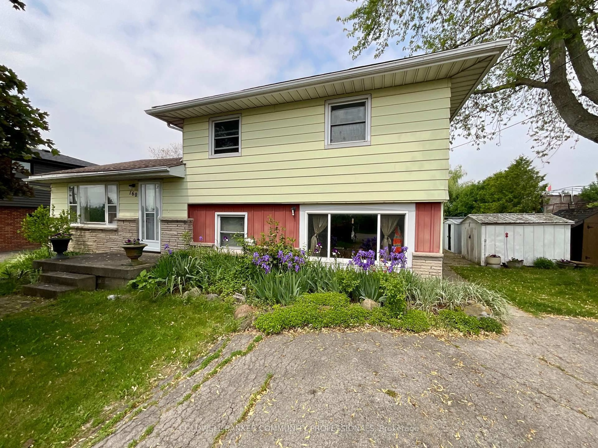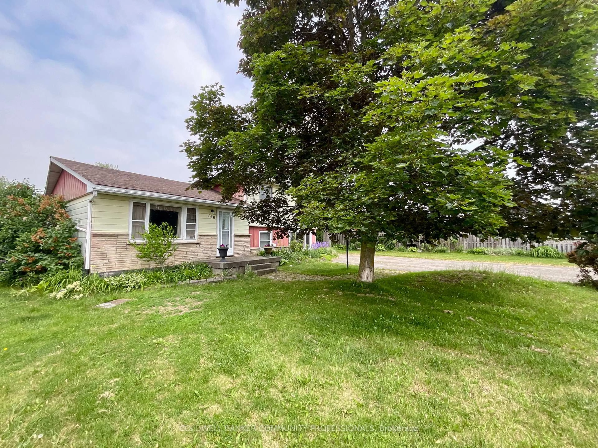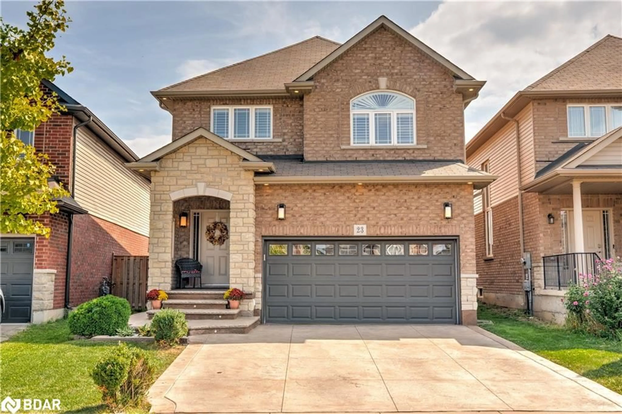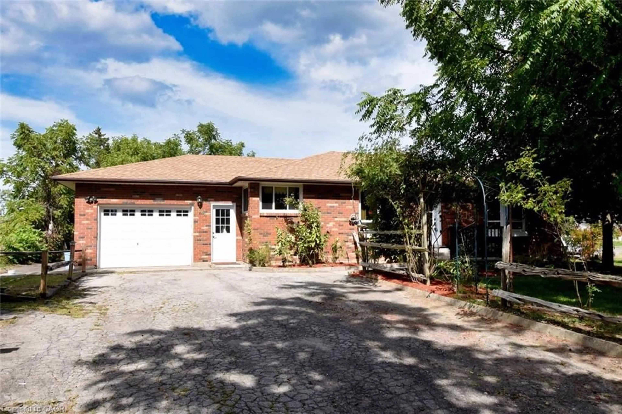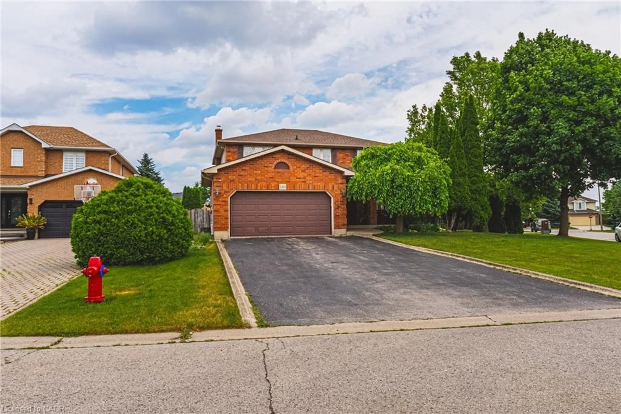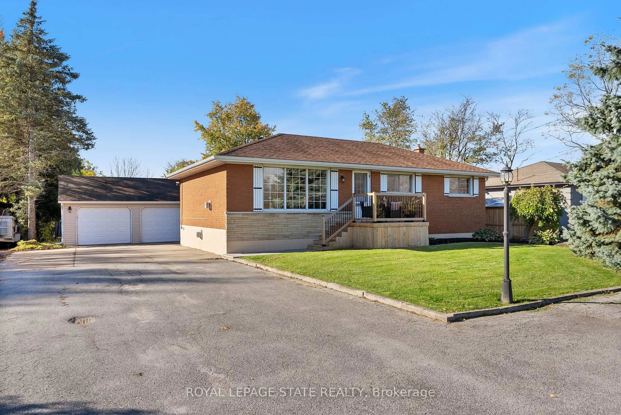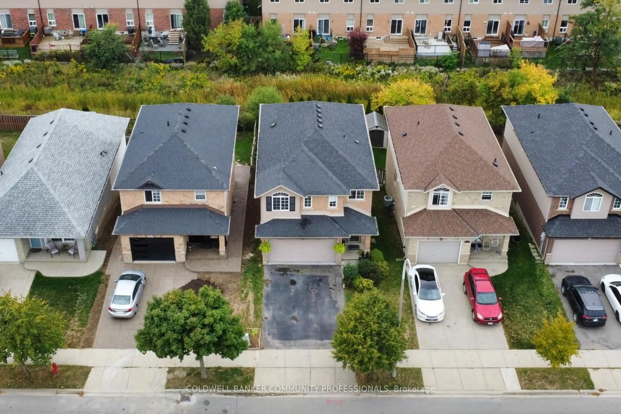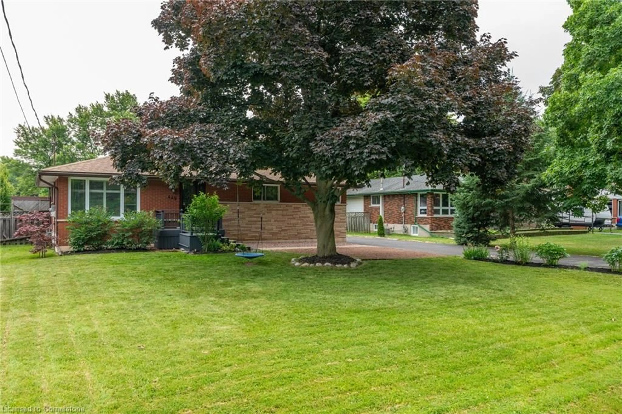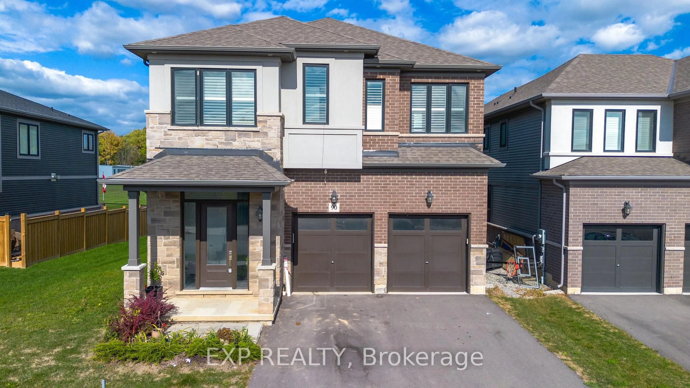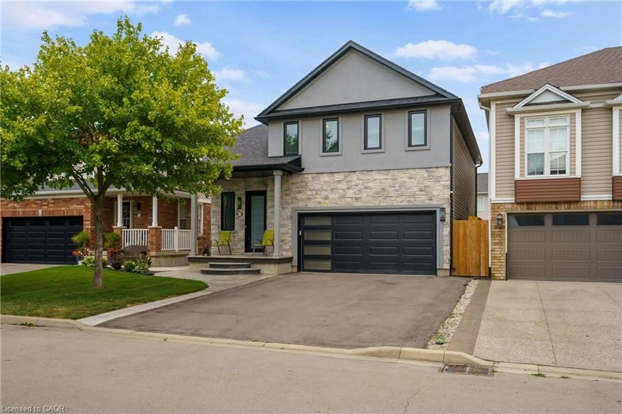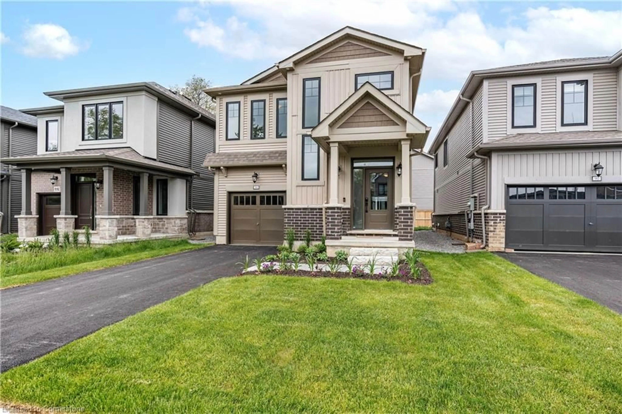Sold conditionally
15 days on Market
160 Woodburn Rd, Hamilton, Ontario L0R 1P0
•
•
•
•
Sold for $···,···
•
•
•
•
Contact us about this property
Highlights
Days on marketSold
Estimated valueThis is the price Wahi expects this property to sell for.
The calculation is powered by our Instant Home Value Estimate, which uses current market and property price trends to estimate your home’s value with a 90% accuracy rate.Not available
Price/Sqft$396/sqft
Monthly cost
Open Calculator
Description
Property Details
Interior
Features
Heating: Forced Air
Basement: Part Bsmt
Exterior
Features
Lot size: 15,000 SqFt
Pool: Abv Grnd
Parking
Garage spaces -
Garage type -
Total parking spaces 4
Property History
Dec 30, 2025
ListedActive
$679,500
15 days on market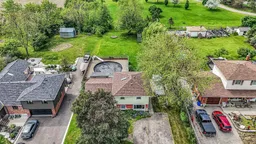 33Listing by trreb®
33Listing by trreb®
 33
33Login required
Listed for
$•••,•••
Login required
Listed
$•••,•••
--17 days on market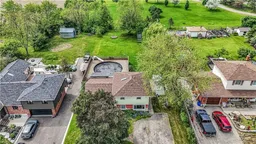 Listing by itso®
Listing by itso®

Login required
Delisted
Login required
Price change
$•••,•••
Login required
Price change
$•••,•••
Login required
Re-listed - Price change
$•••,•••
Stayed --123 days on market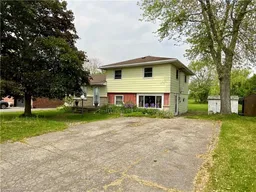 Listing by trreb®
Listing by trreb®

Login required
Expired
Login required
Price change
$•••,•••
Login required
Price change
$•••,•••
Login required
Re-listed - Price change
$•••,•••
Stayed --123 days on market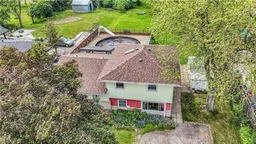 Listing by itso®
Listing by itso®

Property listed by COLDWELL BANKER COMMUNITY PROFESSIONALS, Brokerage

Interested in this property?Get in touch to get the inside scoop.
