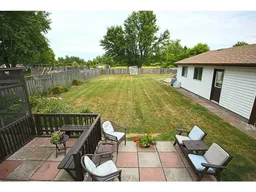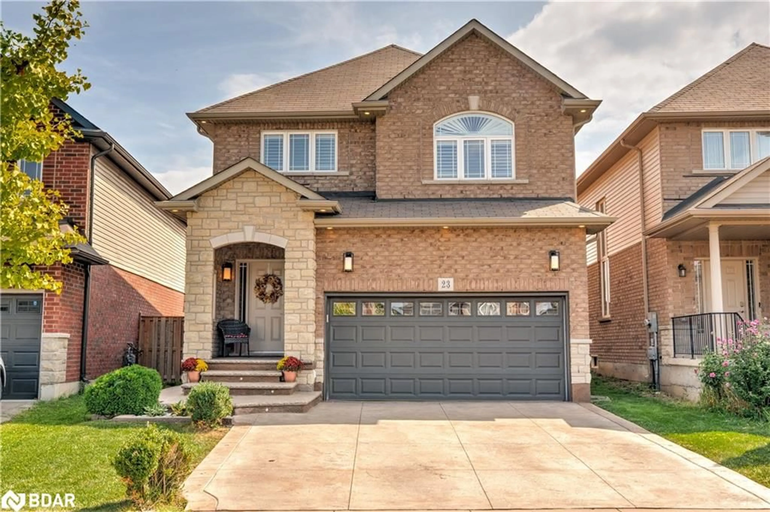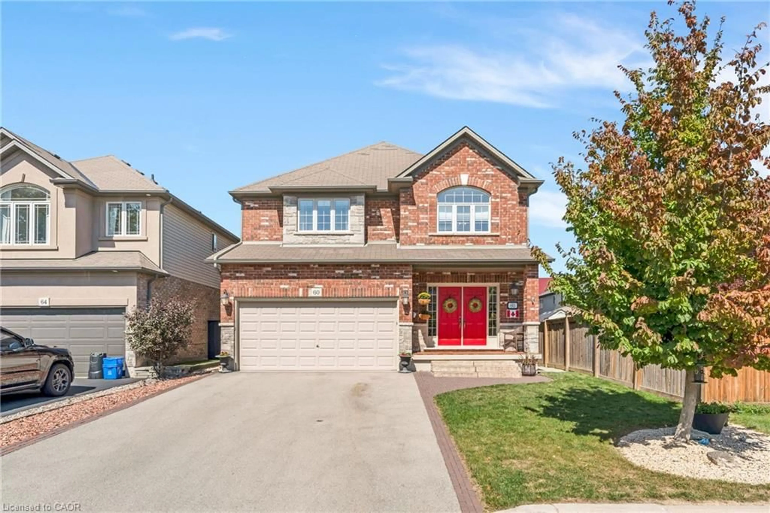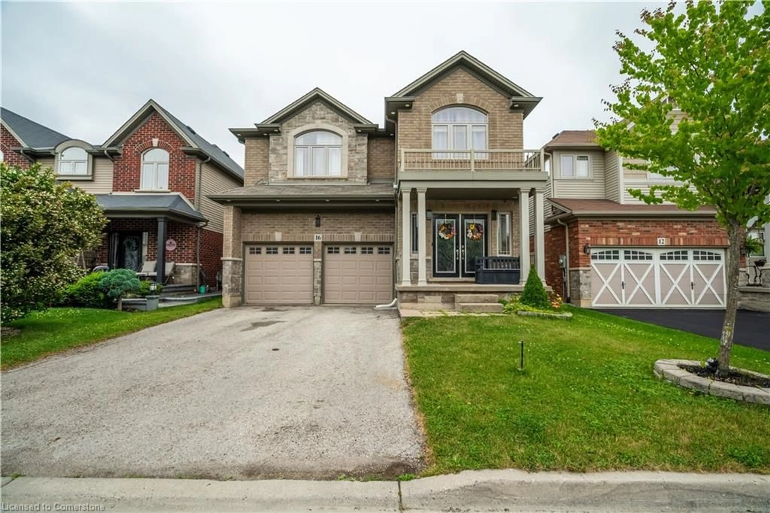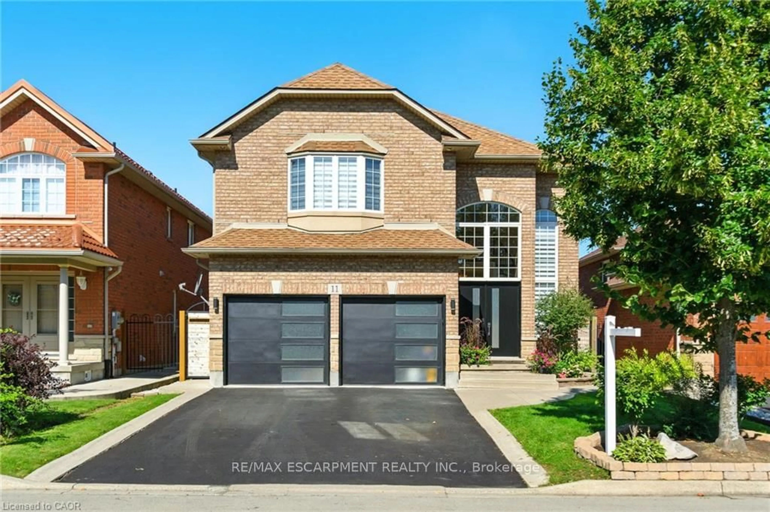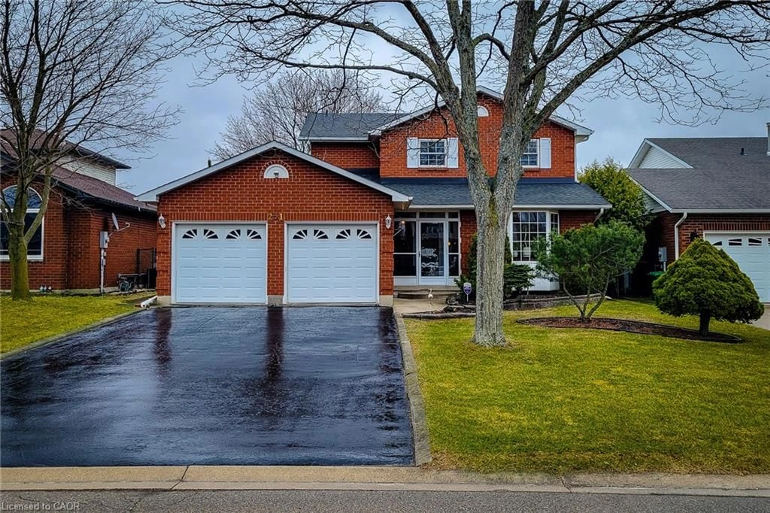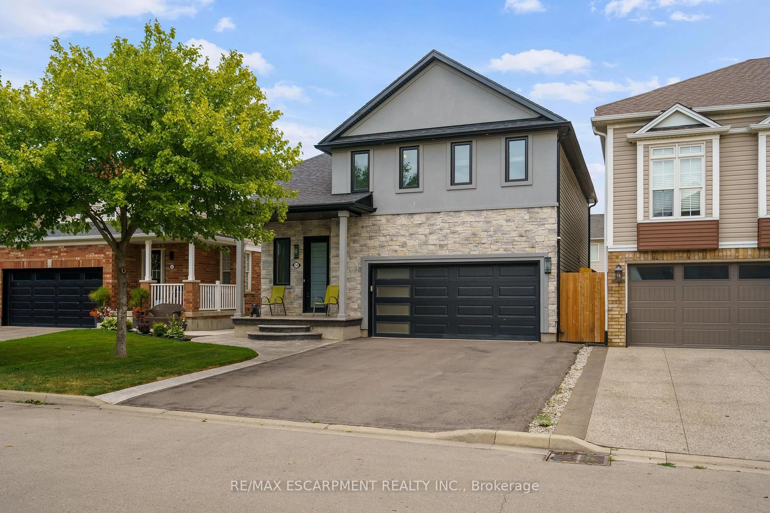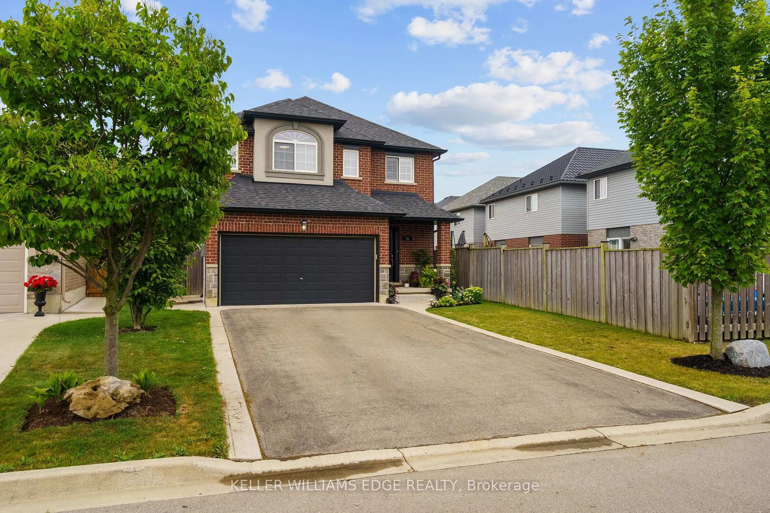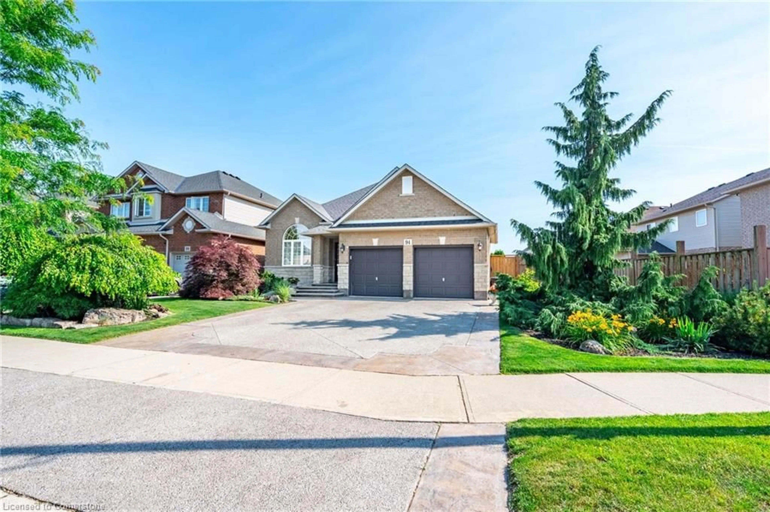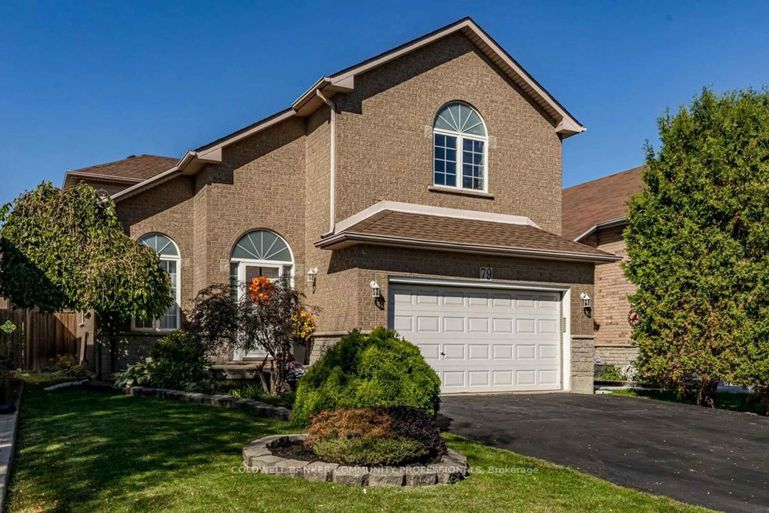Welcome to 449 Glancaster Rd, a charming family home perfectly positioned on a sprawling 75x200 lot right on the border of Hamilton and Mount Hope. This property offers the best of both worlds — the tranquility of country living with quick access to the city’s conveniences. Step inside to find three spacious bedrooms on the main floor, complemented by an additional bedroom in the basement, making it ideal for a growing family or guests. The home features two three-piece bathrooms and ample storage space throughout. Enjoy modern comforts with a new furnace installed in 2024 and a brand-new air conditioning system added in 2023. Outside, a separate two-car garage leads to a large gazebo, the perfect spot for entertaining or relaxing with family and friends. There’s plenty of space for children to play and for you to create your own outdoor oasis. Plus, this incredible property comes with the unique opportunity to purchase the adjacent 75 x 200 lot directly behind the home, offering endless possibilities for expansion or investment.
Don’t miss your chance to own this perfect blend of country charm and city convenience. Schedule your private tour today and discover the lifestyle you’ve been dreaming of at 449 Glancaster Rd.
Inclusions: Garage Door Opener,Fridge, Stove, Washer, Dryer, Window Coverings, Electric Light Fixtures
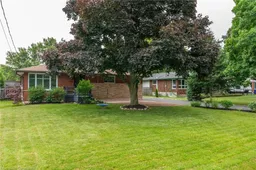 35
35