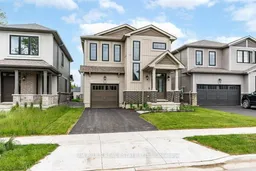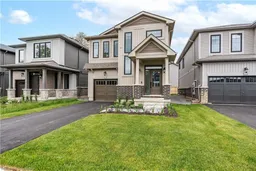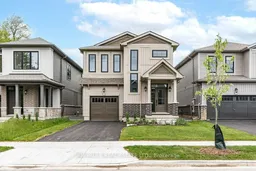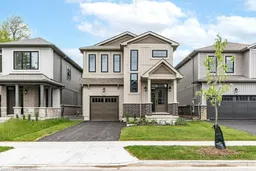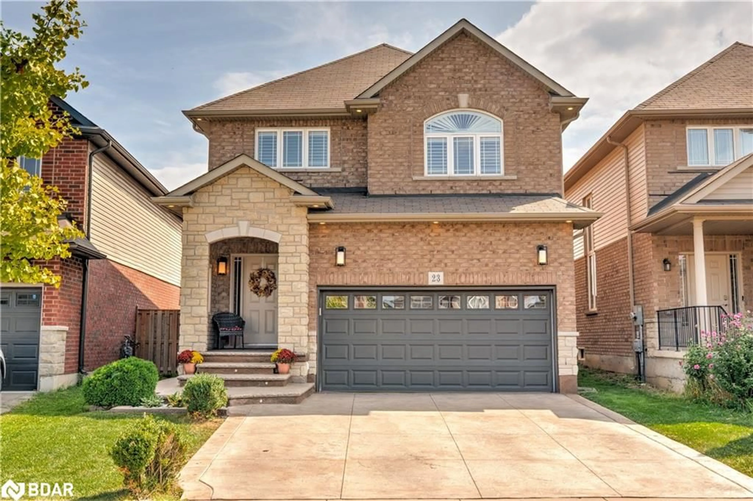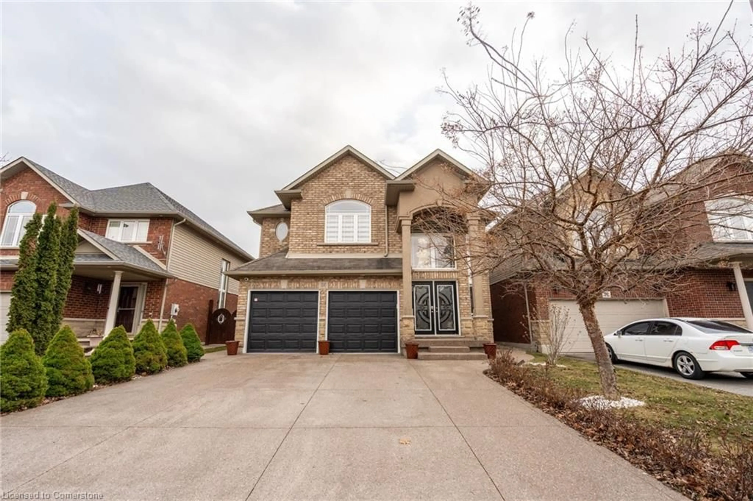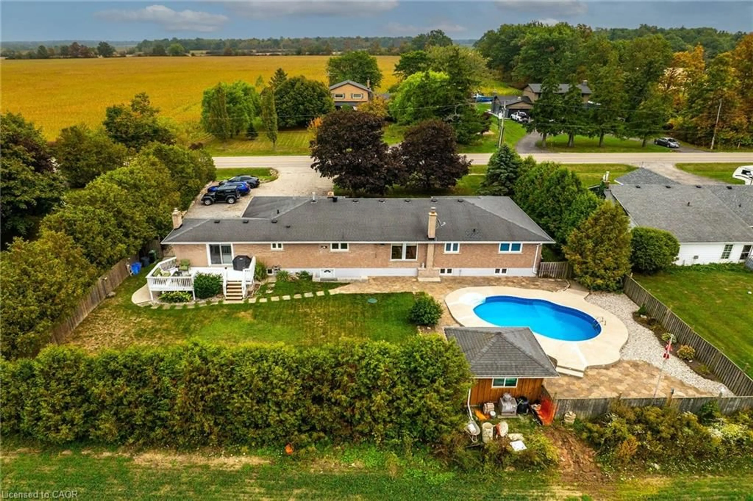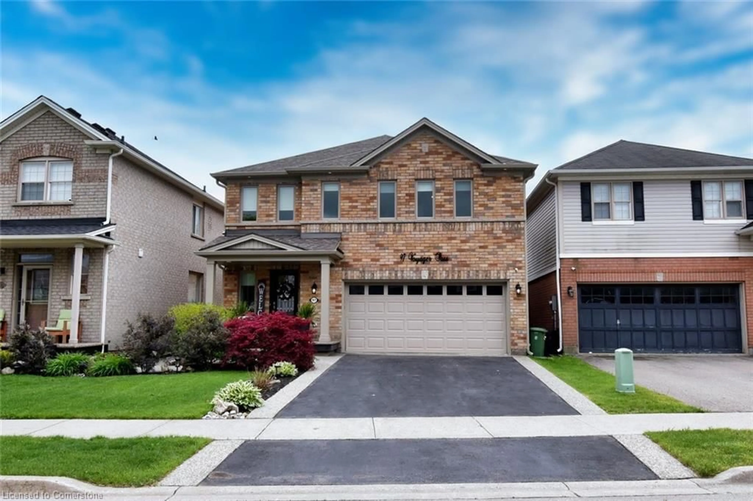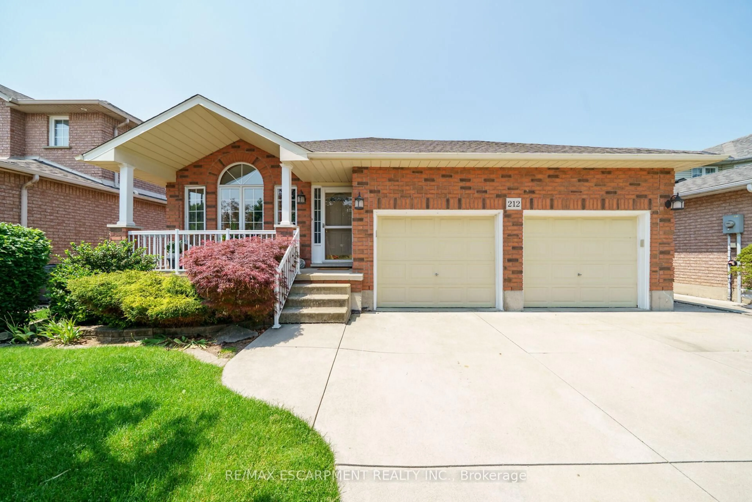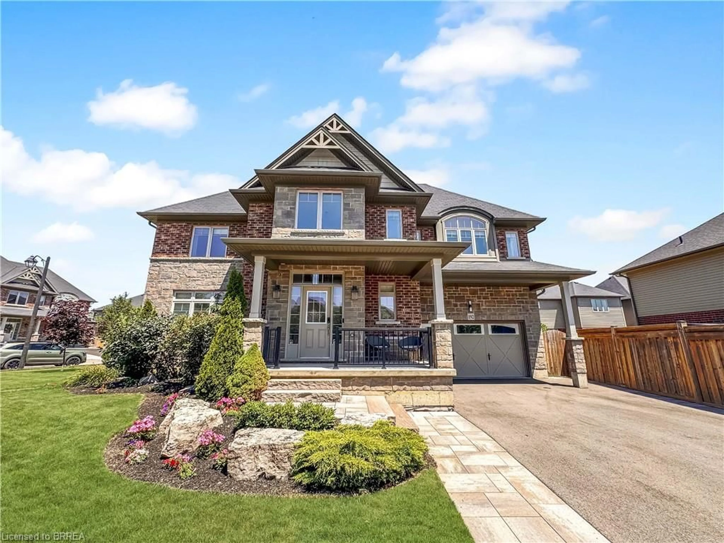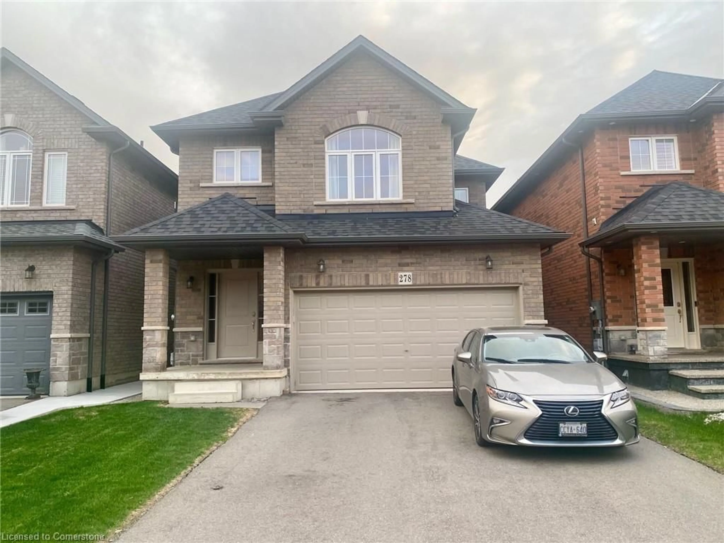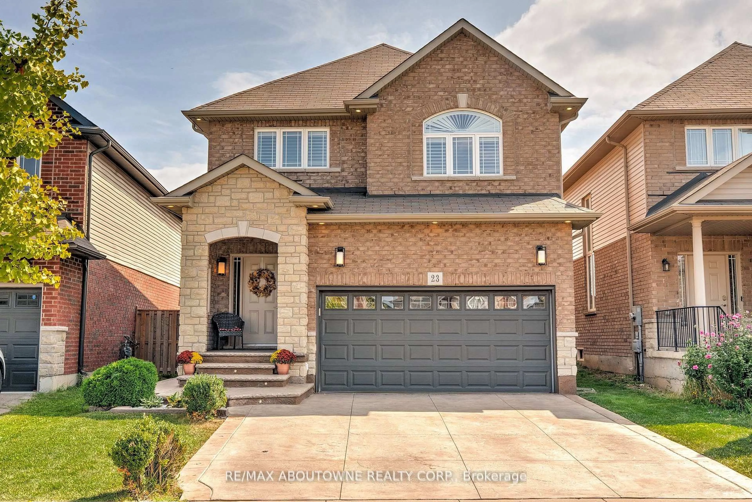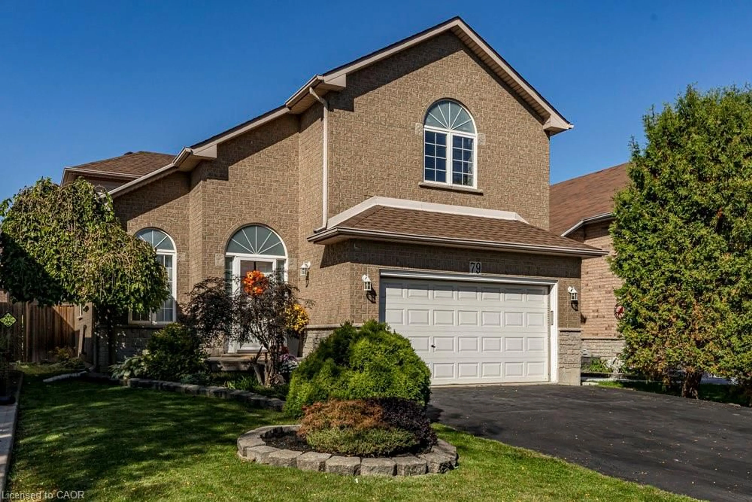Welcome to this newly built Branthaven home, nestled in the highly sought-after Mount Hope neighbourhood. Offering over 2,000 square feet of beautifully finished living space, plus a full, unfinished basement with in-law suite potential, this home is larger than it appears and loaded with upgrades that will impress even the most discerning buyer.The bright, open-concept main floor is perfect for modern living and entertaining, featuring 9-foot smooth ceilings and a stunning kitchen complete with an 8-foot island, quartz countertops, custom-coloured cabinetry, a stainless steel hood fan, pots and pans drawers, double sink, and upgraded appliances. The kitchen flows seamlessly into the spacious living and dining rooms, where youll find a natural gas fireplace, oversized windows that flood the space with light, and patio doors that lead to the backyard, already equipped with a natural gas BBQ hook-up. A stylish 2-piece bath and direct garage access complete the main level, offering both comfort and convenience.Upstairs, an oak staircase leads to three generous bedrooms, a full-sized laundry room with room for storage, and a bonus loft area, ideal for a home office, den, or cozy reading nook. The primary suite offers enhanced sound insulation for added peace and privacy, a massive walk-in closet, and a luxurious ensuite featuring a freestanding tub, frameless glass shower with built-in niche, and a double vanity with plenty of counter space.The wide basement staircase leads to a roughed-in lower level, already set up with framing for a second kitchen, laundry, bathroom, and an egress window, perfect for a future in-law suite, teen retreat, or income-generating rental space.Located in a fantastic, family-friendly community close to parks, schools, and highway access, this home boasts thousands in upgrades, too many to list here. Ask for the full upgrade sheet and come see for yourself why this home stands out. Don't miss this incredible opportunity.
Inclusions: Dishwasher, Dryer, Garage Door Opener, Refrigerator, Stove, Washer, Window Coverings, Ring camera, Blink camera in yard
