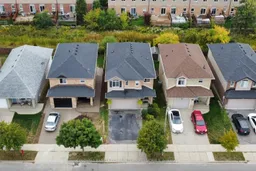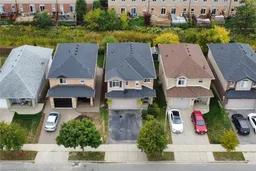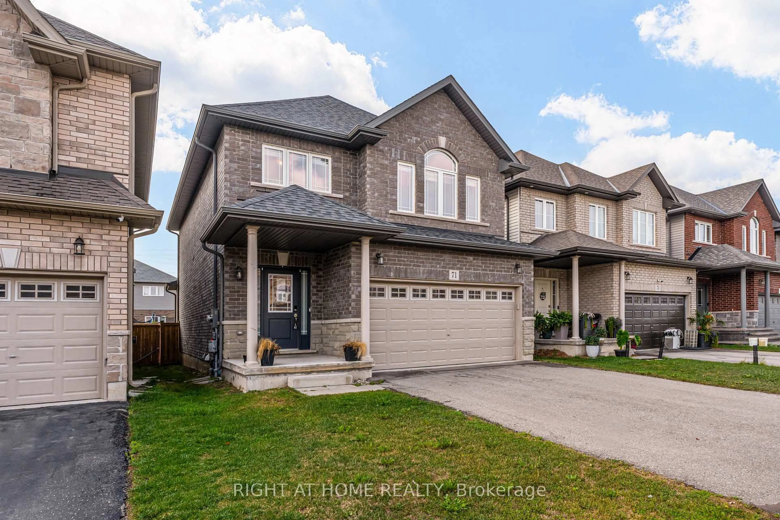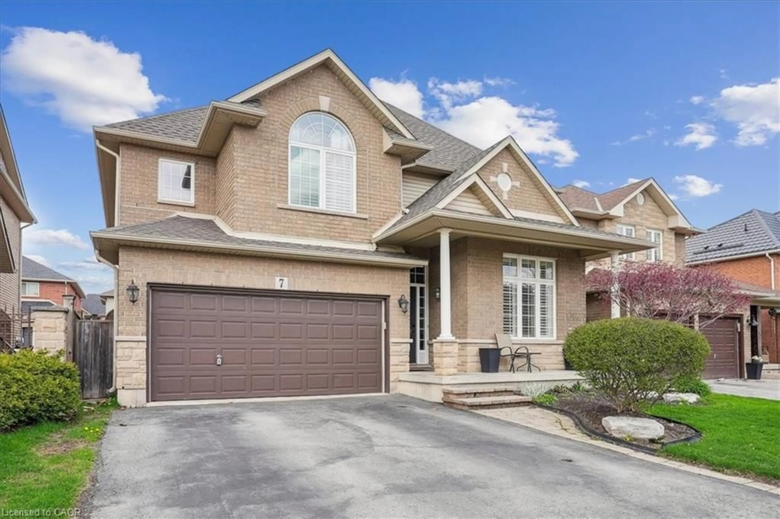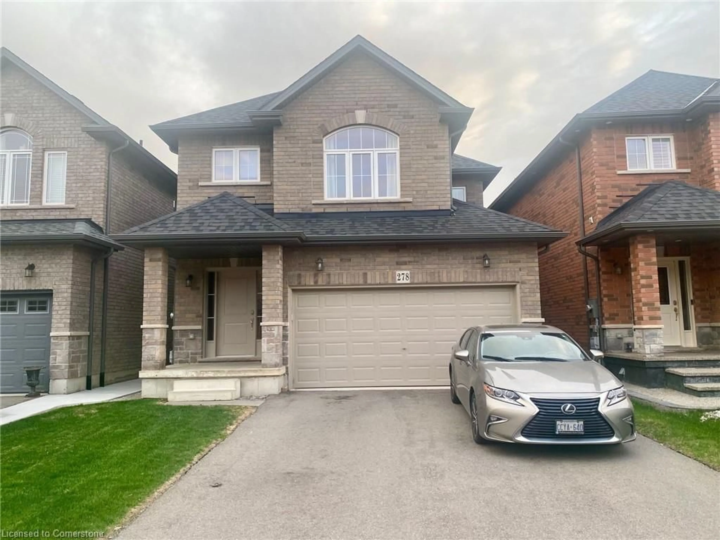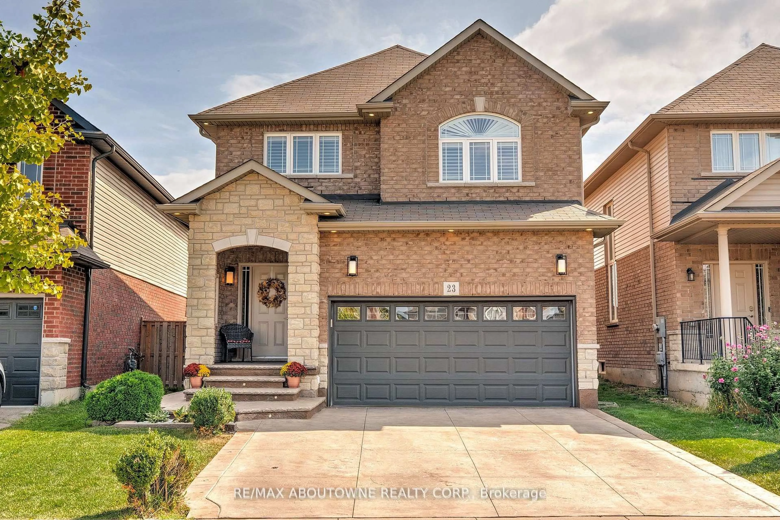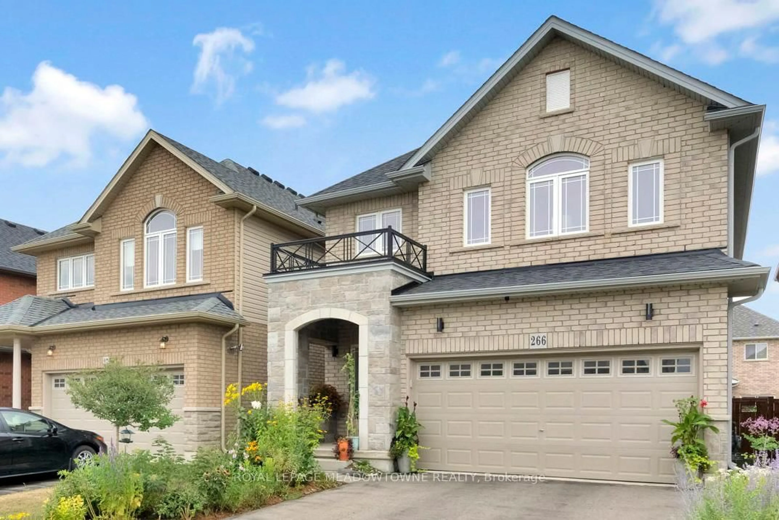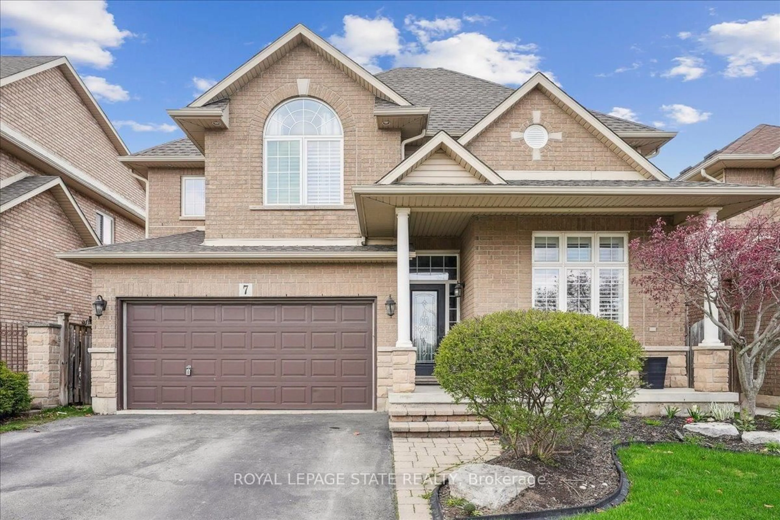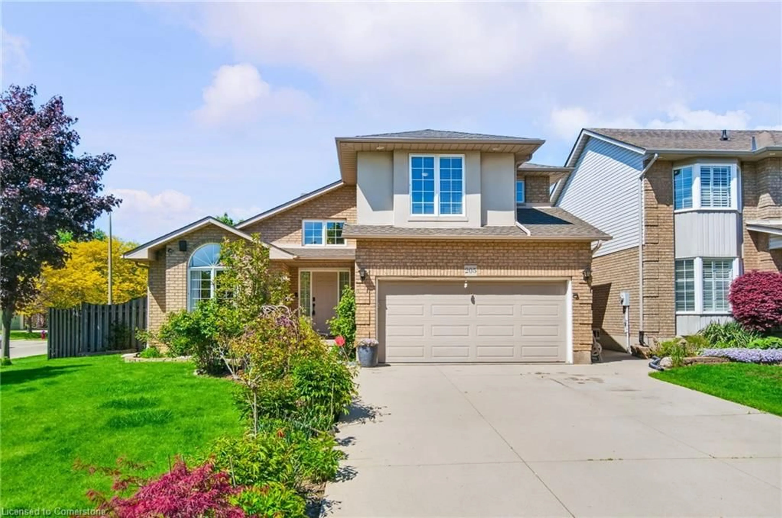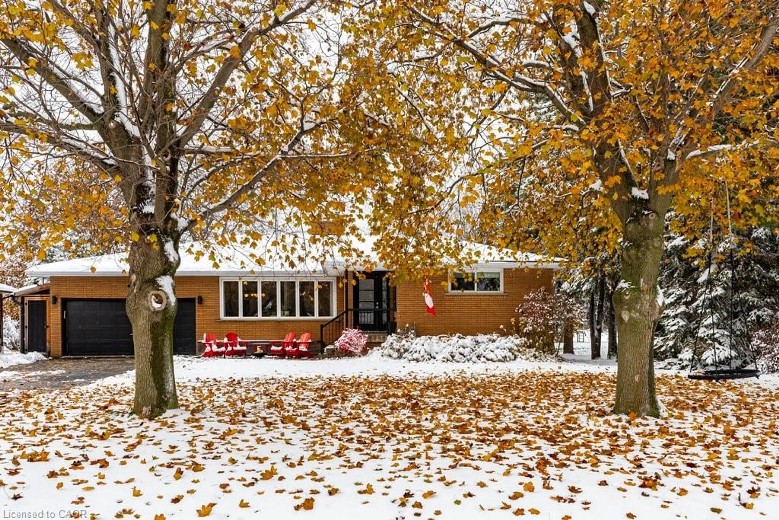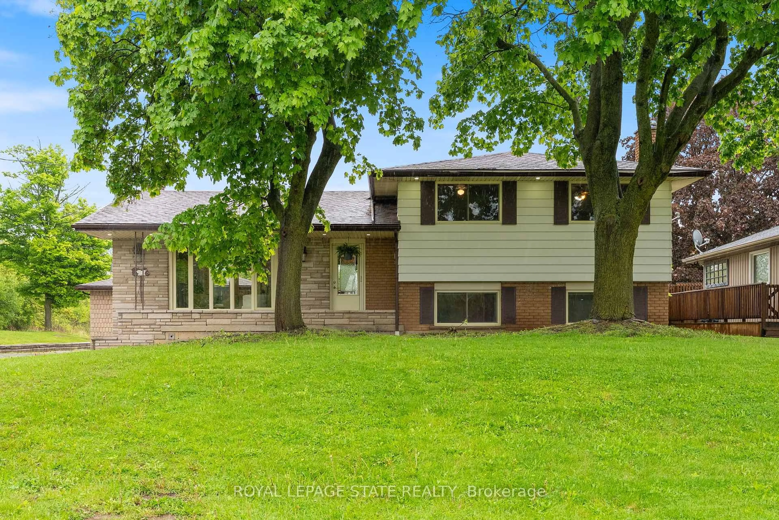Welcome to 159 Thames Way, a beautifully updated 4-bedroom, 4-bath family home in the desirable Mount Hope area. Just minutes from city amenities, parks, schools, and major commuter routes, this property blends comfort, style, and practicality.The open concept main floor features luxury vinyl flooring, a stunning kitchen with granite countertops, custom pantry, and stainless steel appliances (2023), plus a renovated powder room. The roof was replaced in 2021, and the attic Blown in insulation has been topped up for energy efficiency.Upstairs, you'll find 4 spacious bedrooms and two 4-piece baths, perfect for family living. The fully finished walkout basement offers a large rec room, laundry/utility room, and an updated 2-piece bath.Outside, enjoy a Covered hot tub (2019) and backyard playset (2022) ideal for entertaining, relaxing, or family fun. Additional updates include a front door with custom insert and side light, EV wiring in place, and conveniently located just steps away from the Community park making it perfect for families.This move-in-ready home has been thoughtfully upgraded and is ready for its next family to enjoy.
Inclusions: Fridge, stove, dishwasher, washer, dryer, hot tub, all light fixtures, all blinds
