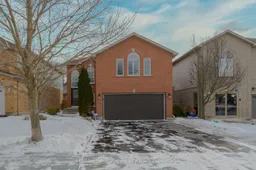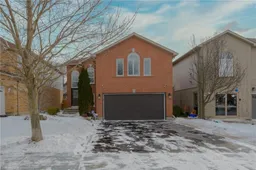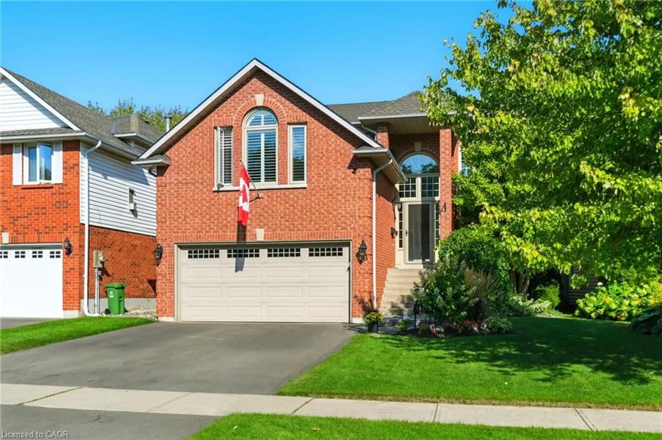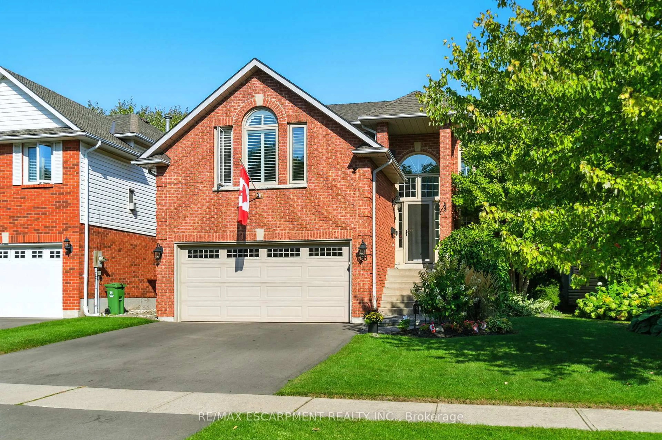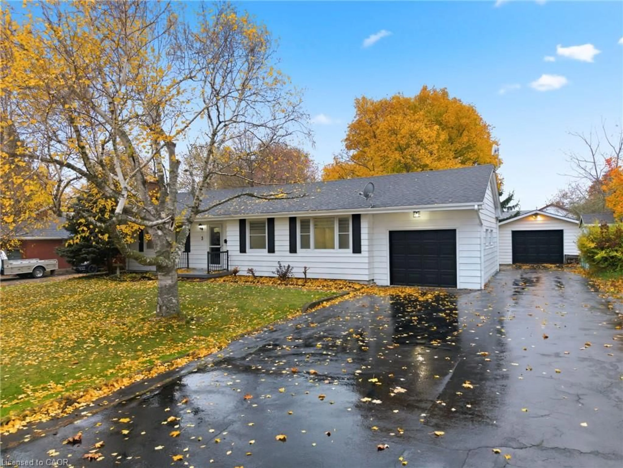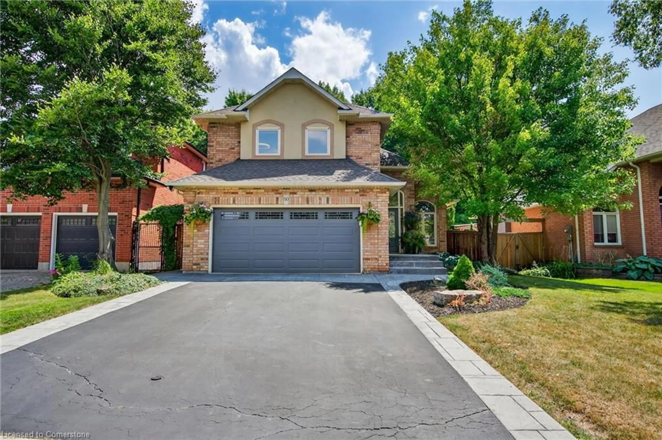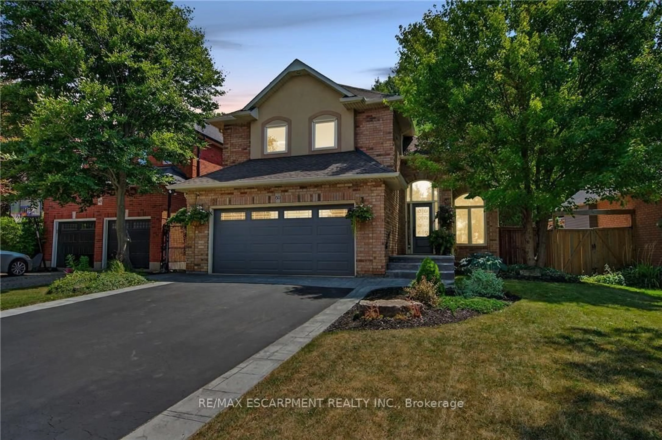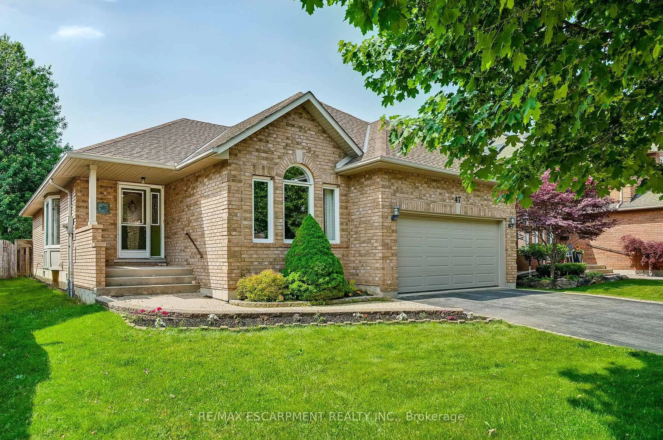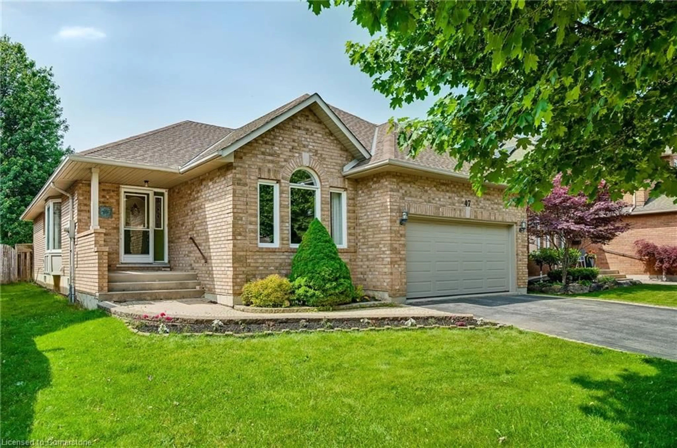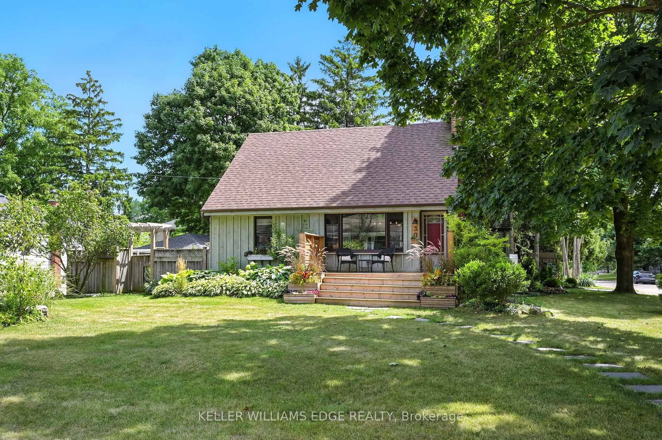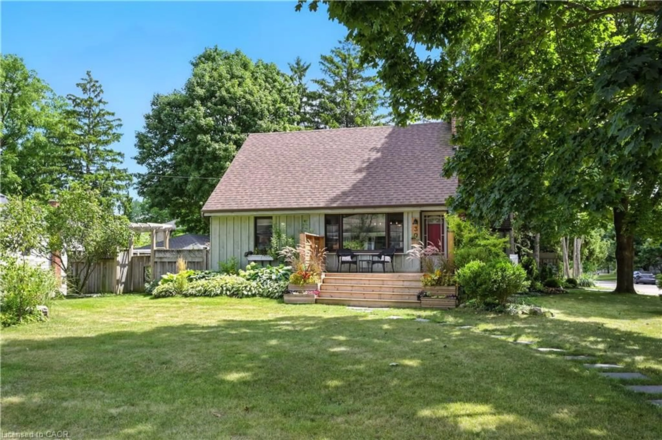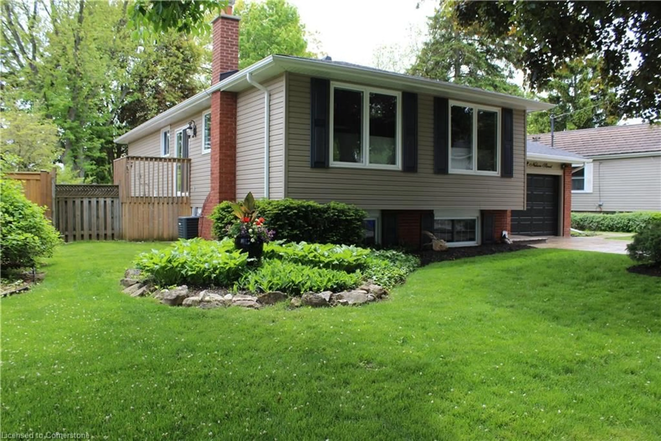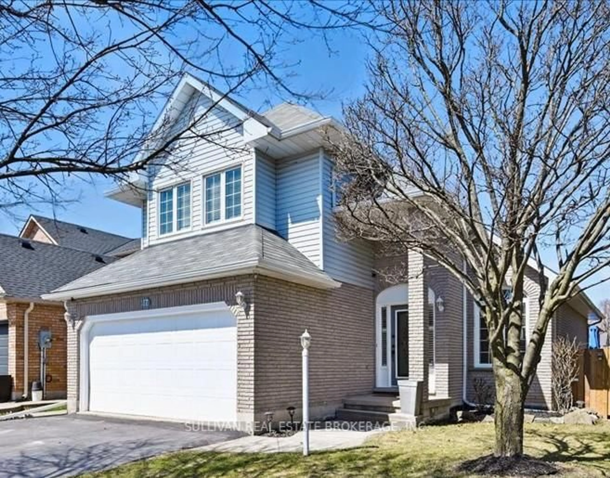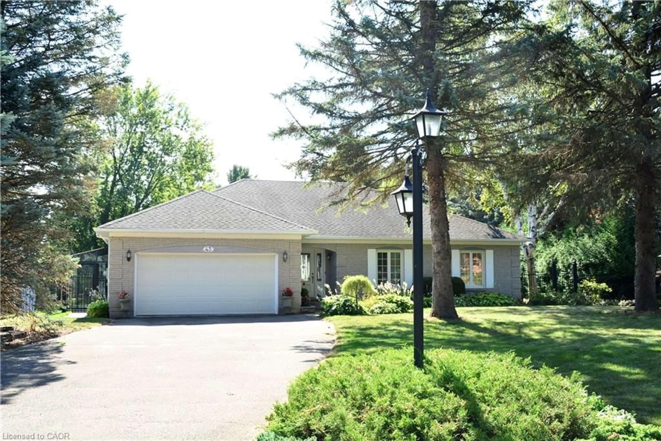Welcome to this stunning 3-bed, 4-bath home located in the highly sought-after neighborhood of Waterdown. This property boasts numerous upgrades and luxurious features, making it the perfect blend of comfort and elegance. Step into your private oasis with a custom heated saltwater pool, professionally landscaped to create a serene retreat. The home features newly upgraded windows, ensuring energy efficiency and a modern look. The heart of the house is the custom kitchen, adorned with Cambria quartz countertops, and top-of-the-line Miele and Jenn Air appliances, including a speed oven and an induction stovetop. The first floor offers a grand entranceway, a convenient laundry room, an interior garage entrance, a 2-piece bath, a separate dining room, and a cozy living room with a Napoleon fireplace adding warmth throughout the home. Ascend to the spacious family room, perfect for entertaining guests. The large custom master bedroom features a luxurious 5-piece ensuite, while two additional bedrooms and another 4-piece bath provide ample space for family and guests. The full basement, completed in 2025, includes a custom 3-piece bath and gym with professional comfort flooring. You'll find California shutters and custom hardwood flooring throughout. The upgraded furnace ensures year-round comfort. Located in a great neighborhood, this home offers peace and tranquility while being within walking distance of shopping, libraries, and restaurants. Easy access to the 403, Hwy 6, and the Aldershot Go station. Makes commuting a breeze.
Inclusions: All window shutters, coverings, and kitchen appliances. Basement TV mount.Basement fridge. Shelving units in basement and storage rooms. 2 sun ledge lounger chairs for pool.
