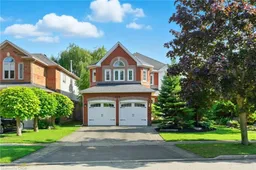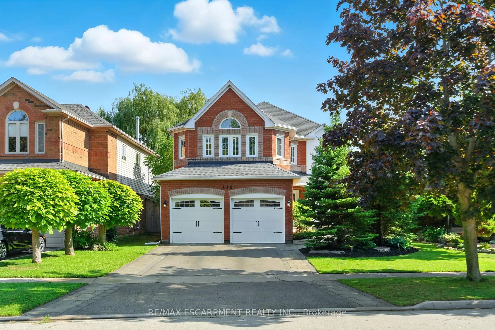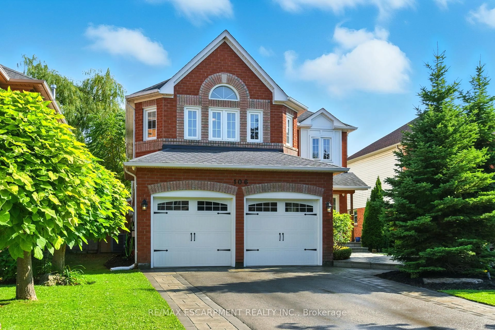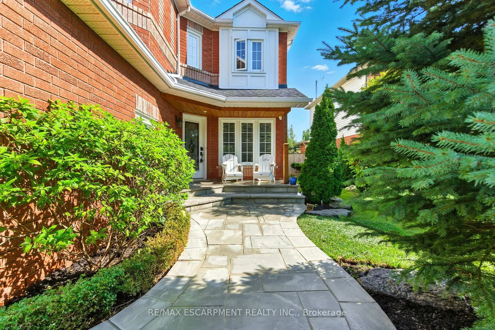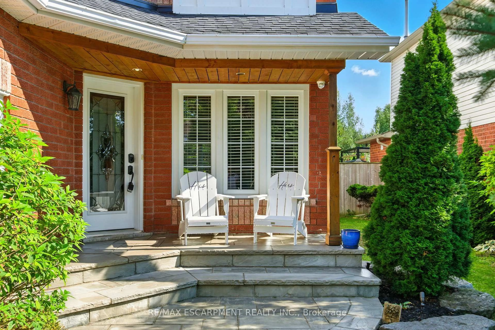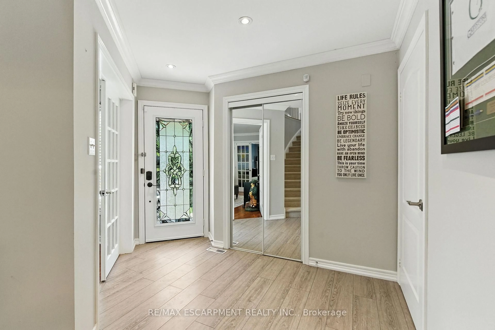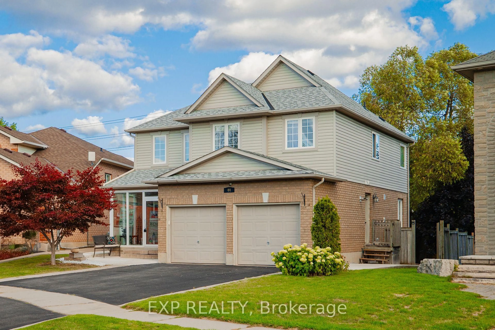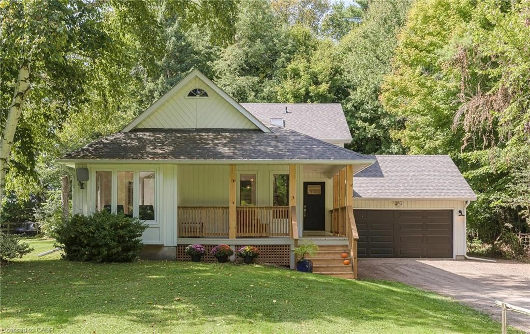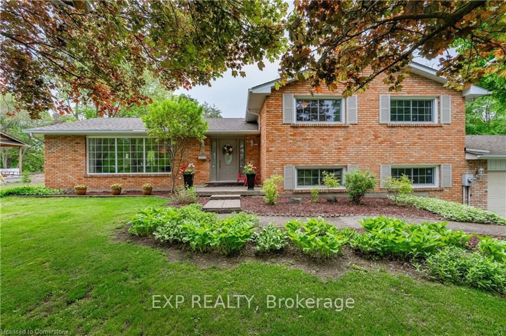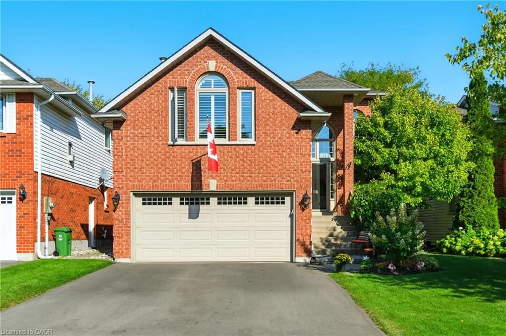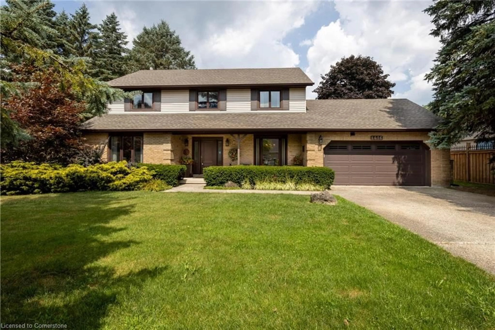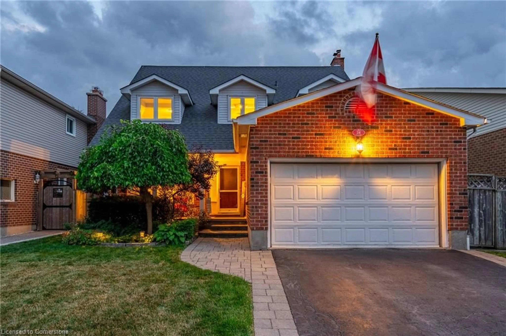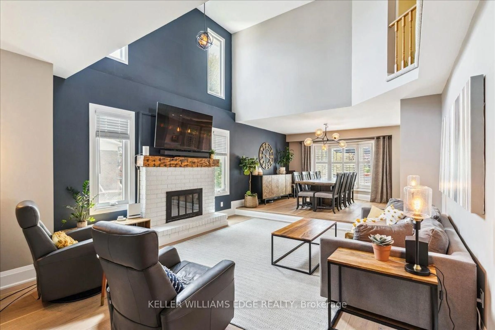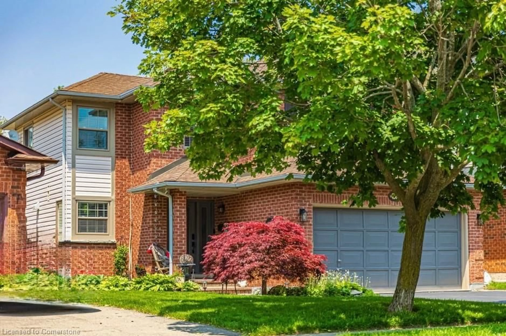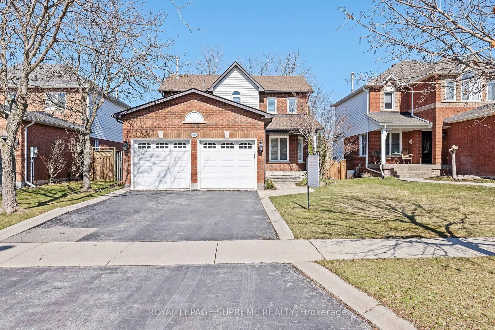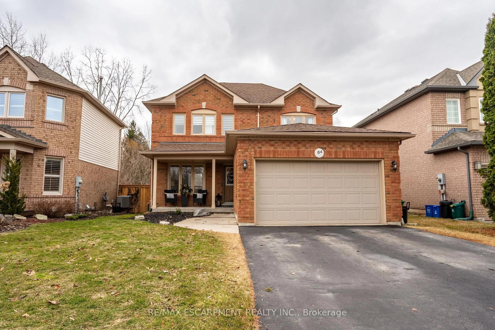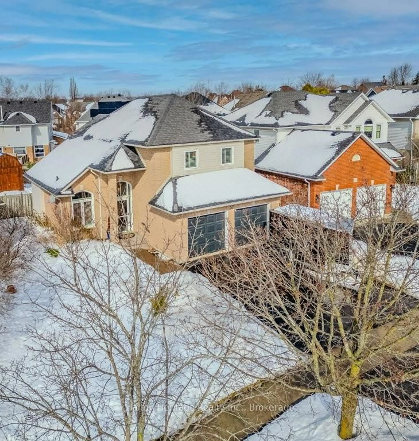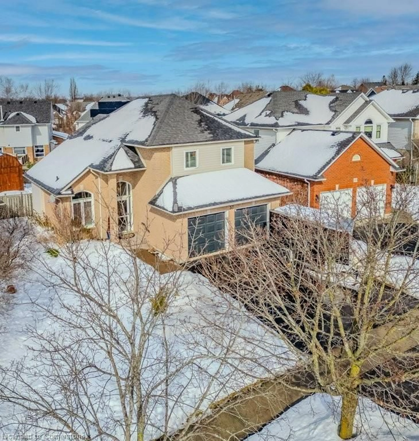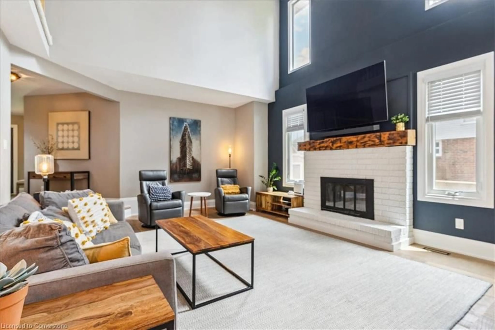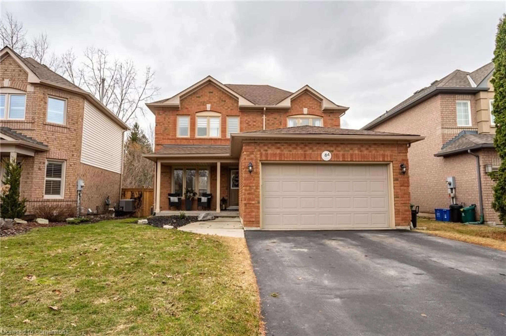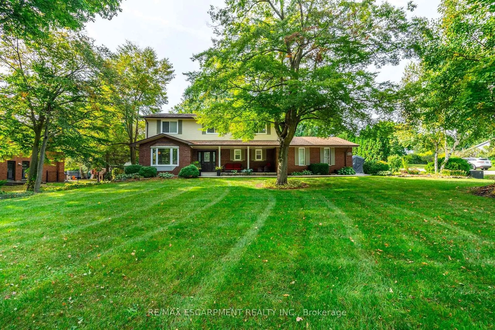106 Ryans Way, Hamilton, Ontario L8B 0P3
Contact us about this property
Highlights
Estimated valueThis is the price Wahi expects this property to sell for.
The calculation is powered by our Instant Home Value Estimate, which uses current market and property price trends to estimate your home’s value with a 90% accuracy rate.Not available
Price/Sqft$620/sqft
Monthly cost
Open Calculator

Curious about what homes are selling for in this area?
Get a report on comparable homes with helpful insights and trends.
+12
Properties sold*
$1.1M
Median sold price*
*Based on last 30 days
Description
Welcome to 106 Ryans Way, perfectly situated on a quiet, highly sought-after street with no rear neighbors and backing onto a serene ravine for added privacy. From the moment you arrive, you'll notice the impressive curb appeal on this fully landscaped property, a custom stone porch and walkway and charming wood accents. Step inside and you are greeted with a thoughtfully designed layout featuring a renovated eat-in kitchen complete with modern white cabinetry, Corian countertops, stainless steel appliances and a gas range perfect for family meals and entertaining. The main floor also includes a generous family room with a cozy fireplace, seamlessly connected to a large open-concept living/dining space. Just off the kitchen, you'll find a versatile bonus room ideal for a home office, playroom or another living space. The main floor laundry/mudroom provides direct access to the double-car garage, adding to the convenience of this home. Upstairs, you'll find four well-appointed bedrooms. A four-piece main bathroom, and a spacious primary bedroom featuring a walk in closet, as well as a five-piece ensuite. The fully finished basement offers additional living space with a large open concept rec room, a three-piece bathroom, and a bonus room ideal for guests or extended family. Enjoy outdoor living on the large wood deck with a hot tub and above ground pool or practice your putting on your own custom outdoor putting green all set against a peaceful backdrop of trees and the gentle sounds of nature. Minutes to the elementary school, 10 minutes to the high school and steps from three nearby parks, the kids AND adults will love it here. RSA.
Property Details
Interior
Features
Main Floor
Living
3.33 x 4.55Dining
3.05 x 3.33Family
3.33 x 5.16Bathroom
0.0 x 0.02 Pc Bath
Exterior
Features
Parking
Garage spaces 2
Garage type Attached
Other parking spaces 2
Total parking spaces 4
Property History
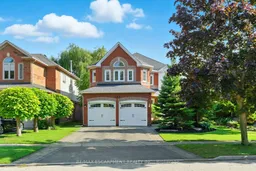 50
50