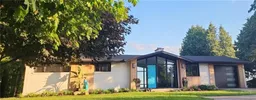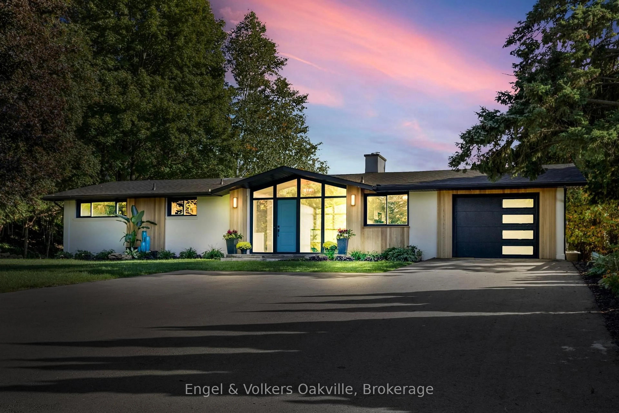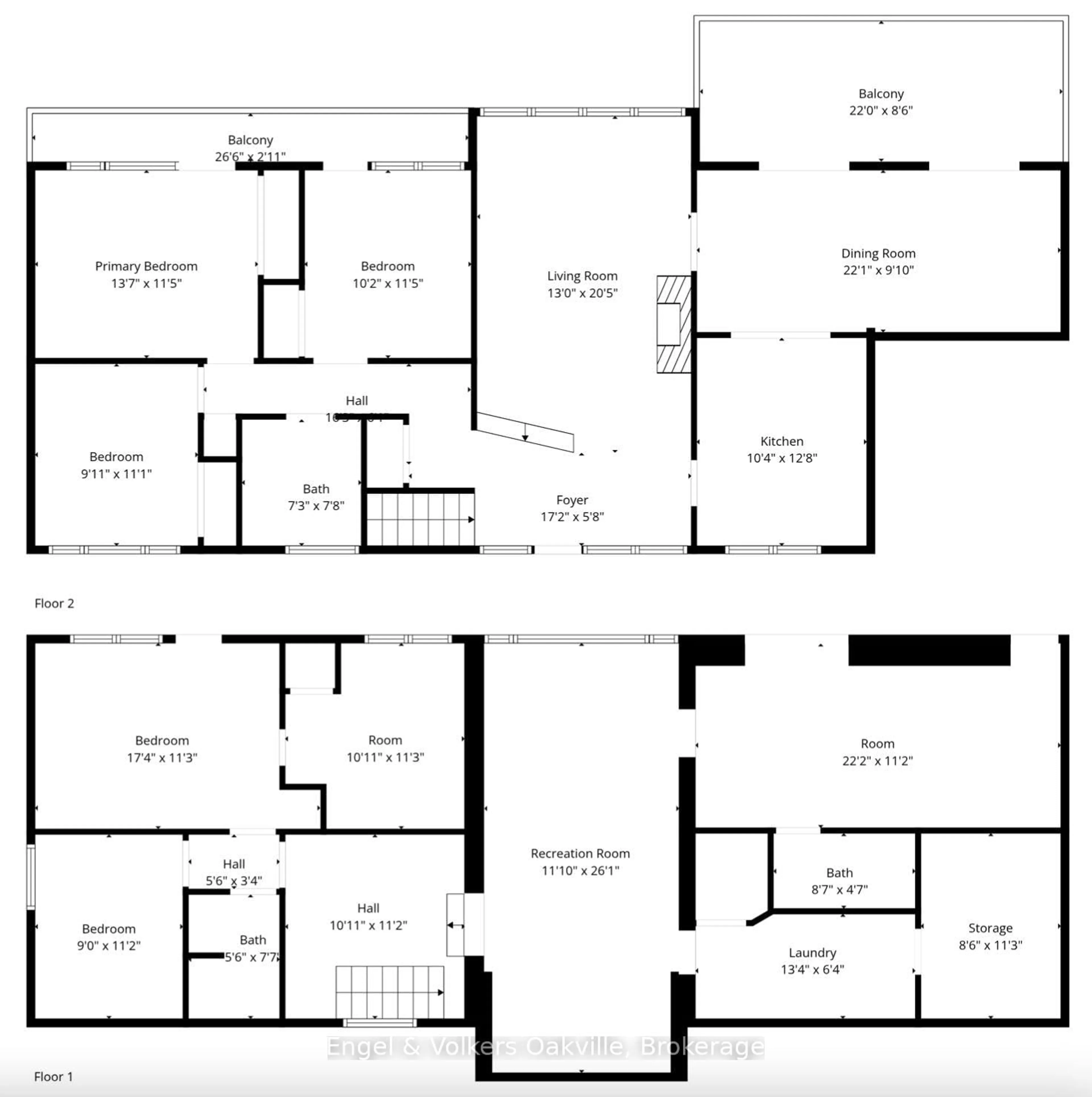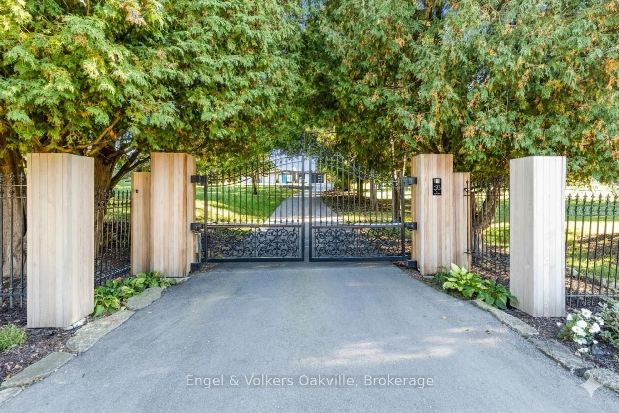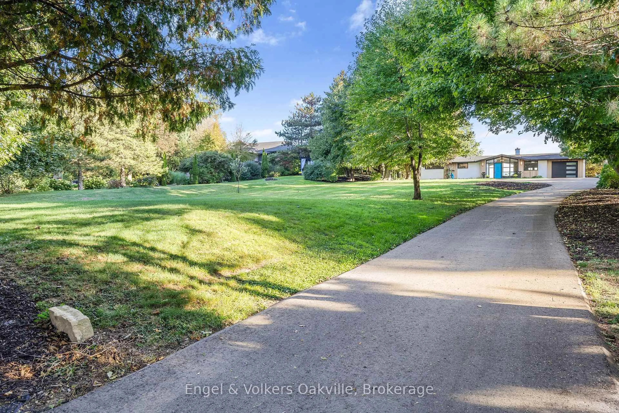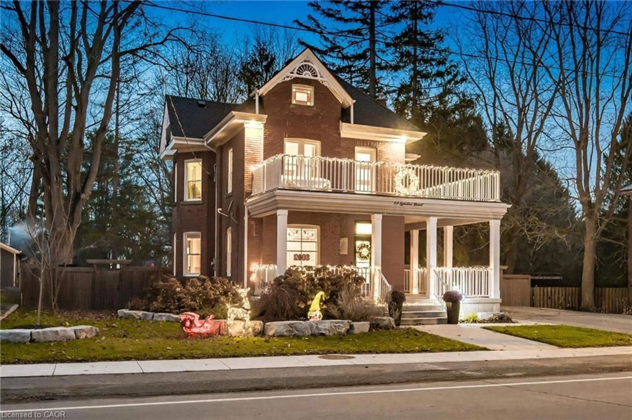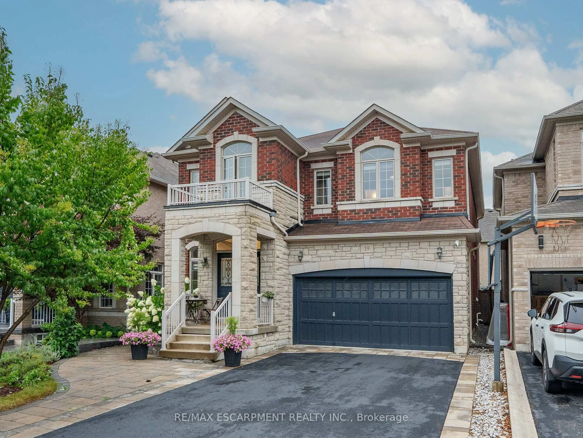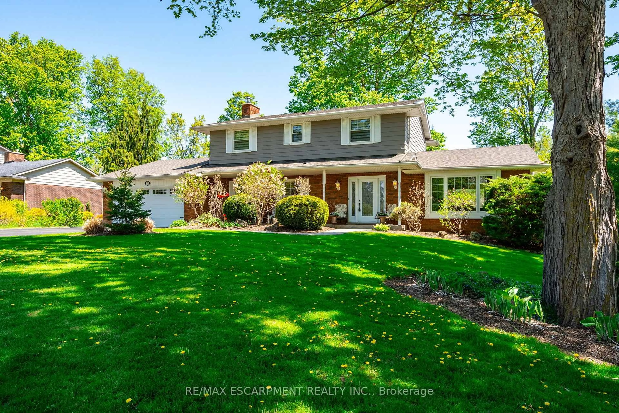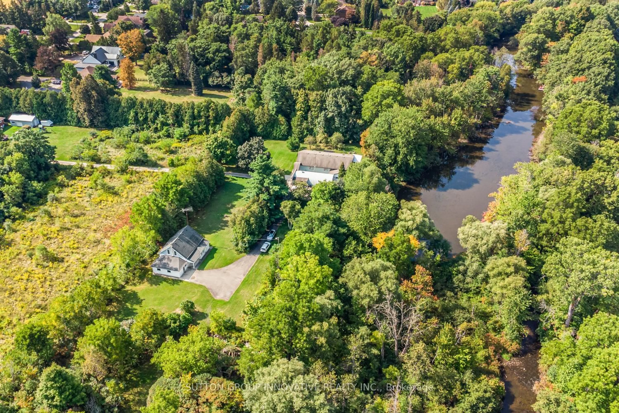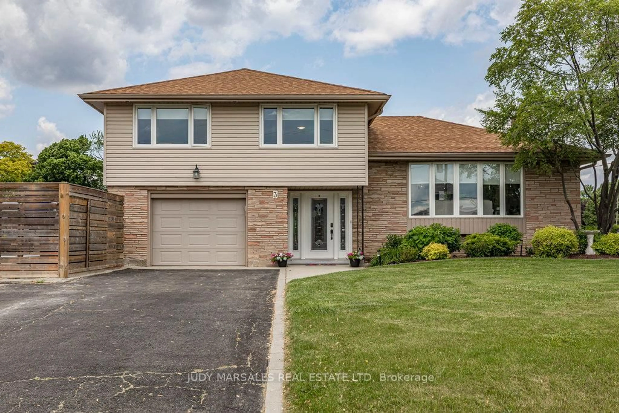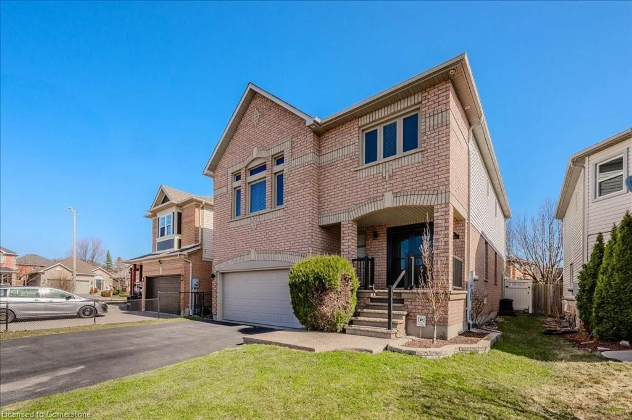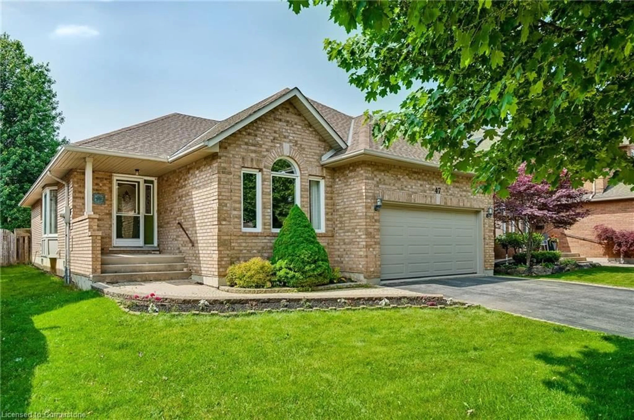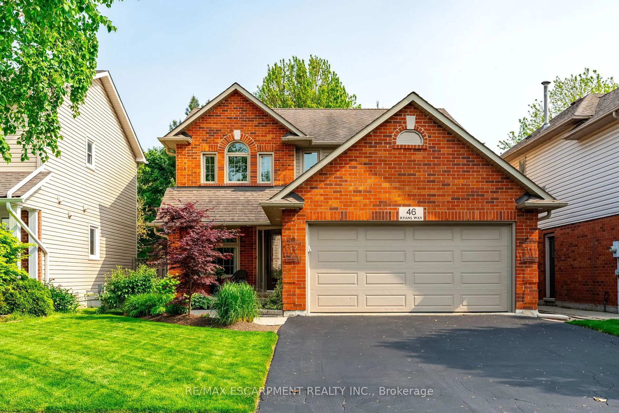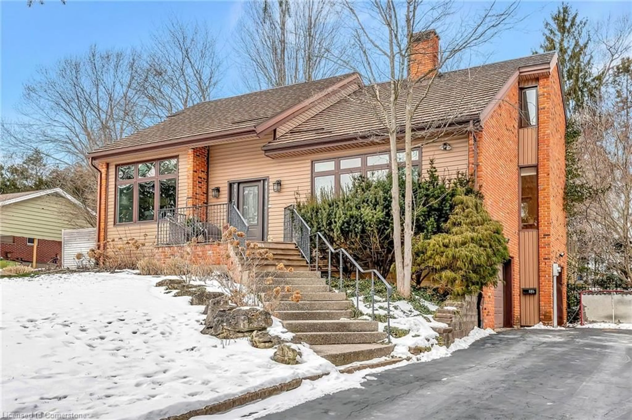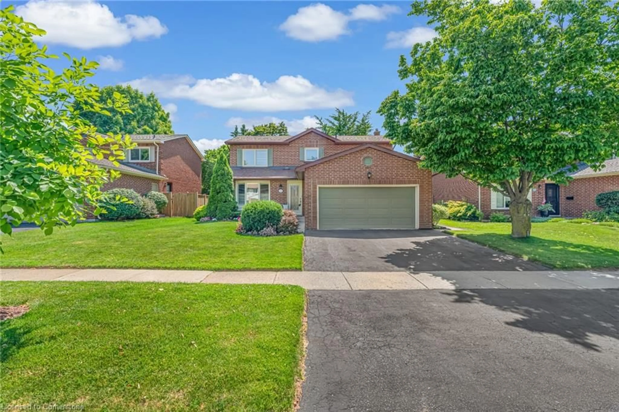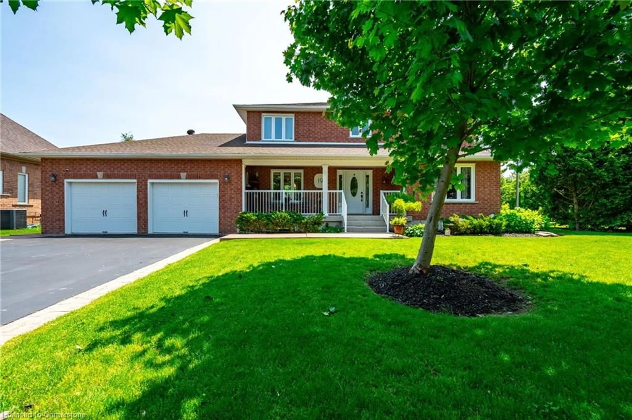50 Oak Ave, Hamilton, Ontario L9H 4Y9
Contact us about this property
Highlights
Estimated valueThis is the price Wahi expects this property to sell for.
The calculation is powered by our Instant Home Value Estimate, which uses current market and property price trends to estimate your home’s value with a 90% accuracy rate.Not available
Price/Sqft$2,281/sqft
Monthly cost
Open Calculator

Curious about what homes are selling for in this area?
Get a report on comparable homes with helpful insights and trends.
+48
Properties sold*
$1.2M
Median sold price*
*Based on last 30 days
Description
A rare one-acre escarpment-view estate in the heart of Dundas. Set on an exceptionally wide 143 ft frontage, this fully renovated modern residence sits on one of the most desirable lots in Greensville - offering privacy, panoramic valley views, and end-to-end upgrades. This is a home you can move into today, or a once-in-a-lifetime luxury custom-build site for those seeking a signature estate. Few properties combine this width, acreage, and topography anywhere near the GTA.Inside, the home has been extensively modernized with high-quality finishes throughout. Highlights include a new cedar façade, new multi-level decks, expansive terraced outdoor living spaces, and a unique koi aquarium feature that gives the home a boutique architectural feel. A redesigned interior includes a home theatre, fitness studio, updated kitchen and baths, and an open-concept layout oriented toward the views. Ideal for entertaining or quiet retreat living.The one-acre lot offers unmatched flexibility: enjoy it as-is, expand the footprint, or work with a builder to create a multi-million-dollar dream home in a premium neighbourhood where estate builds are in high demand. The wide frontage provides architectural freedom rarely found in Dundas, and zoning supports a luxury single-family home with accessory structures (buyer to verify). This is an outstanding opportunity for families relocating from Toronto desiring space and privacy, or for builders seeking a showcase site for a high-end project.A unique combination of size, width, views, upgrades, and future potential-truly one of Dundas' most distinctive properties.
Property Details
Interior
Features
Main Floor
Kitchen
3.15 x 3.86Dining
6.73 x 3.0Living
3.96 x 6.22Br
4.14 x 3.48Exterior
Features
Parking
Garage spaces 1
Garage type Attached
Other parking spaces 10
Total parking spaces 11
Property History
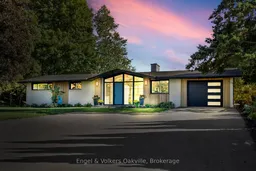 50
50