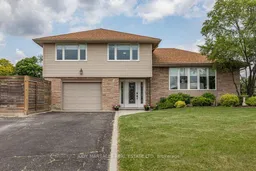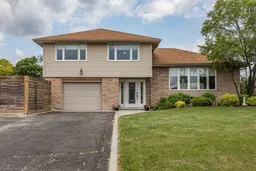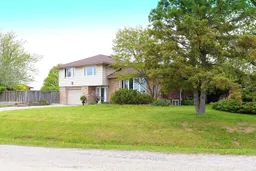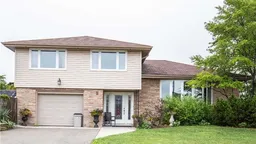Perched atop the Niagara Escarpment with views of the charming town of Dundas, this beautifully updated 4-bedroom, 2-bath home offers comfort, character, and convenience. Featuring maple hardwood floors throughout, a stunning new kitchen with stainless steel appliances, a bright skylight and a bay window, perfect for an herb garden. This home blends modern upgrades with cozy charm. Curl up with a good book by the electric fireplace in the inviting living room, bathed in natural light from a large bay window. The spacious primary bedroom offers ensuite privileges to a luxurious, spa-like bathroom with heated floors, Bluetooth-enabled shower, double sinks, and condensation-free mirrors. Additional upgrades include a new water softener, a UV water treatment system, and a reverse osmosis system in the kitchen. Custom solar shade window coverings all throughout. Step out from the dining room into your private backyard oasis: a newly built, multi-level deck ideal for both entertaining and relaxing, a low-maintenance perennial garden, a heated pool, fully fenced yard, pool cabana, garden shed and even a hobby studio. All of this is just steps from the renowned Bruce Trail, an outdoor lovers dream. Don't miss out on this rare opportunity to own a piece of escarpment living!
Inclusions: Washer, Dryer, Refrigerator, Stove, Dishwasher, Built-in microwave, Pool equipment, ELF, Window covers - as is.







