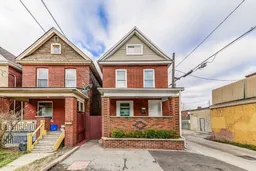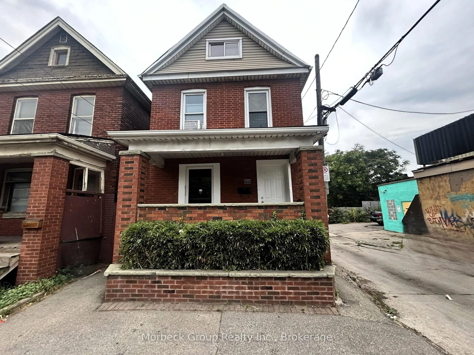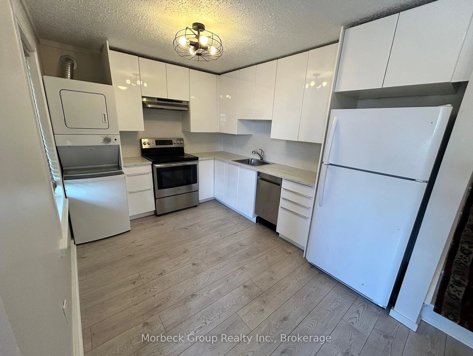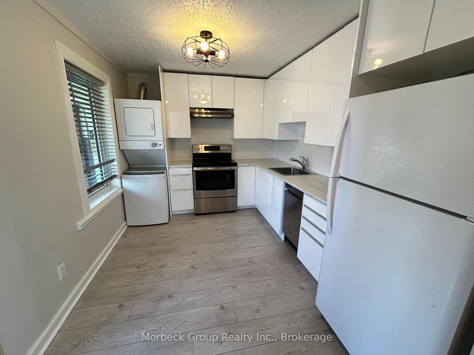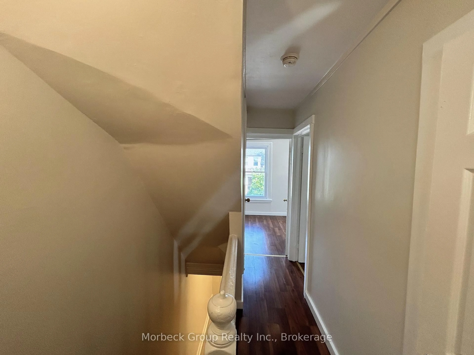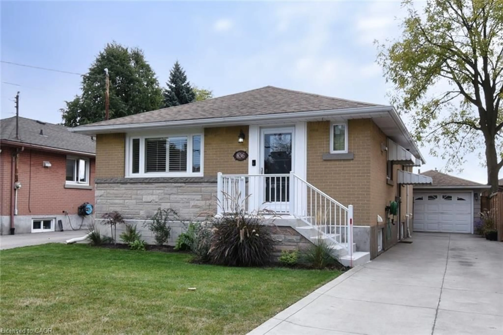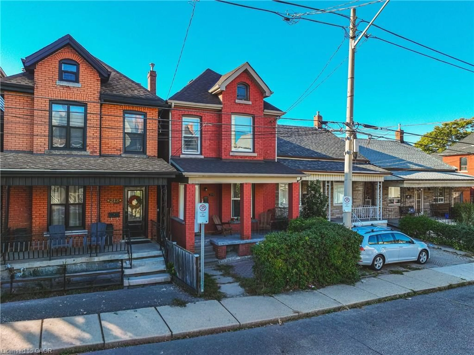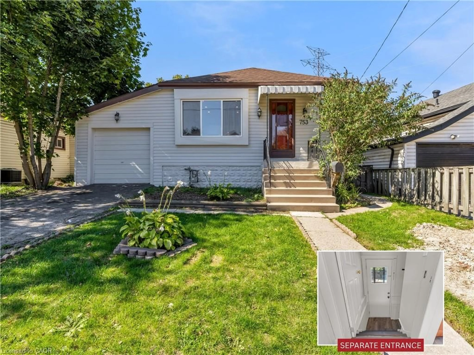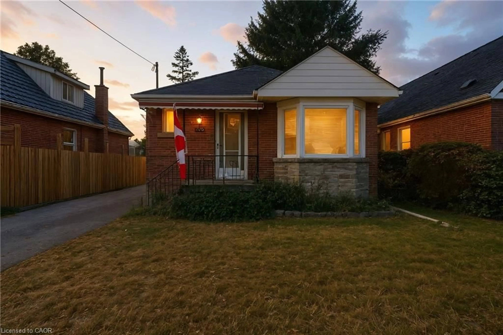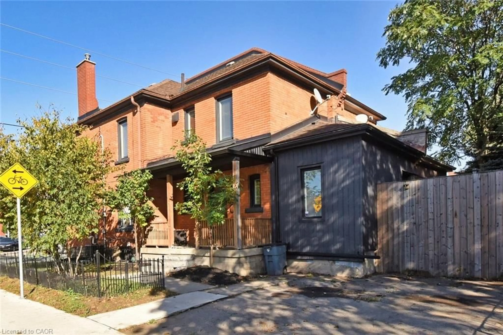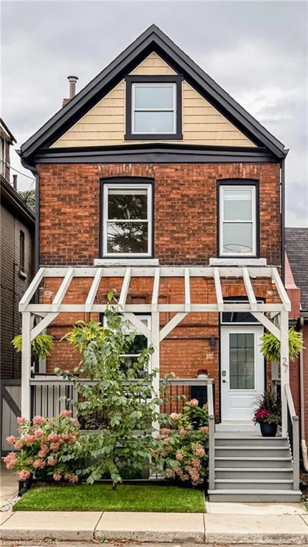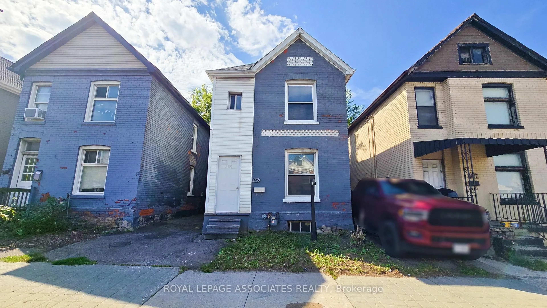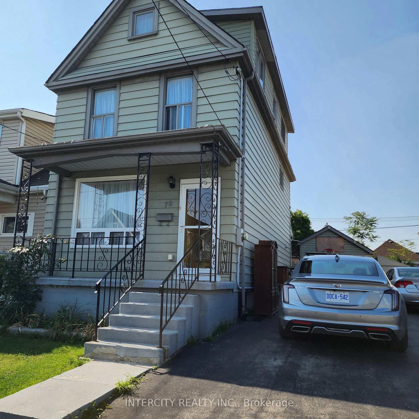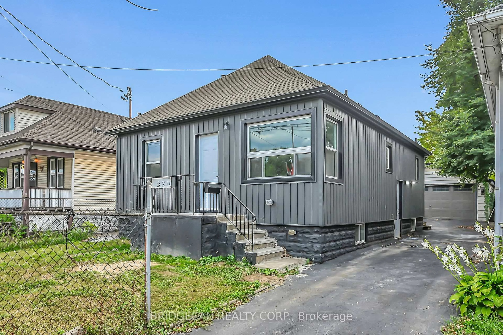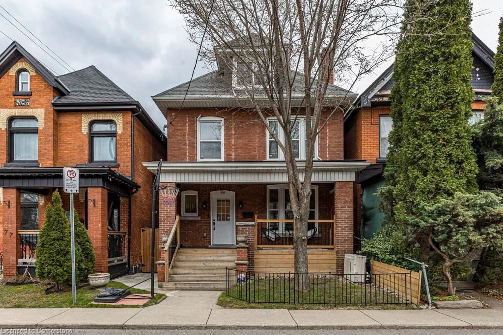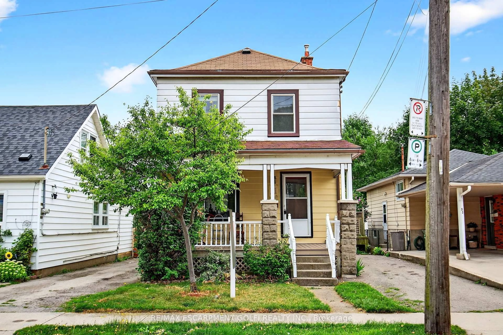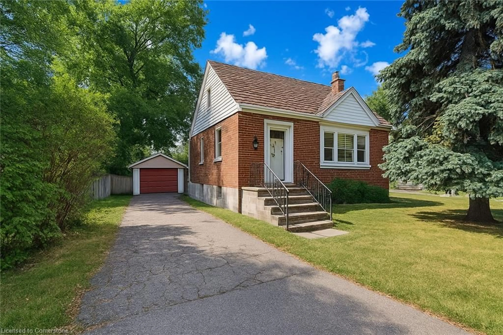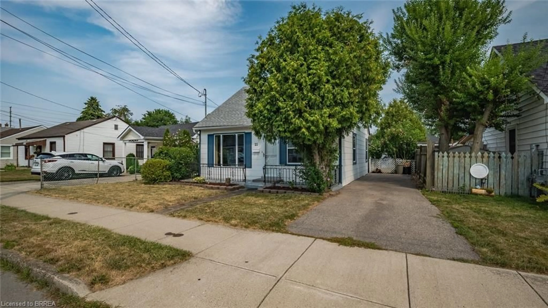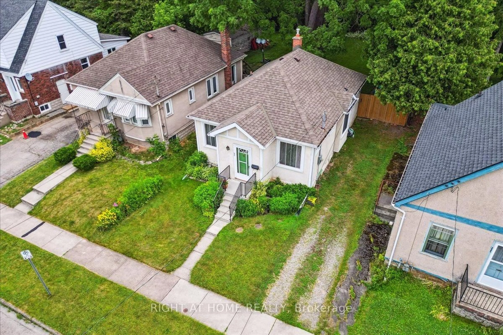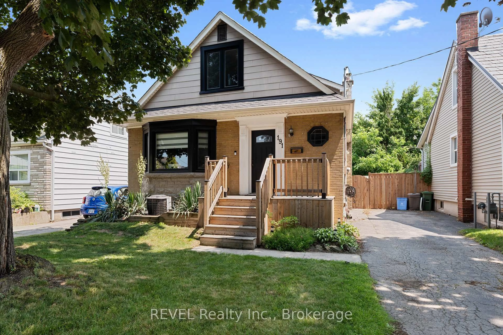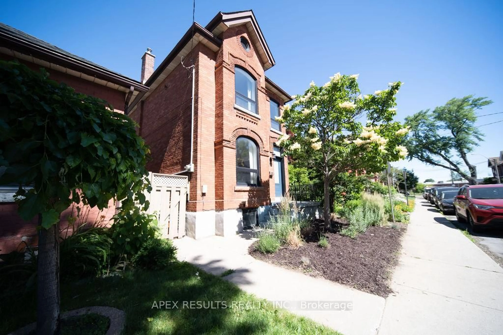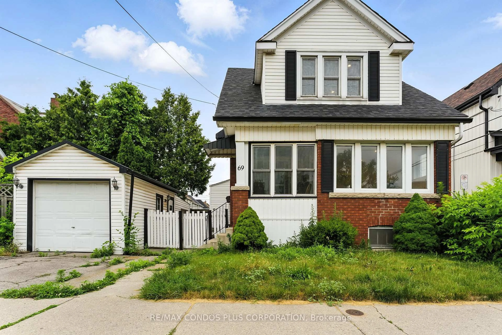151 Lottridge St, Hamilton, Ontario L8L 6V5
Contact us about this property
Highlights
Estimated valueThis is the price Wahi expects this property to sell for.
The calculation is powered by our Instant Home Value Estimate, which uses current market and property price trends to estimate your home’s value with a 90% accuracy rate.Not available
Price/Sqft$400/sqft
Monthly cost
Open Calculator

Curious about what homes are selling for in this area?
Get a report on comparable homes with helpful insights and trends.
+2
Properties sold*
$662K
Median sold price*
*Based on last 30 days
Description
This Exceptional 2-Storey Detached Brick Home In Hamilton's Stipley Neighborhood Presents A Rare And Versatile Opportunity, Featuring A Thoughtfully Designed Layout With Flexible Living Space That Caters Perfectly To Extended Families, Guests, Or Potential Income-Generating Arrangements. The Spacious Front Part Of The Home Offers A Modern Kitchen, 3+1 Bedrooms, 4Pc Bathroom, Laminate Flooring Throughout. As Added Bonus Of Three Private Parking Spaces A True Gem In This High-Demand Area. The Rear Part Of The House Is Accessible Via A Separate Entrance, Includes Additional Finished Space With Its Own 3 Pc. Bathroom, Kitchen & A Large Room W/ Access The Basement , Ideal For Private Use Or Accommodating Family With Maximum Comfort And Independence. Just Steps From Bernie Custis Secondary School, Bernie Morelli Recreation Centre, Tim Hortons Field, Transit Options. This Unique Property W/Lots Of Potential In One Of Hamilton's Most Promising Urban Pockets.
Property Details
Interior
Features
Main Floor
Kitchen
3.2 x 3.08Window / Walk-Out
Exterior
Features
Parking
Garage spaces 3
Garage type Other
Other parking spaces 0
Total parking spaces 3
Property History
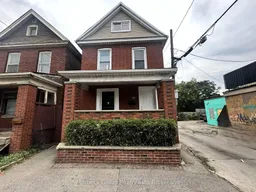 36
36