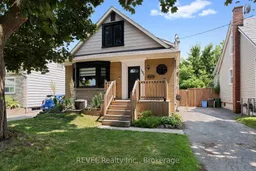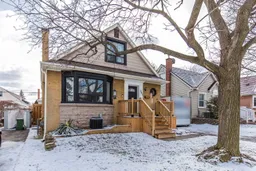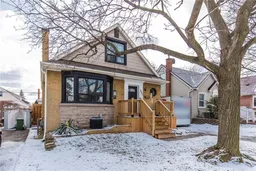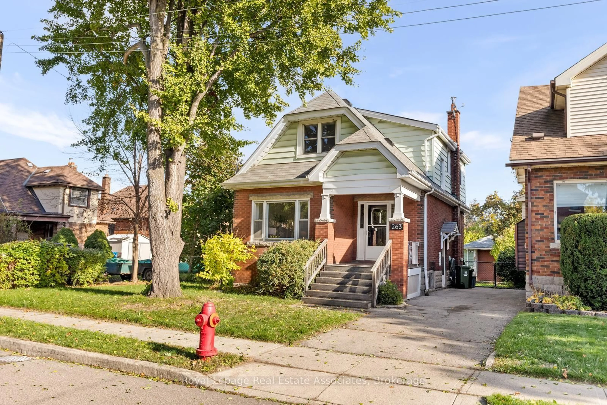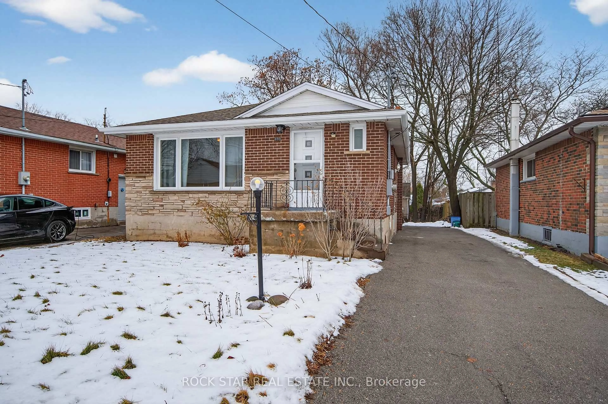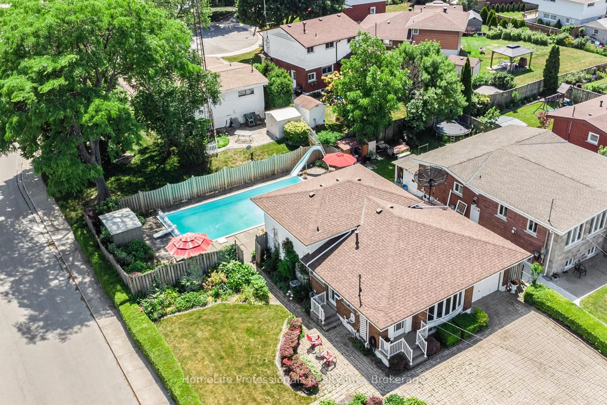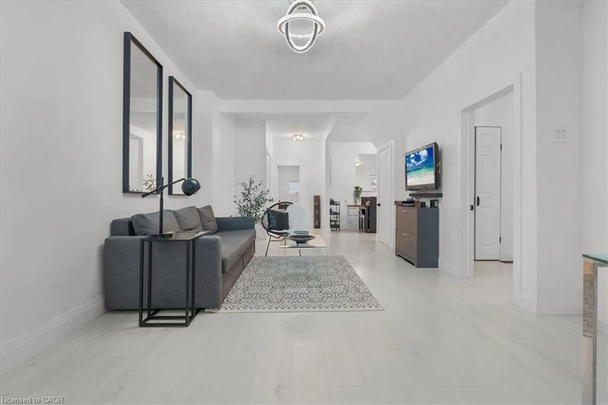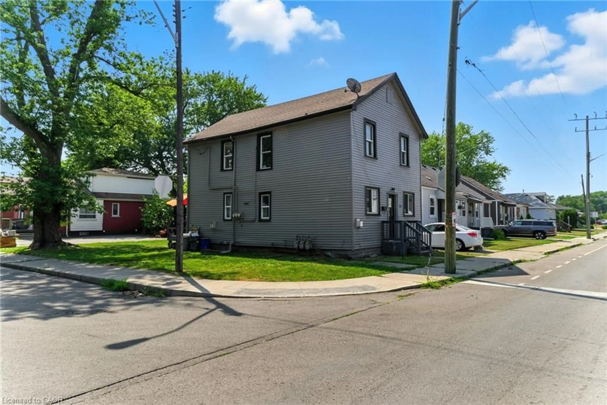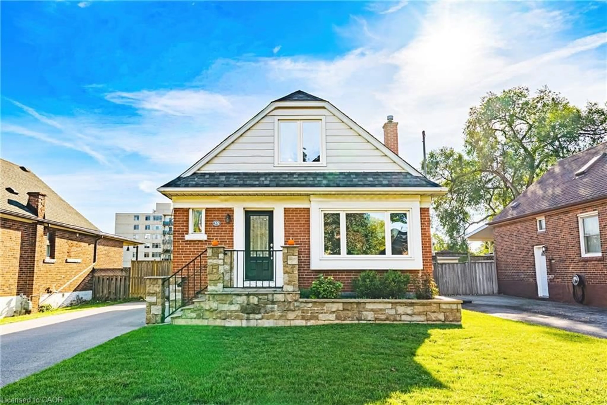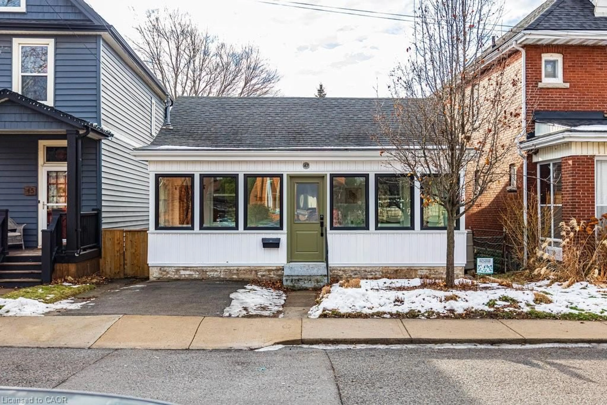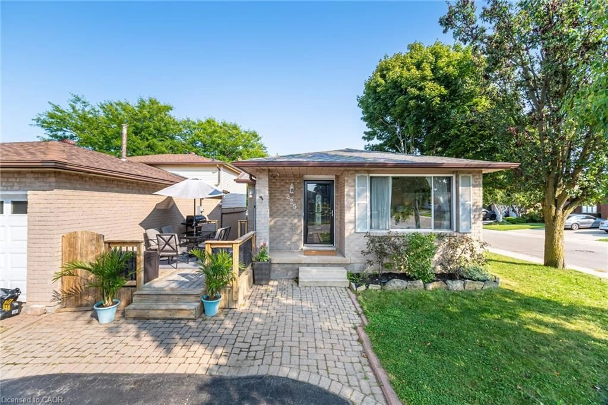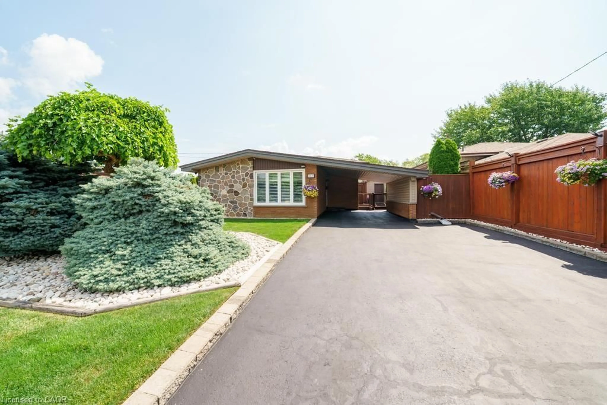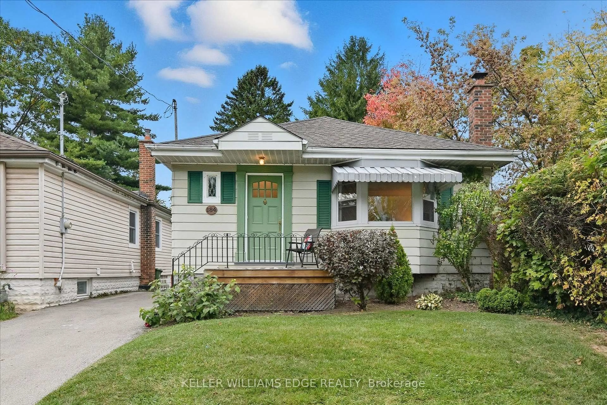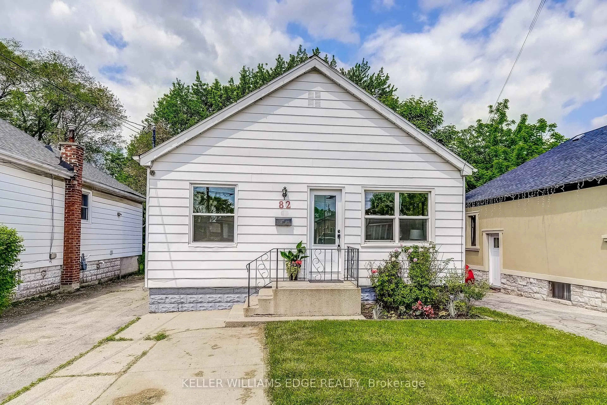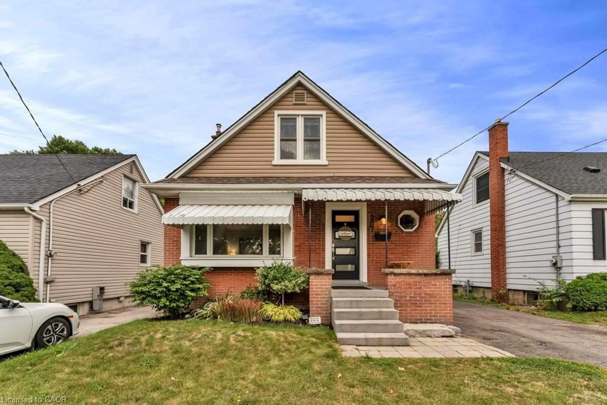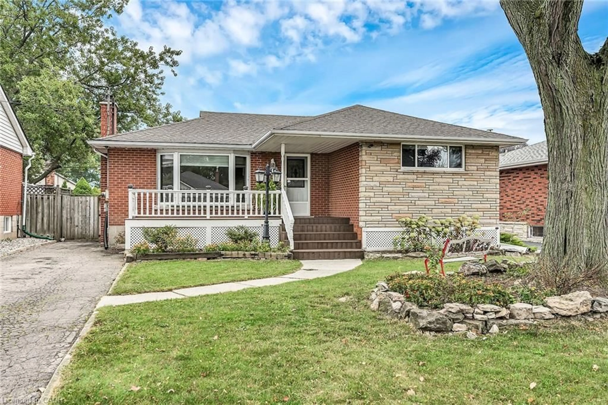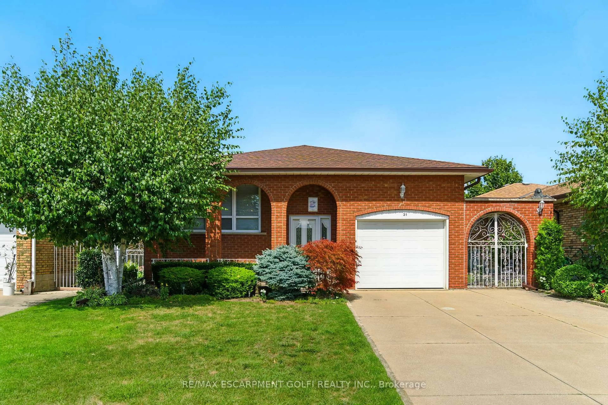Welcome to 191 Auburn Ave, a beautifully updated 1.5-storey detached home nestled in one of Hamilton's most desirable family neighbourhoods. This 3-bedroom, 1-bath gem blends classic character with modern comfort, offering the perfect move-in ready opportunity for families, downsizers, or first-time buyers. Set back from the street with a 3-car driveway, the home boasts a peaceful, private front yard shaded by a mature tree, creating a serene space to unwind. Step inside and enjoy a bright, inviting interior featuring numerous recent upgrades including all new windows, a new roof, updated kitchen and laundry appliances (all purchased within the last year), and new exterior doors (2/3 replaced). The thoughtful layout includes a main-floor primary bedroom, ideal for those with mobility considerations or anyone seeking convenient single-level living. Upstairs you'll find two additional bedrooms full of charm and natural light.The spacious basement extends your living area with a large rec room and dedicated exercise space, perfect for a growing family or entertaining guests. Outside, the fully fenced backyard offers privacy, space to entertain, and room to bring your gardening dreams to life. Located in a family-oriented neighbourhood with Montgomery Park just down the street, this home offers the best of both worlds, peaceful living with amenities close at hand. With nothing left to do, this turn-key property is ready to welcome its next owner. Don't miss your chance to own a home that truly has it all -- character, comfort, and convenience!
Inclusions: All kitchen and laundry appliances, all window coverings, all ELF's, all smoke and carbon monoxide detectors.
