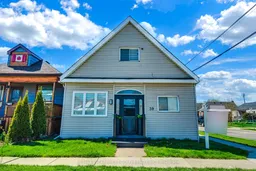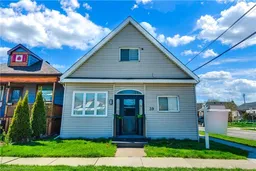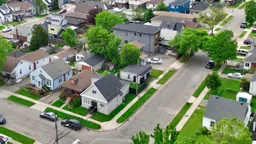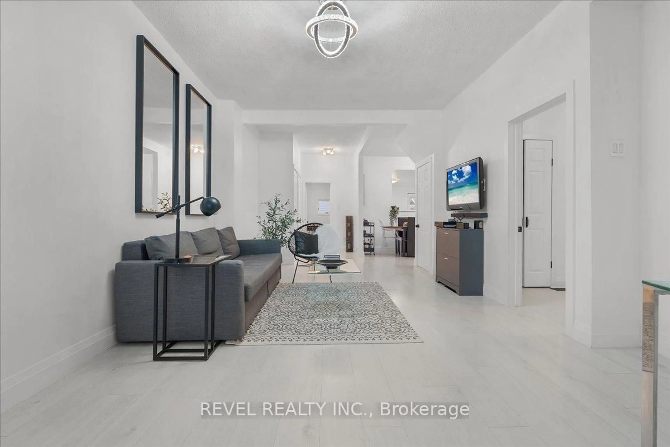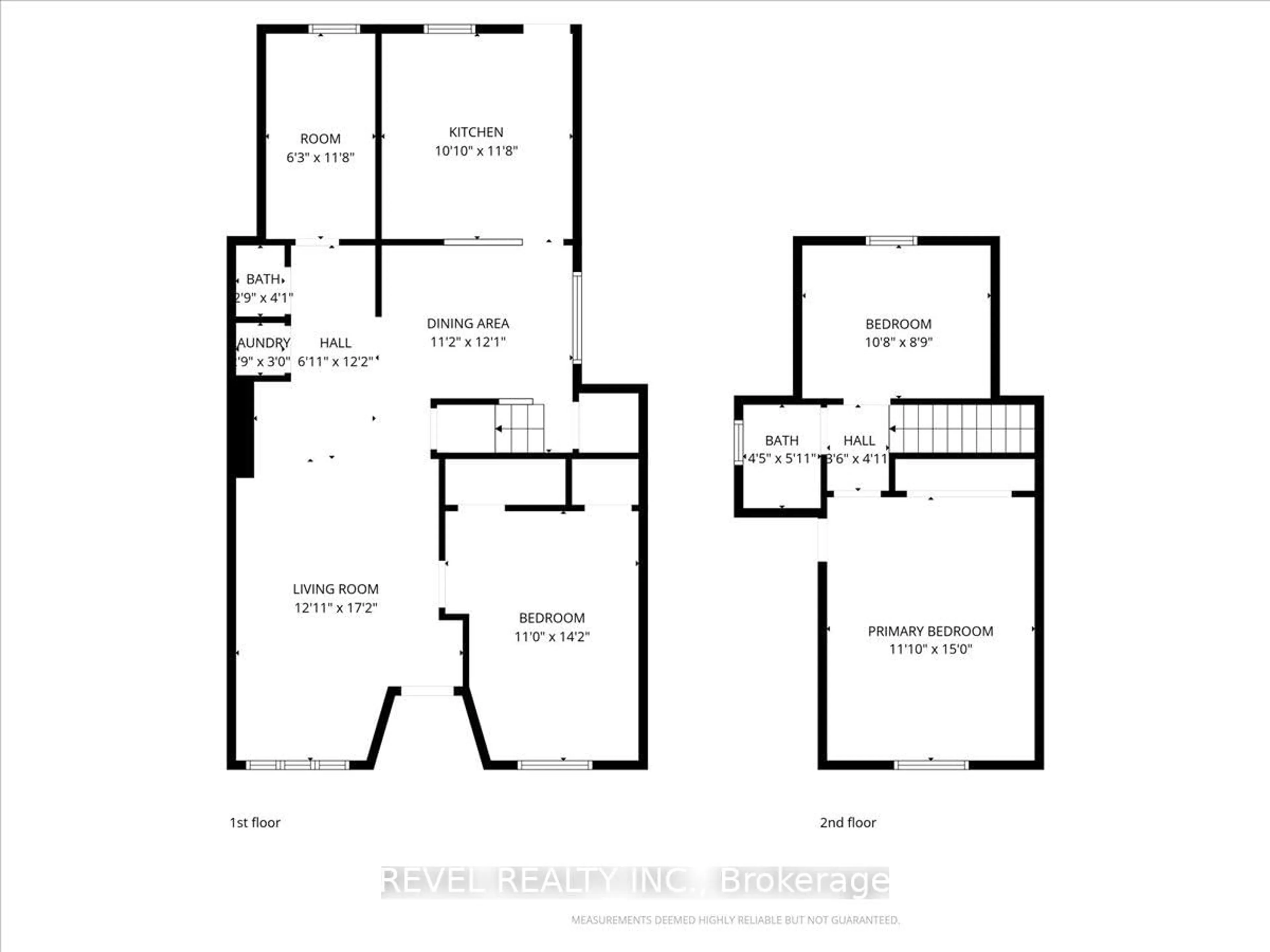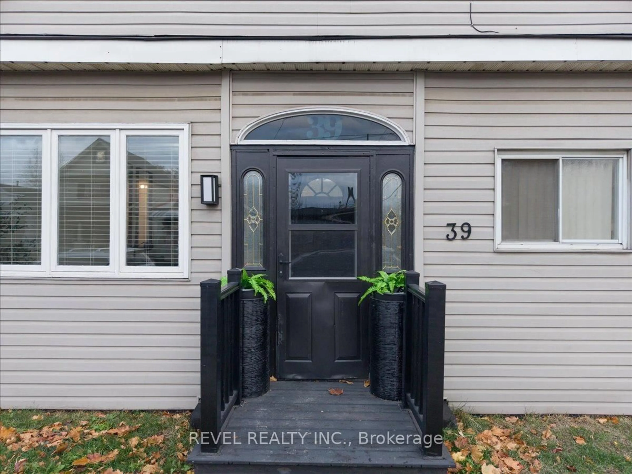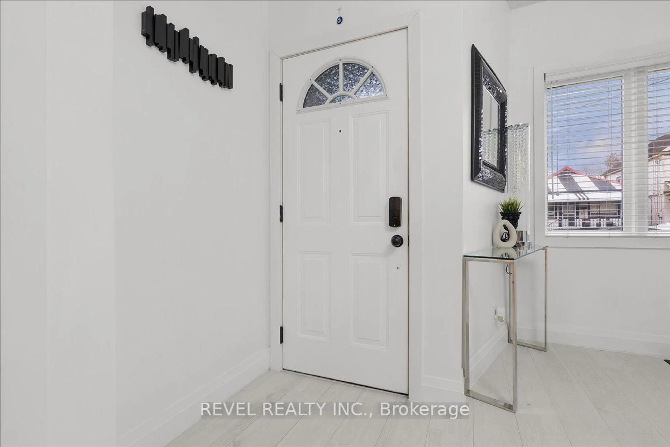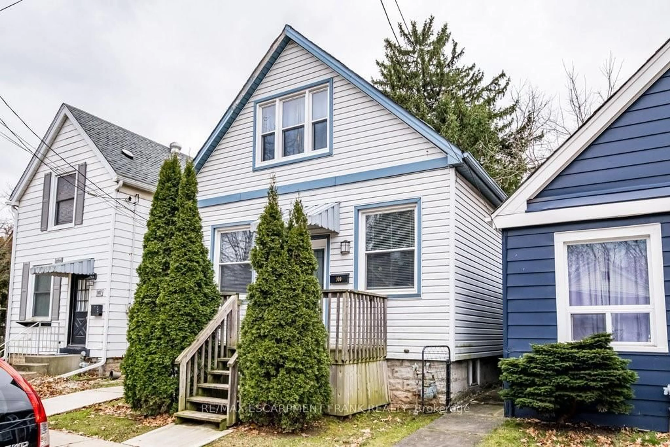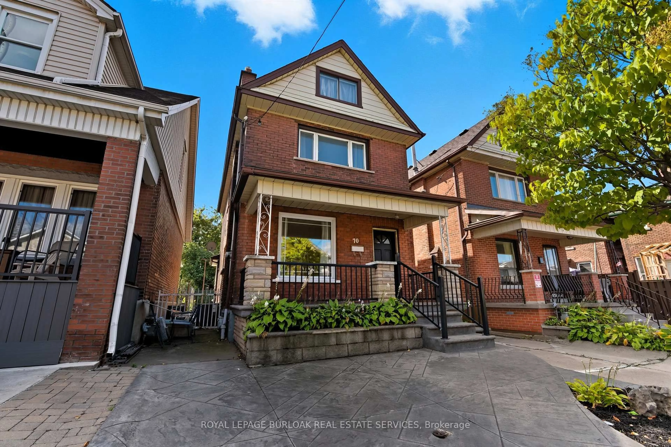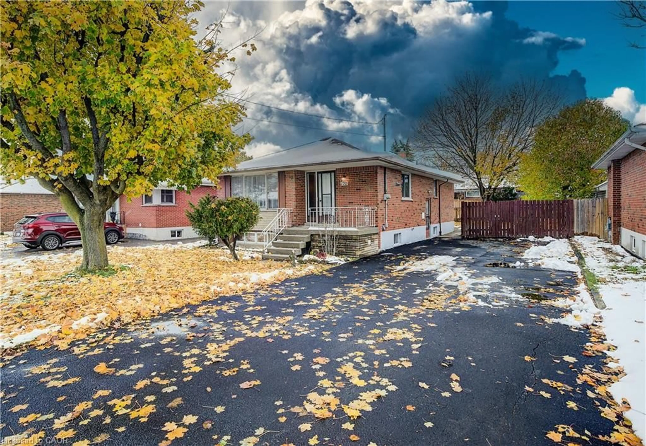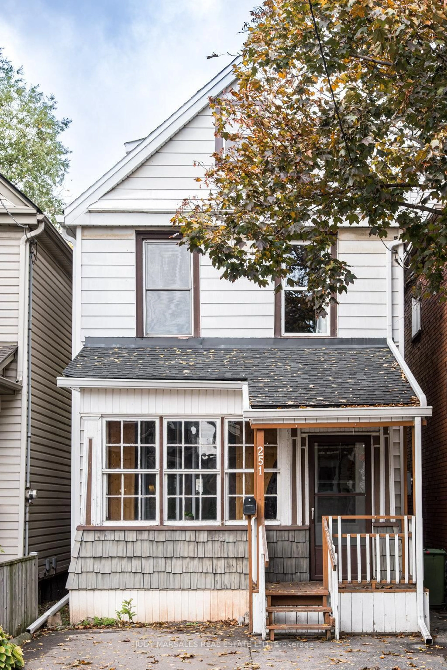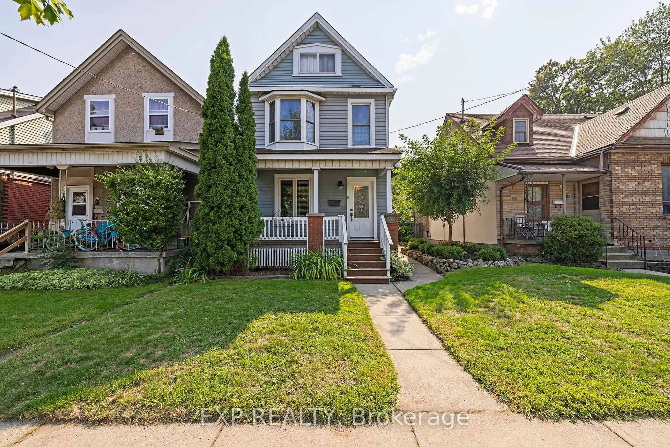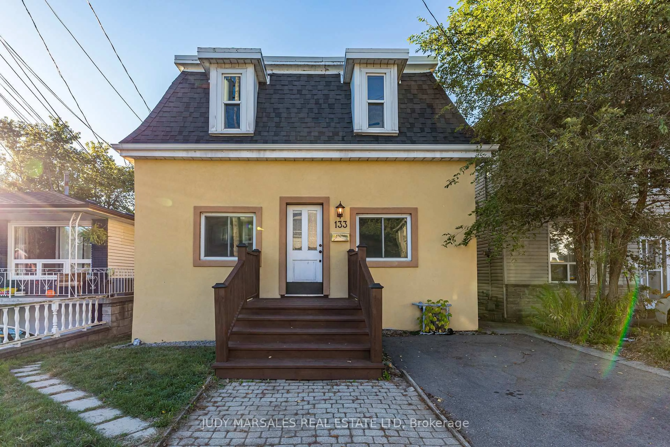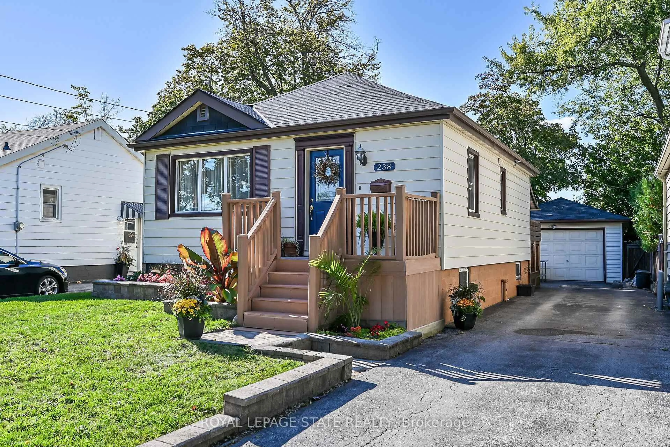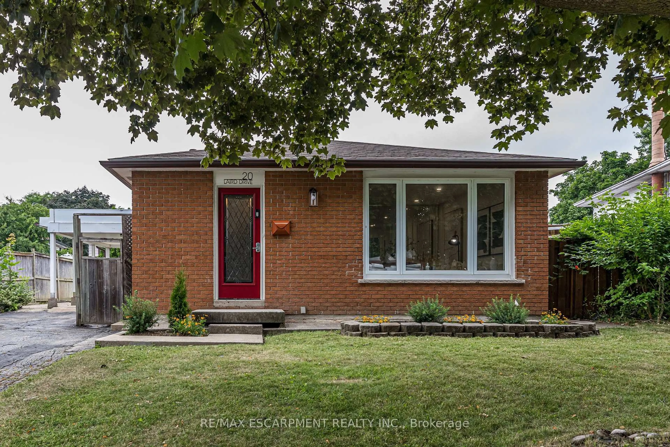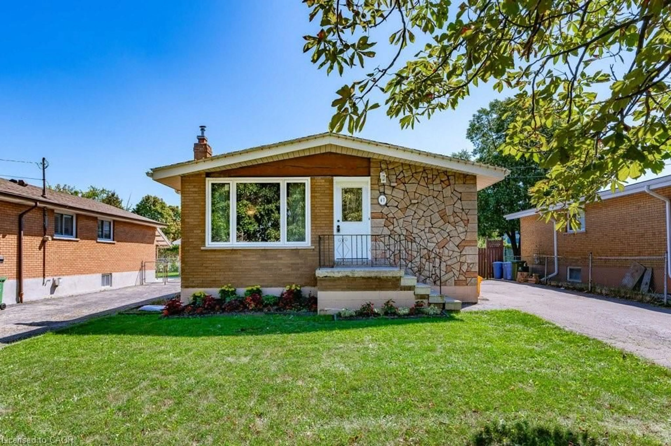39 Division St, Hamilton, Ontario L8H 4Z7
Contact us about this property
Highlights
Estimated valueThis is the price Wahi expects this property to sell for.
The calculation is powered by our Instant Home Value Estimate, which uses current market and property price trends to estimate your home’s value with a 90% accuracy rate.Not available
Price/Sqft$472/sqft
Monthly cost
Open Calculator
Description
Welcome to your New Home, this incredibly gorgeous & fully renovated Corner Lot is the perfect place to call home; located within walking distance of all amenities and a short 5 minute drive to all major highways. Perfect for commuters! This home features extended 9 foot ceilings along the main level to give the home a grand & superior feeling. This home is Turn Key and move in ready; upgraded features throughout will make your living space feel luxurious. Some upgrades include: water-resistant Laminate, new stairs, new paint, new 5" trim, upgraded hardware, LED lighting, new vanities and Quartz Countertops as well as Marble backsplash, throughout. This home features closet organizers built in to maximize your space and quality of living. In your kitchen you will find a flexible space with a kitchen Island that is able to be moved where you desire along with ideal and discreet compartments for storage and garbage disposal. The roof, jacuzzi tub, Hot Water Heater and appliances were upgraded in 2021-2022. As you come into the warmer months, enjoy your patio and private outdoor space and updated features along with a two car garage that is readily able to be converted into a secondary dwelling unit to provide income opportunity or second living space for extended family members; this home also has live/work space potential as well as income potential if garage is converted.
Property Details
Interior
Features
Main Floor
Living
8.92 x 3.51Dining
3.28 x 2.62Bathroom
2.3 x 1.54 Pc Bath
Kitchen
3.35 x 3.45Exterior
Features
Parking
Garage spaces 2
Garage type Detached
Other parking spaces 0
Total parking spaces 2
Property History
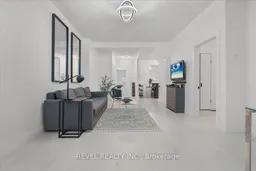 41
41