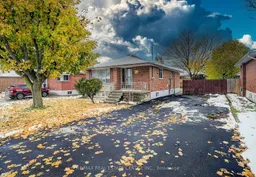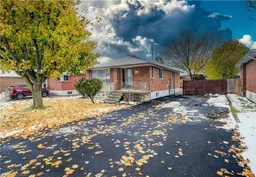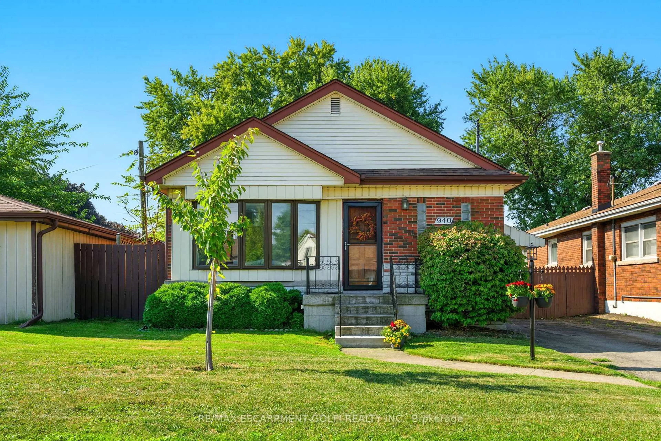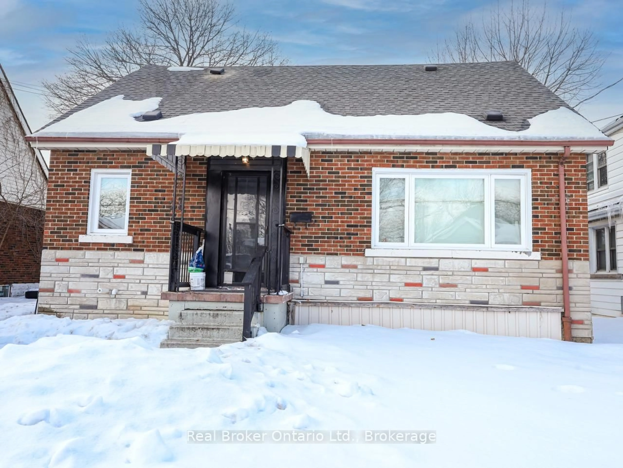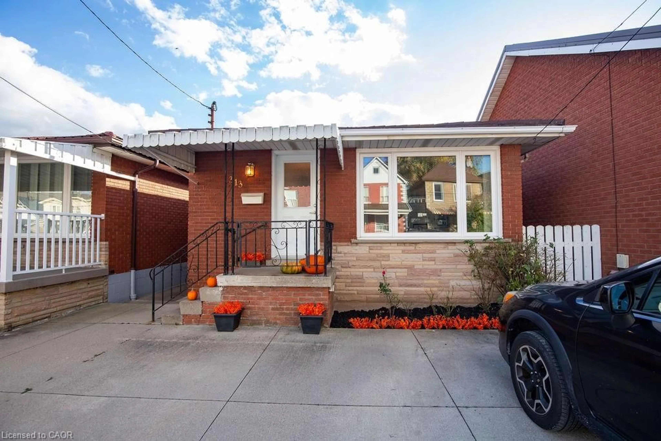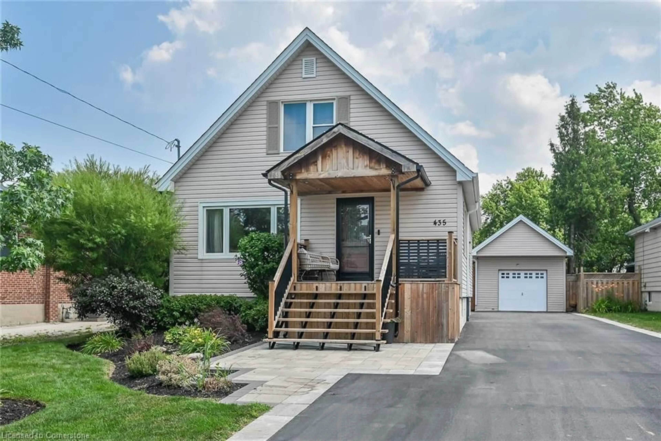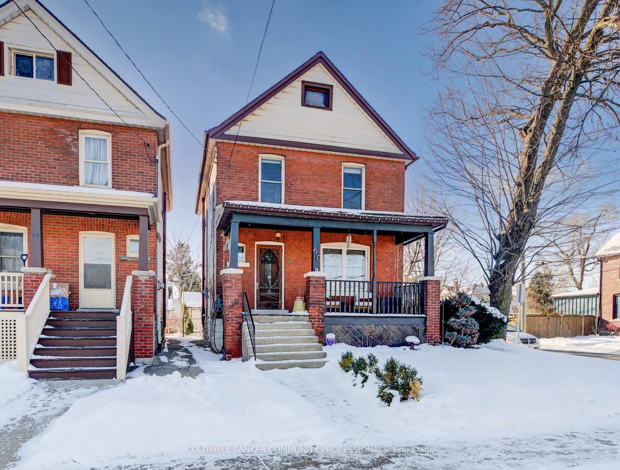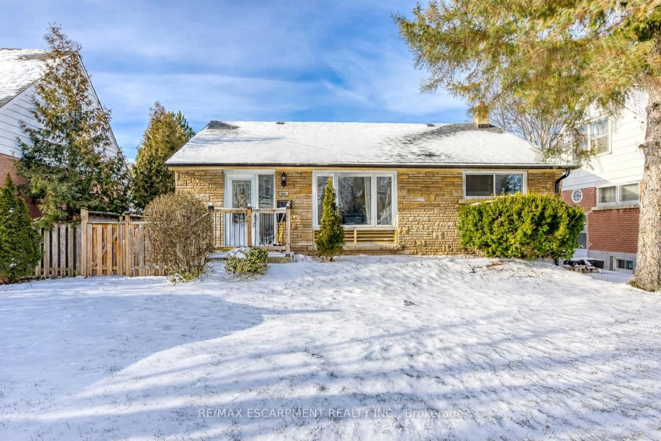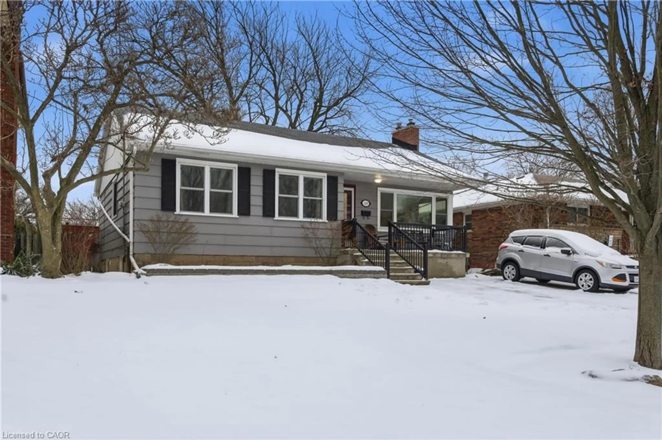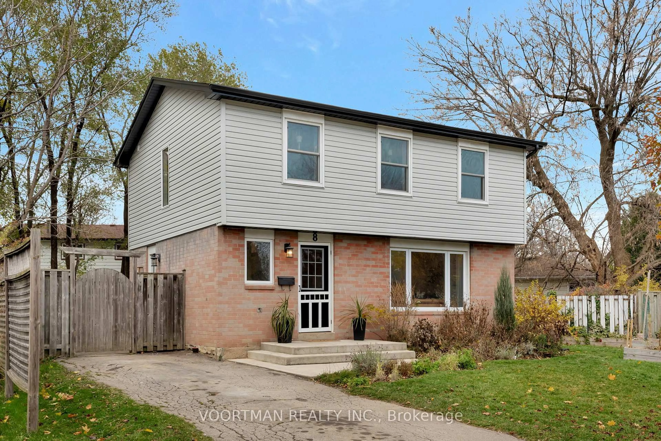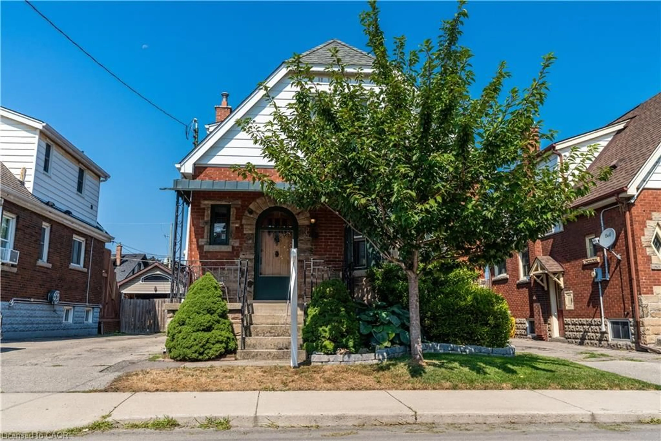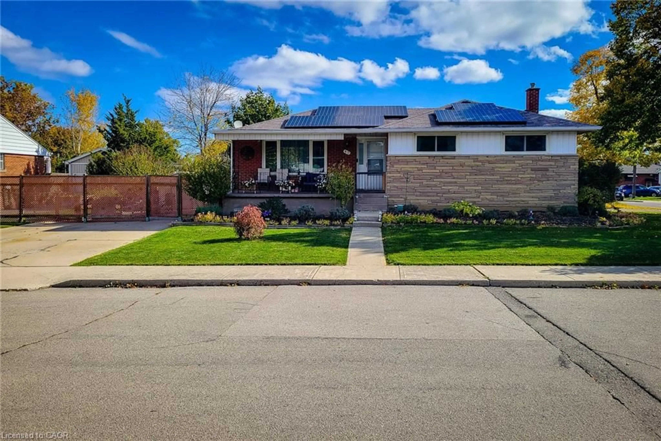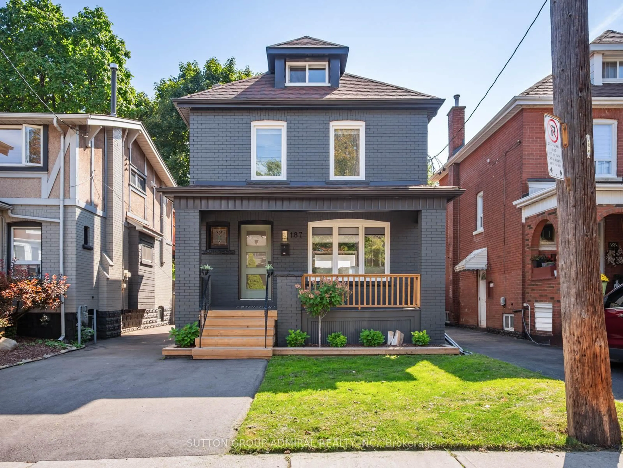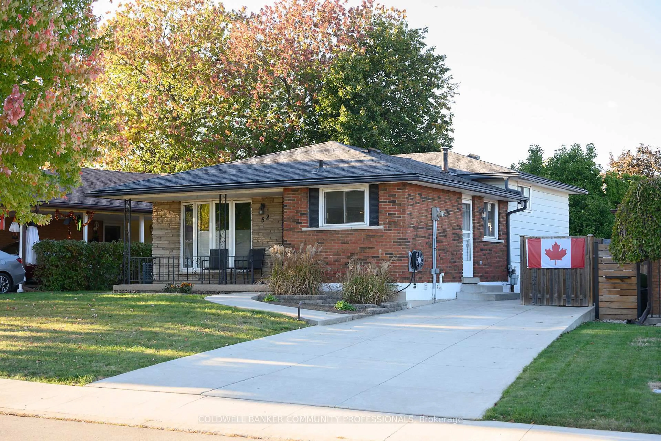Highly sought after, rarely available one floor beauty in Hamilton Mountain's family-friendly Hampton Heights. Set on a quiet, tree-lined street known for its welcoming neighbours, parks, and great schools. The main floor has hardwood flooring, large windows that bring in natural light, and a convenient kitchen pull out cabinet for built-in dishwasher. Huge, bright living/dining room perfect for relaxing and entertaining. Three spacious bedrooms. Lower level with walk up from a separate side entry-ideal potential in-law suite or teen retreat. The lower level features several above grade windows creating a bright space with two bonus bedrooms, possibly one more, area for future second bathroom, huge recroom with decorative fireplace, 100 amp circuit breaker panel. Large, paved, double width driveway with parking for six cars, and access to huge fenced backyard, paver brick patio with real grapevine canopy. 50'x100' lot with space for future pool and garage or workshop. Don't miss this opprtunity in this fantastic mountain neighbourhood. All sizes and measurements approximate and irregular.
Inclusions: Carbon Monoxide Detector, Range Hood, Refrigerator, Smoke Detector, Window Coverings
