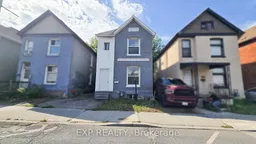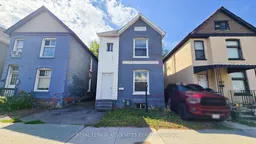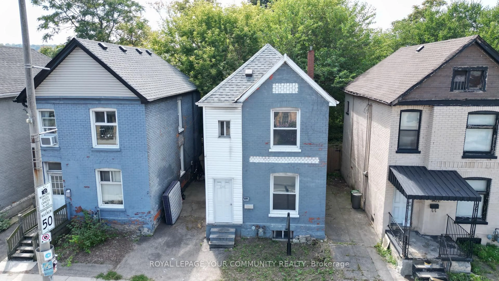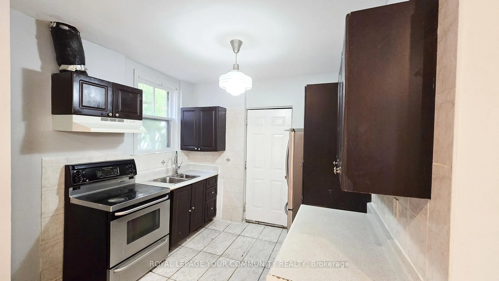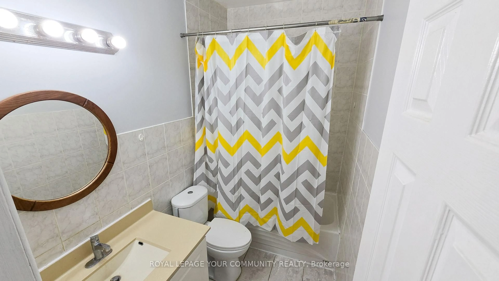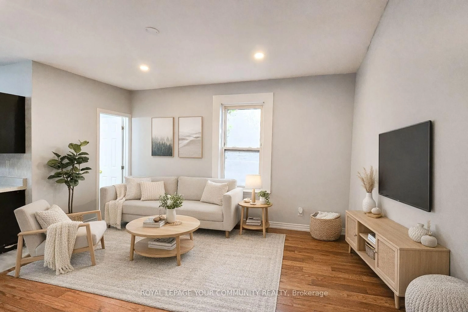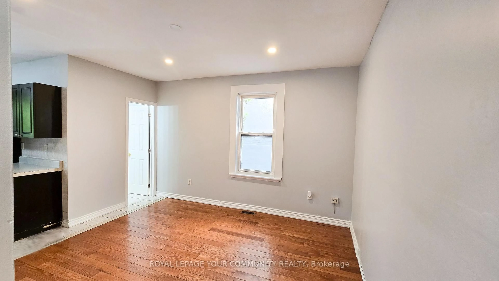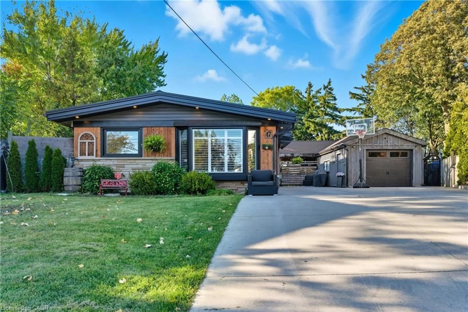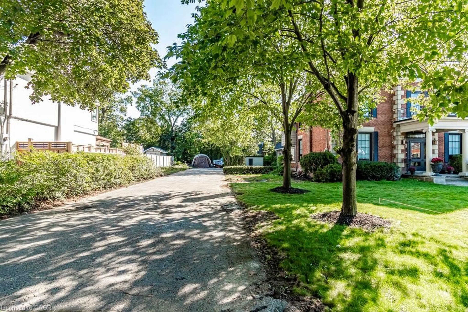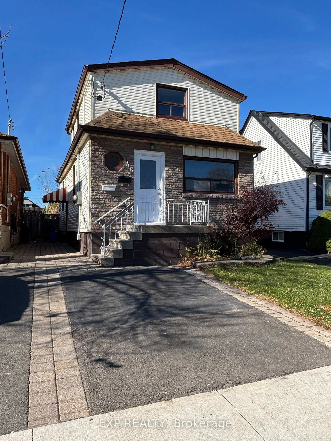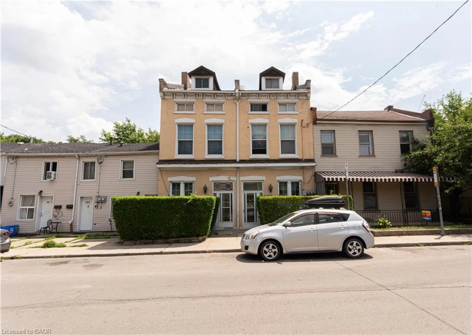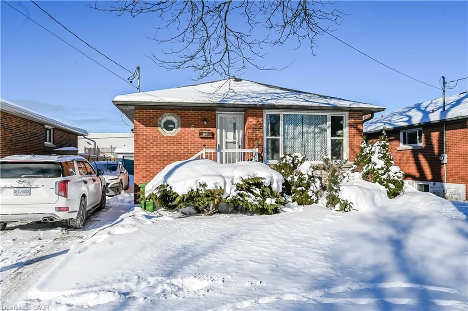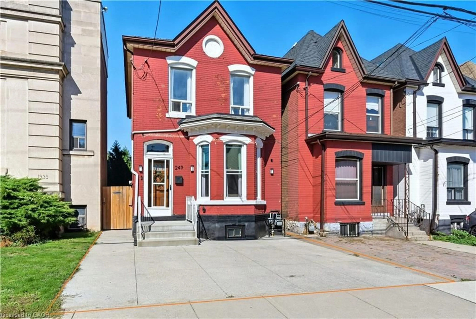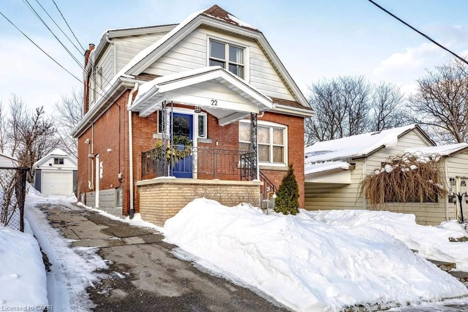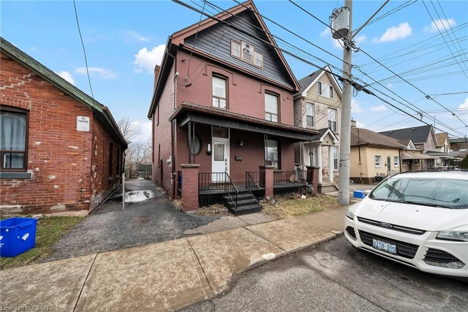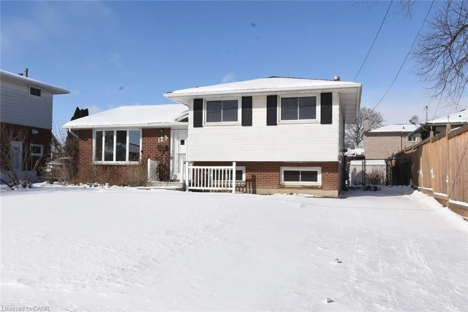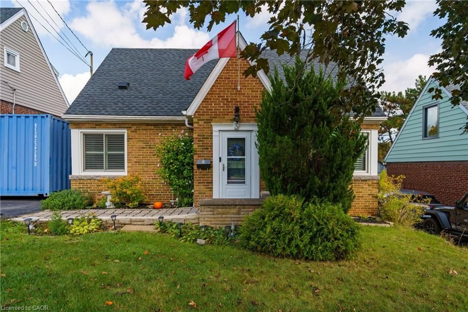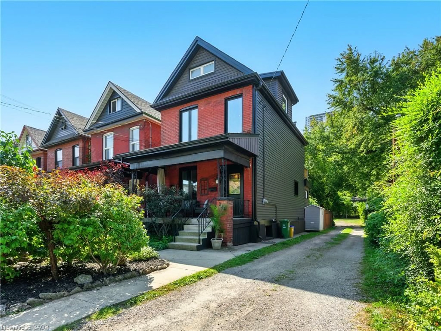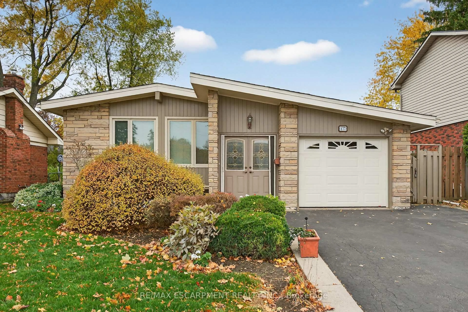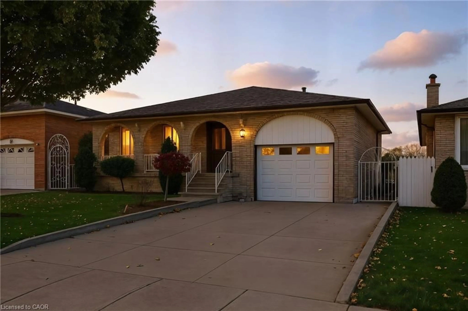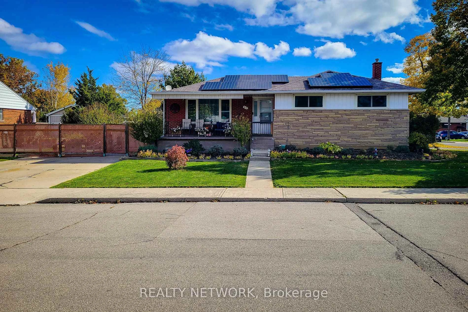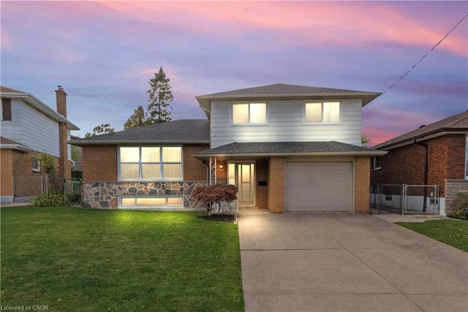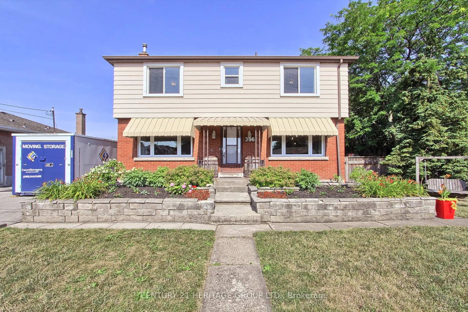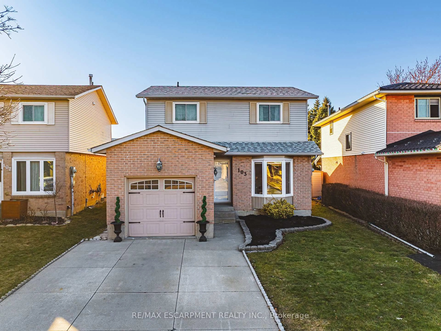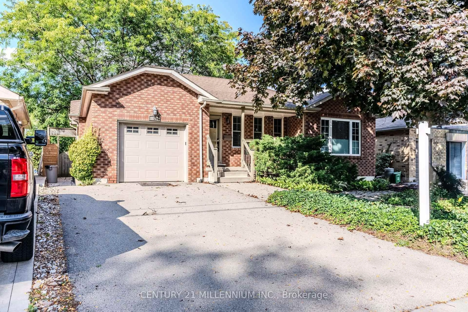455 Main St, Hamilton, Ontario L8P 1K5
Contact us about this property
Highlights
Estimated valueThis is the price Wahi expects this property to sell for.
The calculation is powered by our Instant Home Value Estimate, which uses current market and property price trends to estimate your home’s value with a 90% accuracy rate.Not available
Price/Sqft$394/sqft
Monthly cost
Open Calculator
Description
Incredible opportunity to own a versatile mixed-use property in one of Hamilton's most high-traffic locations! Perfect for investors, business owners, or end-users seeking both visibility and income potential. This property offers a functional layout with space for residential and commercial use, making it ideal for a variety of business types or live/work setups. Located just minutes from McMaster University, public transit, shopping, and with quick access to Highway 403, it's positioned for maximum convenience and future growth. Generating steady rental income, this property is a great fit for first-time buyers or investors looking to tap into Hamilton's growing real estate market. A must-see opportunity in a thriving neighborhoods!
Property Details
Interior
Features
Exterior
Features
Parking
Garage spaces -
Garage type -
Total parking spaces 2
Property History
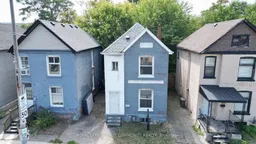
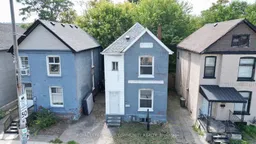 17
17