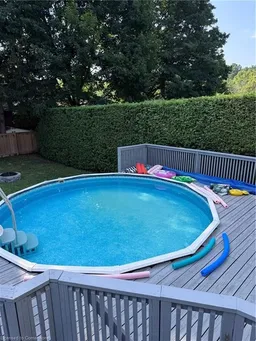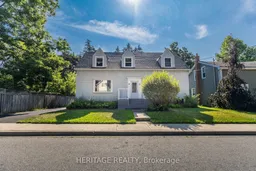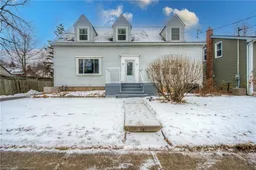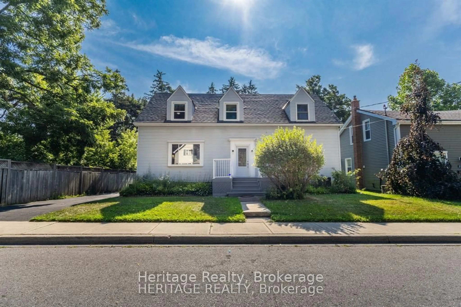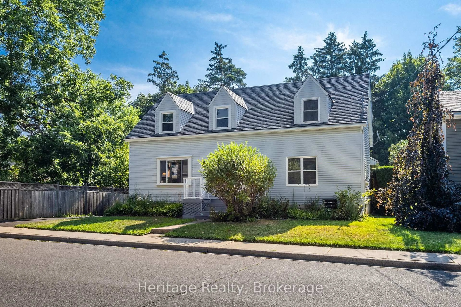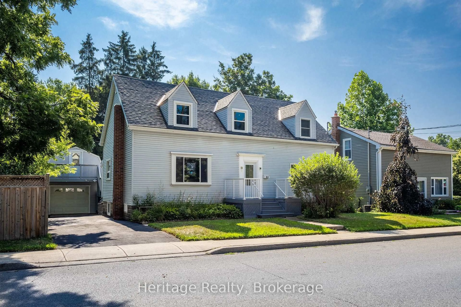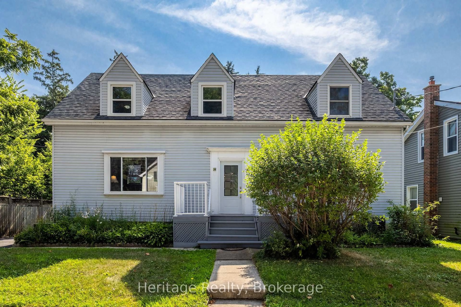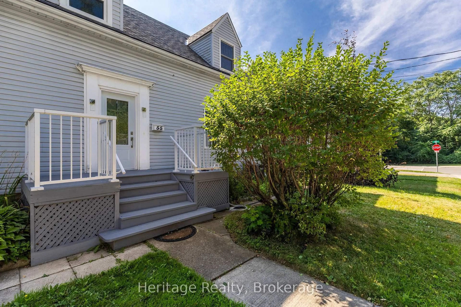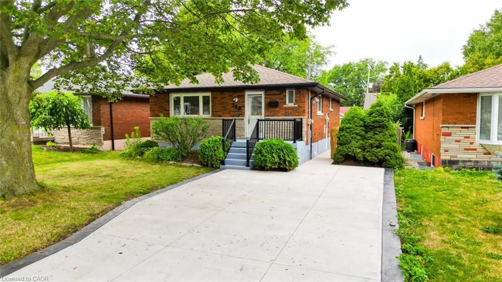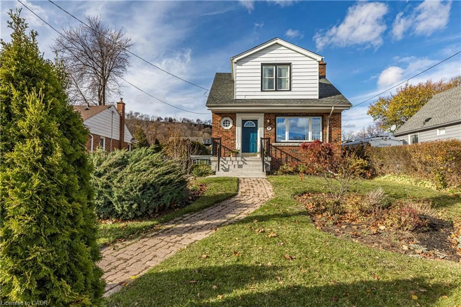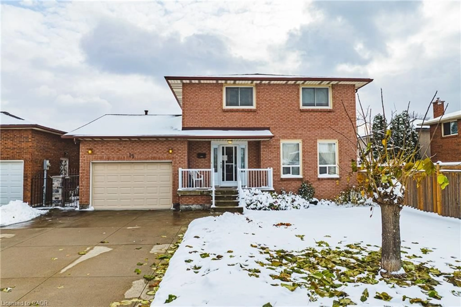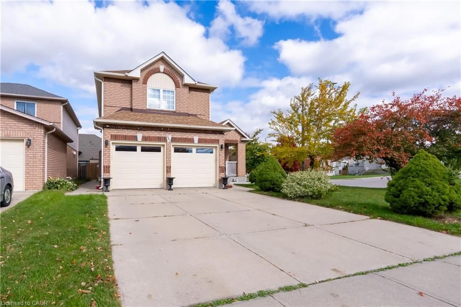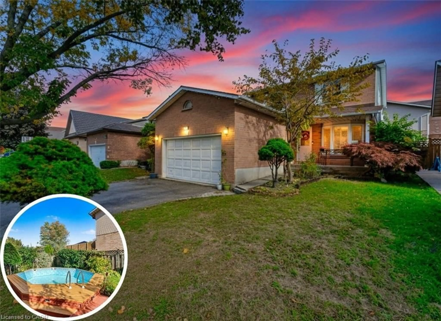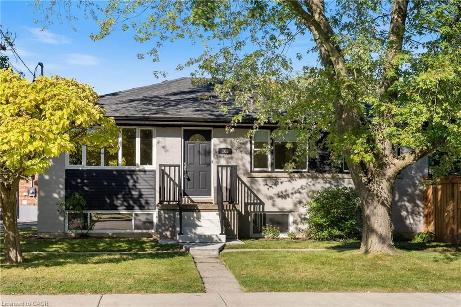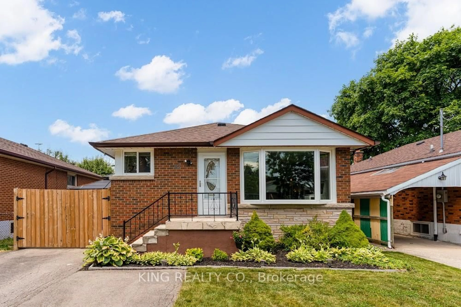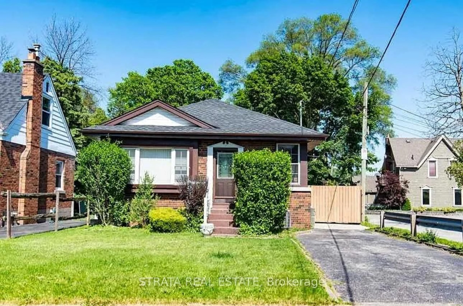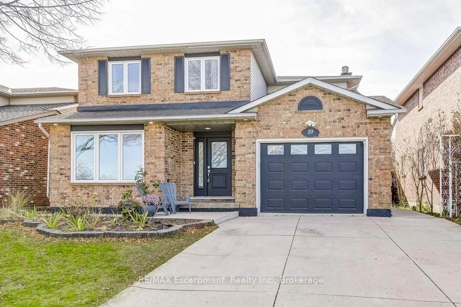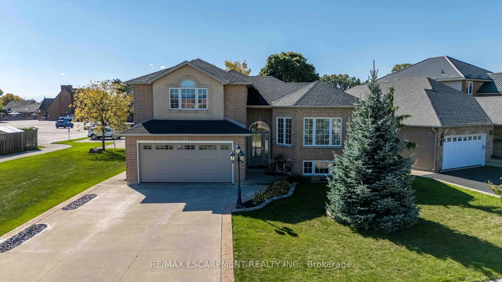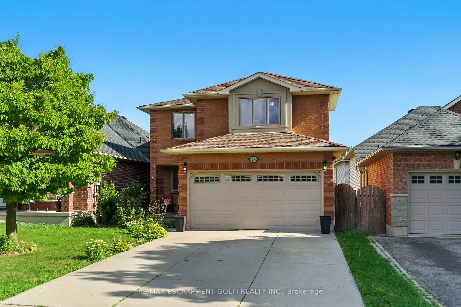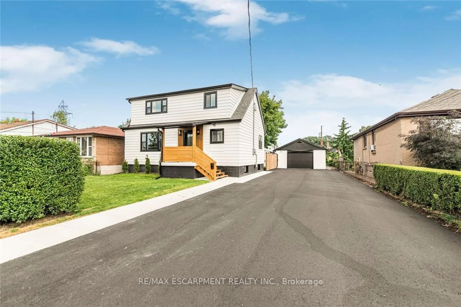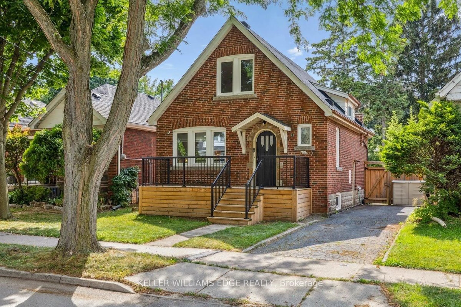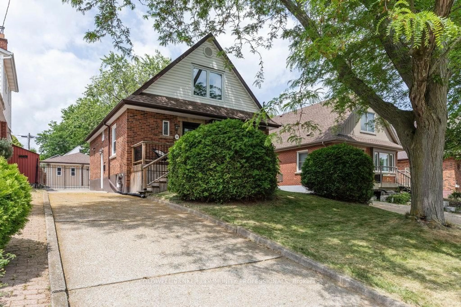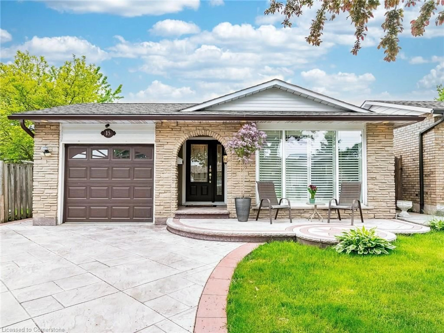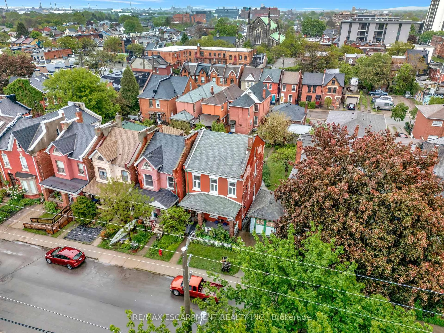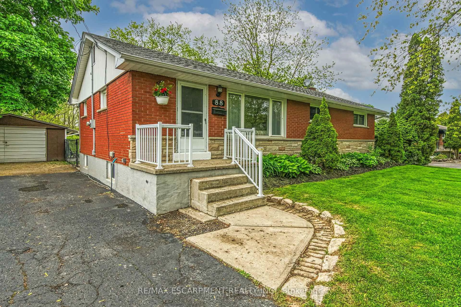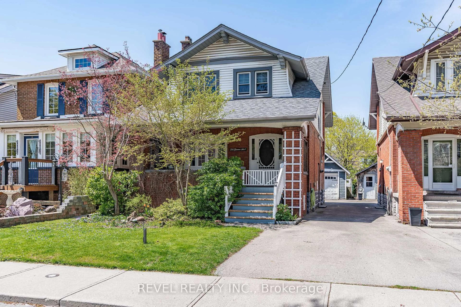55 Wellington St, Hamilton, Ontario L8N 2P9
Contact us about this property
Highlights
Estimated valueThis is the price Wahi expects this property to sell for.
The calculation is powered by our Instant Home Value Estimate, which uses current market and property price trends to estimate your home’s value with a 90% accuracy rate.Not available
Price/Sqft$584/sqft
Monthly cost
Open Calculator

Curious about what homes are selling for in this area?
Get a report on comparable homes with helpful insights and trends.
+1
Properties sold*
$630K
Median sold price*
*Based on last 30 days
Description
Welcome to 55 Wellington St S, located in the much sought after community of Dundas. this 6-bedroom / 3-bathroom 2300 square foot family home is perfect for a large, growing family. There is a 750+ square foot detached garage that has 100-amp service and a loft space that could be used for storage, office space or additional living space. The fully landscaped backyard space provides complete privacy for entertaining, family gatherings or general peace and quiet along with a custom built deck that surrounds an above-ground heated pool and a cozy fire pit completes the space. All appliances are included. The interior is tastefully designed to provide a modern, yet rustic look. Located close to shopping, parks, public transportation, school's, hospitals, shops and restaurants. Additional features, 200-amp service, hot water tank owned, detached garage with 100-amp service and a 384 sq. ft functional loft space all kitchen appliances 2020, Fiberglass panel roof 2014 (lifetime warranty), addition 2014, 2 x furnaces 2019, 2 Ax /C unit 1994, full basement with walkout, tree lined private backyard space, basement is roughed-in for an additional bathroom.
Property Details
Interior
Features
Main Floor
Kitchen
4.09 x 5.84Dining
4.34 x 3.4Living
5.74 x 3.585th Br
3.17 x 2.77Exterior
Features
Parking
Garage spaces 1
Garage type Detached
Other parking spaces 3
Total parking spaces 4
Property History
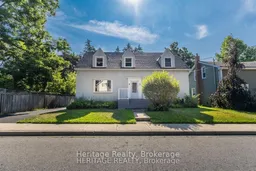 46
46