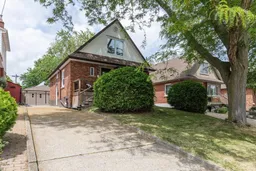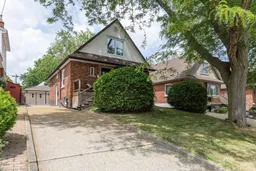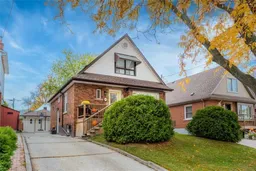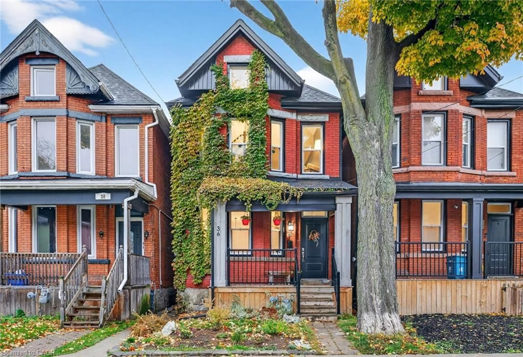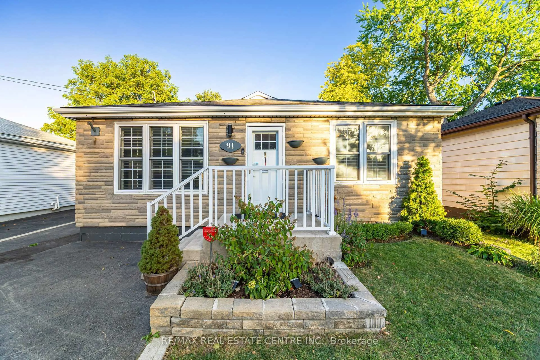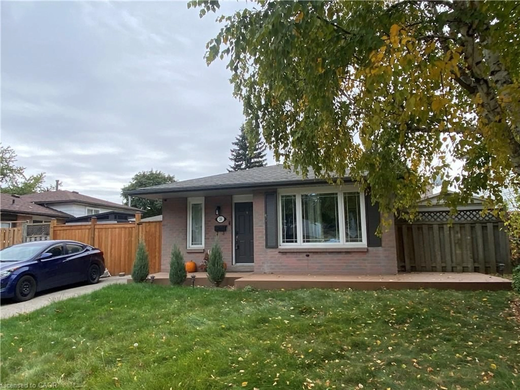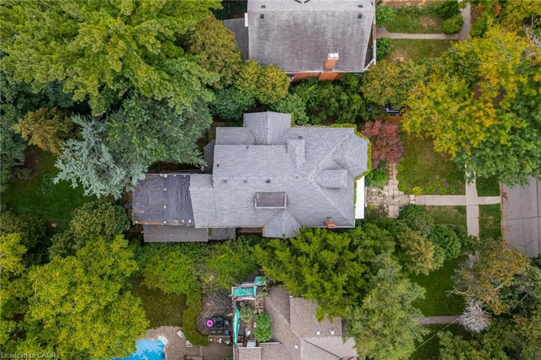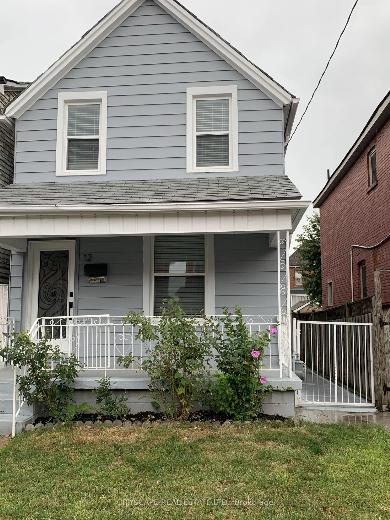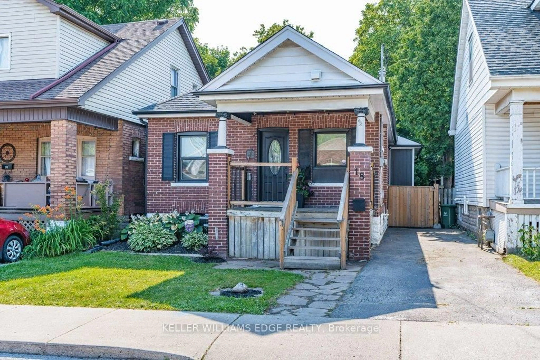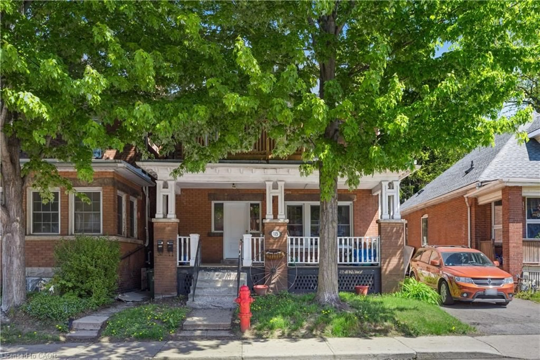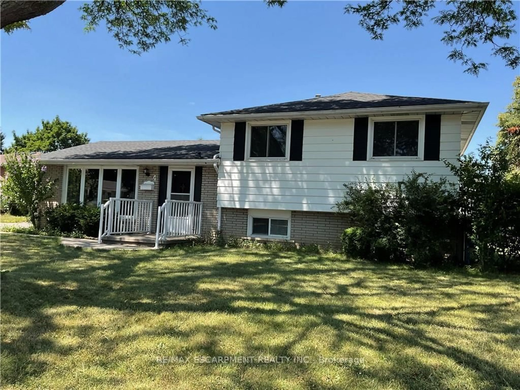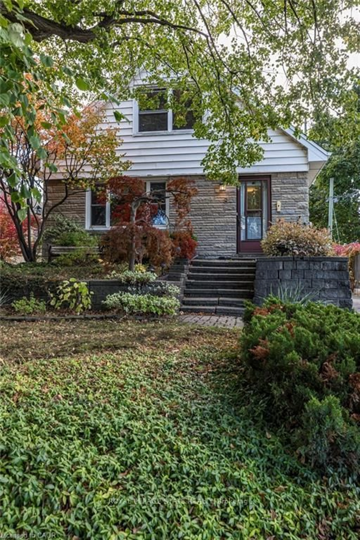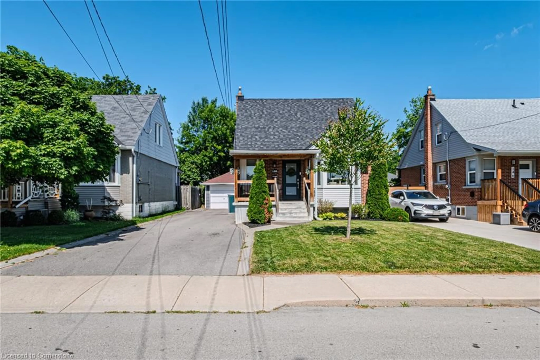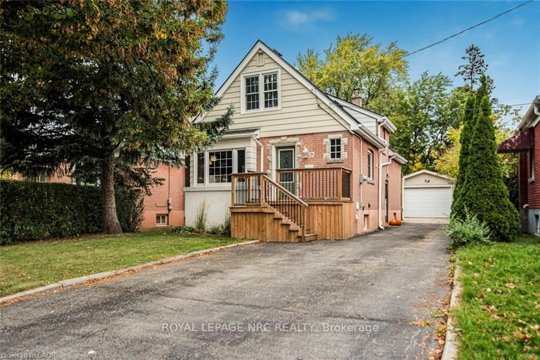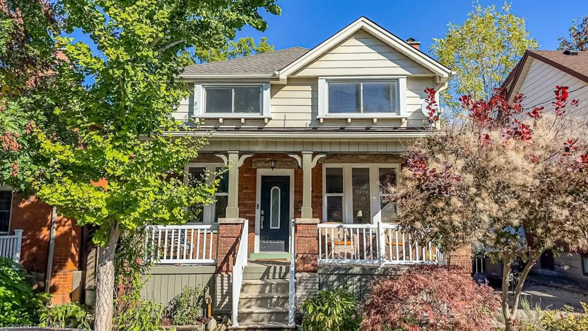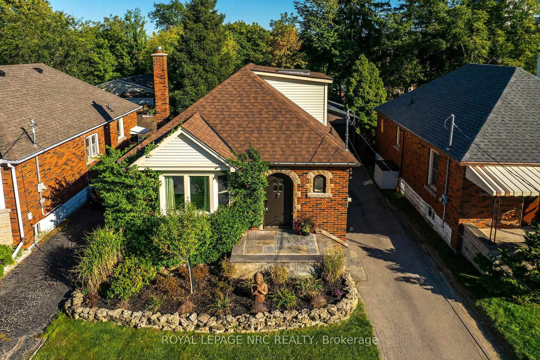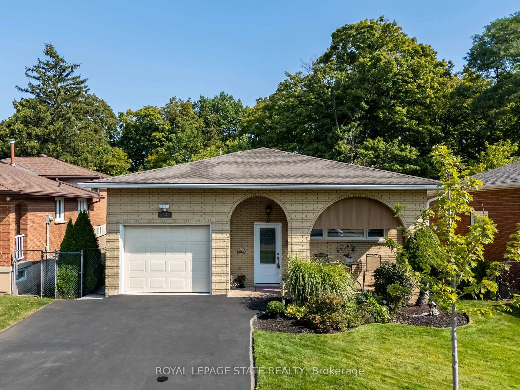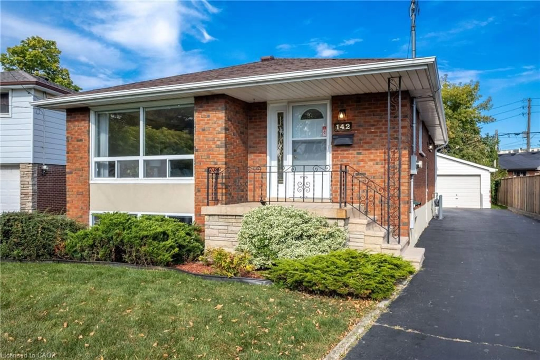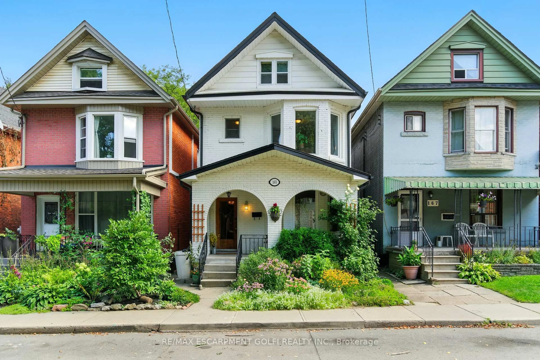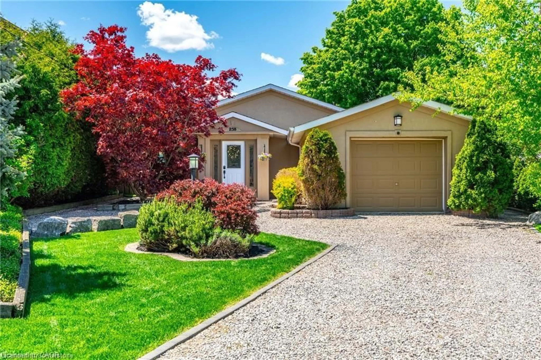Looking for the perfect starter home in Hamilton's super popular Rosedale neighbourhood? Set your sights on 14 Martin Rd. This freshly renovated beauty has serious charm & style. The main flr boasts a spacious open-concept layout flooded with natural light, creating an airy & welcoming vibe. The sleek, modern kitchen is a chefs dream with its thoughtful design & functionality, while the stylish 4PC bathrm features fresh hexagon tile for a contemporary flair. Step out from your kitchen onto a two-tier covered deck awesome for hanging out with friends or just kicking back & soak in that afternoon sun. Check this out the detached double garage that has been insulated, with hydro, & turned into the ultimate bonus space; a home gym or office, an art space, or add the traditional garage door back for a good ol garage, this space can be whatever you would like. Back inside, the upper lvl boasts two spacious bedrms & another fully updated 4PC bath with skylight. The finished basement (with sep side entrance) has a large rm with a cozy gas fireplace & a huge third bedroom perfect for guests, a roommate, or your own private retreat. 4-6 car parking on the long driveway. Notable Updates: furn 25, roof 16, HWT 21, copper water line, newer front & back door, many windows 21. This quiet, mature, & highly desirable area also provides the convenience of nearby major roads & easy hwy access. A wonderful opportunity to make this house your home. RSA.
Inclusions: Curtain rods, all light fixtures, existing hooks and shelving - all appliances in "as is" condition. Fridge in garage, AC unit for the garage, dehumidifier in the basement.
