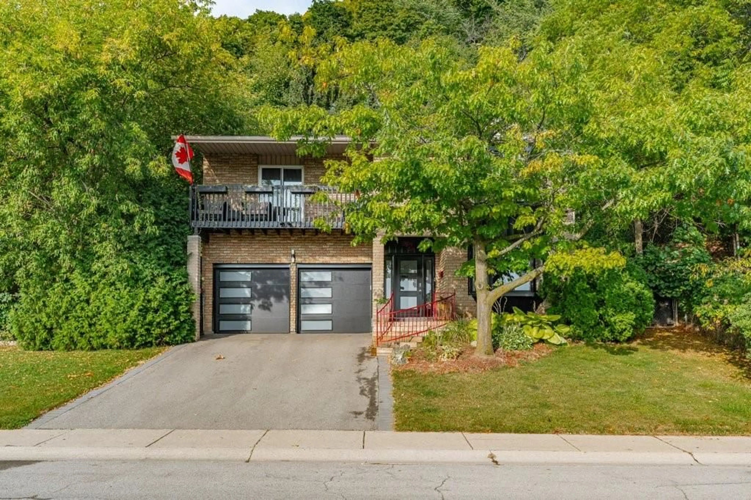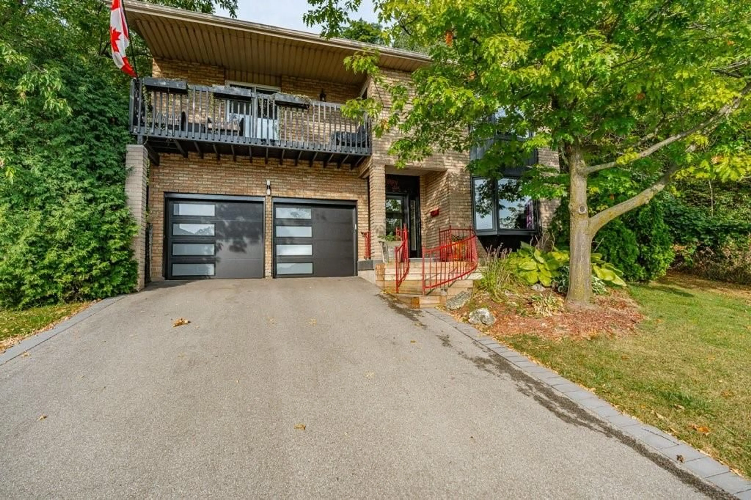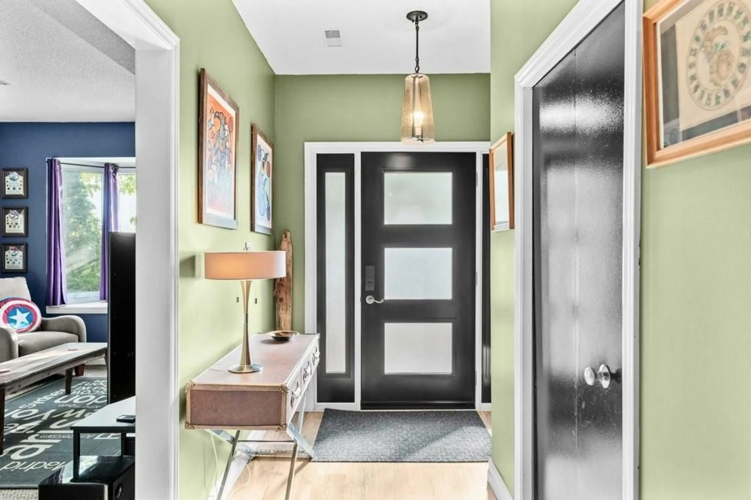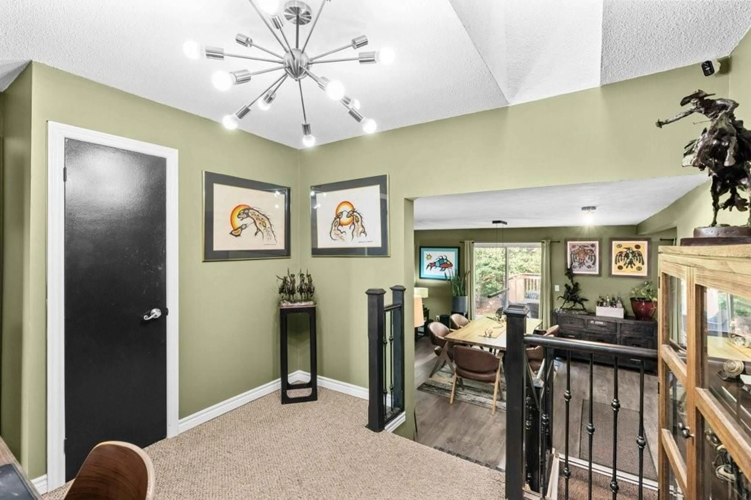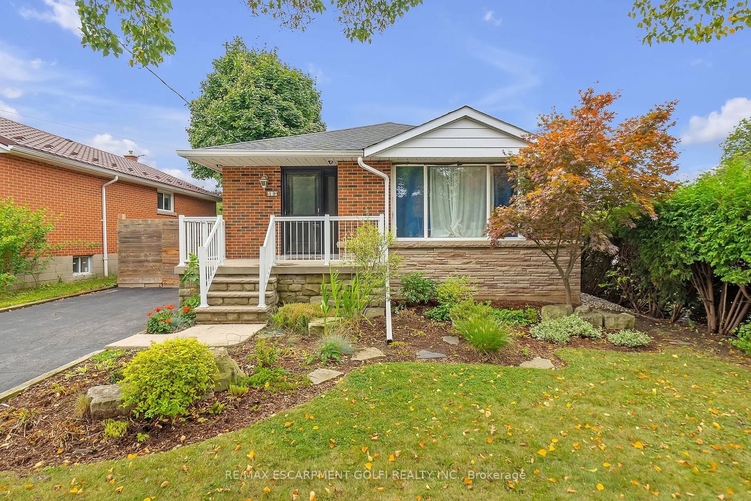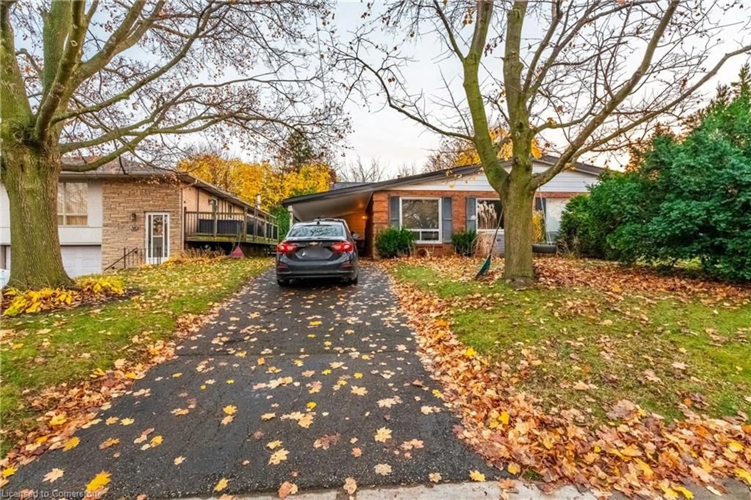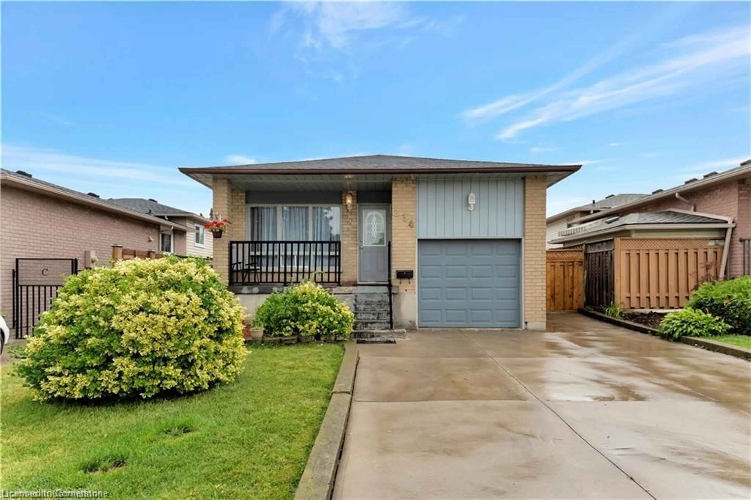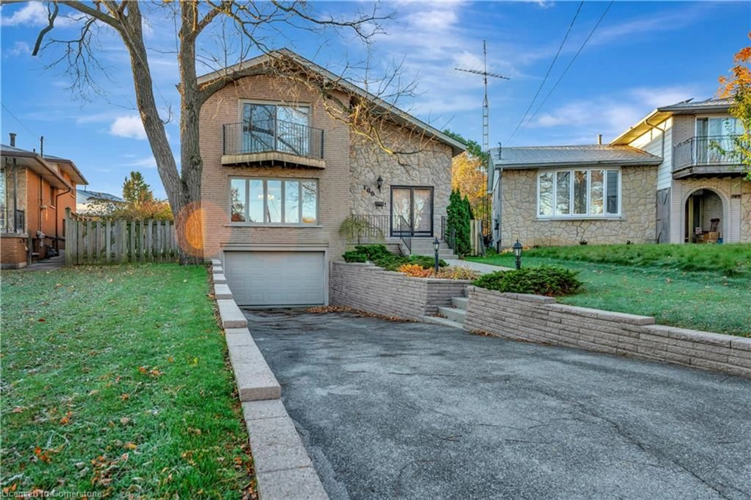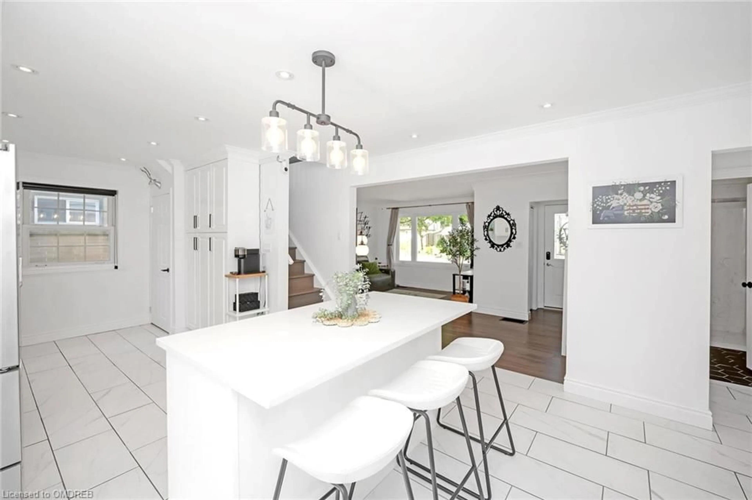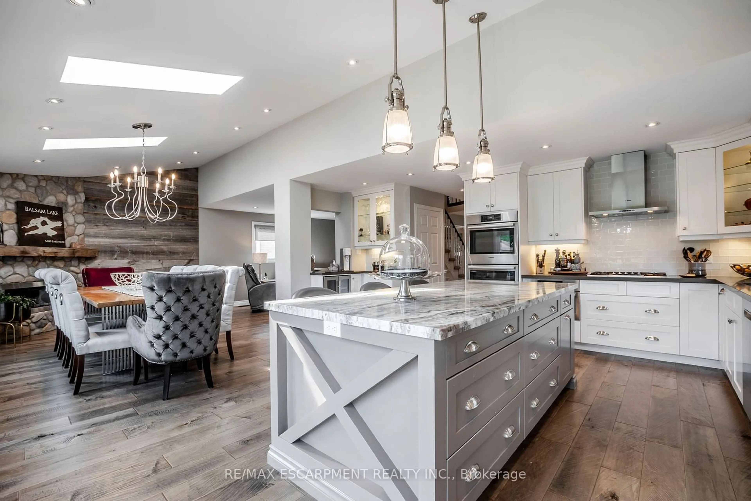56 KIMBERLY Dr, Hamilton, Ontario L8K 6P6
Contact us about this property
Highlights
Estimated ValueThis is the price Wahi expects this property to sell for.
The calculation is powered by our Instant Home Value Estimate, which uses current market and property price trends to estimate your home’s value with a 90% accuracy rate.Not available
Price/Sqft$486/sqft
Est. Mortgage$4,295/mo
Tax Amount (2023)$5,969/yr
Days On Market126 days
Description
Totalling over 2000 square feet of space and nestled along the Bruce Trail in Hamilton’s premier Rosedale neighbourhood this turnkey home is ready for its next owners! A unique back split with no rear neighbours, this one of a kind floor plan is one of only 14 “balcony” models built. Enter to a large main foyer finished with new vinyl flooring featuring access to the 2 car garage and a generous powder room. The main floor den has a million uses with a wood fireplace and new bay window - office, tv room, an or accessible bedroom! One step down to a fully finished basement with bright above grade windows and access to the laundry, this space has full head height, great for a home gym or play room! Up to the living level you will find a new kitchen with custom hardwood cabinets, new appliances (‘22), under cabinet lighting, and a large island with wine rack. Enjoy 2 sliding patio doors to a new back deck (‘21) off the living room/dining room, providing incredible views of the serene backyard. Upstairs find 3 bedrooms including a primary with walk in closet and updated ensuite with stand up shower. Home is sold with built in Google hubs, video doorbell and wifi thermostat. No expense spare on the new hot tub, garage doors, front door and various windows, sprinkler system and EV ready with two ports in the garage. Water heater is owned, one less bill to pay!
Property Details
Interior
Features
2 Floor
Dining Room
7 x 15Living Room
14 x 15Kitchen
14 x 15Exterior
Features
Parking
Garage spaces 2
Garage type -
Other parking spaces 2
Total parking spaces 4
Property History
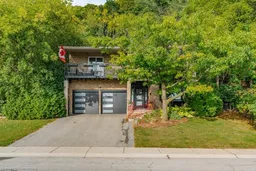 49
49 48
48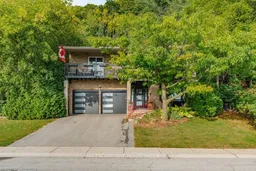
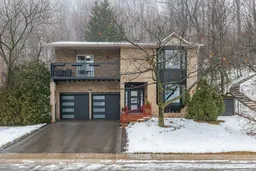
Get up to 0.5% cashback when you buy your dream home with Wahi Cashback

A new way to buy a home that puts cash back in your pocket.
- Our in-house Realtors do more deals and bring that negotiating power into your corner
- We leverage technology to get you more insights, move faster and simplify the process
- Our digital business model means we pass the savings onto you, with up to 0.5% cashback on the purchase of your home
