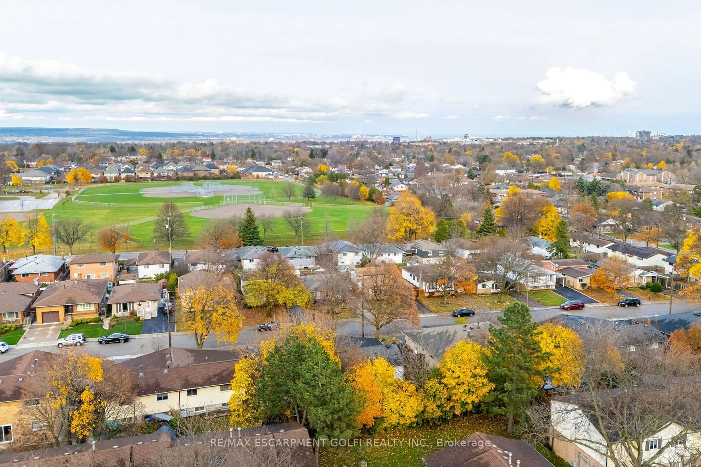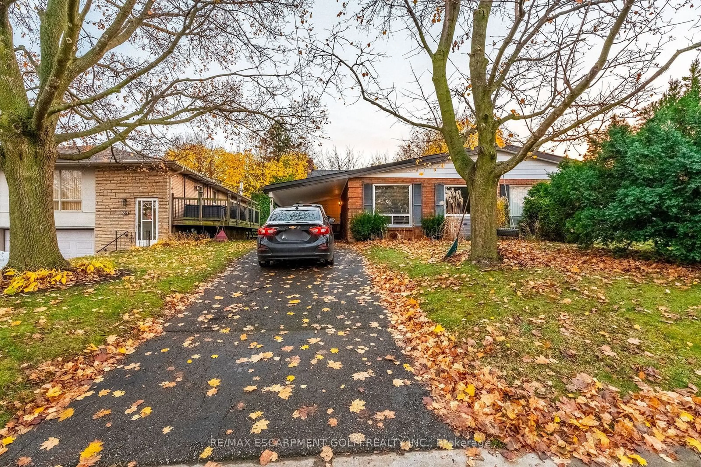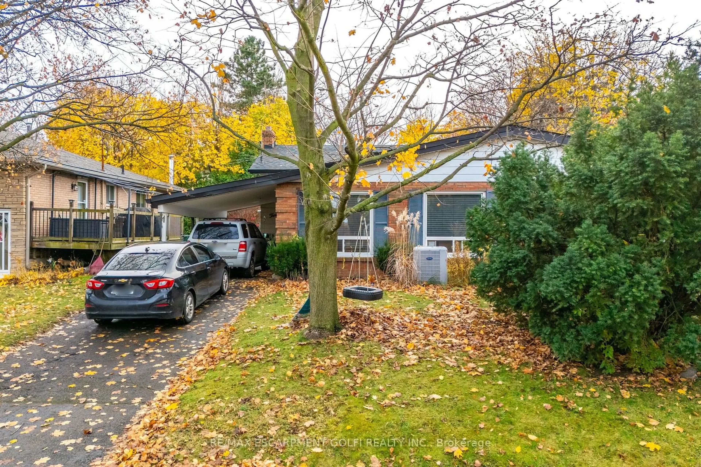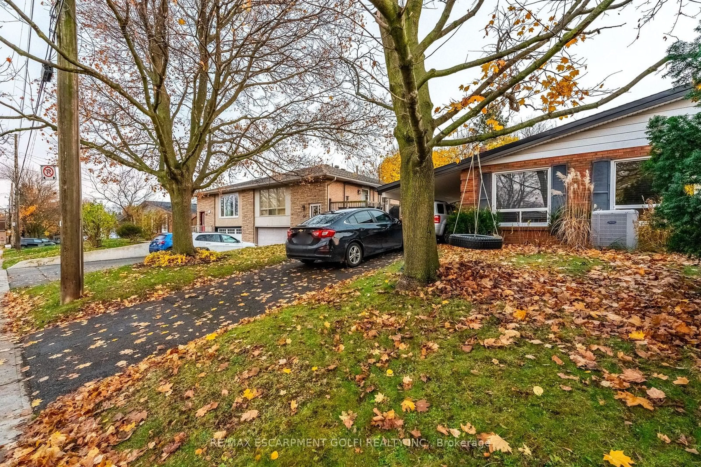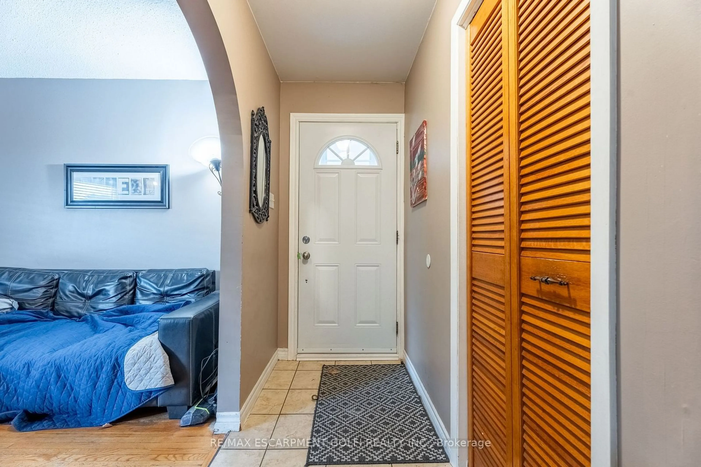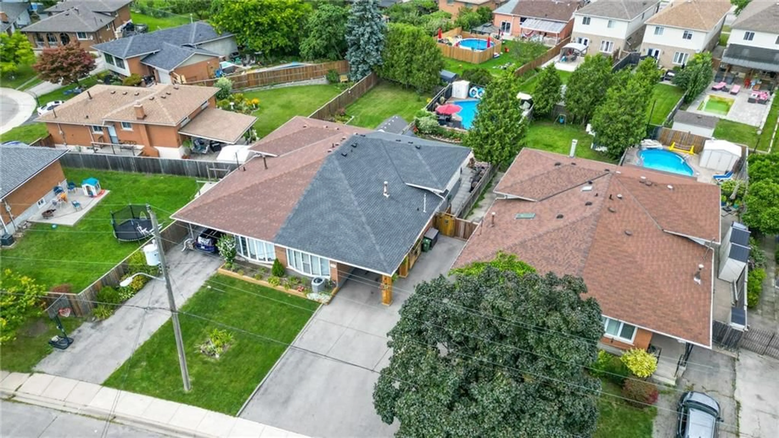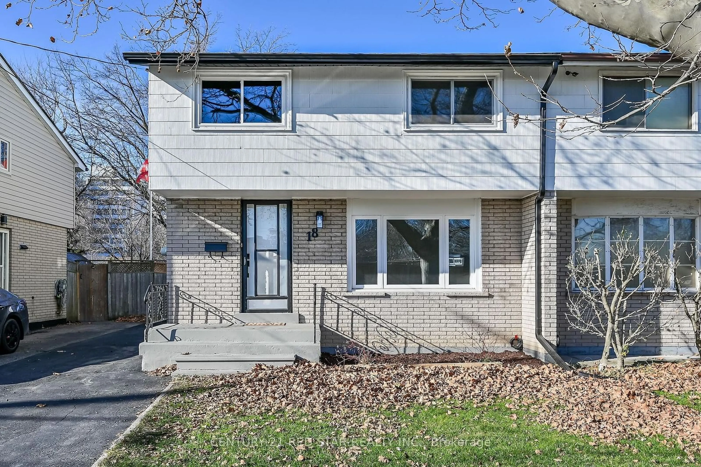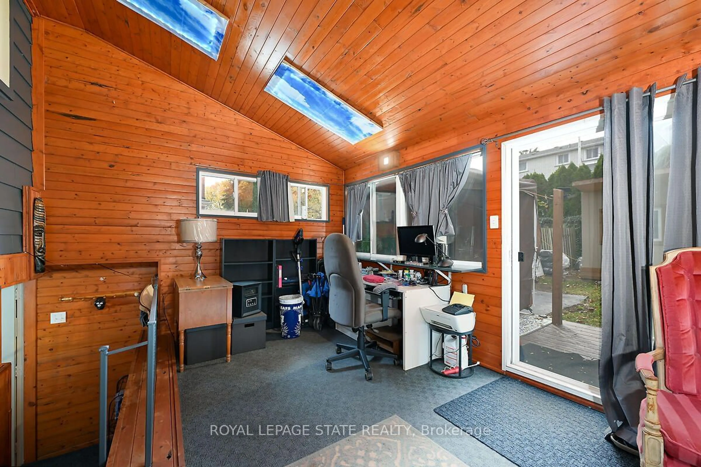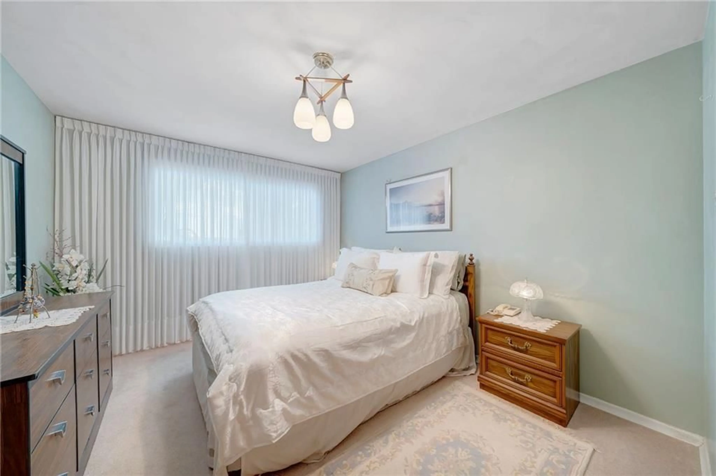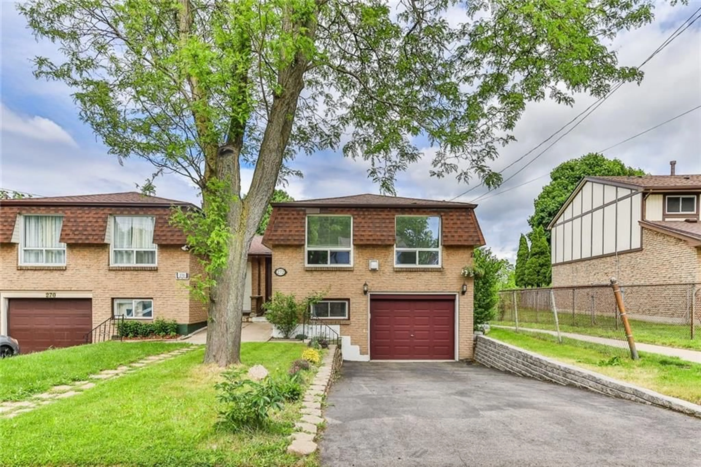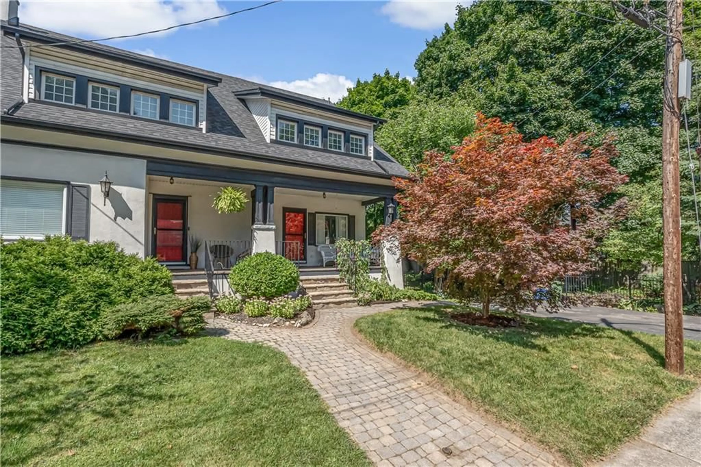39 Morgan Rd, Hamilton, Ontario L9C 2W3
Contact us about this property
Highlights
Estimated ValueThis is the price Wahi expects this property to sell for.
The calculation is powered by our Instant Home Value Estimate, which uses current market and property price trends to estimate your home’s value with a 90% accuracy rate.Not available
Price/Sqft$478/sqft
Est. Mortgage$3,517/mo
Tax Amount (2024)$3,720/yr
Days On Market50 days
Description
Welcome to 39 Morgan Road, a fantastic opportunity for Multi-Residential living or savvy investors! This 3+2 bedroom, 2.5 bathroom semi-detached Bungalow, located in the highly desirable Gilbert neighbourhood on Hamilton Mountain, is ideal for those seeking flexibility and income potential. The main floor features beautiful hardwood flooring throughout, with three spacious bedrooms, a full bathroom, and an open-concept living and dining area - perfect for family living or tenants. The fully finished basement adds incredible value, offering two additional bedrooms, a second full bathroom and full kitchen with egress windows, making it ideal for an in-law suite, rental unit, or even a multi-generational living setup. Outside, the private driveway and carport provide ample parking, while the backyard offers a quiet retreat with mature trees and space for entertainment. Conveniently located close to schools, shopping, and quick access to the LINC highway, this property is perfectly positioned for both family living and rental income potential. Don't miss your chance to explore the endless possibilities at 39 Morgan Road!
Property Details
Interior
Features
2nd Floor
Br
2.74 x 2.95Prim Bdrm
3.66 x 3.96Hardwood Floor
Br
3.07 x 3.66Exterior
Features
Parking
Garage spaces -
Garage type -
Total parking spaces 3
Property History
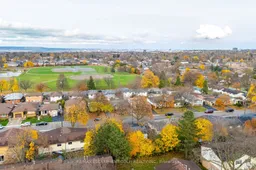 40
40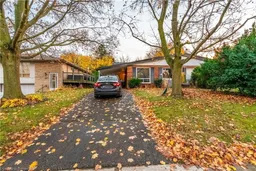
Get up to 0.5% cashback when you buy your dream home with Wahi Cashback

A new way to buy a home that puts cash back in your pocket.
- Our in-house Realtors do more deals and bring that negotiating power into your corner
- We leverage technology to get you more insights, move faster and simplify the process
- Our digital business model means we pass the savings onto you, with up to 0.5% cashback on the purchase of your home
