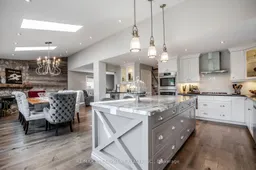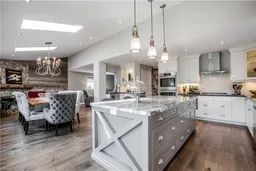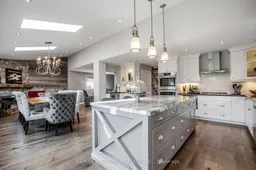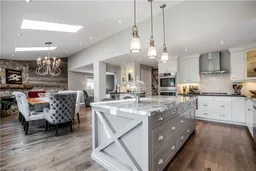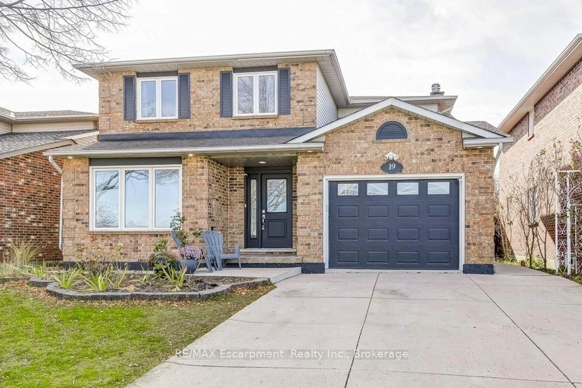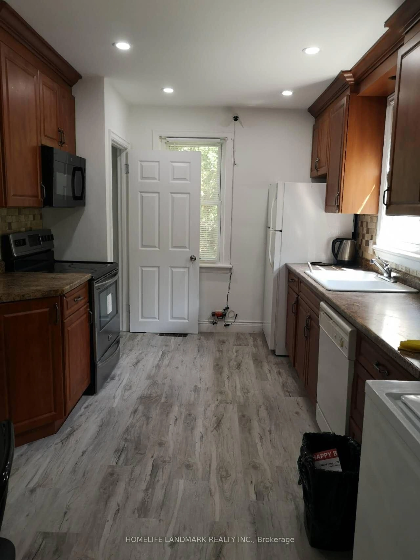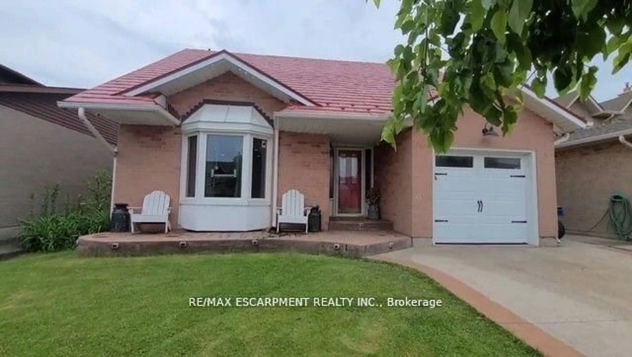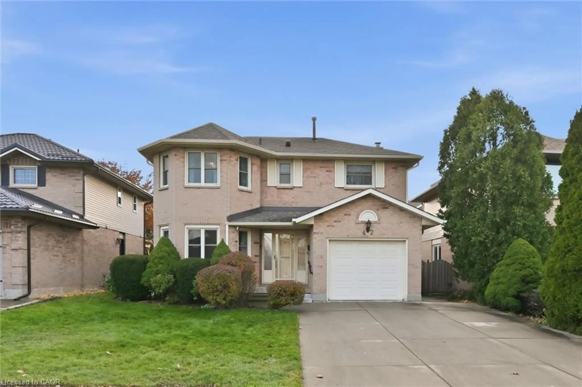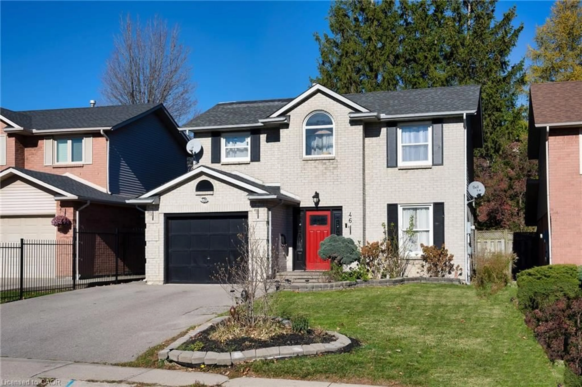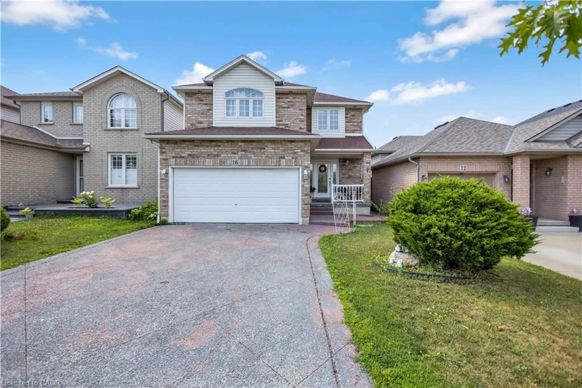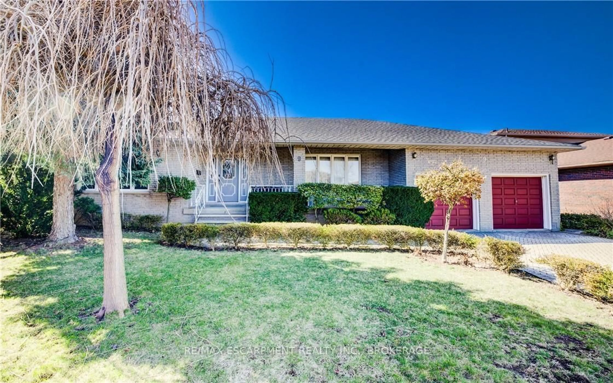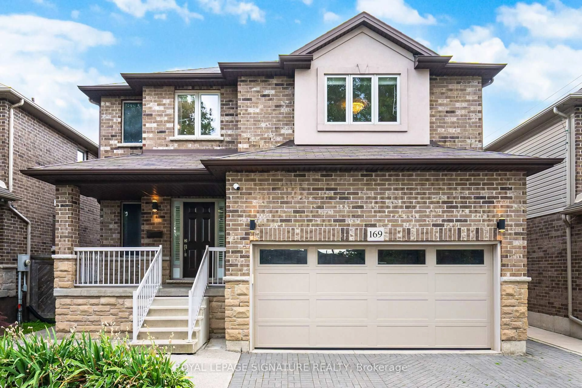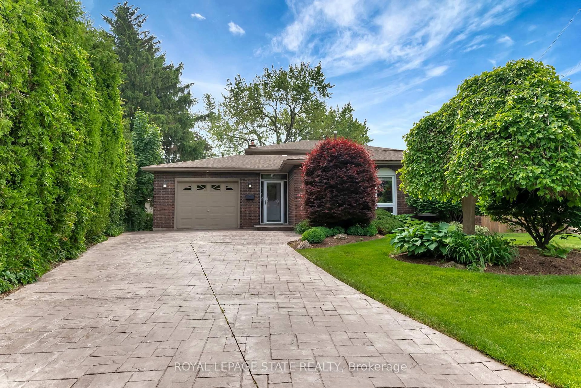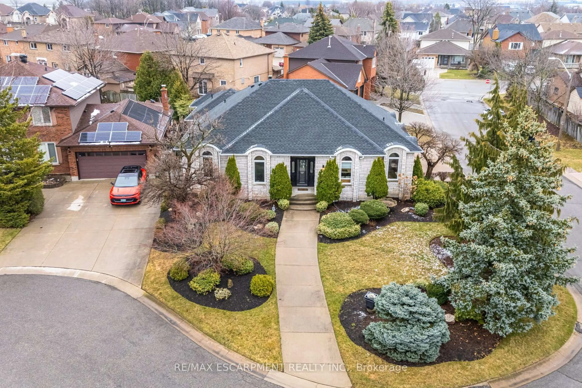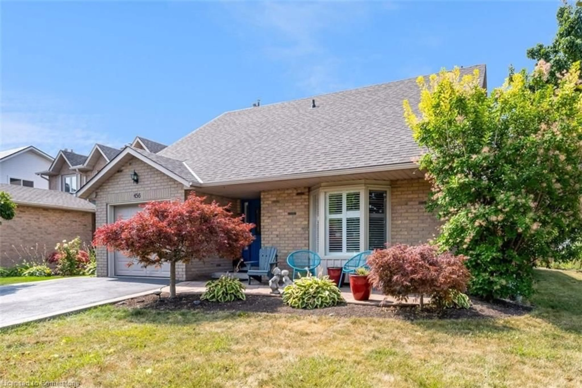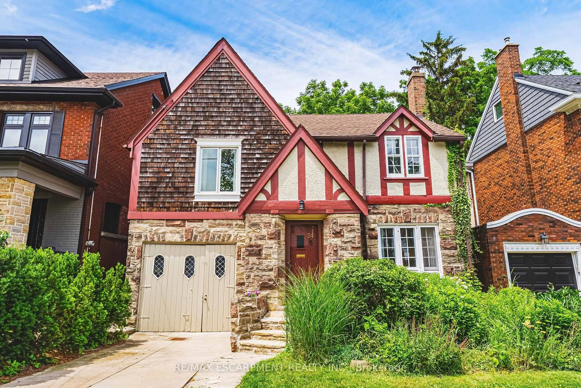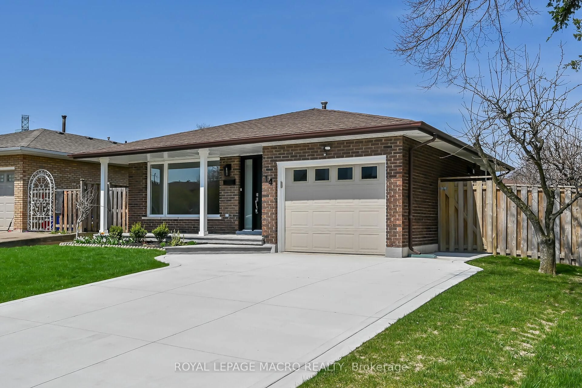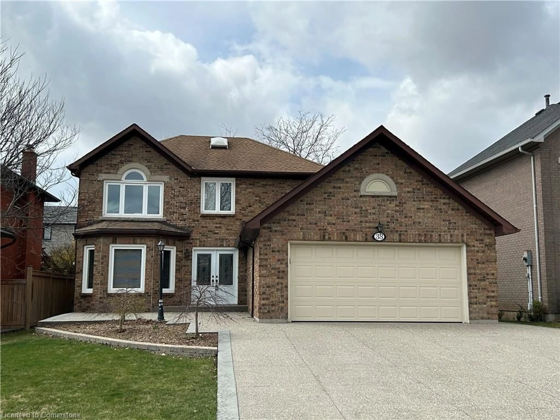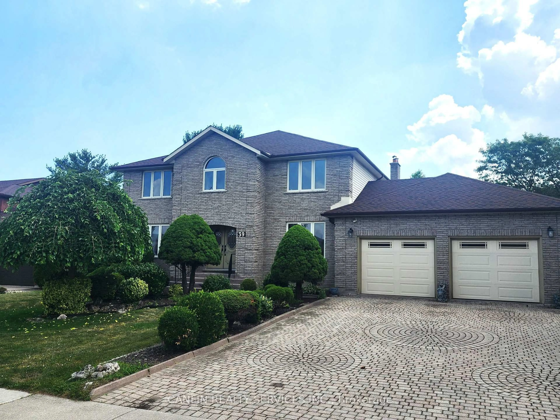STEP INTO LUXURY LIVING Where Every Detail Has Been Masterfully Designed For Comfort, Style and Unforgettable Moments Inside And Out! Beautifully Upgraded Home in Prime Mountain Location! This stunning home is filled with premium features, starting with the luxurious custom-designed white kitchen featuring solid-wood cabinets with dovetail drawers and a massive island, along with top-tier Bosch appliances: double wall oven, gas cooktop, dishwasher, refrigerator, and a built-in convection microwave. A coffee center and dual-zone wine fridge complete this gourmet space. All-new windows and custom blinds blackouts in the bedrooms for perfect sleep. The home features gorgeous hardwood flooring throughout, beautiful porcelain tiles in the entry, bathrooms, and laundry, plus a custom field stone gas fireplace with a Barnwood wall. Outside, your very own private oasis -enjoy an extended fall season with the magnificent wood-burning fireplace. Don't miss out!
Inclusions: Light fixtures, 2-tv wall mounts. refrigerator, Stove, Dishwasher, washer, Dryer, Central Vac, window coverings
