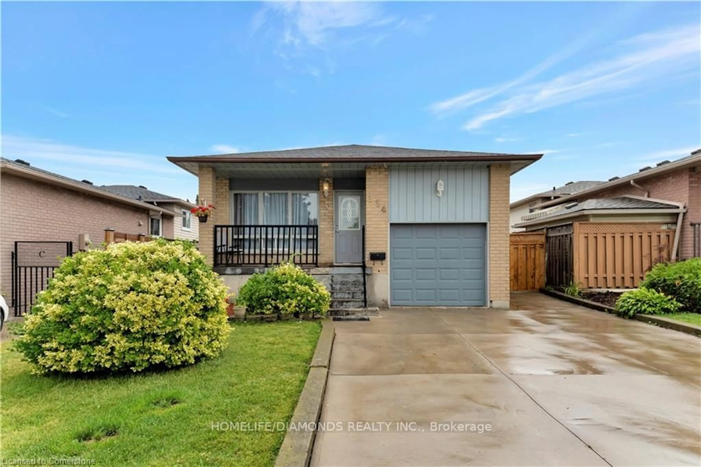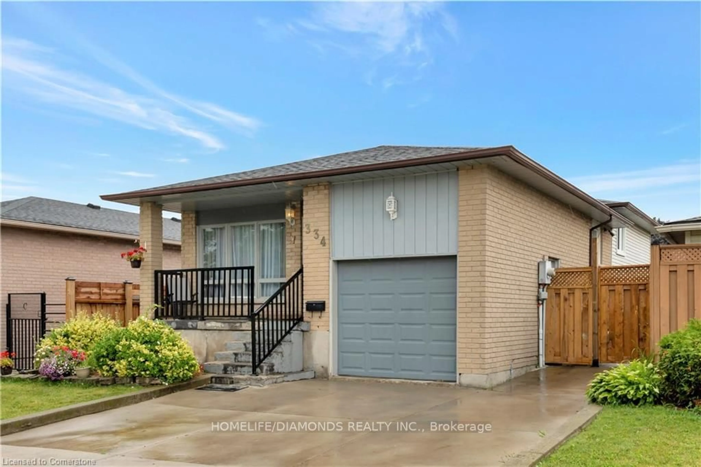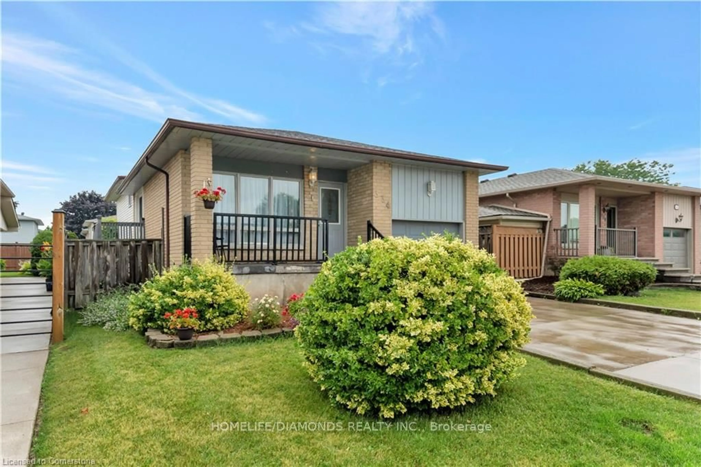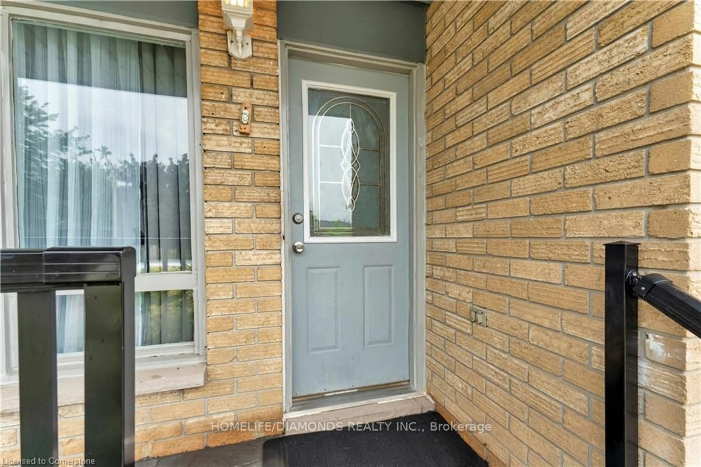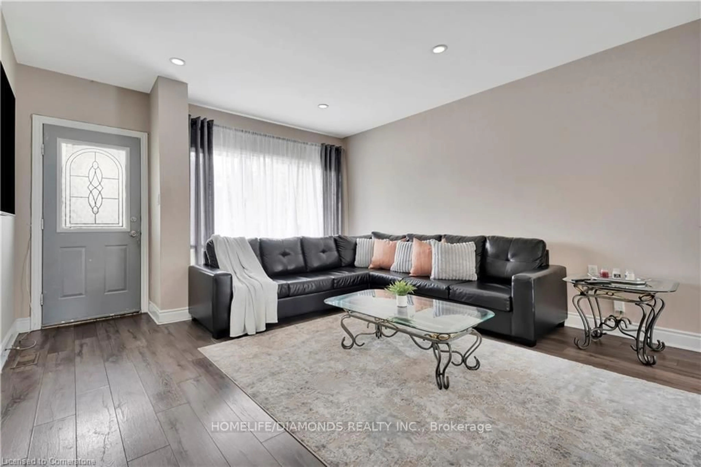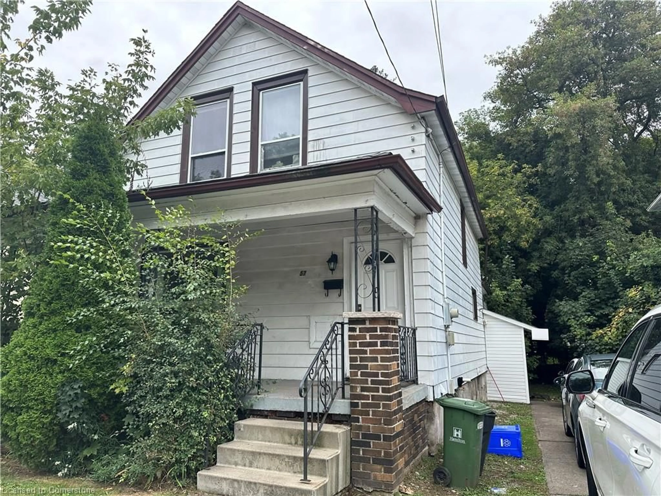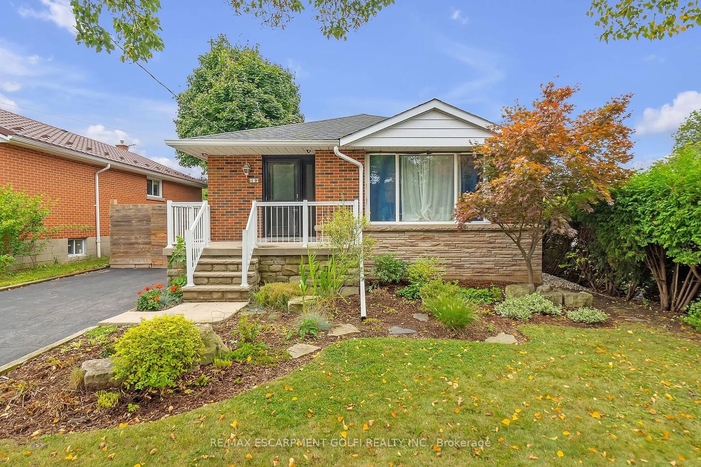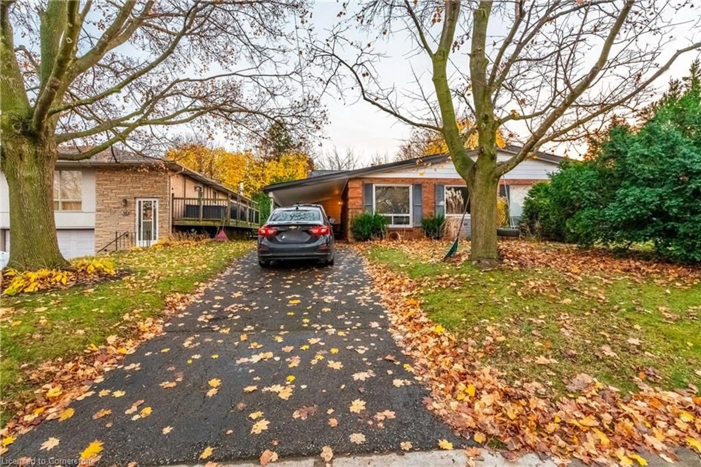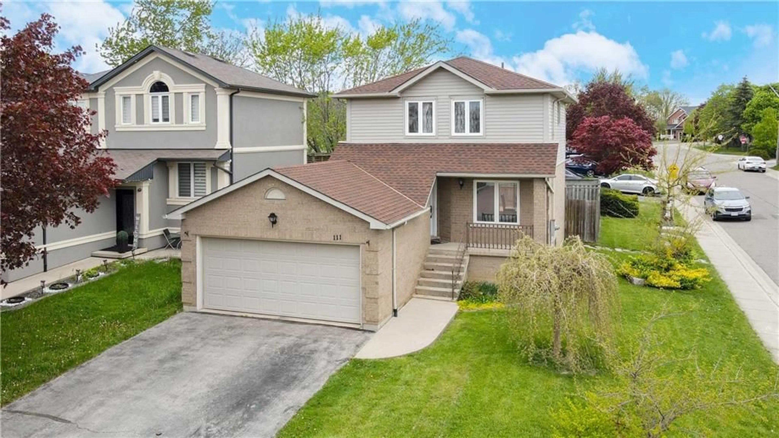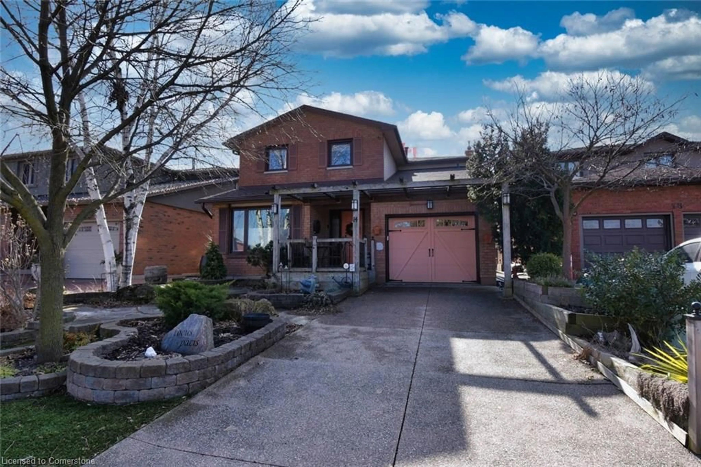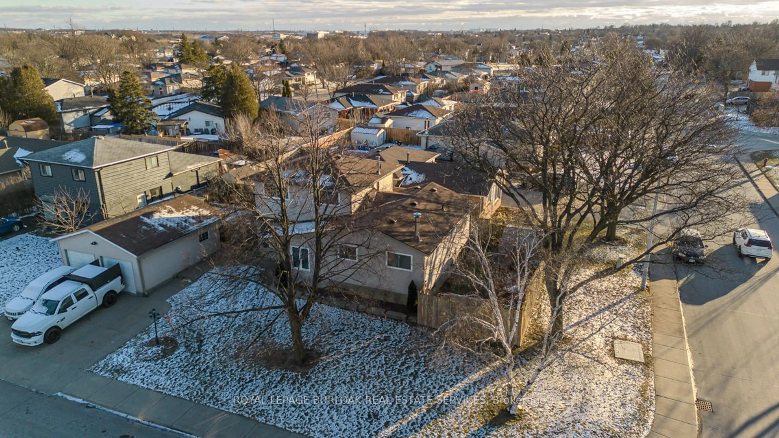334 TEMPLEMEAD Dr, Hamilton, Ontario L8W 3G3
Contact us about this property
Highlights
Estimated ValueThis is the price Wahi expects this property to sell for.
The calculation is powered by our Instant Home Value Estimate, which uses current market and property price trends to estimate your home’s value with a 90% accuracy rate.Not available
Price/Sqft$481/sqft
Est. Mortgage$3,543/mo
Tax Amount (2023)$4,927/yr
Days On Market53 days
Description
Welcome to this charming 3+2 bedroom, 2 bathroom East Hamilton Mountain home! This four level back split home is on a premium center Mountain location lot in a desirable family-friendly neighborhood, with plenty of room inside and out. The open concept main floor features and updated kitchen, within gas stove with stainless hood, dishwasher, and fridge. Enjoy the bright dining area with patio doors to a deck and the perfect place for your BBQ. Or relax in the three spacious bedrooms, updated with laminated flooring and pot light through the house concept kitchen 3pc bathroom 2 full size bedrooms within a separate laundry Some of the newest Within 4 pc. bathroom. separate interest to the lower level a large family room with open upgrades include but limited to updated windows in basement, roof is done 2018,1 car attached, updated kitchen, within gas stove with stainless hood, dishwasher, and fridge. Enjoy the Don't miss out on this amazing opportunity to own this gorgeous home the cozy main floor living room after a great meal! Travel up a few steps and relax in one of garage also concrete double car driveway And very close to public transit, shopping, schools.
Property Details
Interior
Features
Bsmt Floor
Laundry
2.74 x 2.794th Br
3.35 x 2.995th Br
4.82 x 3.48Exterior
Features
Parking
Garage spaces 1
Garage type Attached
Other parking spaces 4
Total parking spaces 5
Property History
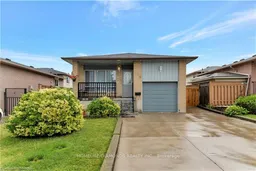 32
32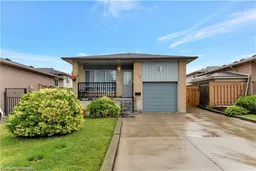
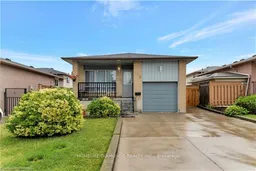
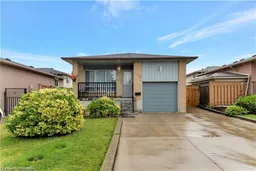
Get up to 0.5% cashback when you buy your dream home with Wahi Cashback

A new way to buy a home that puts cash back in your pocket.
- Our in-house Realtors do more deals and bring that negotiating power into your corner
- We leverage technology to get you more insights, move faster and simplify the process
- Our digital business model means we pass the savings onto you, with up to 0.5% cashback on the purchase of your home
