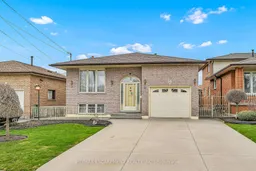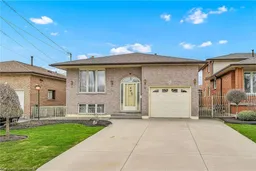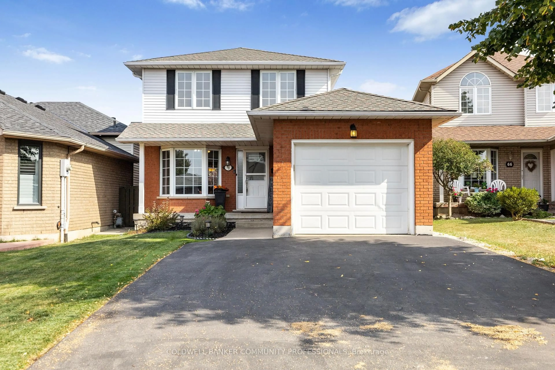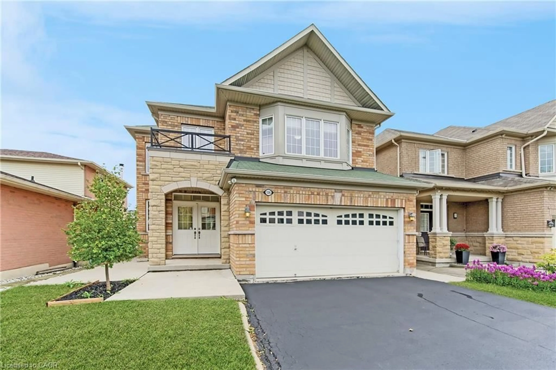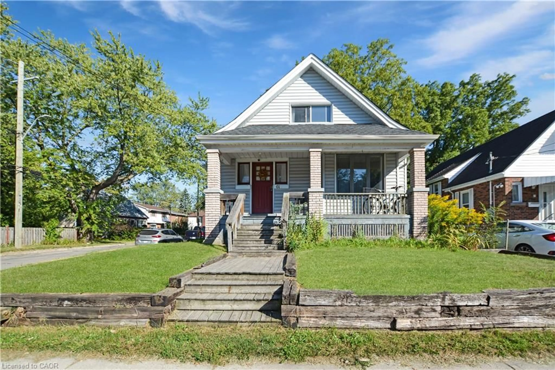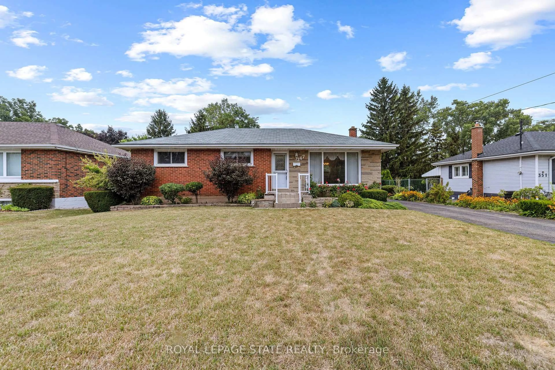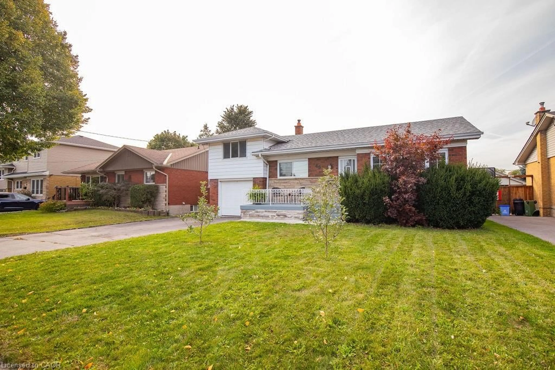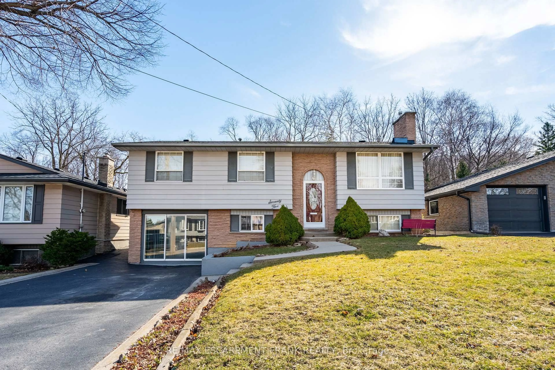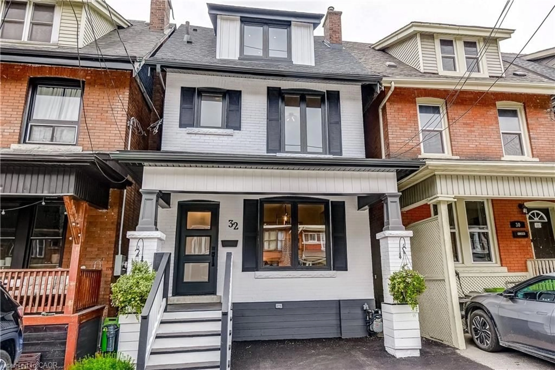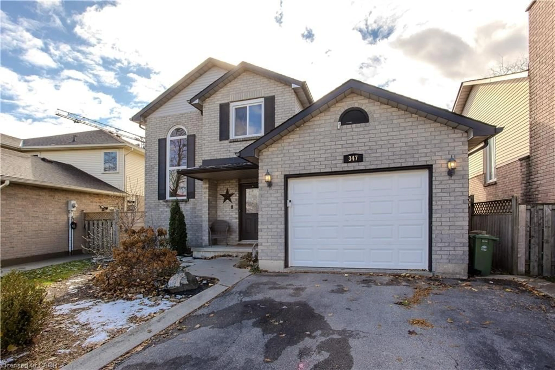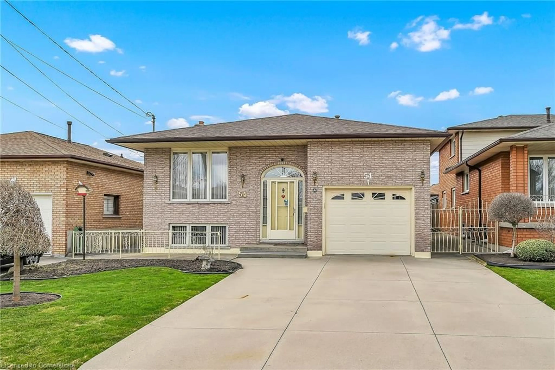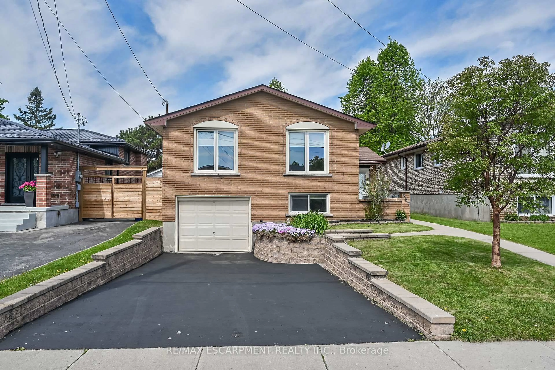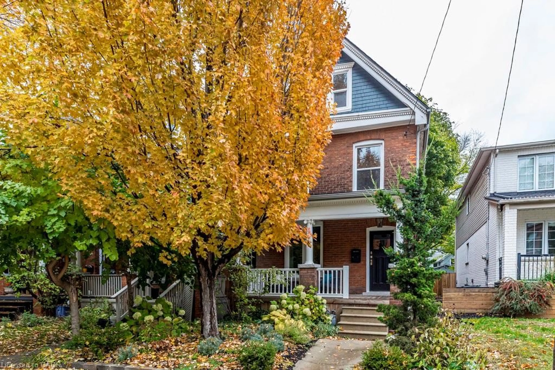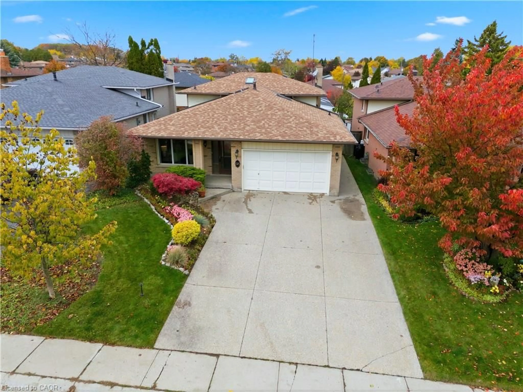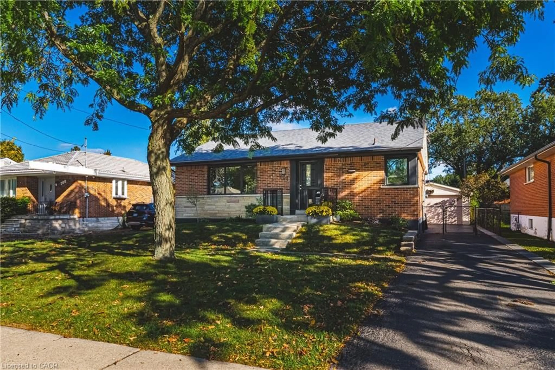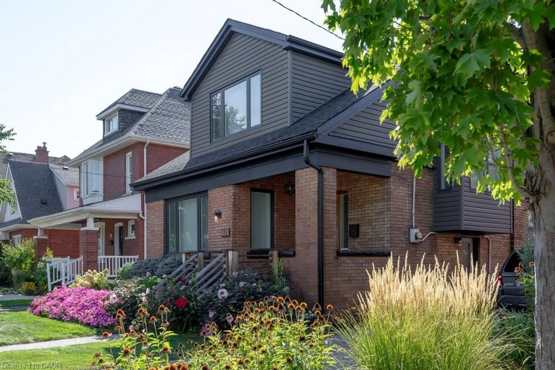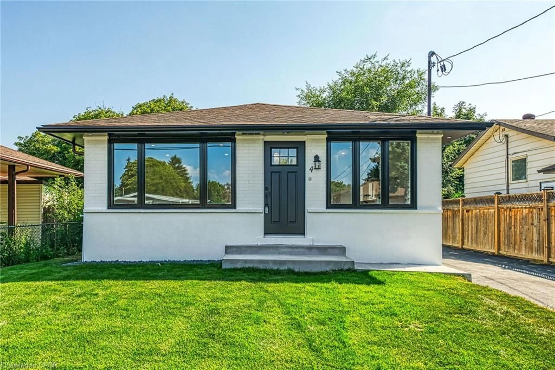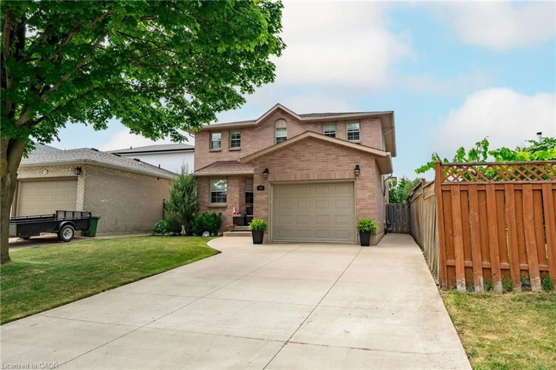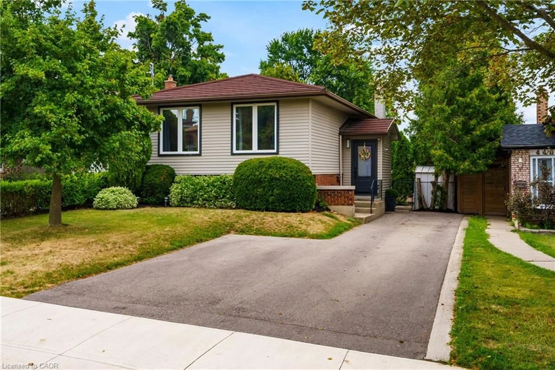Very well kept all brick fully finished 3 bedroom, 2 bath raised bungalow with 2 kitchens & a separate side entrance (in-law potential) in family friendly east mountain neighbourhood. Main floor features large eat-in kitchen with garborator, oak cabinets, ceramic flooring & solar tube providing natural light, along with bright & spacious living room, separate dining room & primary bedroom with double closets. Parquet flooring in all 3 bedrooms. Main bath with bonus double sinks & bidet. Lower level features walk up to side yard & offers good sized 2nd eat-in kitchen with oak cabinets, massive rec room with gas stove fireplace& laminate flooring allowing possibility to create 4th bedroom for complete in-law suite, 3 piece bath plus laundry, utility & storage rooms. Roof 2018. Furnace 2023. Concrete front porch & concrete driveway with ample parking for 4 cars. Fully fenced yard offers shed & large concrete pad with canopy in rear. Close to all amenities. Quick & easy access to Linc, Hwy. 403 & QEW.
Inclusions: TWO FRIDGES, TWO STOVES, TWO DISHWASHERS, RANGE HOOD MICROWAVE IN MAIN FLOORKITCHEN, FREEZER, WASHER, DRYER
