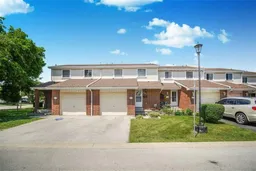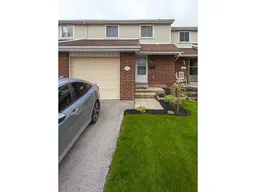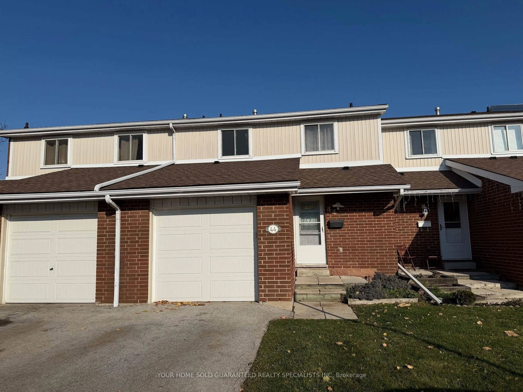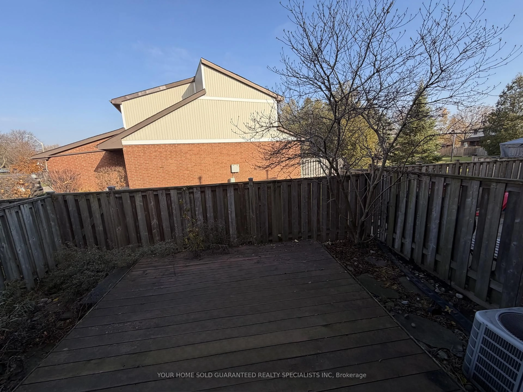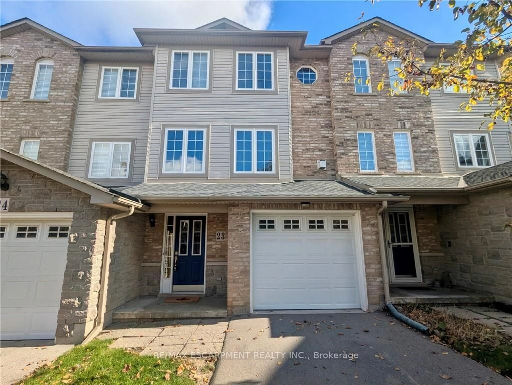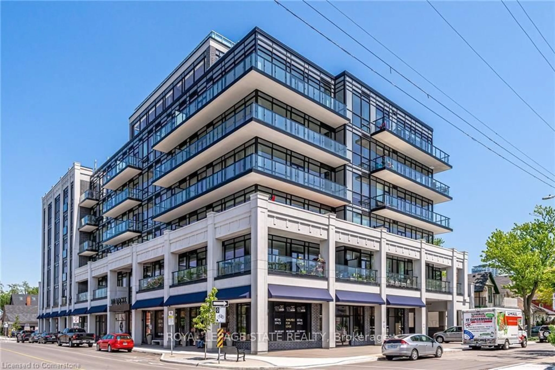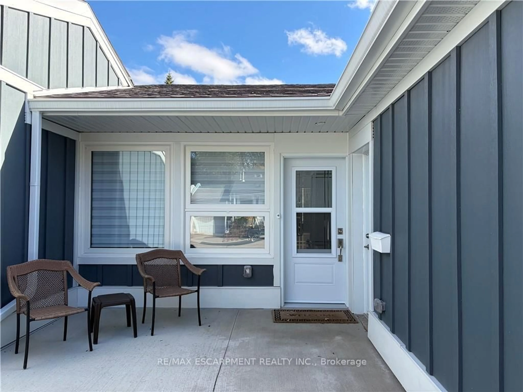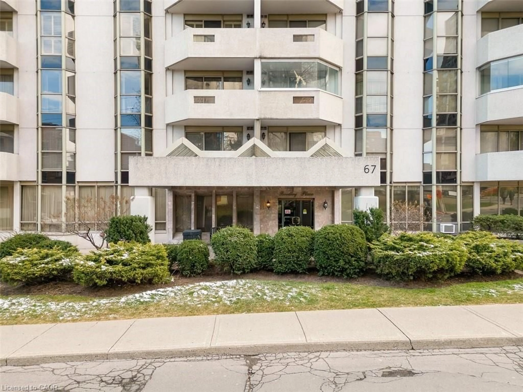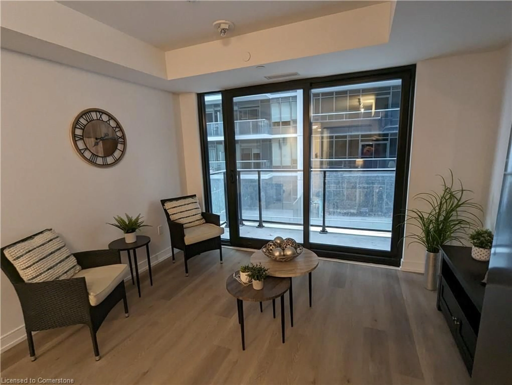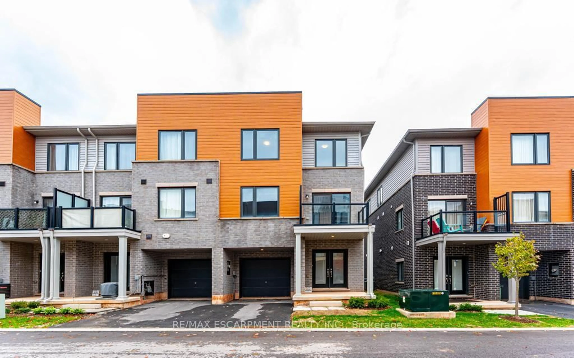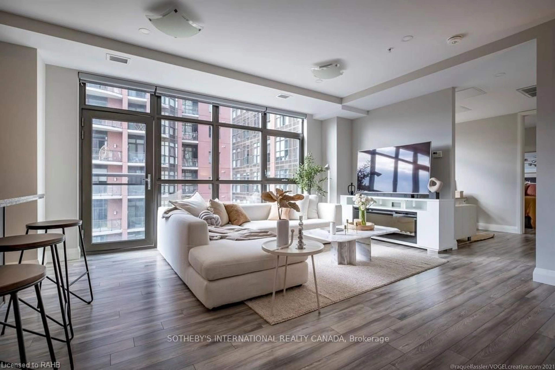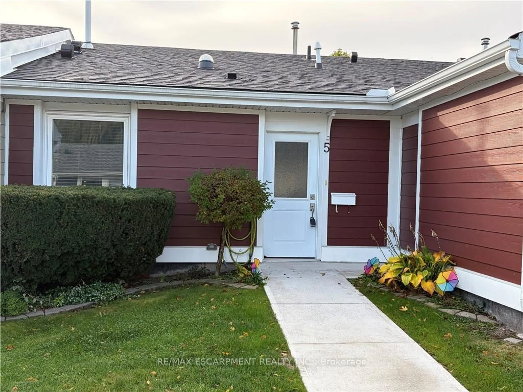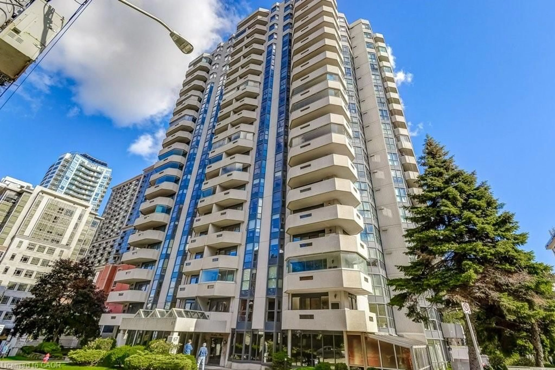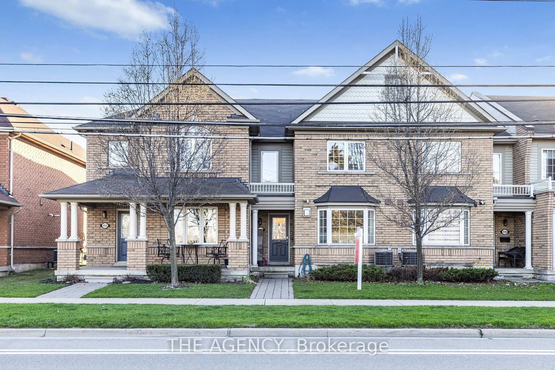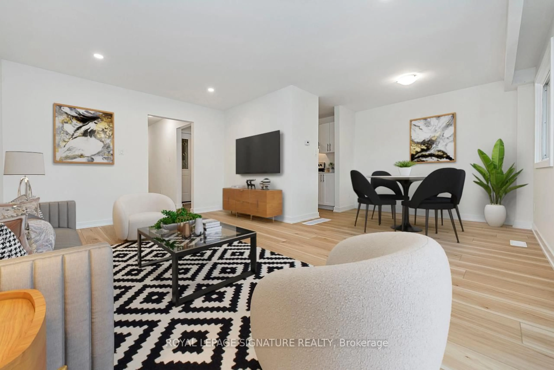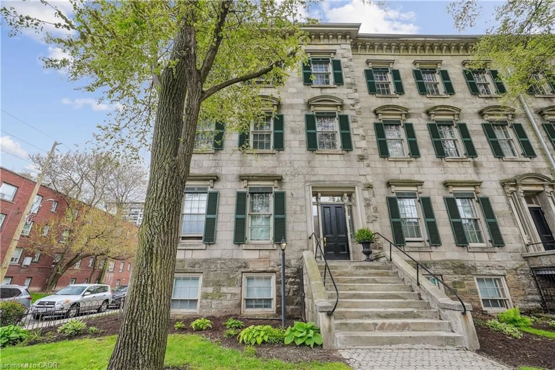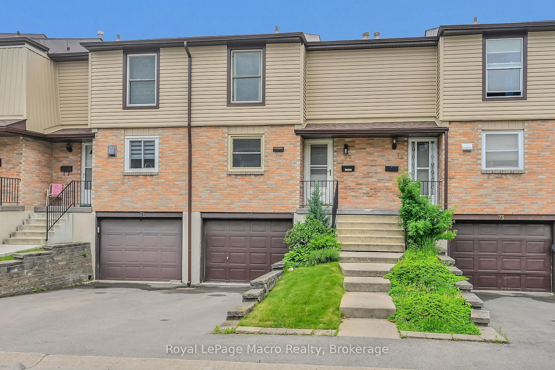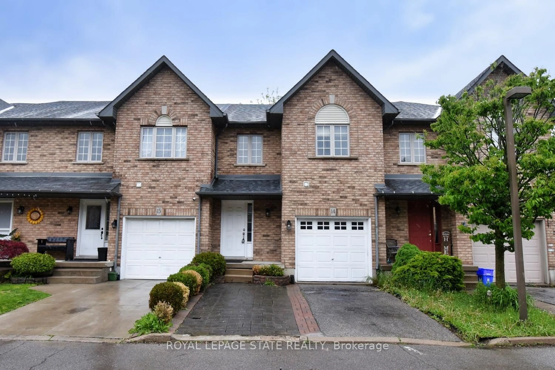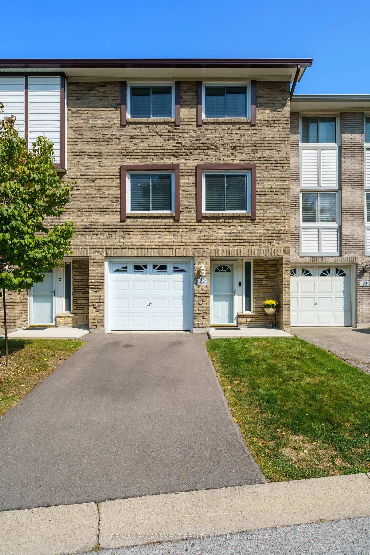25 Redbury St #44, Hamilton, Ontario L8W 1P7
Contact us about this property
Highlights
Estimated valueThis is the price Wahi expects this property to sell for.
The calculation is powered by our Instant Home Value Estimate, which uses current market and property price trends to estimate your home’s value with a 90% accuracy rate.Not available
Price/Sqft$309/sqft
Monthly cost
Open Calculator

Curious about what homes are selling for in this area?
Get a report on comparable homes with helpful insights and trends.
*Based on last 30 days
Description
Welcome to Unit 44 at 25 Redbury Street in Hamilton-a spacious 4 bedroom, 2 bath townhome nestled in a quiet, beautifully maintained complex. Perfect for first-time buyers, young families, or anyone looking for a home they can personalize, this property offers comfort, functionality, and an unbeatable location.The main floor features a convenient 2 piece powder room, an open-concept living and dining area ideal for relaxing or entertaining, and a kitchen with ample cabinetry, Sliding doors lead to a private, low-maintenance backyard-perfect for morning coffee, evening BBQs, or peaceful unwinding.Upstairs, you'll find four generous bedrooms and a bright 3 piece bathroom, providing plenty of space for the whole family. The finished basement adds even more versatility with a cozy rec room, great for a home theatre, games room, or additional living space.With a private driveway and built-in garage which accesses the home from inside. Close to parks, schools, shopping, and highway access, this home delivers an excellent opportunity in a desirable neighbourhood.Whether you're a first-time buyer or an investor, this one is not to be missed!
Property Details
Interior
Features
Main Floor
Kitchen
0.0 x 0.0Living
0.0 x 0.0Dining
0.0 x 0.0Exterior
Features
Parking
Garage spaces 1
Garage type Built-In
Other parking spaces 1
Total parking spaces 2
Condo Details
Inclusions
Property History
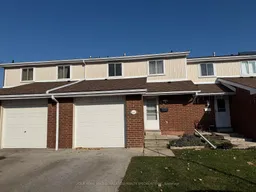 2
2