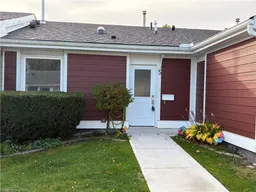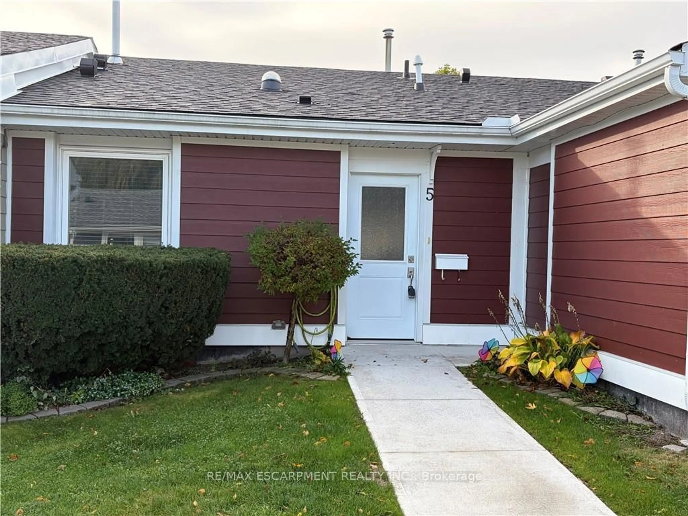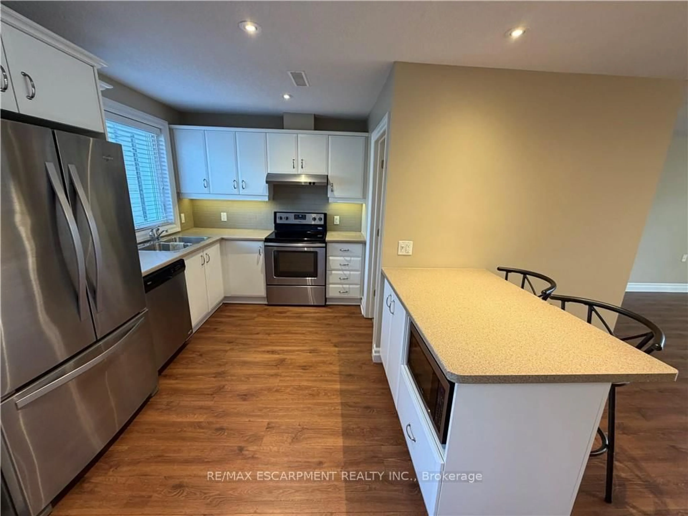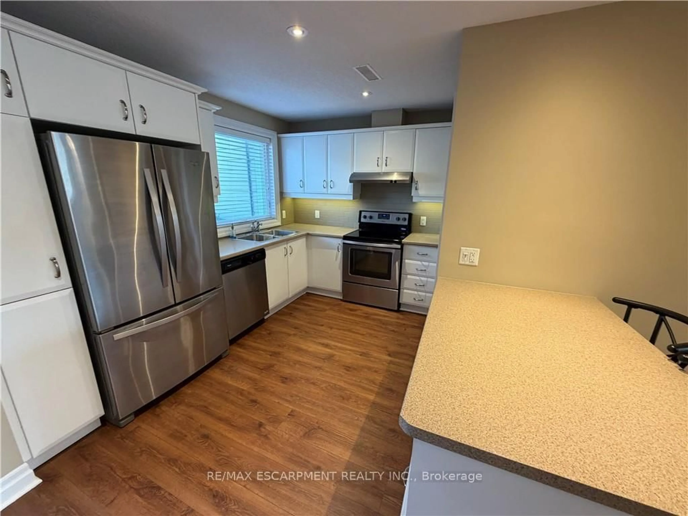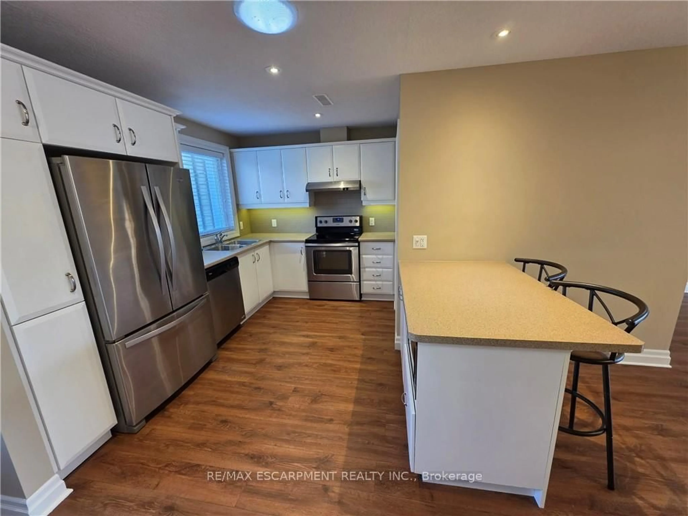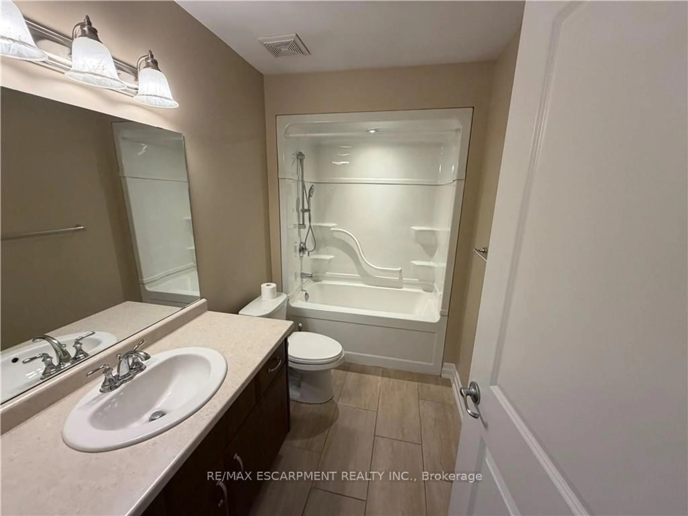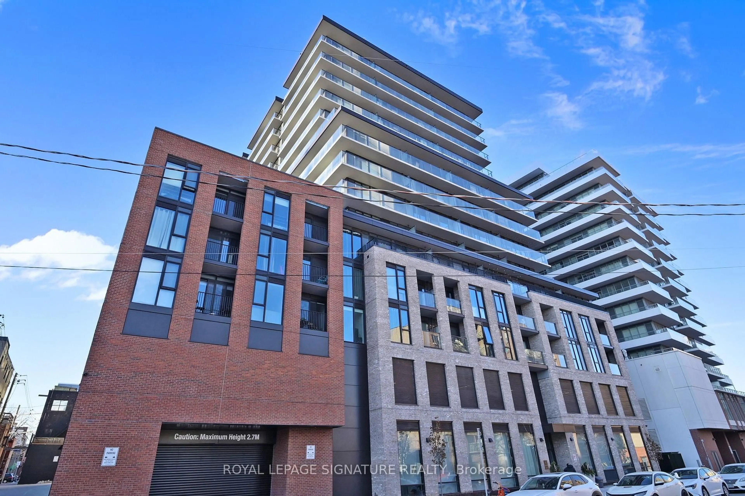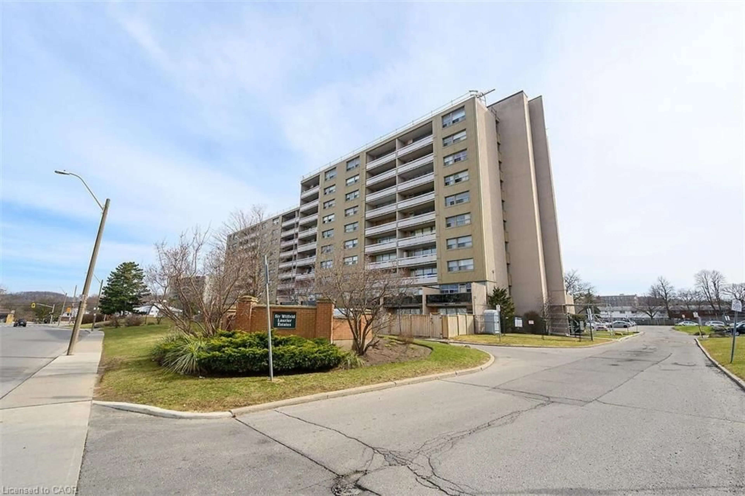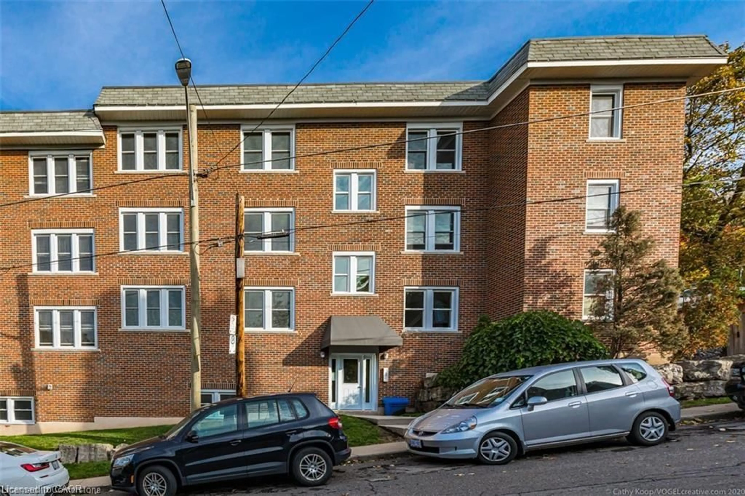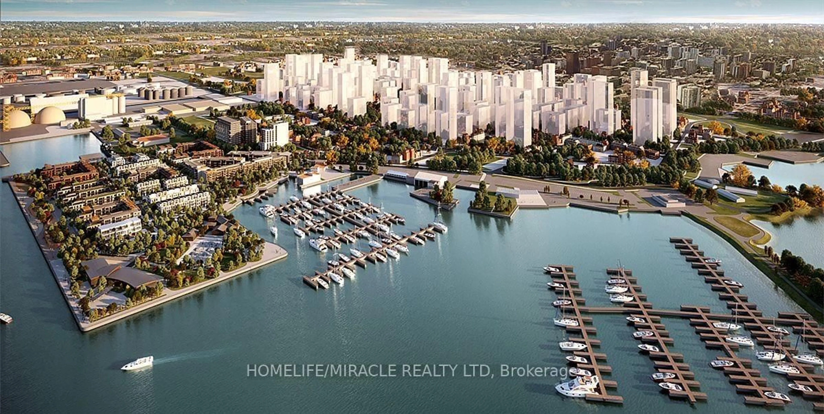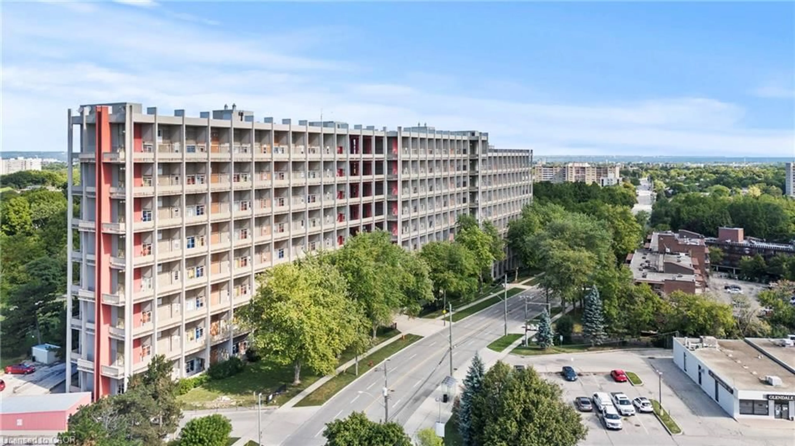5 Jaczenko Terr, Hamilton, Ontario L9B 1T8
Contact us about this property
Highlights
Estimated valueThis is the price Wahi expects this property to sell for.
The calculation is powered by our Instant Home Value Estimate, which uses current market and property price trends to estimate your home’s value with a 90% accuracy rate.Not available
Price/Sqft$632/sqft
Monthly cost
Open Calculator
Description
Welcome to St. Elizabeth Village, a gated 55+ community offering a peaceful and active lifestyle. This beautifully maintained 912 square foot bungalow provides comfortable one floor living with a bright and open layout. The home features one bedroom and one bathroom and is perfectly situated overlooking one of the Village's scenic ponds, offering a tranquil and private view. The kitchen is equipped with stainless steel appliances and a peninsula with seating, ideal for casual dining or entertaining. A solar tube brings in additional natural light, brightening the space that opens seamlessly into the dining and living room for an inviting and airy feel. Just a short walk from your front door are the Village's outstanding amenities including a heated indoor pool, fitness centre, saunas, hot tub and golf simulator. Creative residents will enjoy the woodworking and stained glass shops, while convenient on site services include a doctor's office, pharmacy and massage clinic. The Village is also only minutes away from grocery stores, restaurants and shopping, with public transportation available directly into the community. This home offers the perfect balance of comfort, convenience and community in a serene and welcoming setting. CONDO Fees Incl: Property taxes, water, and all exterior maintenance.
Property Details
Interior
Features
Main Floor
Utility
1.83 x 1.52Primary
3.96 x 3.66Kitchen
3.66 x 3.35Dining
3.66 x 2.13Exterior
Parking
Garage spaces -
Garage type -
Total parking spaces 1
Condo Details
Inclusions
Property History
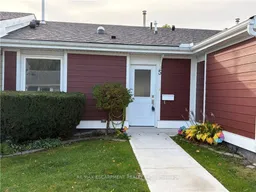 28
28