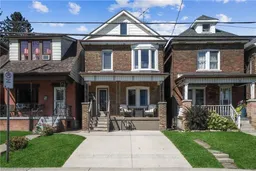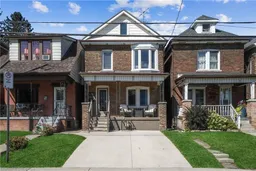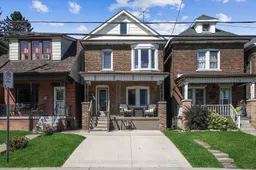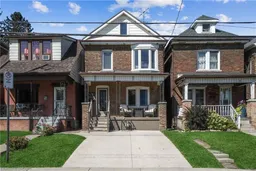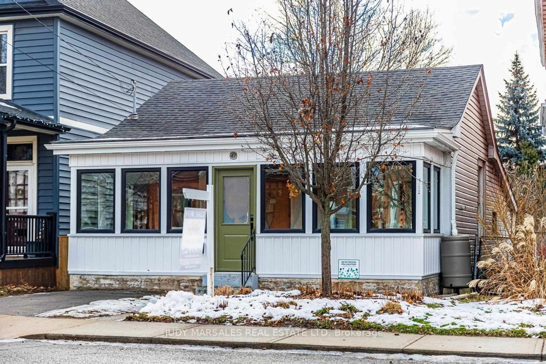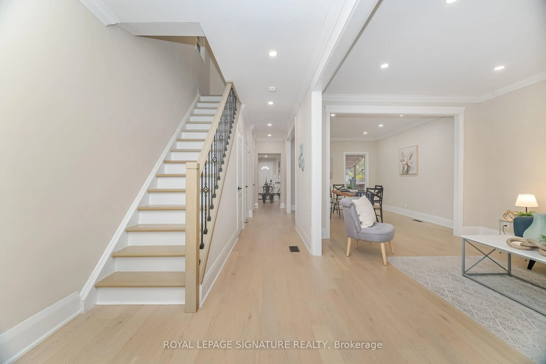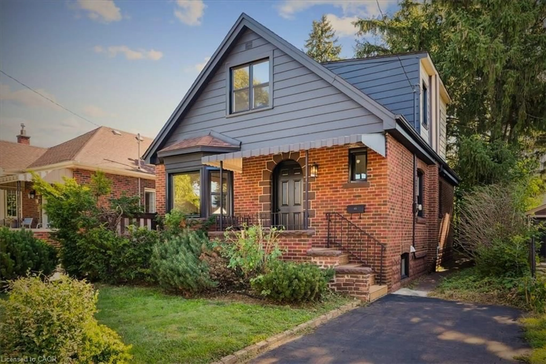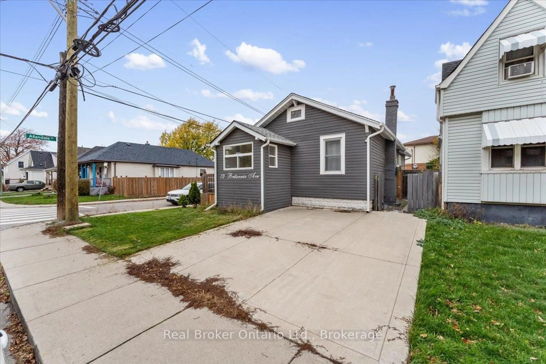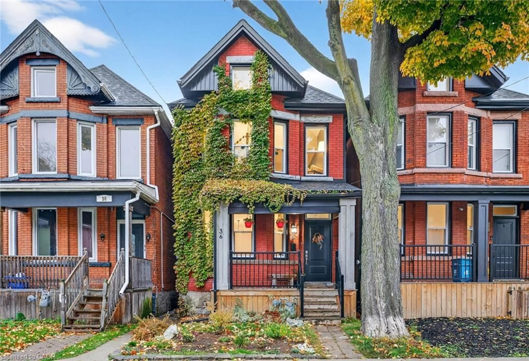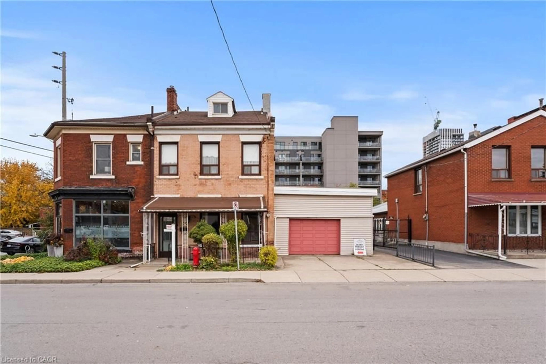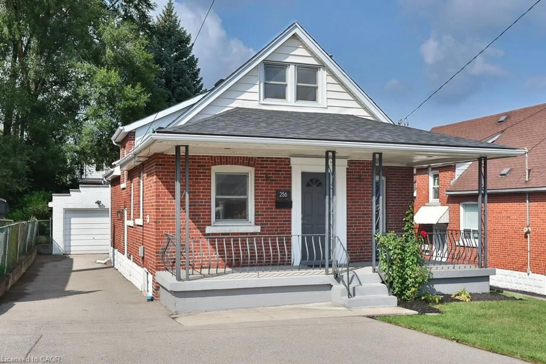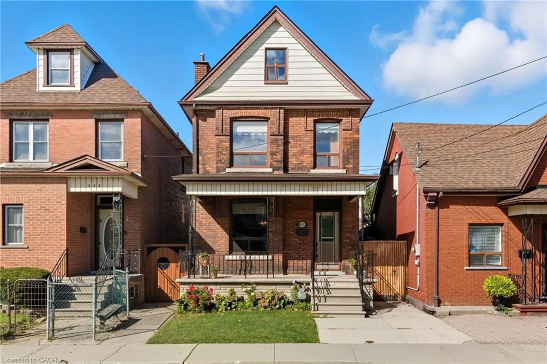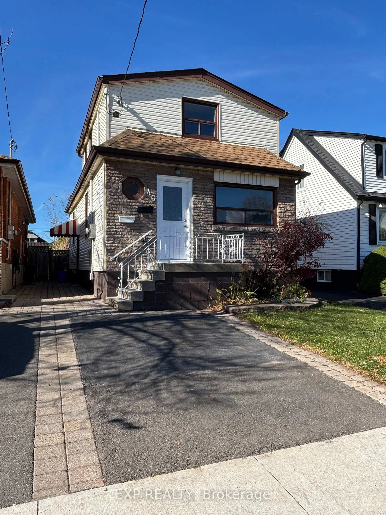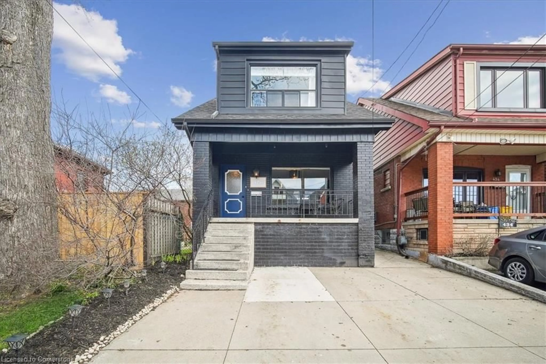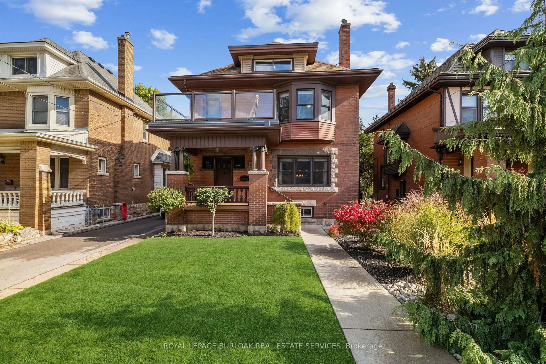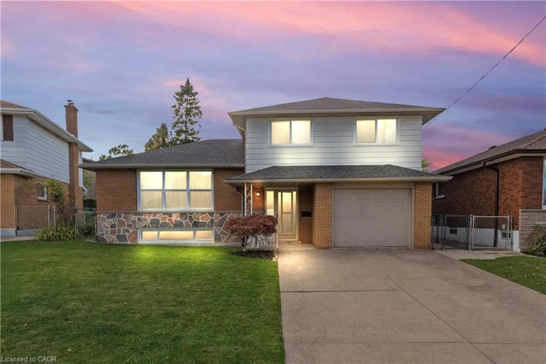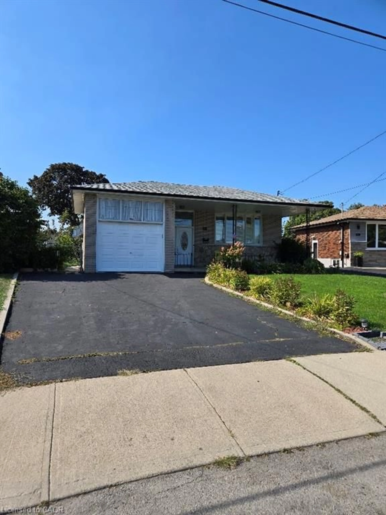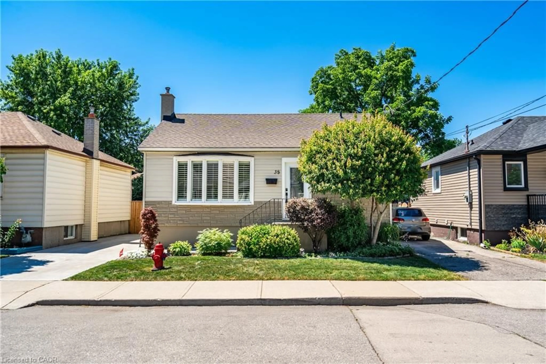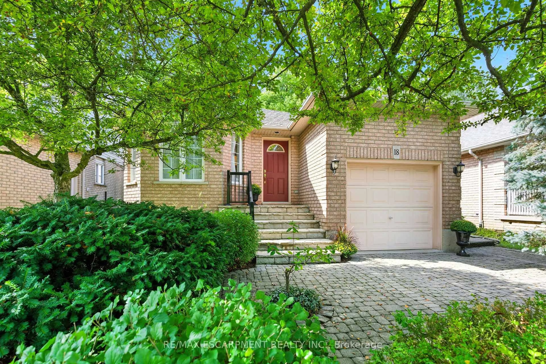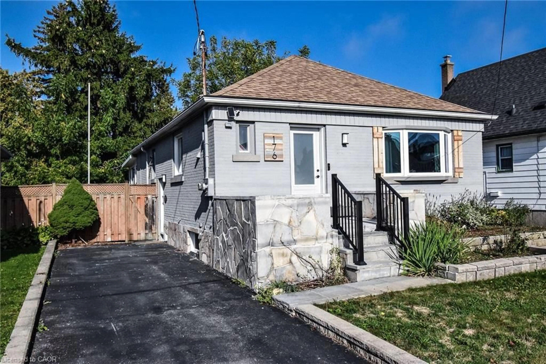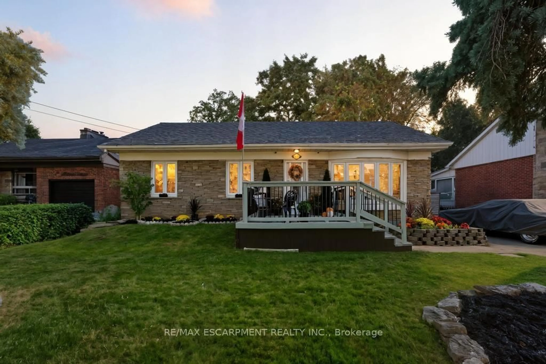Welcome to this charming home in Hamilton's North Enda lively and diverse neighborhood with a strong sense of community. This well-maintained property strikes the perfect balance between comfort and functionality, making it an excellent choice for first-time homebuyers or those looking to relocate. The home boasts a spacious layout with 3 bedrooms, 2 bathrooms, and 2 parking spots, plus a grand outdoor deck accessible through French doors from the kitchen. The open-concept living, dining, and kitchen areas create a sense of spaciousness that's ideal for entertaining and hosting gatherings. All under one metal roof! Upstairs, you'll find three bedrooms and a full 4-piece bathroom. The primary bedroom features a bay window that floods the room with natural light and offers a cozy reading nook. The partially finished basement, with its separate side entrance, provides a fantastic opportunity to customize the space to fit your familys needswhether you envision a playroom or additional living area. The property also includes a detached oversized garage with electrical hookups and a low-maintenance private backyard deck. The pride of ownership is evident throughout, showcasing meticulous care and attention to detail. Conveniently located just minutes from downtown Hamilton, West Harbour Go Station, Bayfront Park and Marina, and all the amenities of urban living. Dont miss out on this wonderful opportunity! Schedule a viewing today to experience the ideal blend of space, convenience, and charm that this exceptional home offers.
Inclusions: Dishwasher, dryer, freezer, garage door opener, range hood, refrigerator, washer, window coverings, Fridge, stove, dishwasher, washer, dryer, all electrical fixtures, all window coverings, freezer in basement, garage door opener and camera/light in front porch
