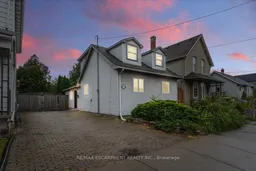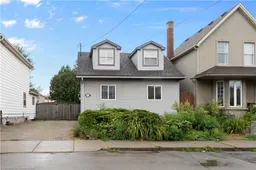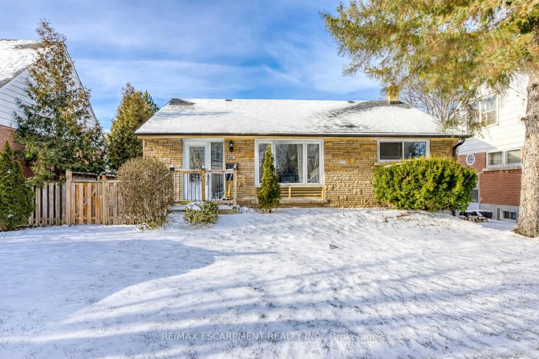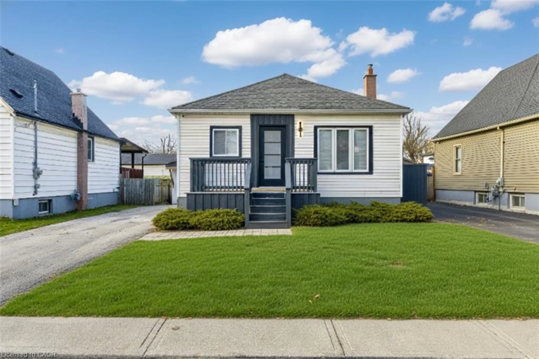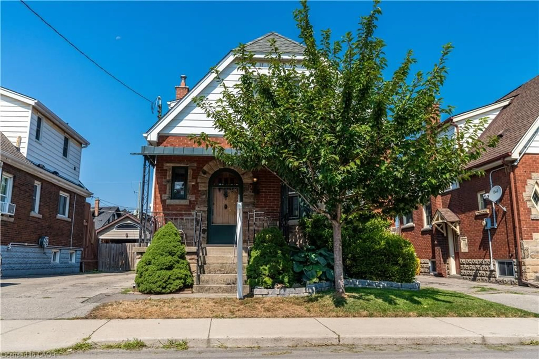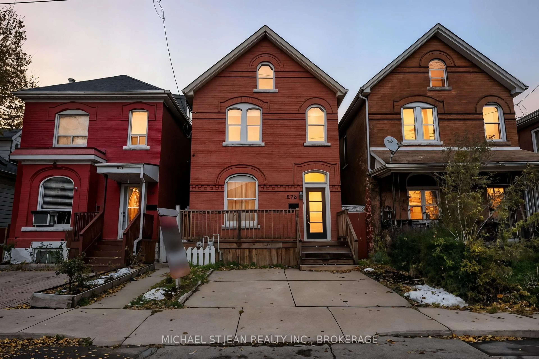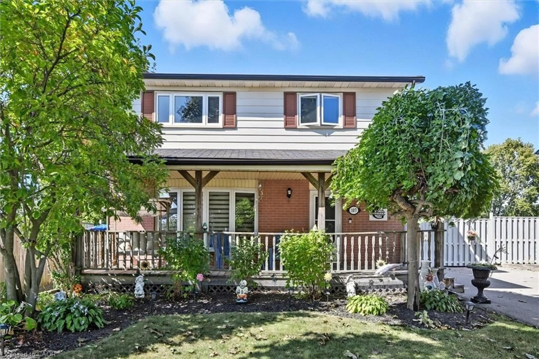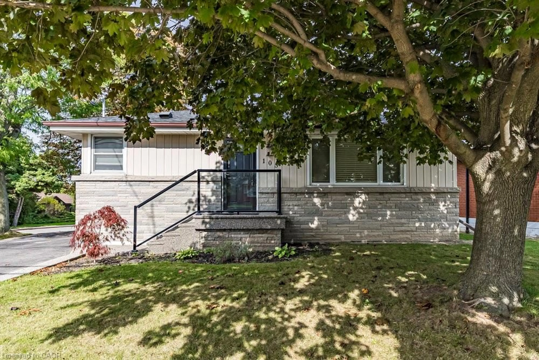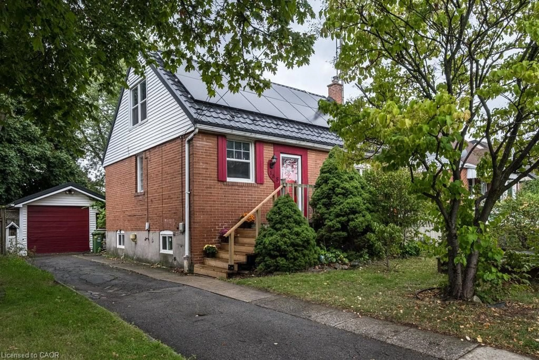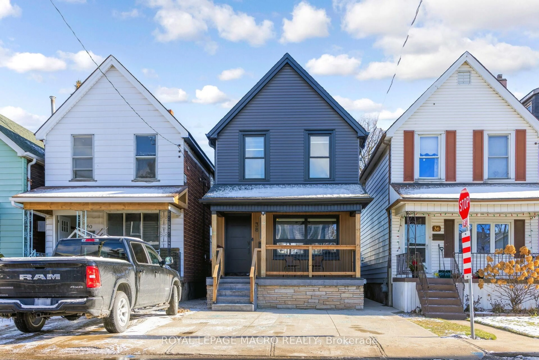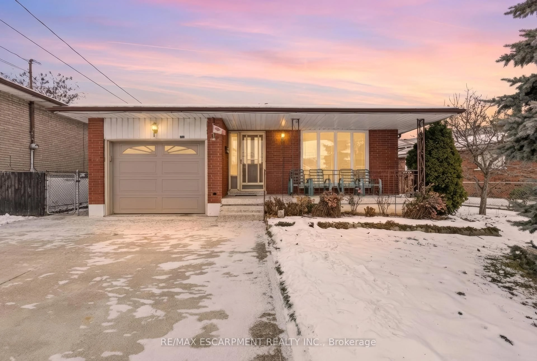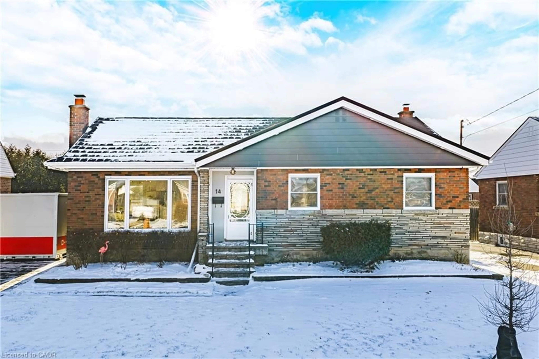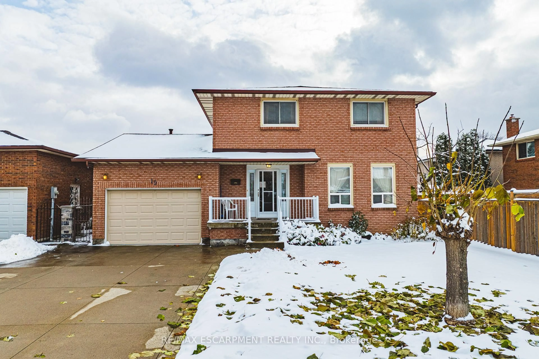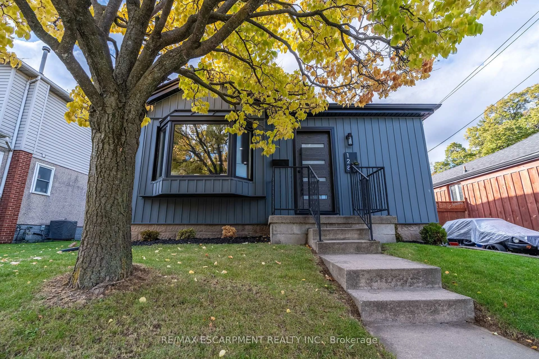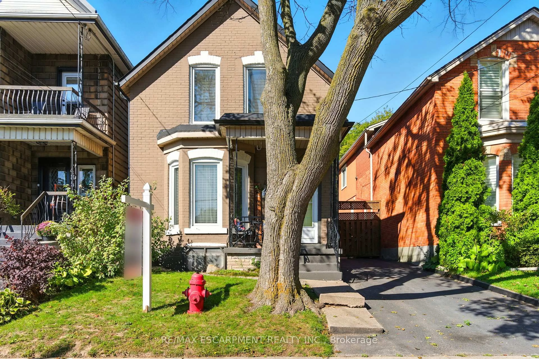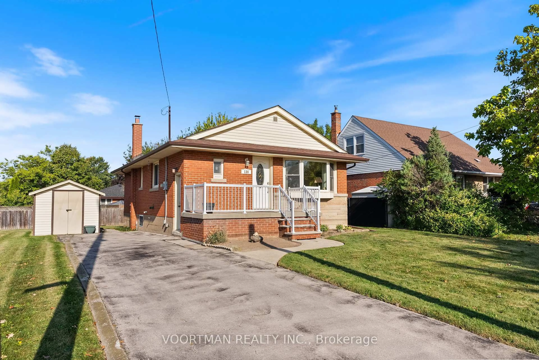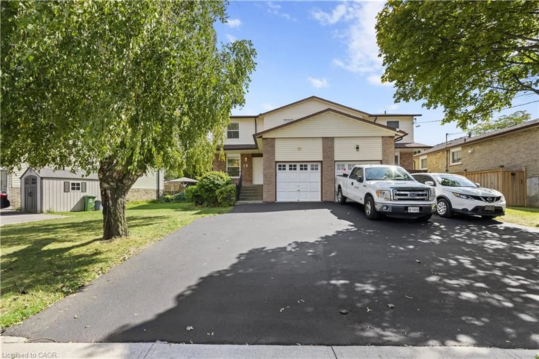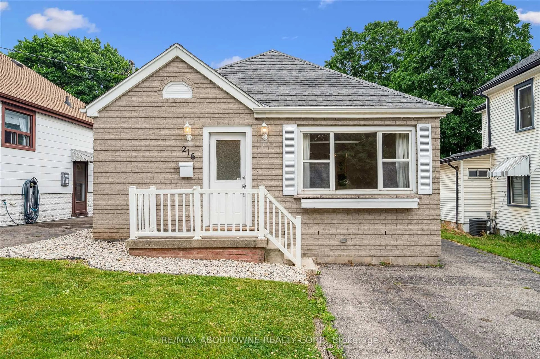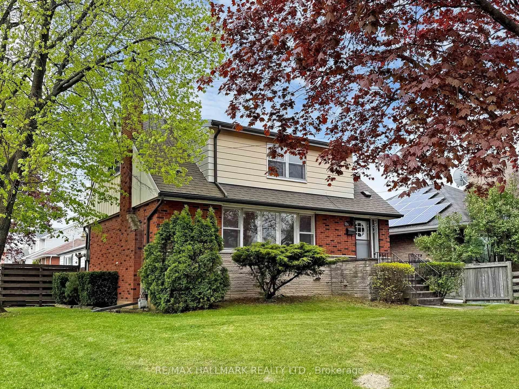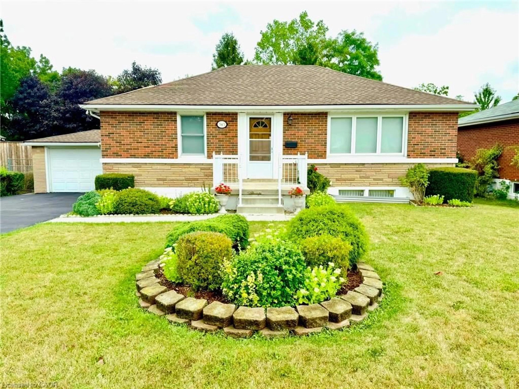Welcome to 411 Mary Street North, a property nestled in one of Hamilton’s most sought-after neighbourhoods. This home offers a perfect blend of classic charm and modern convenience, making it an ideal choice for families, professionals, and investors alike. The main floor boasts a bright and spacious living room, dining room , large kitchen, bathroom and 2 generously sized bedrooms. On the upper level, you will find 2 more comfortable bedrooms with a 4pc bathroom. Large unfinished basement, ready to be transformed into a fresh welcoming space. The backyard is perfect for entertaining, gardening, or simply unwinding after a long day. Situated in a family-friendly neighbourhood, this home is just minutes away from schools, parks, shopping, and dining. Easy access to GO Station and major highways makes commuting a breeze. Located in a popular area near the new waterfront development, this property offers a prime opportunity. Don't miss out on this chance to secure a property in a thriving neighborhood. Property being sold as is where is.
Inclusions: Other,Fridge, Stove, Washer, Dryer, Electric Light Fixtures, Window Coverings. All In "as Is" Condition
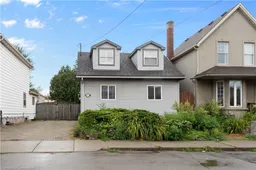 46
46