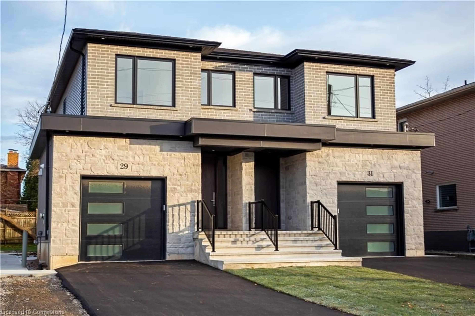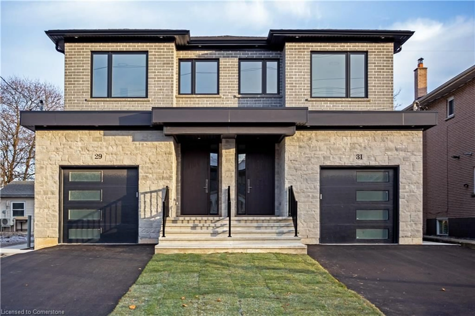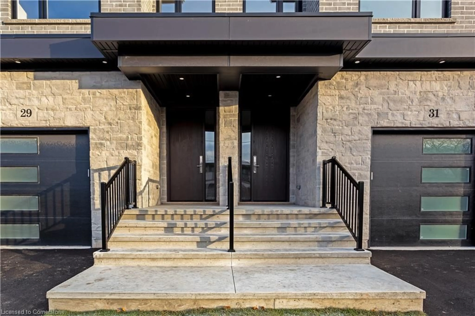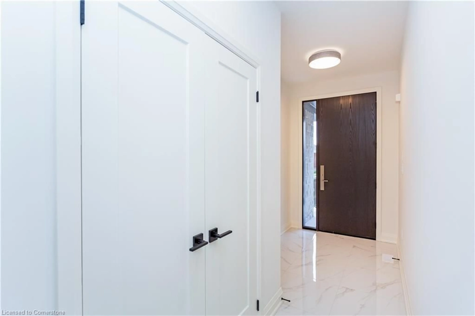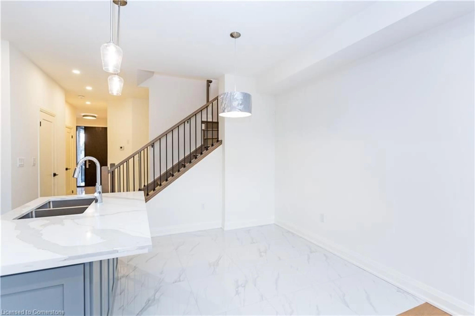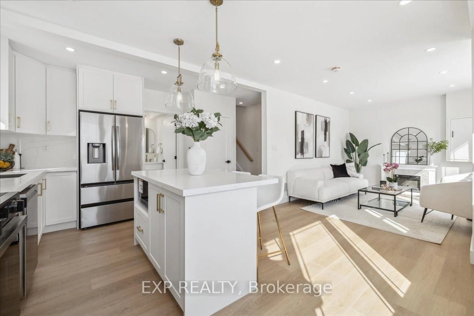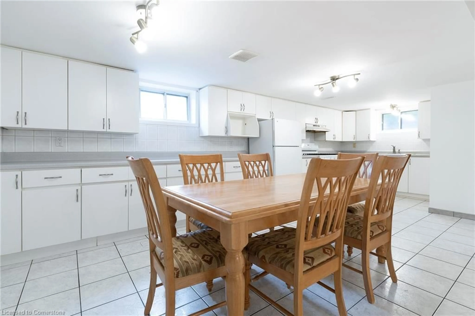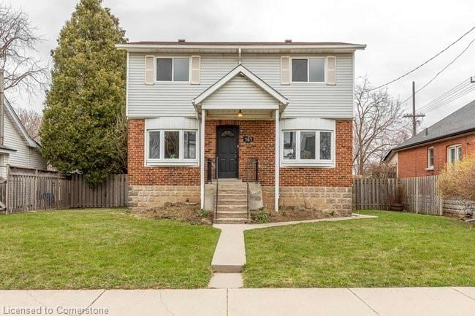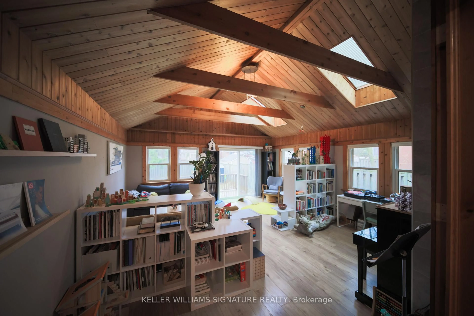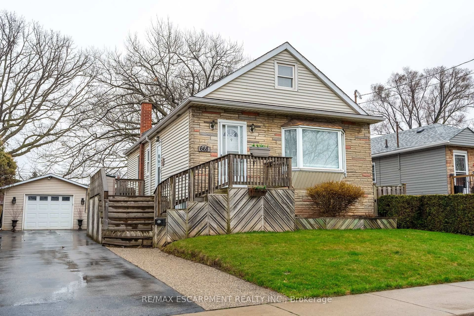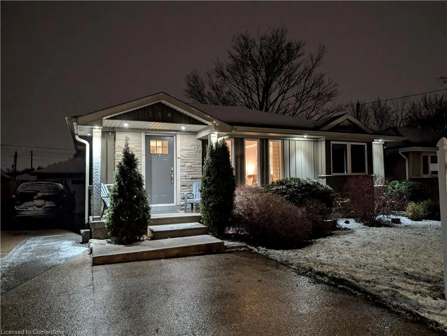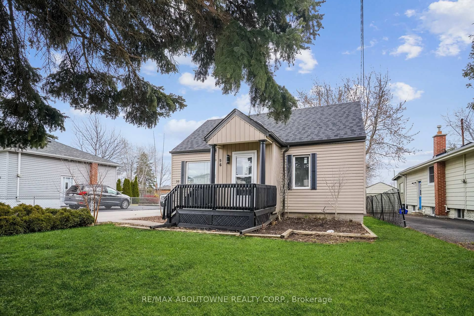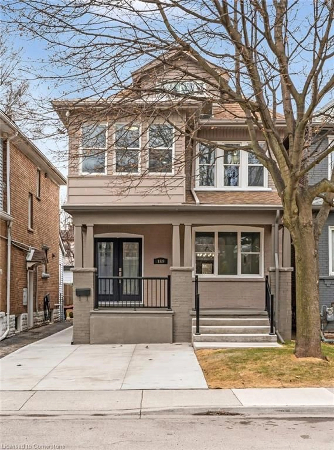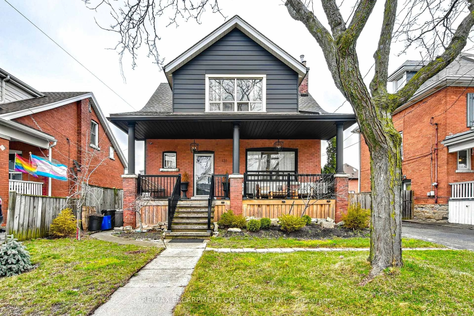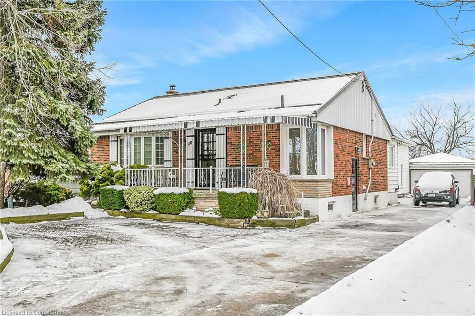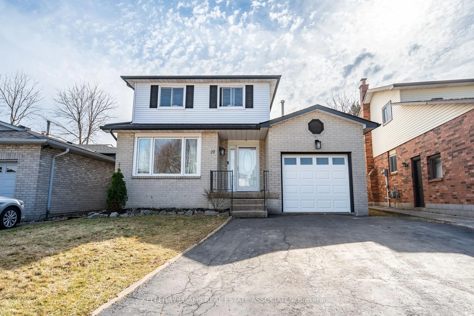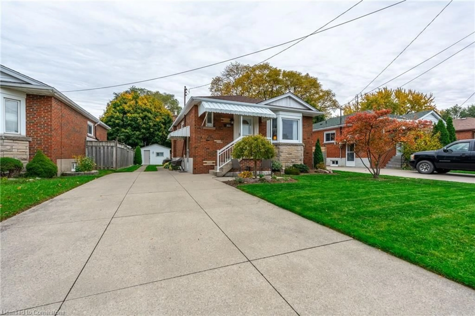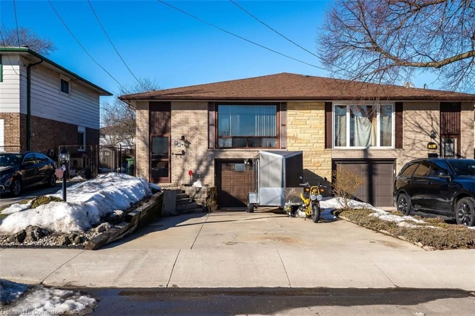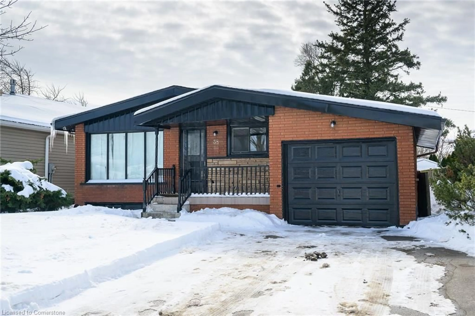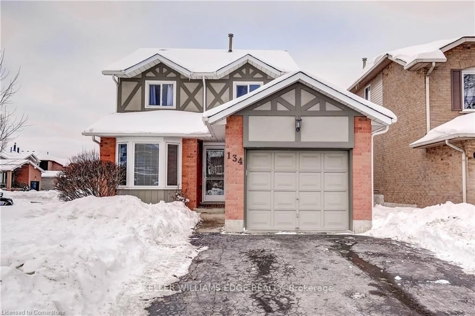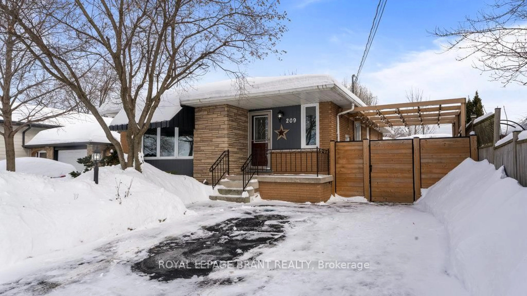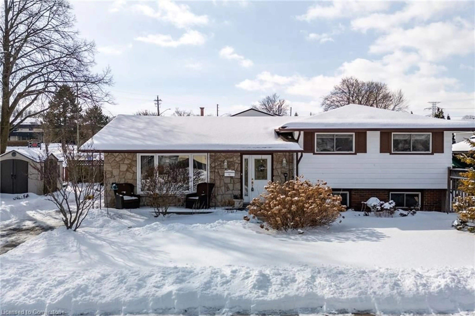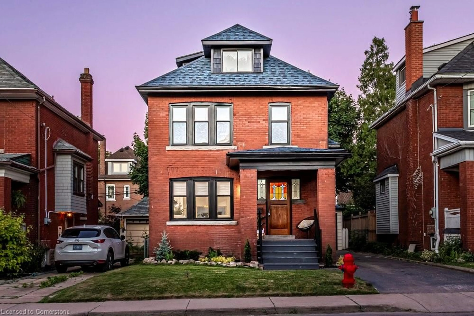29 Dana Dr, Hamilton, Ontario L9A 3H7
Contact us about this property
Highlights
Estimated ValueThis is the price Wahi expects this property to sell for.
The calculation is powered by our Instant Home Value Estimate, which uses current market and property price trends to estimate your home’s value with a 90% accuracy rate.Not available
Price/Sqft$575/sqft
Est. Mortgage$3,521/mo
Tax Amount (2024)-
Days On Market142 days
Description
Introducing a charming new semi-detached home, skillfully crafted by a local boutique builder. Nestled in the Hamilton Mountain, this 1424 square foot, three bedroom house offers the perfect blend of materials, including warm-toned brick and sleek, eco-friendly siding, creating an inviting facade. The front door welcomes you into an open and inviting main floor that effortlessly combines the kitchen, dining area, and living space. The open concept layout allows for seamless interaction between family members and guests, making it the ideal space for both everyday living and entertaining. Upstairs, the primary bedroom serves as a peaceful retreat. It boasts a spacious layout and large windows. The ensuite bathroom is a sanctuary in itself and the walk-in closet provides ample spaces for your wardrobe and accessories. Two more bedrooms on this floor are each generously sized and complete with spacious closets. A shared bathroom with modern features and stylish finishes serves these bedrooms, providing convenience and comfort. All of this packaged perfectly in a cozy neighborhood, conveniently situated near retail amenities, schools, greenspace and highway access. Don't miss the opportunity to make this house your home. Additionally, the basement has been insulated, framed, eletrical and plumbing have been completed for future living.
Property Details
Interior
Features
Second Floor
Bathroom
4-Piece
Bedroom Primary
4.88 x 3.35Walk-in Closet
Bathroom
3-Piece
Bedroom
2.41 x 4.88Exterior
Features
Parking
Garage spaces 1
Garage type -
Other parking spaces 2
Total parking spaces 3
Property History
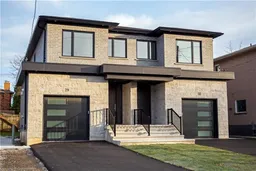 33
33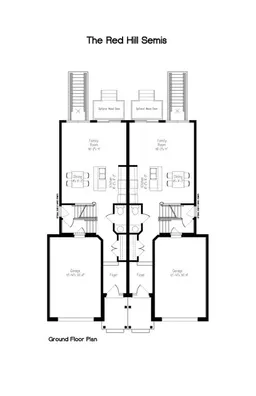
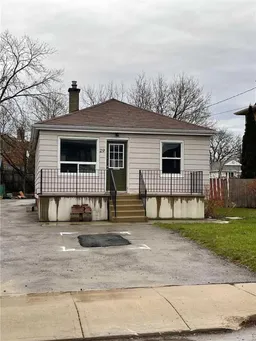
Get up to 1% cashback when you buy your dream home with Wahi Cashback

A new way to buy a home that puts cash back in your pocket.
- Our in-house Realtors do more deals and bring that negotiating power into your corner
- We leverage technology to get you more insights, move faster and simplify the process
- Our digital business model means we pass the savings onto you, with up to 1% cashback on the purchase of your home
