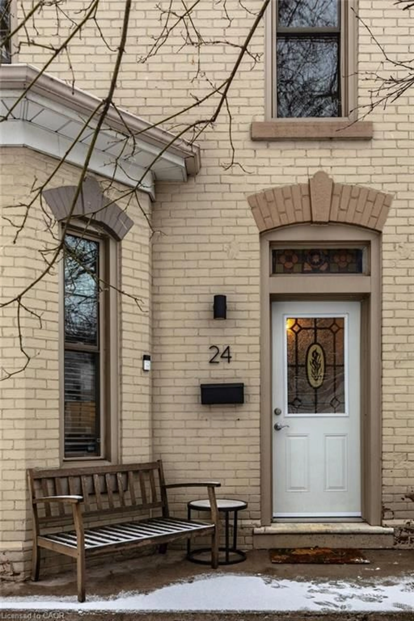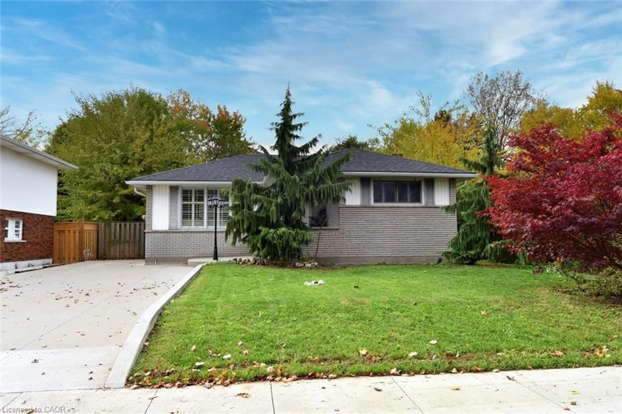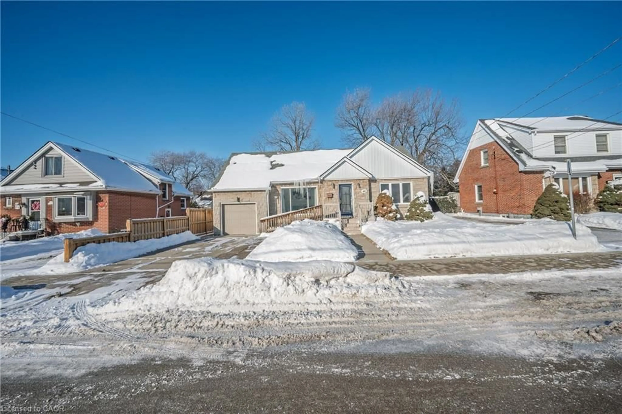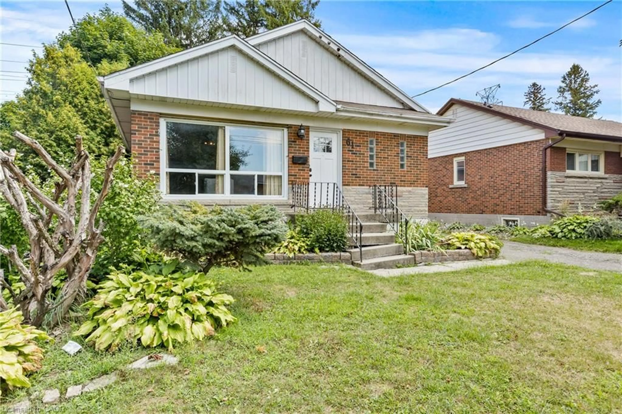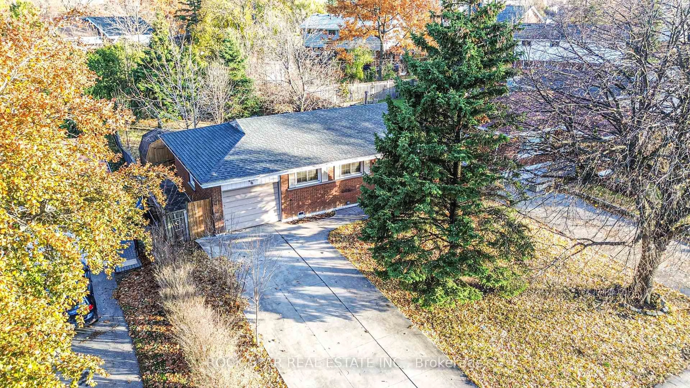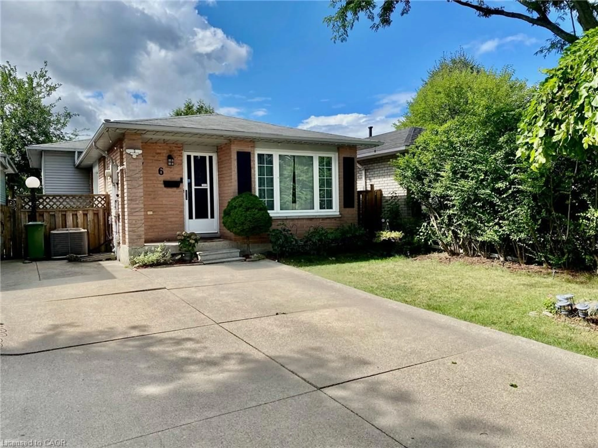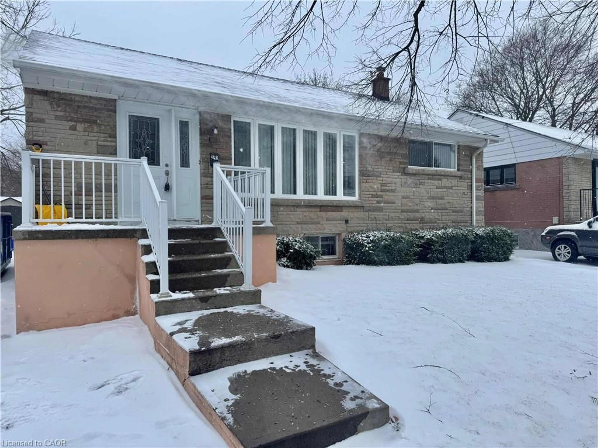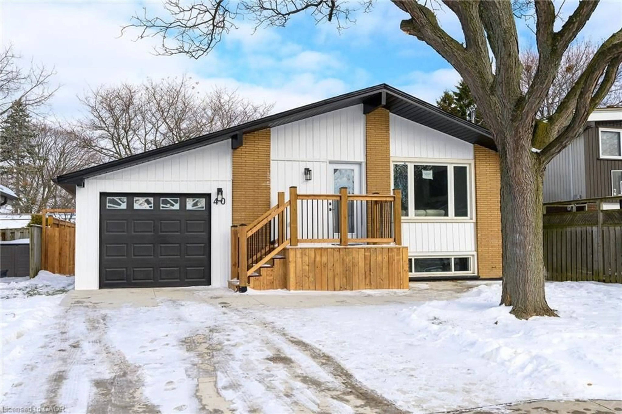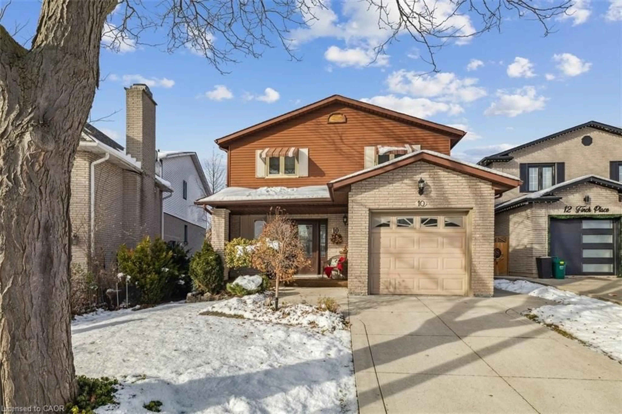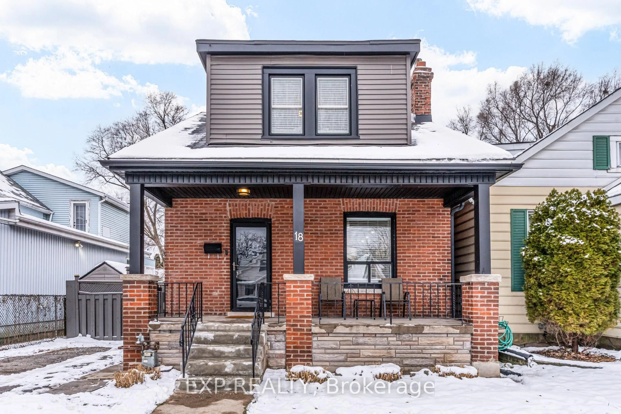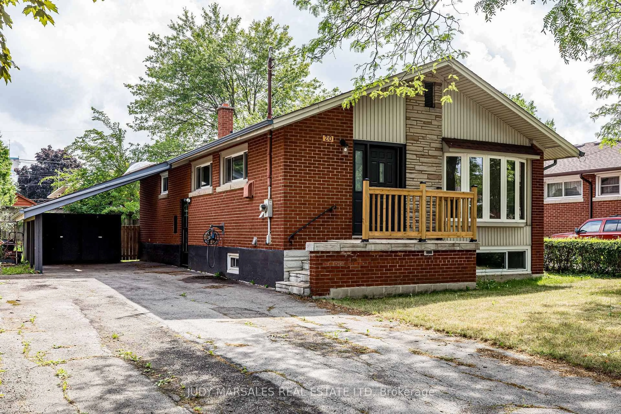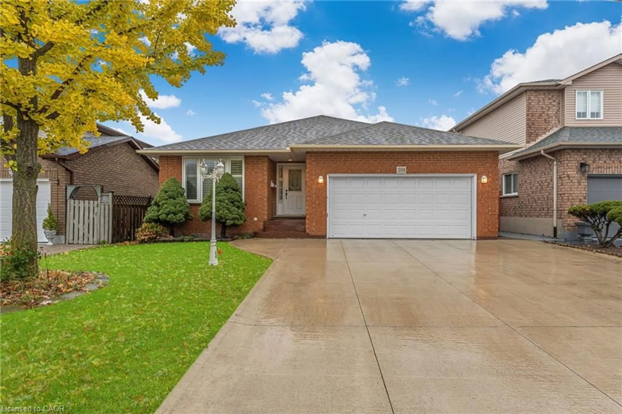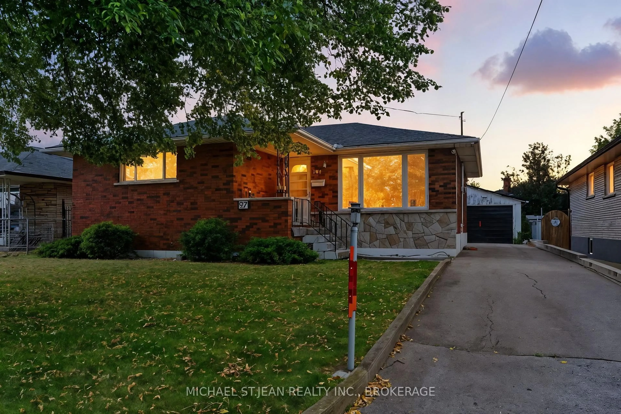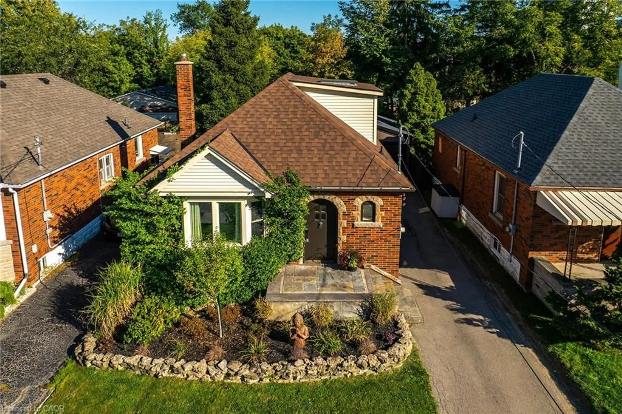Looking for a wonderful home in a great central Mountain neighbourhood? With some room to run around? This is a bright, clean 2 bedroom, 1.5 bath home on a double lot (60'x130') with great natural light exposure. The main floor is open concept with a large living/ dining room combo and a cute kitchen with loads of oak cabinetry and stainless appliances. There is an elevated deck just off the kitchen/ back door which measures 13'x11'6. Great for BBQs, entertaining or catching some sun. The basement is a good height and partially finished with a newer laundry set. The lot is deep with a great lawn! It is a blank canvas for an avid veggie or flower gardener. There is a newer single car garage at the rear with lane access and parking for approx. 4 cars. A front drive/side drive could likely be added with city permission...lots of room. Young families should know that the Inch Park arena (ice) is just around the corner with adjoining park, playground and outdoor pool, as well as a daycare also very close by. Schools and transit are also nearby, as is shopping. The Juravinski Hospital is just blocks to the east. The double lot offers loads of room for an addition, pool or potential to develop down the road. Furnace replaced October, 2018. 100 amp breaker panel. Upgraded windows throughout (2018). Worth a look!
Inclusions: Dryer,Refrigerator,Washer,Fridge, Stove, Washer, Dryer, Existing Light Fixtures
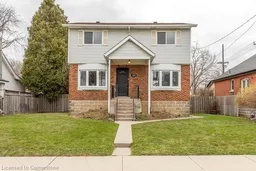 50
50

