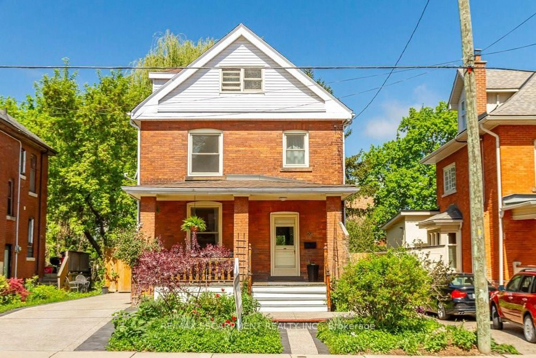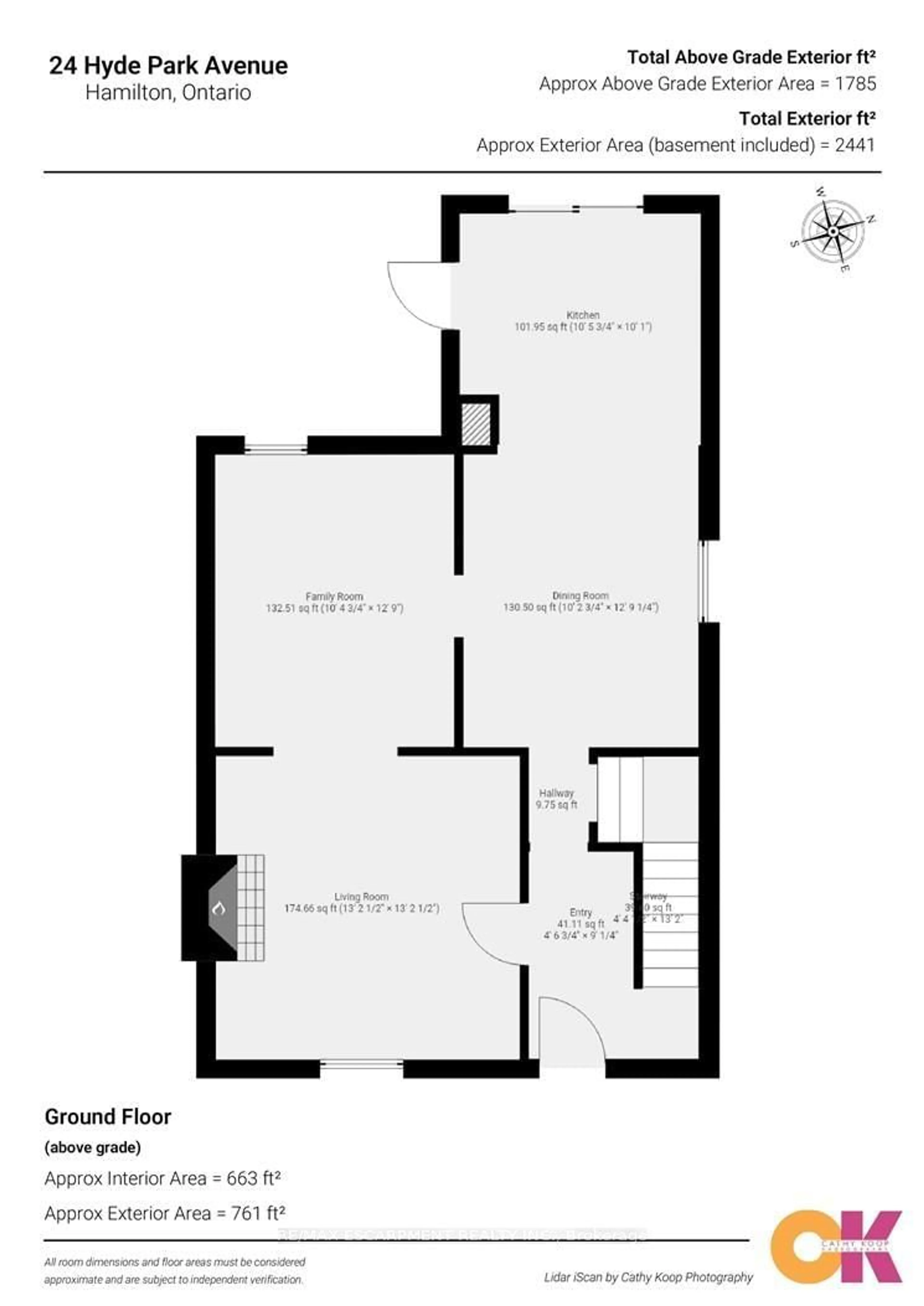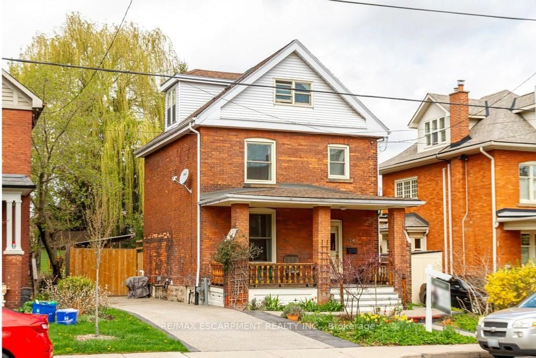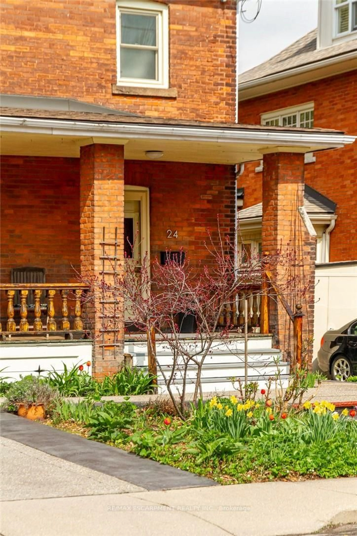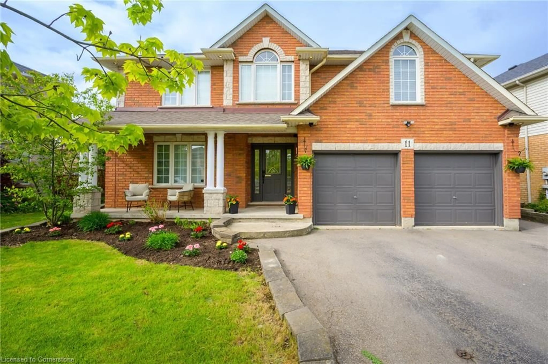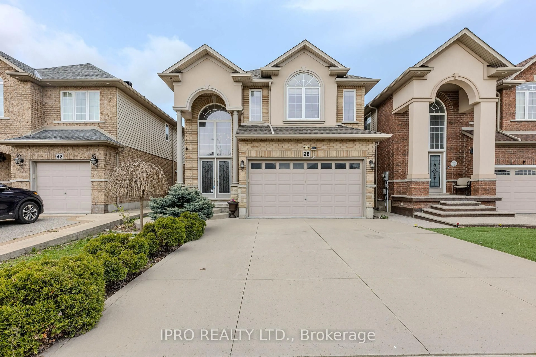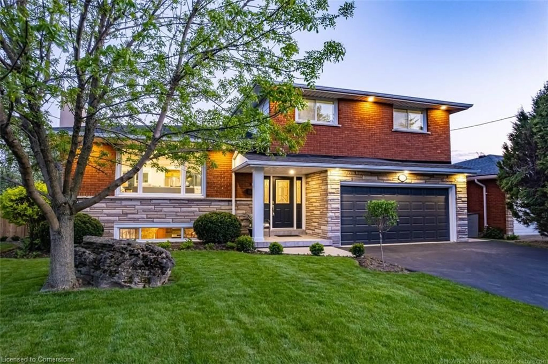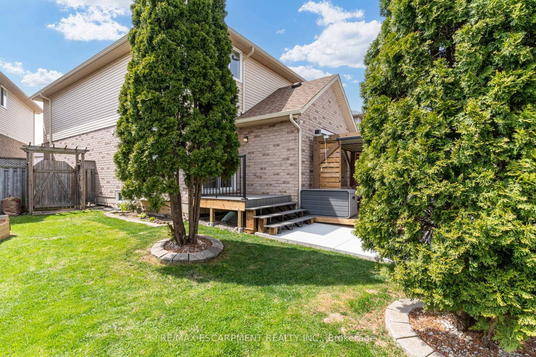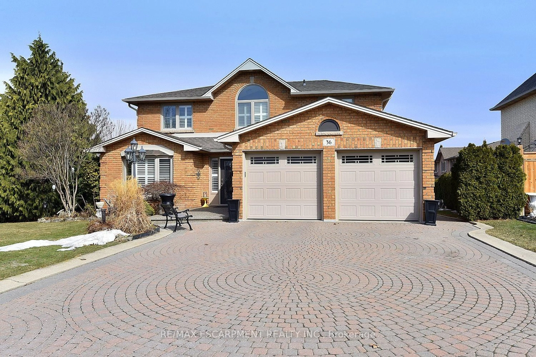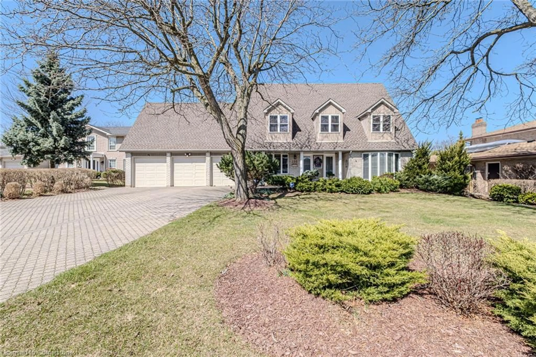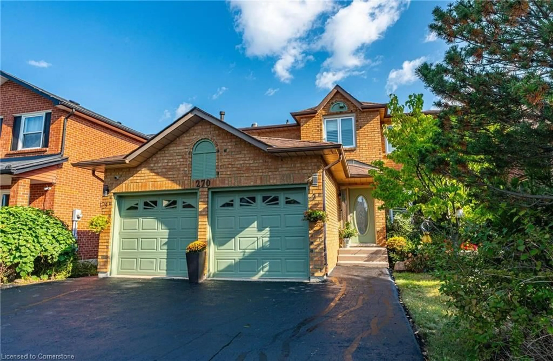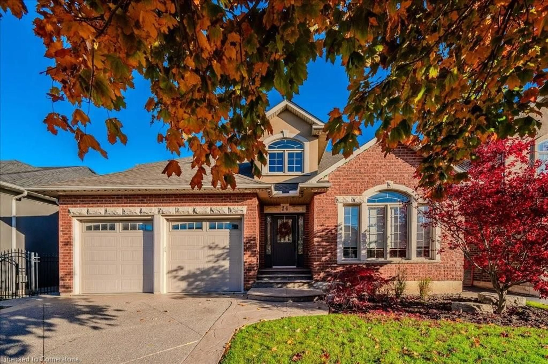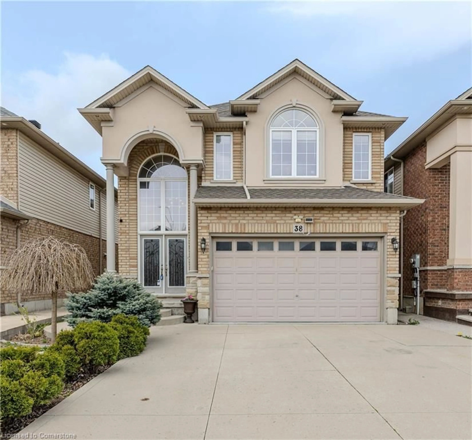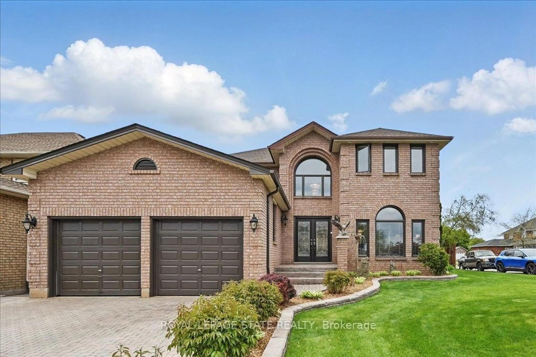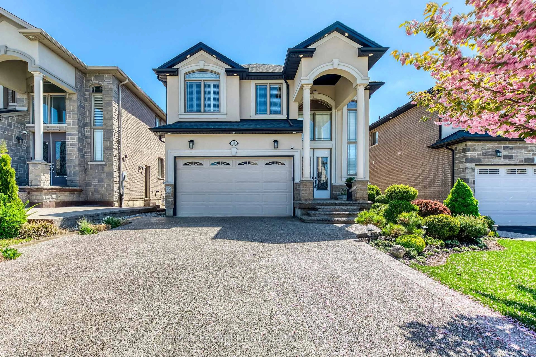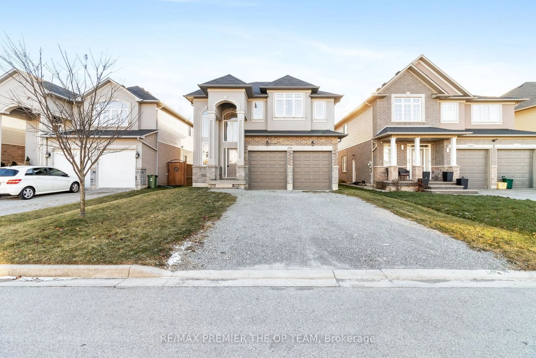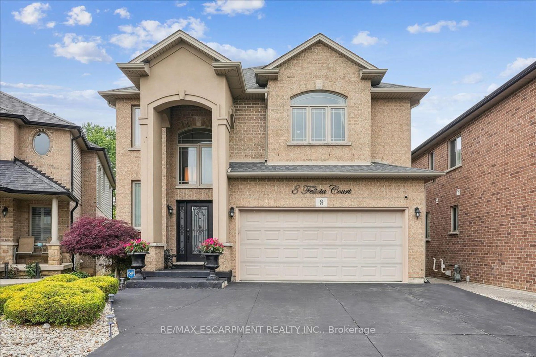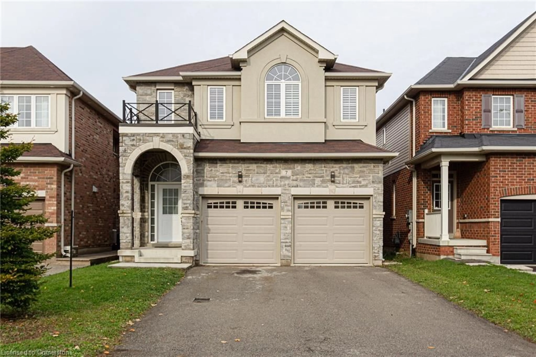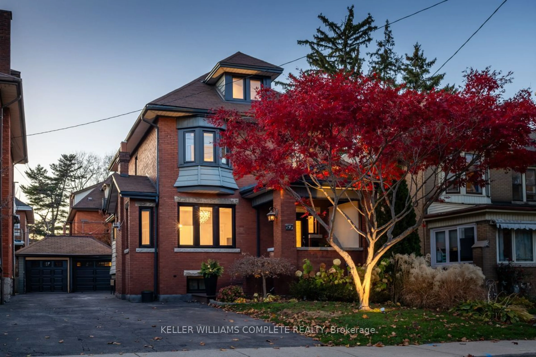24 Hyde Park Ave, Hamilton, Ontario L8P 4M5
Contact us about this property
Highlights
Estimated ValueThis is the price Wahi expects this property to sell for.
The calculation is powered by our Instant Home Value Estimate, which uses current market and property price trends to estimate your home’s value with a 90% accuracy rate.Not available
Price/Sqft$583/sqft
Est. Mortgage$4,294/mo
Tax Amount (2024)$7,917/yr
Days On Market14 days
Total Days On MarketWahi shows you the total number of days a property has been on market, including days it's been off market then re-listed, as long as it's within 30 days of being off market.63 days
Description
Welcome to this lovingly restored 2.5 storey brick home, ideally located in South of Aberdeen in the heart of the coveted Kirkendall neighbourhood. This classic residence has been meticulously renewed over the past two decades, blending timeless charm with bright, modern updates. Inside you'll find refinished original oak floors with walnut inlay, pot lights, updated ceilings and windows throughout. The main level offers inviting, light filled spaces perfect for daily living and entertaining. Upstairs features 4 good size bedrooms with lots of natural light. The top floor primary, with its skylights and sanded cedar floors makes for a perfect retreat, office or additional living space. The main bathroom retains vintage appeal with a clawfoot tub and shower, plus a spacious cedar linen closet. The basement was waterproofed and renovated in 2022, and includes a separate side entrance, newer windows, a stylish 3pc bath, laundry area, ample storage and back flow valve. Mechanical updates include all wiring and plumbing, A/C 2022, furnace and water heater 2020 all owned. The outdoor space is just as impressive. Enjoy your morning coffee on the covered veranda, with its refinished original deck and railings, or spend sunny afternoons on the large cedar back deck wrapping around the kitchen. This beautiful lot boasts perennial gardens, mature trees, bike shed and workshop. Along with private side drive, parking for 3 cars with access to backyard on both sides. Just steps from trails, parks, great schools and vibrant Locke St.
Property Details
Interior
Features
Main Floor
Living
4.04 x 4.04Dining
3.12 x 3.89Kitchen
3.2 x 3.07Foyer
1.4 x 2.74Exterior
Features
Parking
Garage spaces -
Garage type -
Total parking spaces 3
Property History
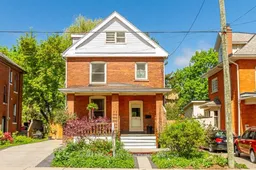 50
50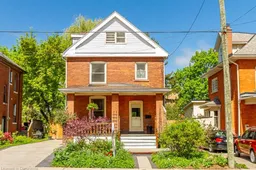
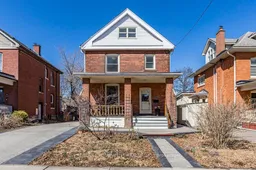
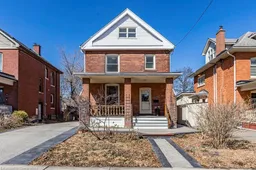
Get up to 0.5% cashback when you buy your dream home with Wahi Cashback

A new way to buy a home that puts cash back in your pocket.
- Our in-house Realtors do more deals and bring that negotiating power into your corner
- We leverage technology to get you more insights, move faster and simplify the process
- Our digital business model means we pass the savings onto you, with up to 0.5% cashback on the purchase of your home
