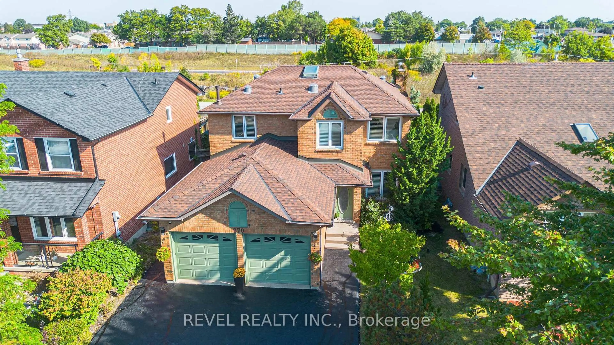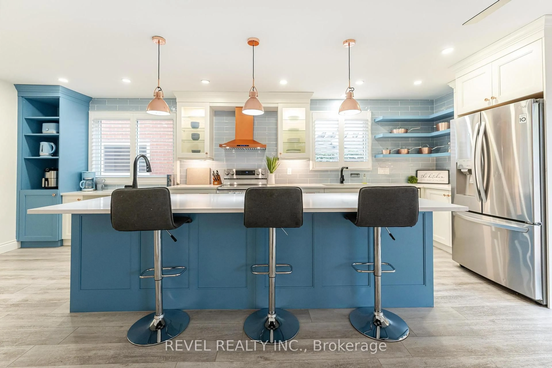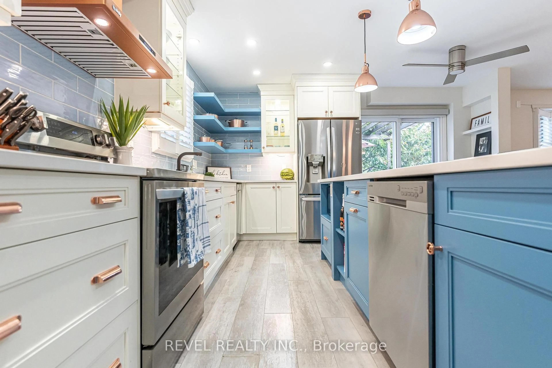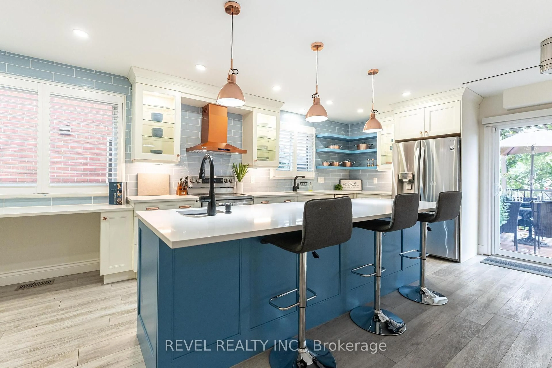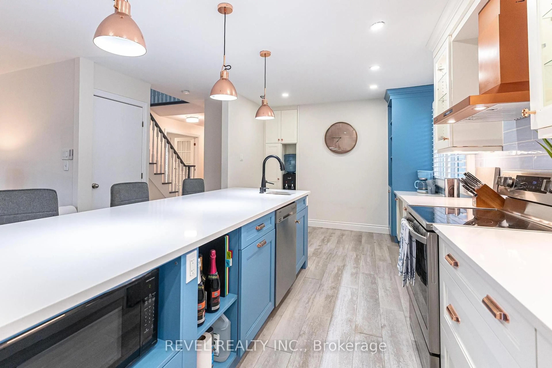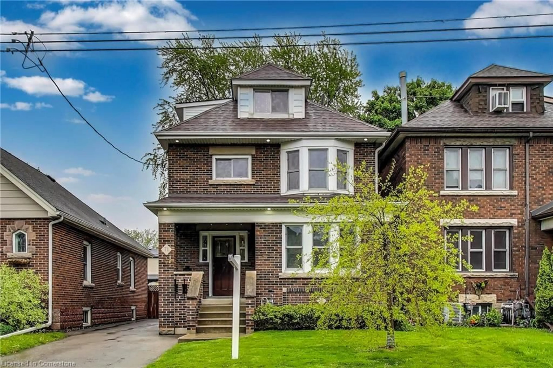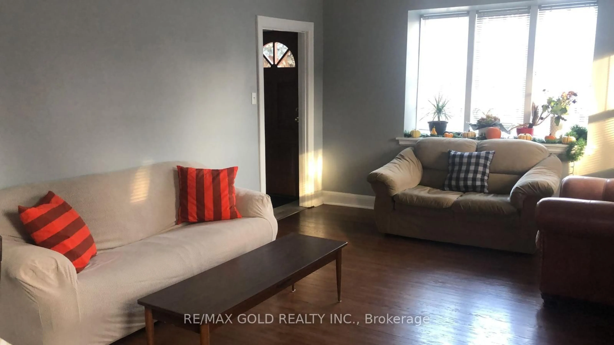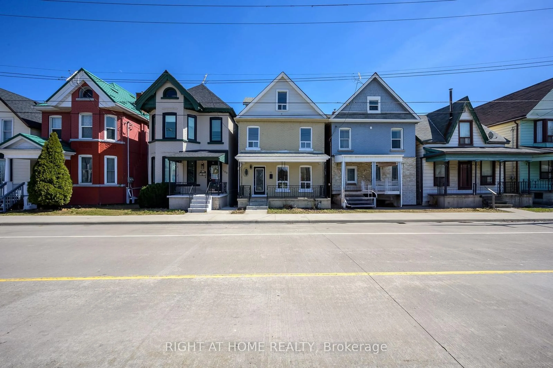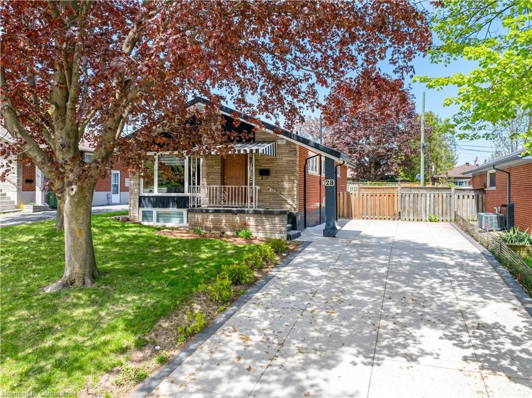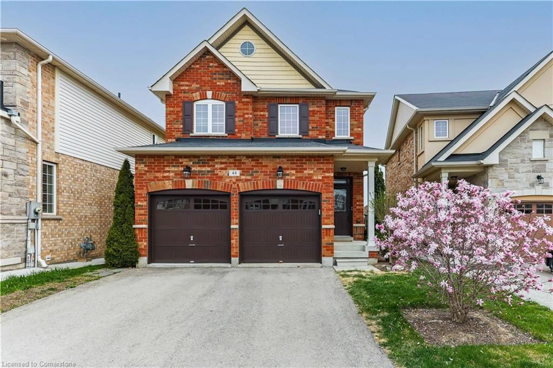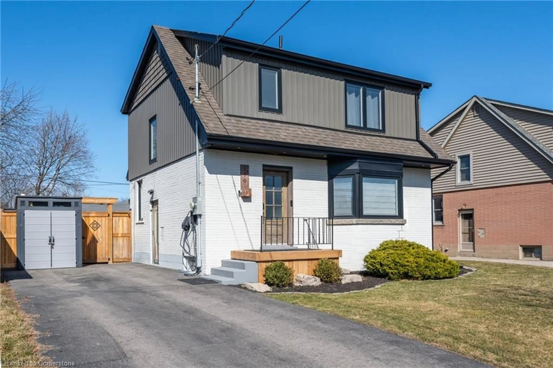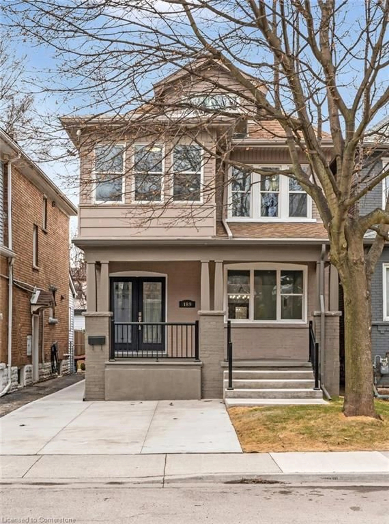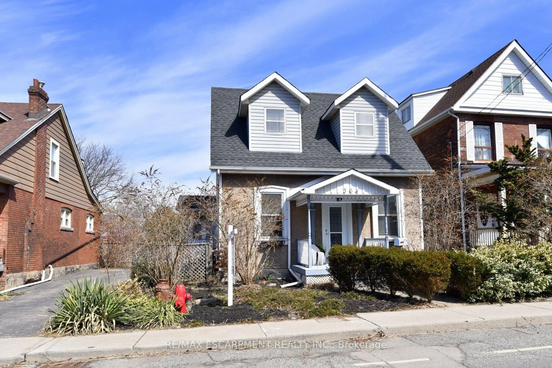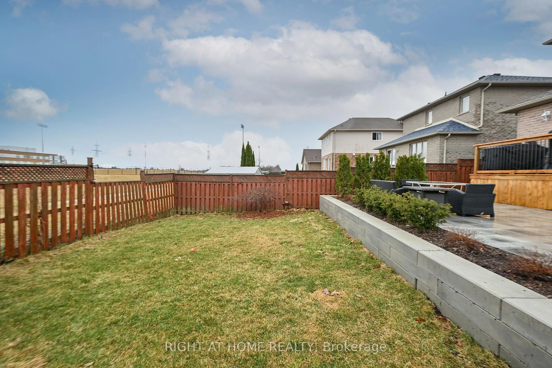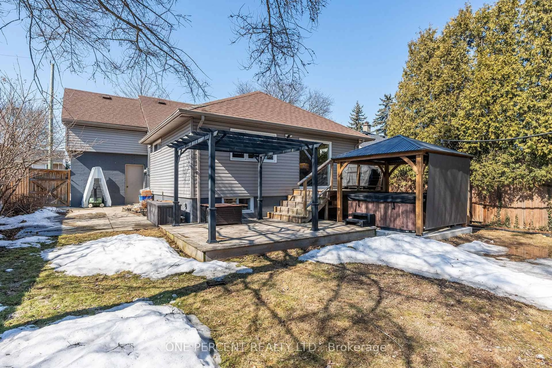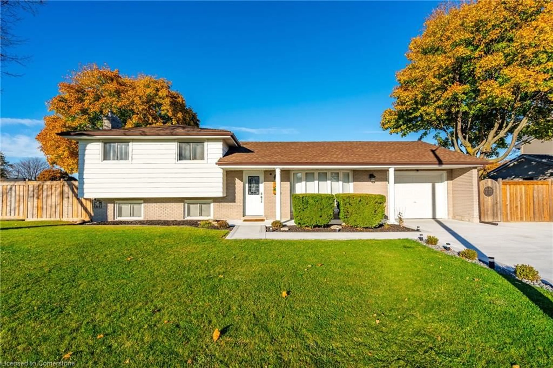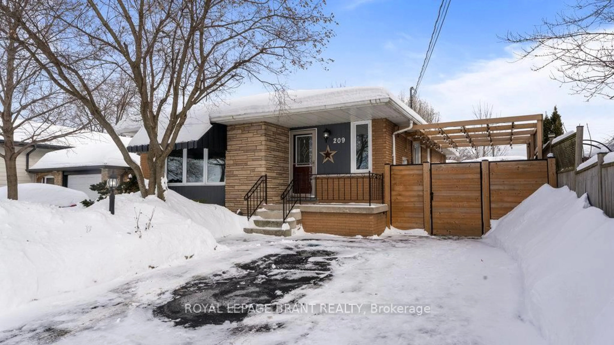270 Rowntree Dr, Hamilton, Ontario L8W 2P1
Contact us about this property
Highlights
Estimated ValueThis is the price Wahi expects this property to sell for.
The calculation is powered by our Instant Home Value Estimate, which uses current market and property price trends to estimate your home’s value with a 90% accuracy rate.Not available
Price/Sqft$494/sqft
Est. Mortgage$4,720/mo
Tax Amount (2024)$6,194/yr
Days On Market79 days
Description
Steps from Limeridge Mall and the Linc, this beautifully updated Robson home blends modern upgrades with timeless charm. Featuring 4+2 bedrooms and 4 bathrooms, its bright, open spaces are highlighted by a California-style kitchen with an oversized island, sleek quartz countertops, and elegant copper accents. The cozy living room, complete with a wood-burning fireplace, is perfect for relaxing. Upstairs, enjoy natural light streaming through sun tunnels and a solar-powered skylight, along with the primary suite boasting a walk-in shower in the renovated ensuite. The fully finished basement offers two additional bedrooms, a spacious rec room with a gas fireplace, and abundant storage. Step outside to your private oasis with no rear neighbours, a multi-level composite deck, hot tub and raised garden beds. A double garage and driveway for four cars complete this perfect package. Conveniently located close to schools, shopping, and major highways, this Central Mountain home is a must-see!
Property Details
Interior
Features
Bsmt Floor
Bathroom
0.0 x 0.04 Pc Bath
Br
3.38 x 3.2Den
3.05 x 2.06Br
3.38 x 3.4Exterior
Features
Parking
Garage spaces 2
Garage type Built-In
Other parking spaces 4
Total parking spaces 6
Property History
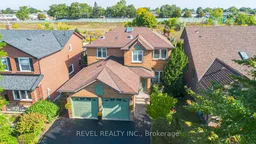 41
41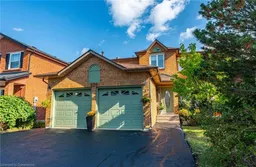
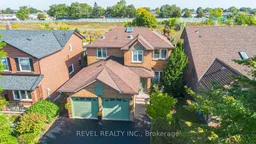
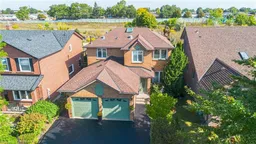
Get up to 0.5% cashback when you buy your dream home with Wahi Cashback

A new way to buy a home that puts cash back in your pocket.
- Our in-house Realtors do more deals and bring that negotiating power into your corner
- We leverage technology to get you more insights, move faster and simplify the process
- Our digital business model means we pass the savings onto you, with up to 0.5% cashback on the purchase of your home
