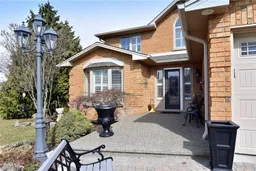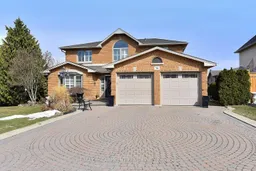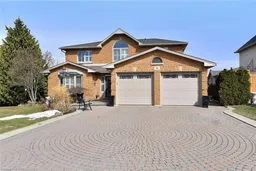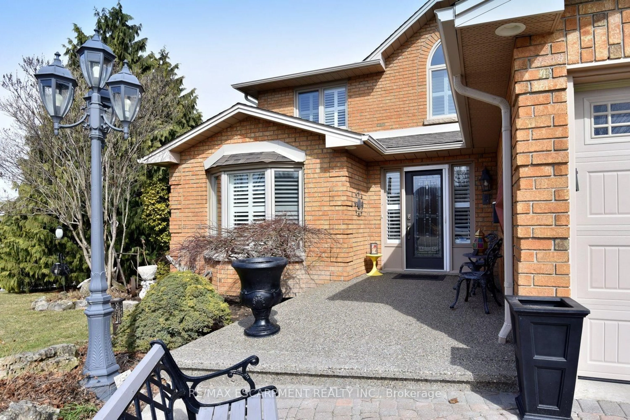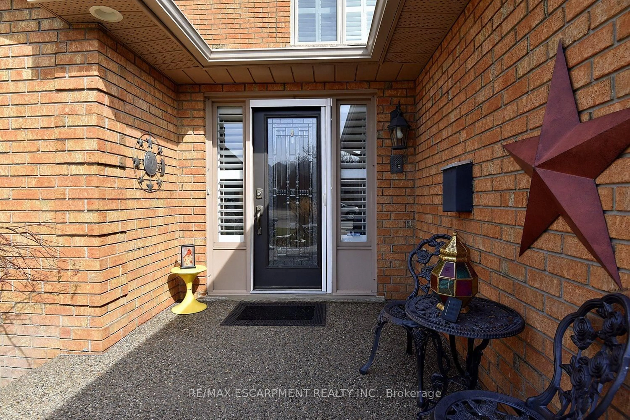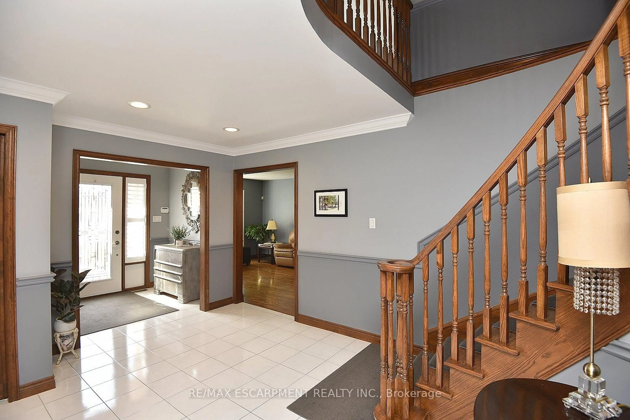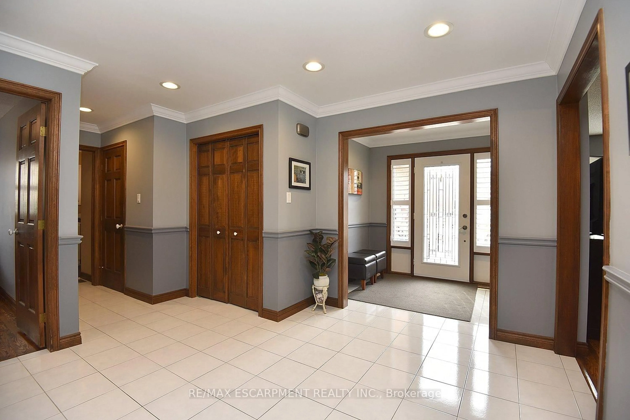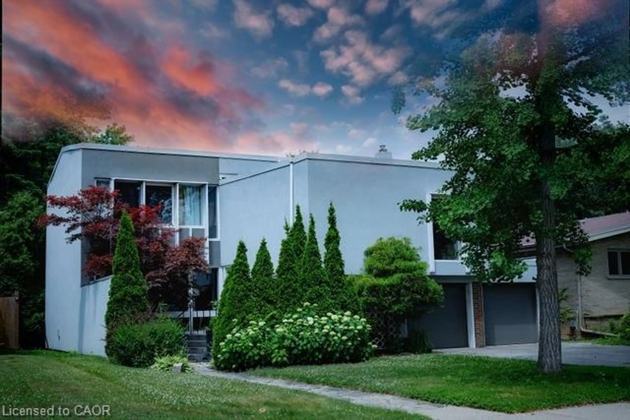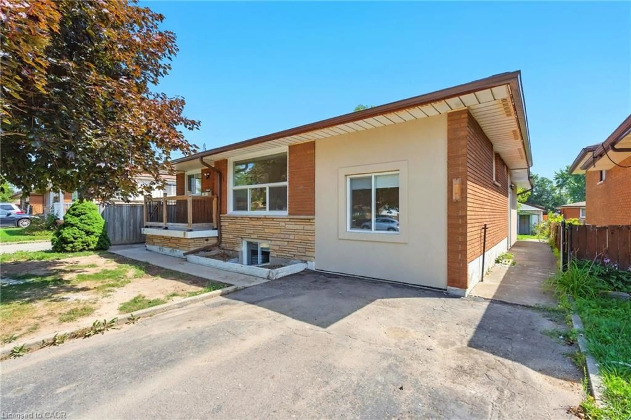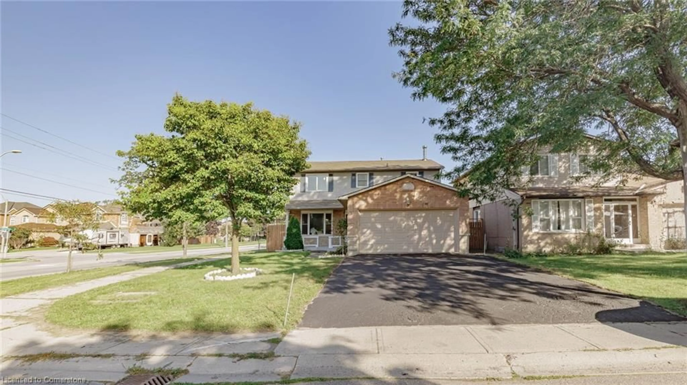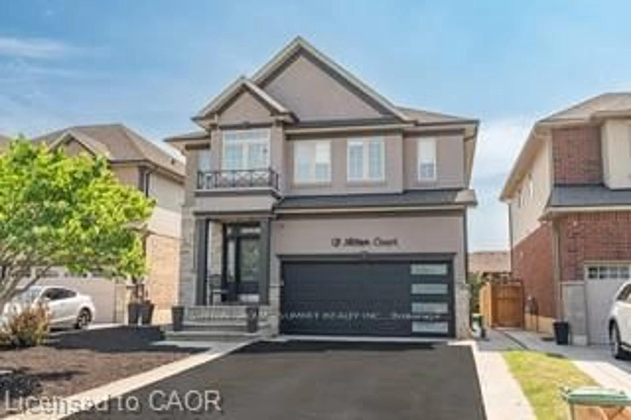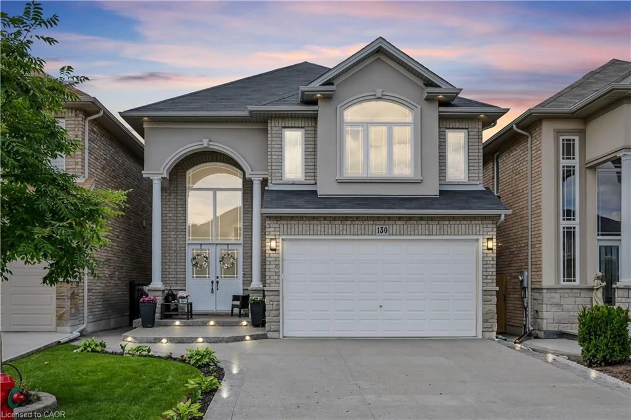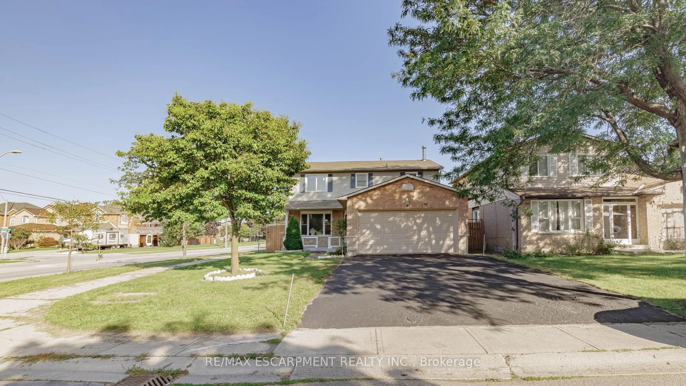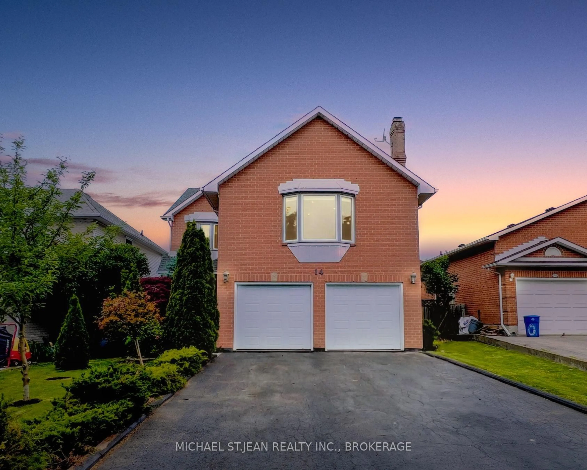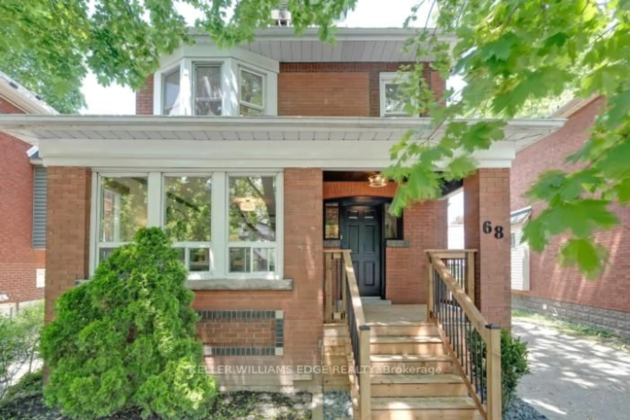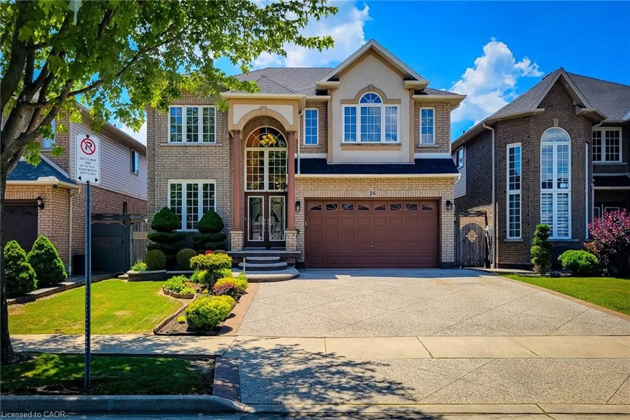36 Tommar Pl, Hamilton, Ontario L8G 5B4
Contact us about this property
Highlights
Estimated valueThis is the price Wahi expects this property to sell for.
The calculation is powered by our Instant Home Value Estimate, which uses current market and property price trends to estimate your home’s value with a 90% accuracy rate.Not available
Price/Sqft$403/sqft
Monthly cost
Open Calculator

Curious about what homes are selling for in this area?
Get a report on comparable homes with helpful insights and trends.
+3
Properties sold*
$995K
Median sold price*
*Based on last 30 days
Description
Opportunity Awaits! Spacious 4 Family Home In A Pocket Of Executive Detached Homes In East Hamilton Surrounded By Parks/Greenspaces And Escarpment Views! All Amenities Are Minutes Away (Eastgate Square, Queenston/Centennial Shopping, St. Joes Hospital). Quick Access to The Red Hill Parkway/QEW. Perfect For The Large Family, This Home Offers 4 Spacious Bedrooms (Primary With Ensuite And Walk-In Closet). Choose To Entertain Guests In The Formal Living/Dining Rooms Or The Large Eat-In Kitchen Which Opens To The Spacious Family Room. A Main Floor Den Is Perfect For Working At Home. The Finished Basement Is Perfect For Larger Gatherings, Complete With A Full Kitchen, Huge Rec Room, Bar Area, 3 Piece Bathroom And Loads And Loads Of Storage! Holiday Dinners At Your House! The Tastefully Landscaped Lot Features An Interlocking Drive Exposed Aggregate Walkway And Rear Patio. The Private, Oversized Rear Yard Is Perfect for The Gardener. Upgrades Include: All Brick Exterior, Oak Stairs, Solid Oak Kitchen Cabinetry With Glass Tile Backsplash, Granite Counters in Kitchen & All Bathrooms, Hardwood Floors, California Shutters, A Huge Storage Area Under The Rear Porch, Underground Irrigation System & Much More! Added Value Are The Many Big-Ticket Items Have Been Done: Roof Shingles, Windows, Eavestroughs, Front Door, Garage Door, Furnace, Water Filtration System. This One Owner Home Has Been Impeccably Maintained, Ready For You To Enjoy!
Property Details
Interior
Features
2nd Floor
Primary
5.5 x 3.54 Pc Ensuite / W/I Closet
Br
4.35 x 3.6Br
3.9 x 3.6Br
3.75 x 3.3Exterior
Features
Parking
Garage spaces 2
Garage type Attached
Other parking spaces 4
Total parking spaces 6
Property History
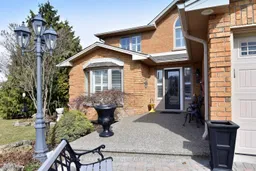 50
50