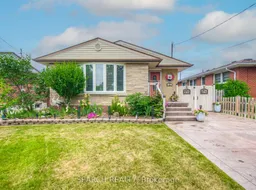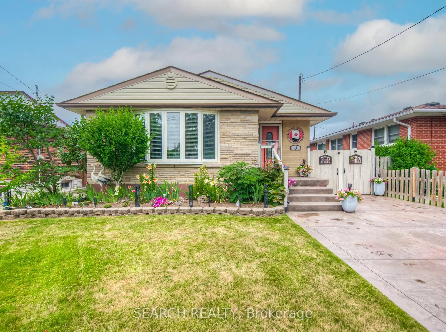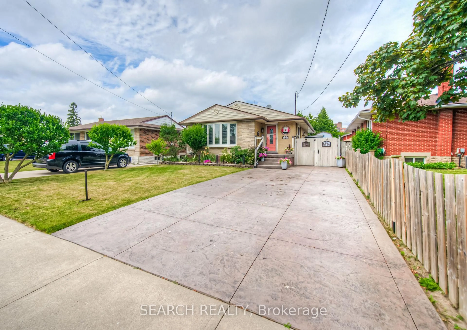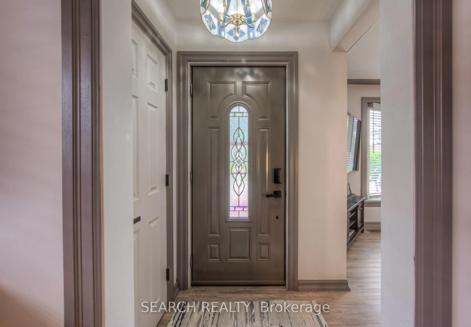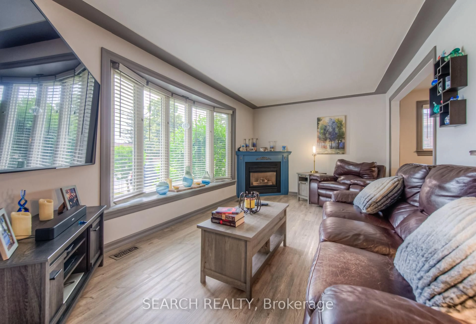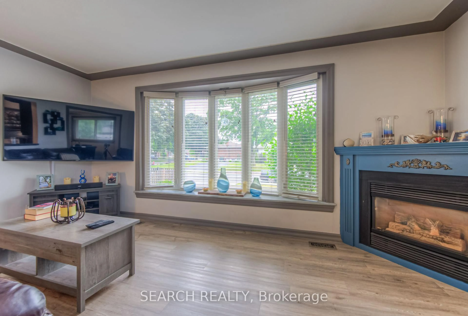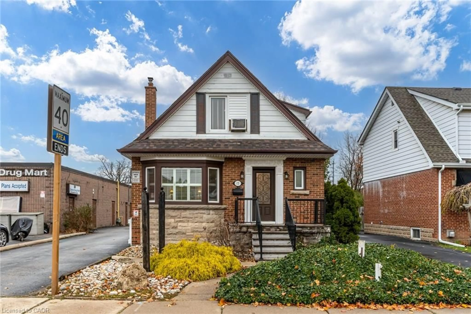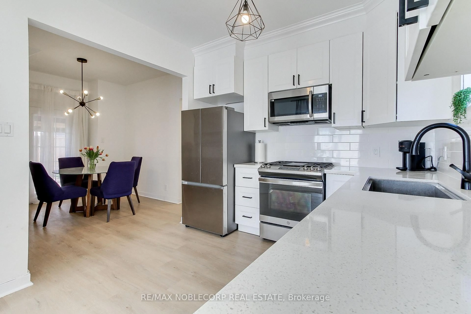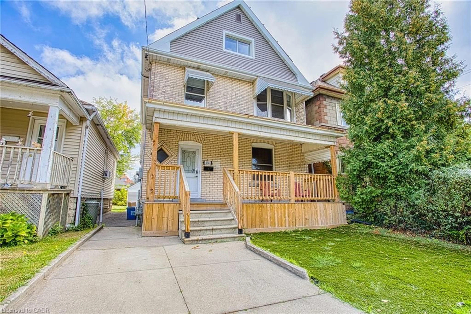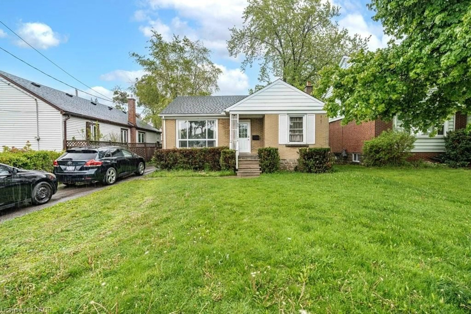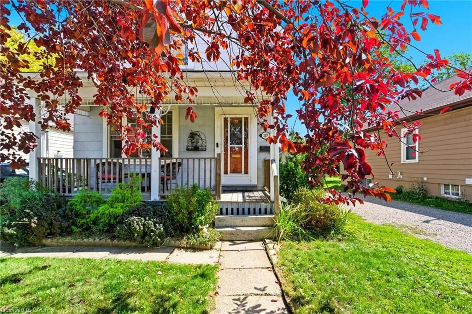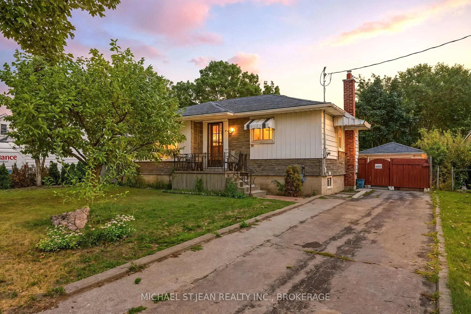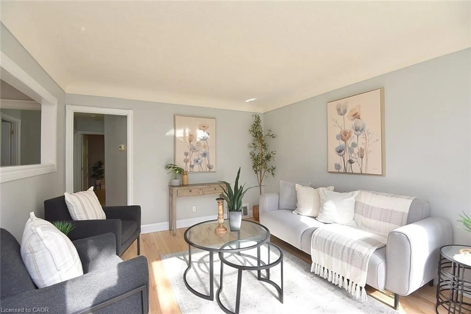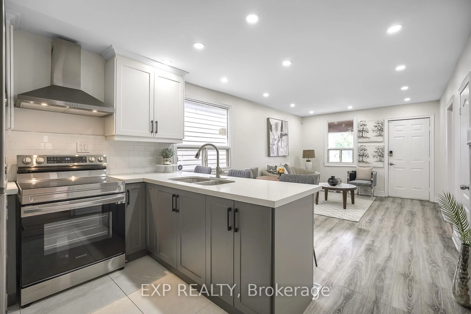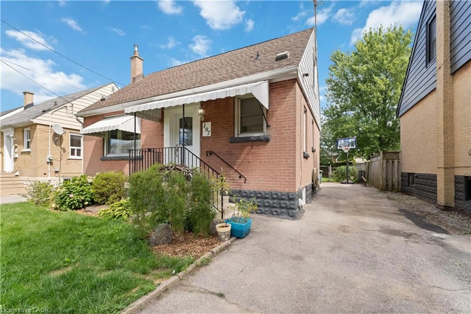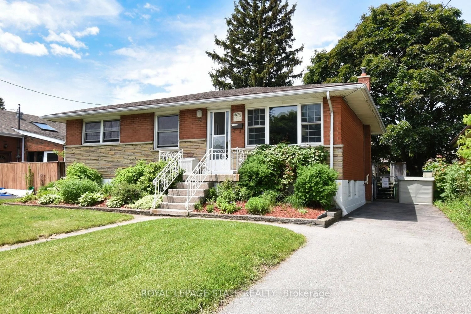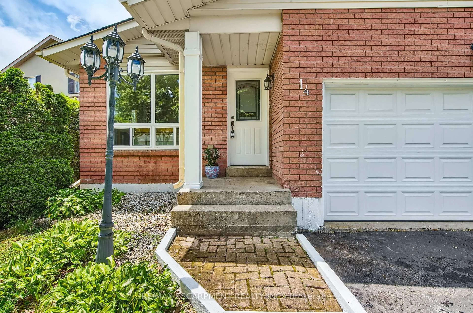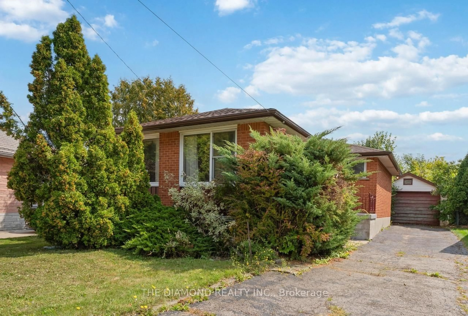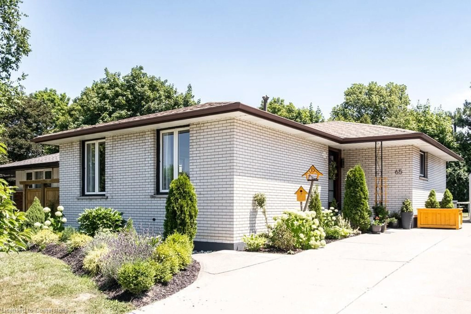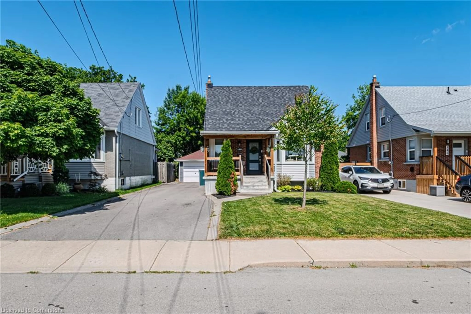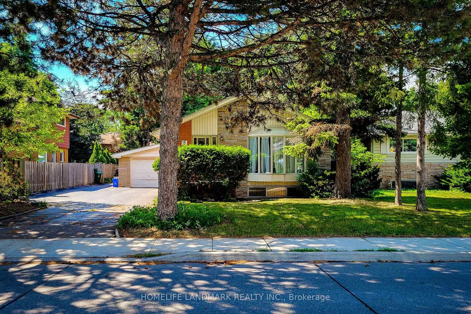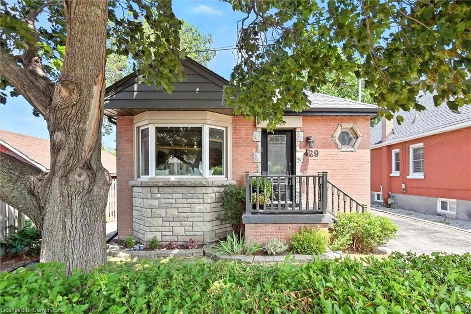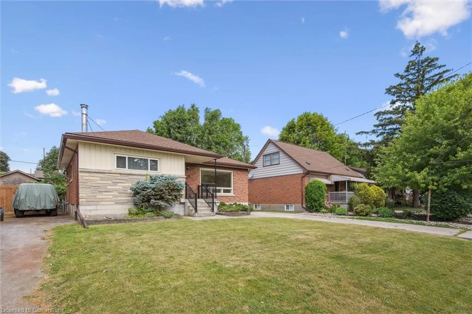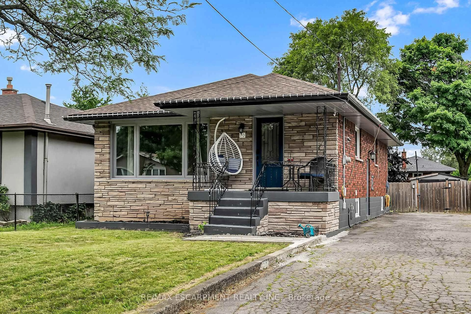3 Kenwood Cres, Hamilton, Ontario L8T 1W3
Contact us about this property
Highlights
Estimated valueThis is the price Wahi expects this property to sell for.
The calculation is powered by our Instant Home Value Estimate, which uses current market and property price trends to estimate your home’s value with a 90% accuracy rate.Not available
Price/Sqft$980/sqft
Monthly cost
Open Calculator

Curious about what homes are selling for in this area?
Get a report on comparable homes with helpful insights and trends.
+2
Properties sold*
$805K
Median sold price*
*Based on last 30 days
Description
Welcome Home! Prime East Mtn location in the highly desired Huntington neighbourhood. Located on a quiet, family-friendly street. Beautiful curb appeal and a sense of pride of ownership. The backyard features a large inground pool, perfect for cooling off in the summer and entertaining family and friends. Side door could easily be an in-law set up. Steps to everything: Recreation centres, parks, schools, and churches. All shopping and transportation. Professionally Renovated Top To Bottom! Exceptionally Stunning Immediate Possession. Custom Kitchen Granite Countertops. Stainless Steel Appliances, some still have a warranty. Thousands have been invested in many upgrades to Ceiling fans. New Pot Lights, Luxury Vinyl Tile in the Family and Dining Room. Windows, doors, roof, foam insulated. Plumbing and Electrical Upgraded. Driveway and Backyard 1900 sq ft of Coloured Stamped Concrete. Kitchen, bathrooms and Wet Bar with solid maple cabinets and granite countertops.100 oz carpet downstairs and luxury vinyl flooring upstairs. The basement was renovated in 2010. Roof, windows and doors done in 2016. Pool liner, heater, and shed done in 2023. New solar blanket 2025. Don't Miss Out On This Great Opportunity
Property Details
Interior
Features
Lower Floor
Laundry
4.87 x 1.67Rec
3.72 x 5.59Utility
3.47 x 3.8Kitchen
4.38 x 3.3Exterior
Features
Parking
Garage spaces 4
Garage type None
Other parking spaces 0
Total parking spaces 4
Property History
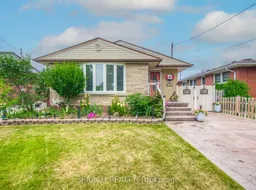 49
49