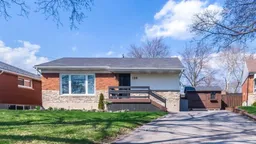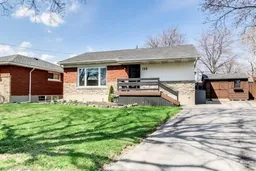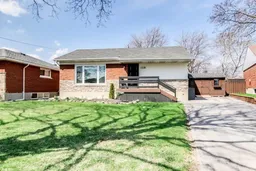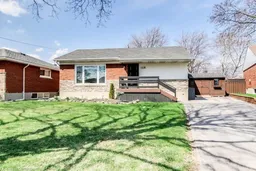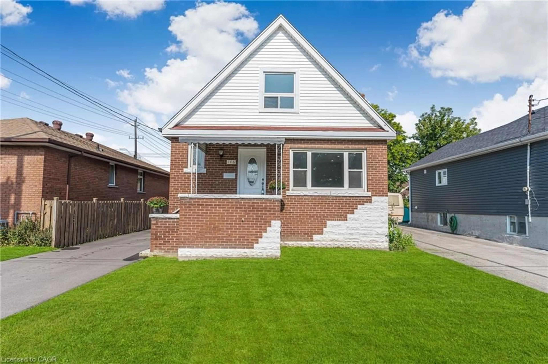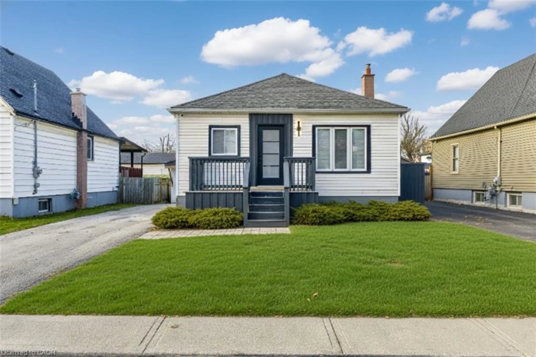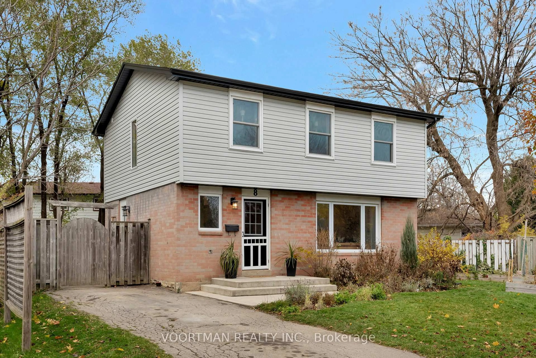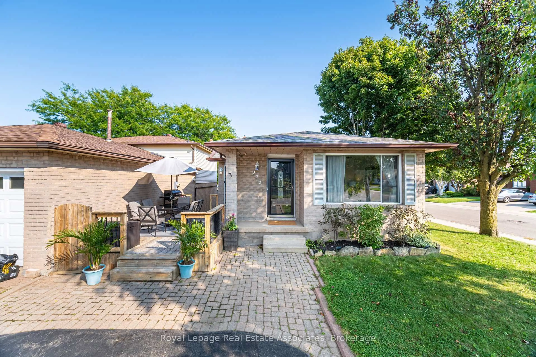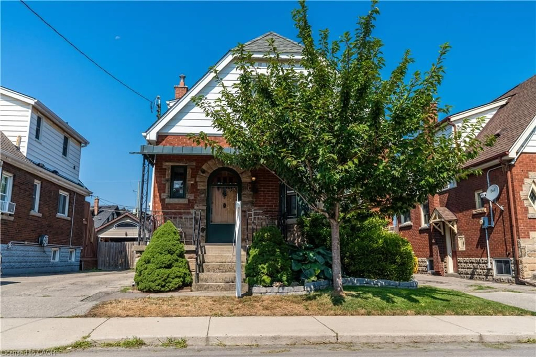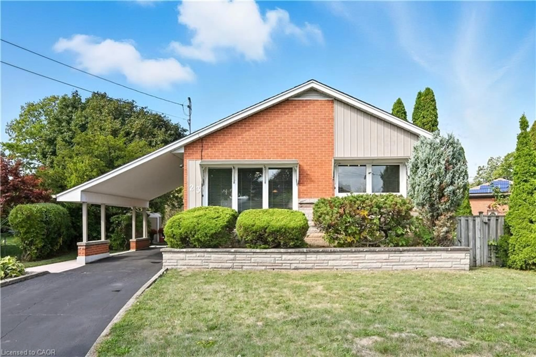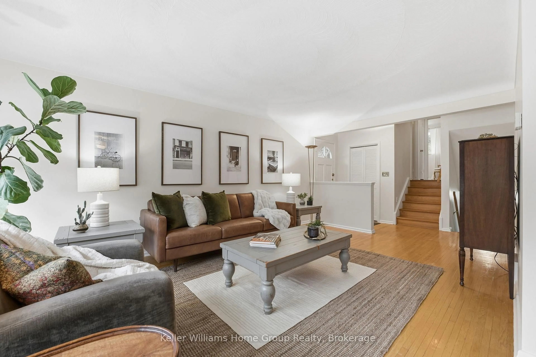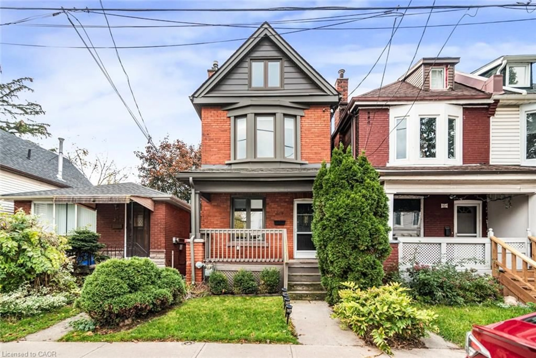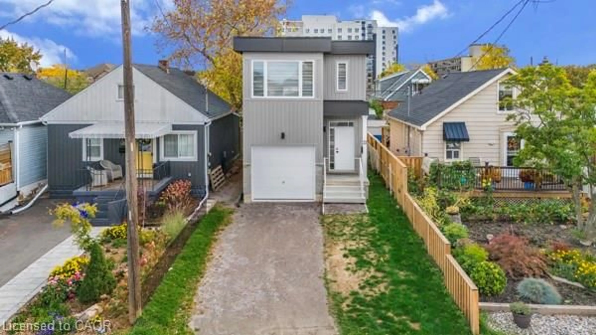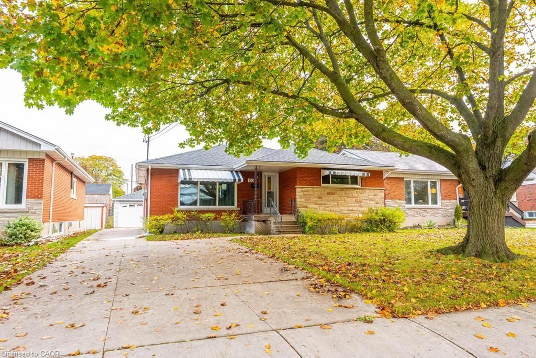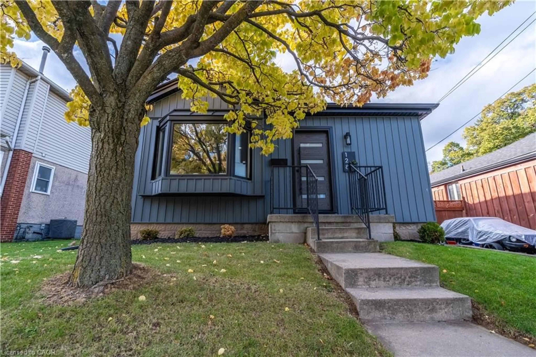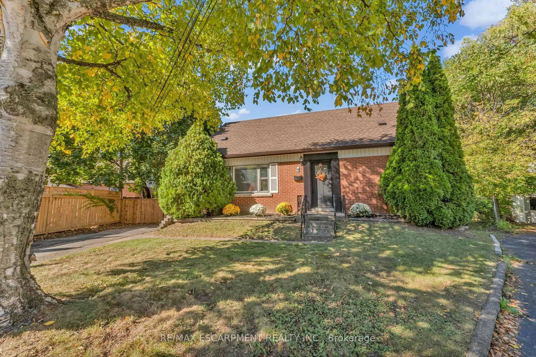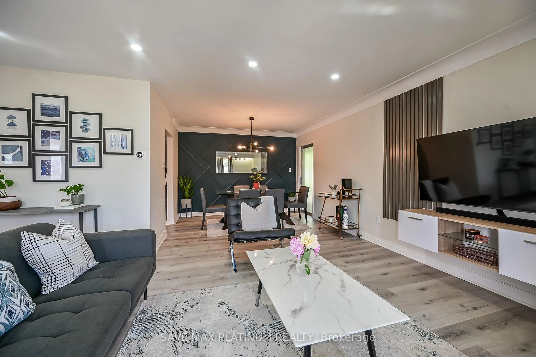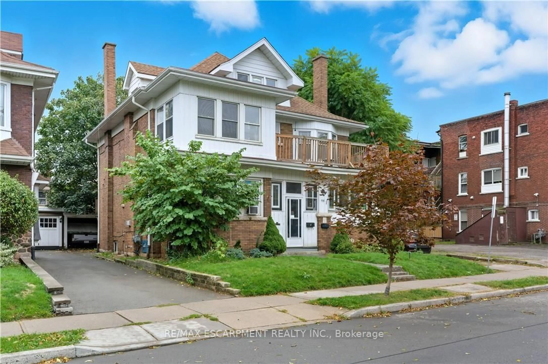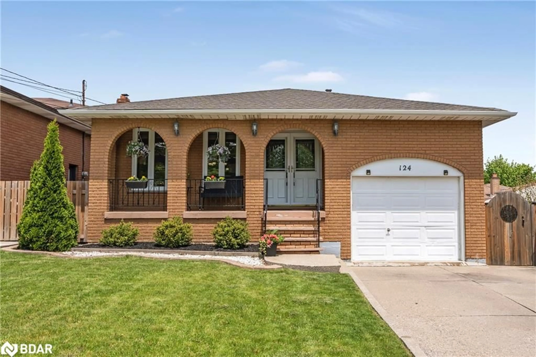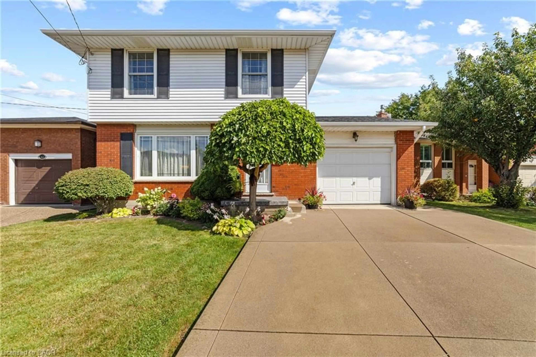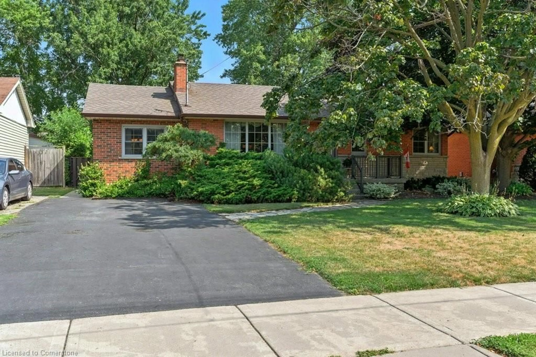Looking for a well built functional home in a well lit child friendly area? This 3+1 bedroom, 2 full bathroom beauty is tucked away on a peaceful cul-de-sac in Hamilton's sought-after Upper Mountain. Step into your own private backyard oasis, complete with a heated inground pool (18'x36') featuring a new liner and gas heater (2023), a cozy gazebo, and a relaxing sitting area perfect for entertaining or soaking up the sun in style. Inside, you'll find a bright, functional layout with plenty of storage, The kitchen is fully equipped with a gas stove, stainless built-in microwave and stainless steel fridge. The living room flows seamlessly off the dining area, creating the perfect space for everyday living and entertaining. In this home, you will find a spacious finished lower level with a fourth bedroom or home office, and a sauna off the bathroom for your own personal spa experience. Lots of pot lighting creates a great atmosphere Outside, there's a large shed for all your storage needs and a paved driveway offering ample parking. Located close to parks, schools, shopping, and highway access this home checks all the boxes. Make this home your own!
Inclusions: Built-in Microwave, Carbon Monoxide Detector, Dryer, Gas Oven/Range, Pool Equipment, Refrigerator, Smoke Detector, Stove, Washer, Window Coverings.
