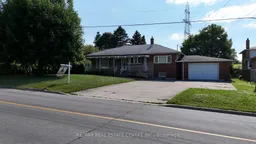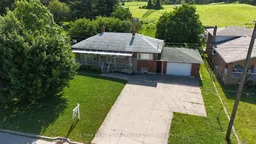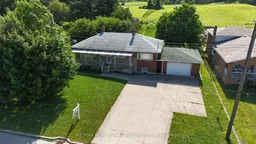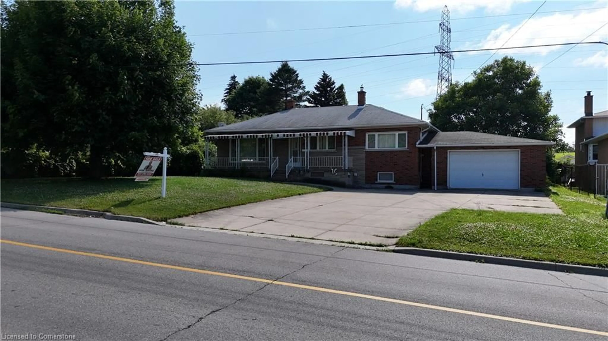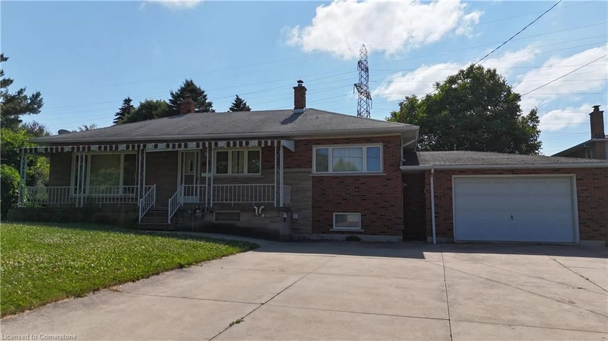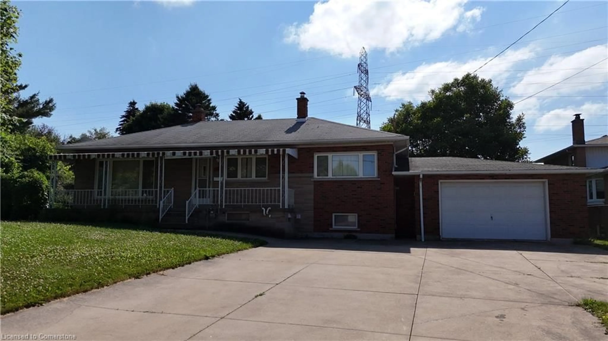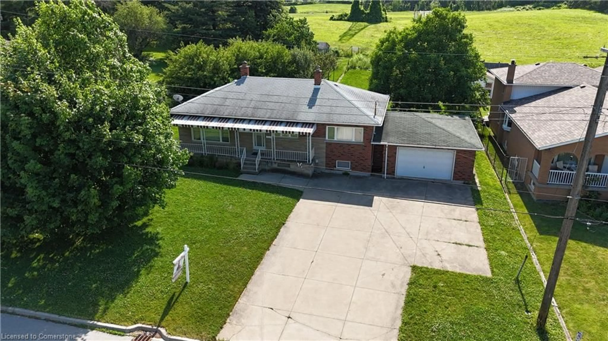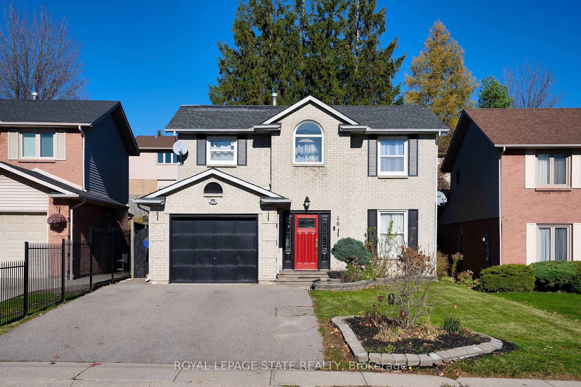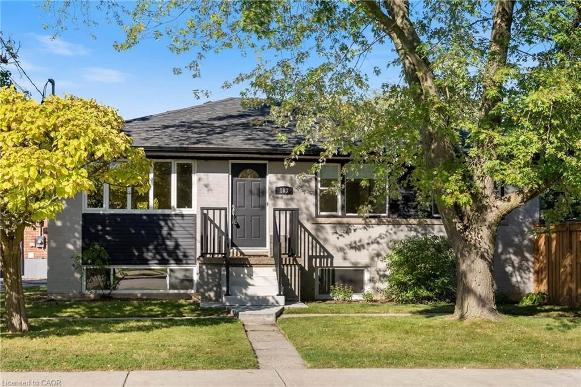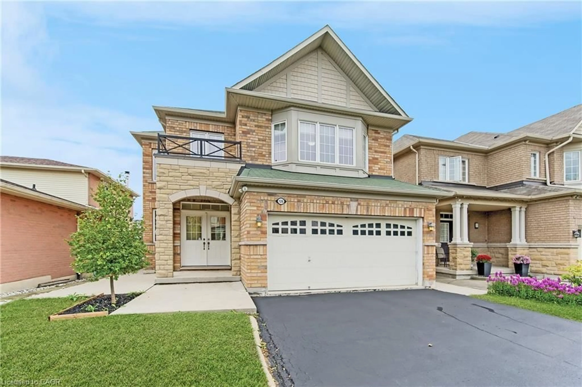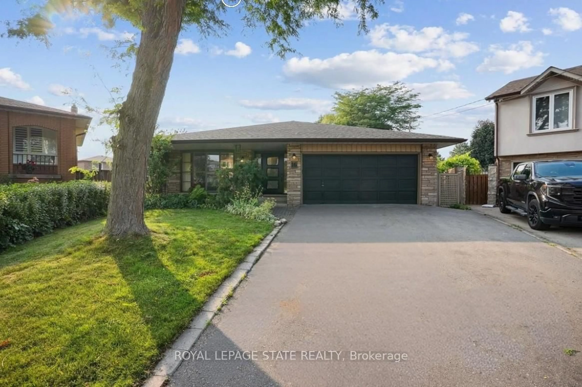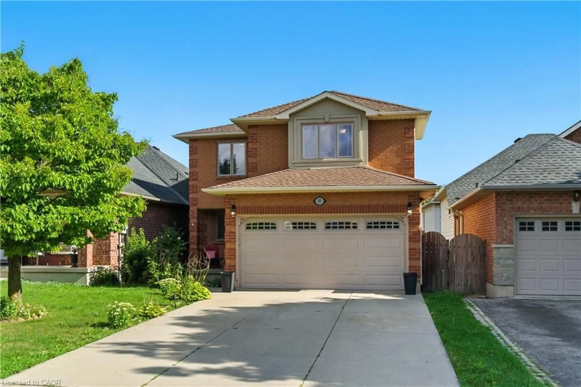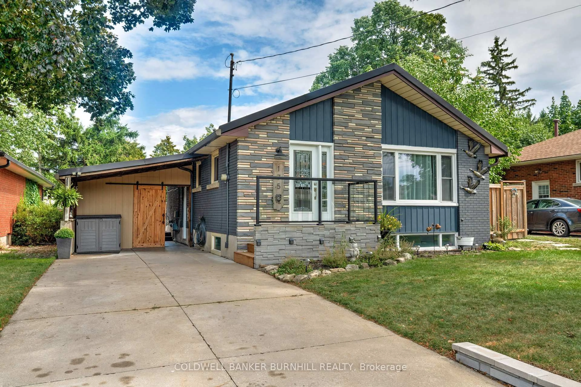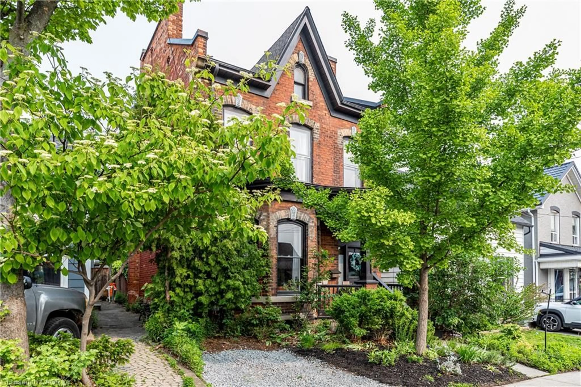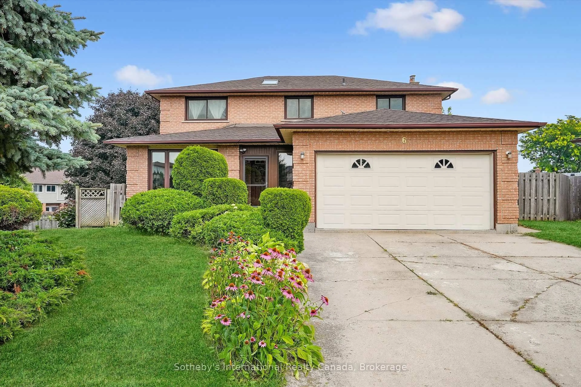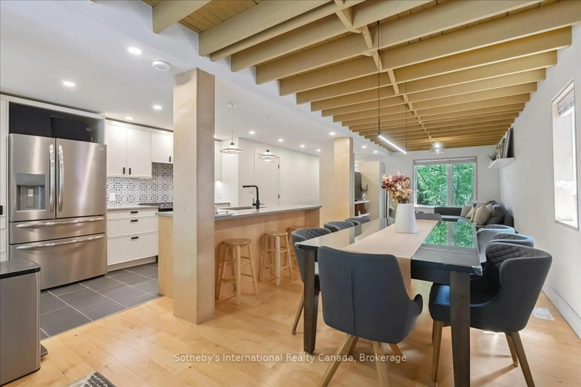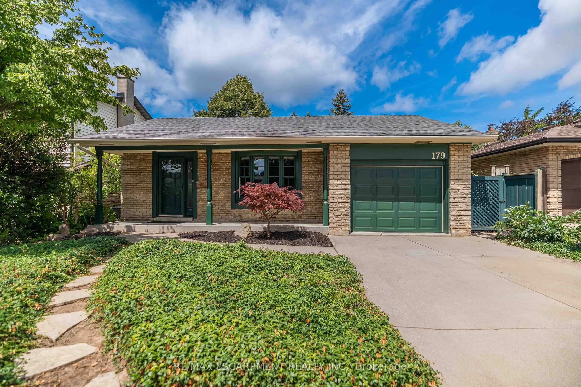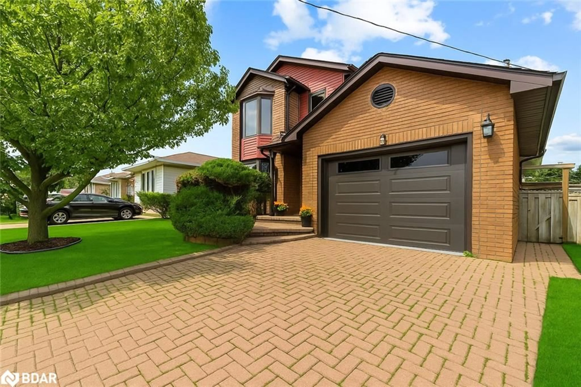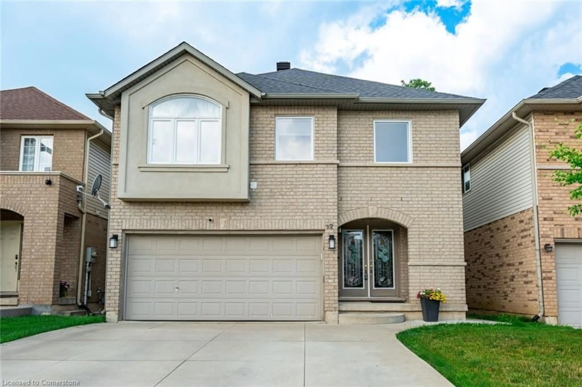392 Upper Horning Rd, Hamilton, Ontario L9C 7P5
Contact us about this property
Highlights
Estimated valueThis is the price Wahi expects this property to sell for.
The calculation is powered by our Instant Home Value Estimate, which uses current market and property price trends to estimate your home’s value with a 90% accuracy rate.Not available
Price/Sqft$787/sqft
Monthly cost
Open Calculator

Curious about what homes are selling for in this area?
Get a report on comparable homes with helpful insights and trends.
*Based on last 30 days
Description
Welcome to 392 Upper Horning Road. HUGE 100 ft Double Wide Lot . This is Your Chance to Own a Hobby Farm With Spacious Bungalow on a Massive Lot In Prime West Hamilton Upper Mountains Area. This Solid Brick Bungalow Offers 3 Bedroom, 2 Bathroom Property Awaits Your Personal Touches & New Renovations is Situated on a HUGE Land, Offering Endless Possibilities For Outdoor Living and Entertaining, With Many Cheery & Apple Fruit Trees and Grape Vines in Backyard, No Neighbors Behind and With Attached Garage. Close to Shopping, Schools and Easy Highway Access. Located in a Highly Desirable Neighborhood, This Property Offers The Perfect Balance of Privacy and Convenience. Don't Miss Your Chance to Own This Incredible Home! Previously Severance Was Approved for 2 Detached 50 ft Lots. Great Exposure For Investors/Builders For a Huge Potential Of Future Development.
Property Details
Interior
Features
Main Floor
Bedroom Primary
3.91 x 3.63Bedroom
3.63 x 2.51Bedroom
3.63 x 2.82Kitchen
3.28 x 4.39Exterior
Features
Parking
Garage spaces 2
Garage type -
Other parking spaces 5
Total parking spaces 7
Property History
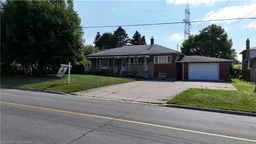 50
50