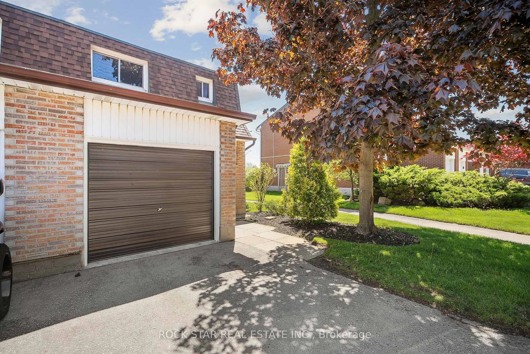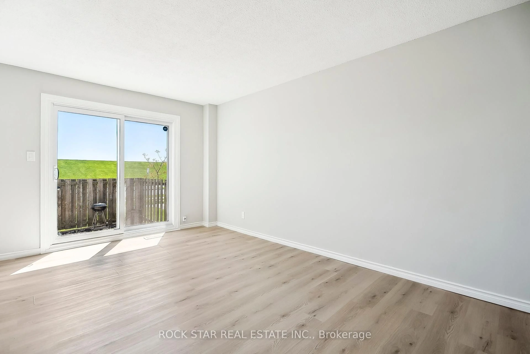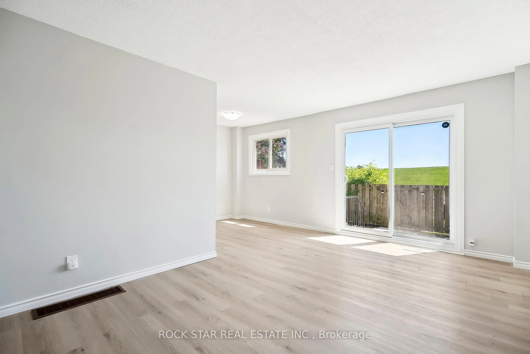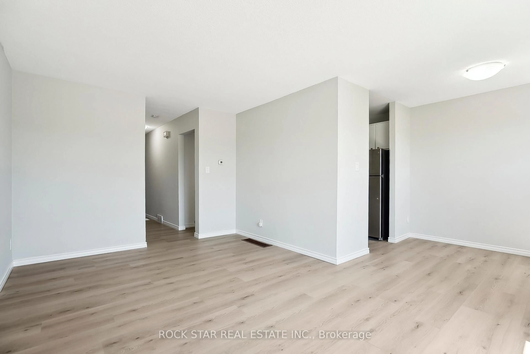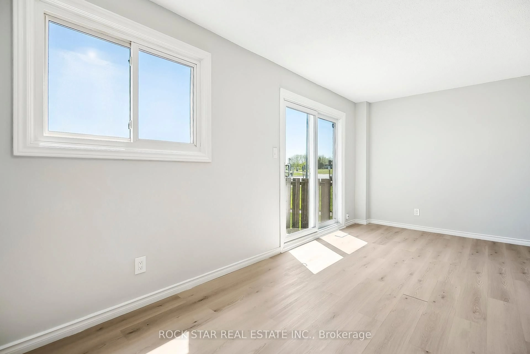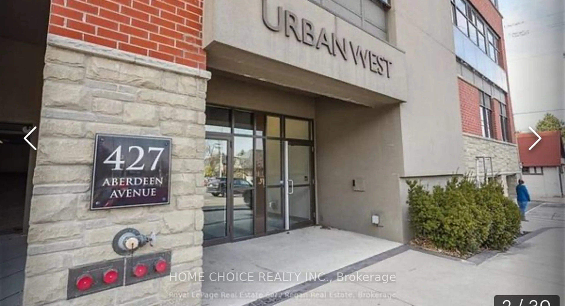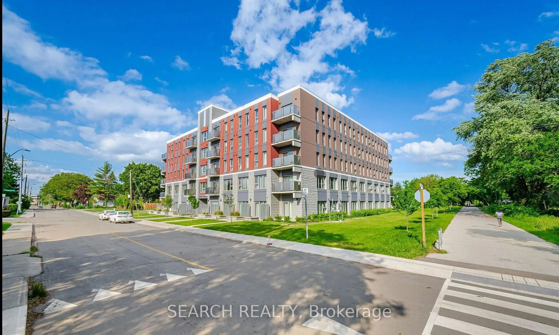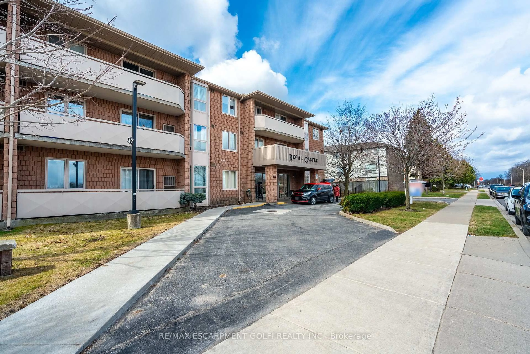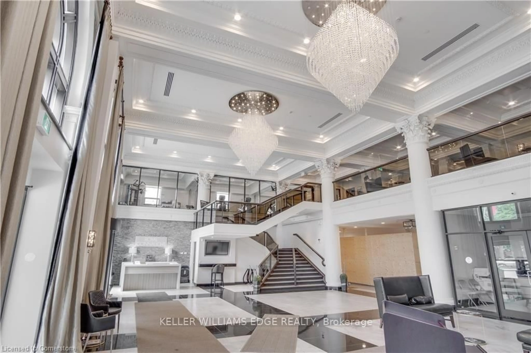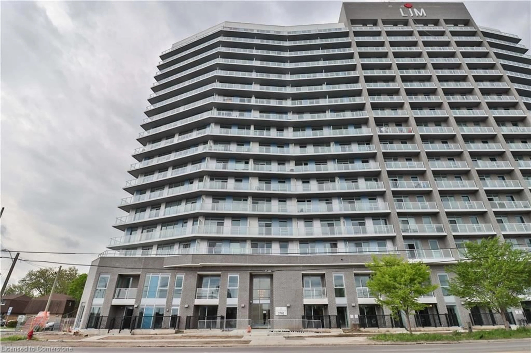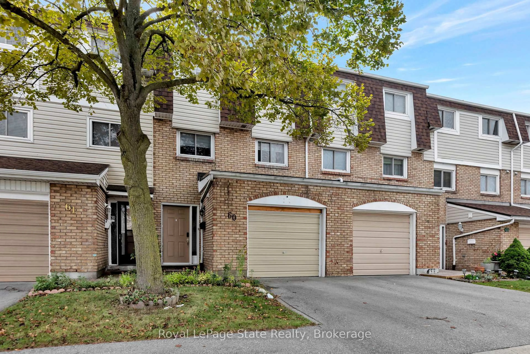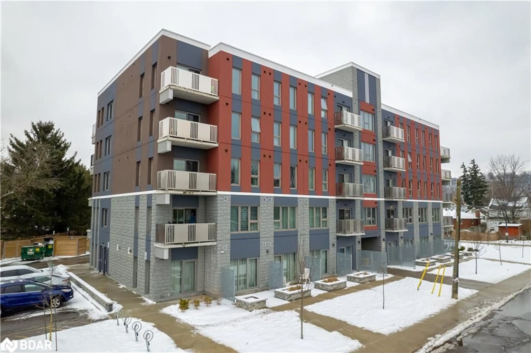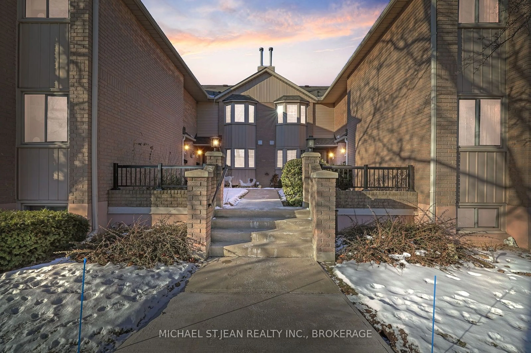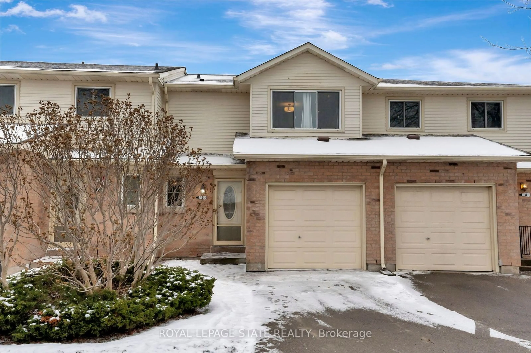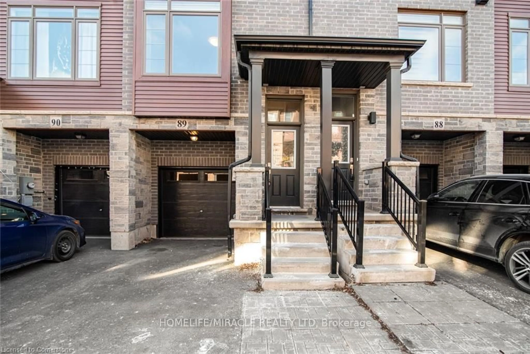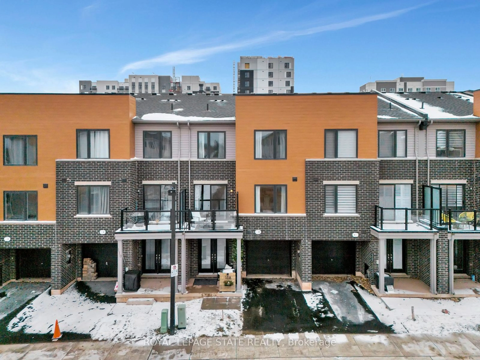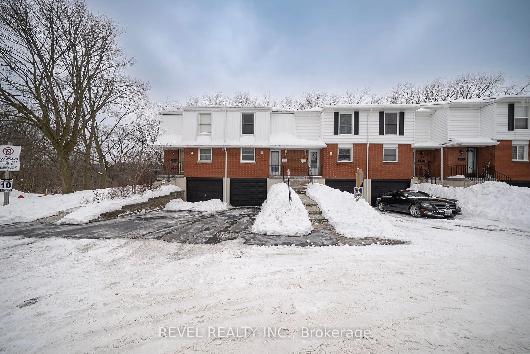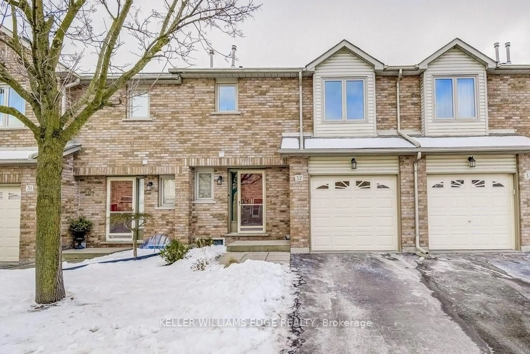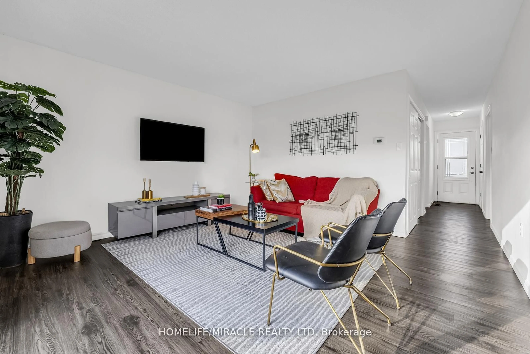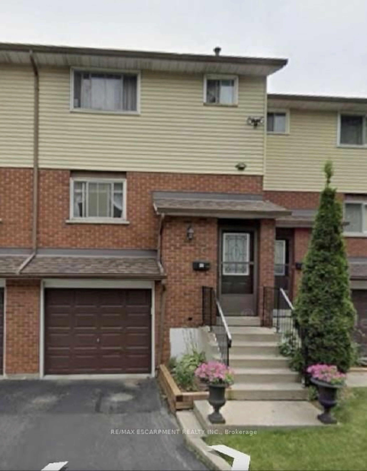1420 Garth St #50, Hamilton, Ontario L9B 1R6
Contact us about this property
Highlights
Estimated ValueThis is the price Wahi expects this property to sell for.
The calculation is powered by our Instant Home Value Estimate, which uses current market and property price trends to estimate your home’s value with a 90% accuracy rate.Not available
Price/Sqft$476/sqft
Est. Mortgage$2,233/mo
Maintenance fees$551/mo
Tax Amount (2025)$2,889/yr
Days On Market6 days
Description
Charming, Upgraded End-Unit Townhome with Garage in Prime West Mountain Location! Ideally situated just minutes from The LINC and Ancaster, this bright and spacious 3-bedroom home offers exceptional value for first-time buyers or those seeking affordable, low-maintenance living. Thoughtfully updated throughout, it features newer appliances, an upgraded powder room, stylish flooring on both levels and staircase, fresh paint, new baseboards, and an updated electrical panel. The open-concept main floor includes a convenient powder room and a sun-filled living and dining area that seamlessly extends to a private backyardperfect for entertaining or unwinding. Upstairs, you'll find three generously sized bedrooms and a full bath, while the finished basement provides additional living space for a rec room or home office. With low condo fees covering water, cable TV, parking, and exterior maintenanceplus a garage and ample visitor parkingthis well-maintained end unit blends comfort, style, and unbeatable convenience in one of Hamiltons most sought-after neighbourhoods.
Property Details
Interior
Features
Bsmt Floor
Rec
4.42 x 3.05Exterior
Parking
Garage spaces 1
Garage type Attached
Other parking spaces 1
Total parking spaces 2
Condo Details
Inclusions
Property History
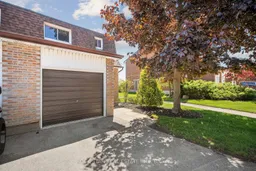
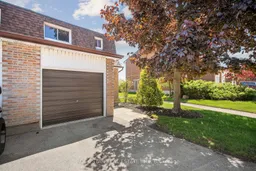 24
24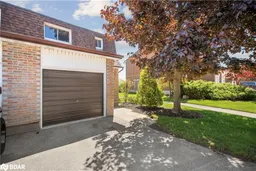
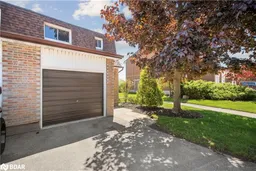
Get up to 0.5% cashback when you buy your dream home with Wahi Cashback

A new way to buy a home that puts cash back in your pocket.
- Our in-house Realtors do more deals and bring that negotiating power into your corner
- We leverage technology to get you more insights, move faster and simplify the process
- Our digital business model means we pass the savings onto you, with up to 0.5% cashback on the purchase of your home
