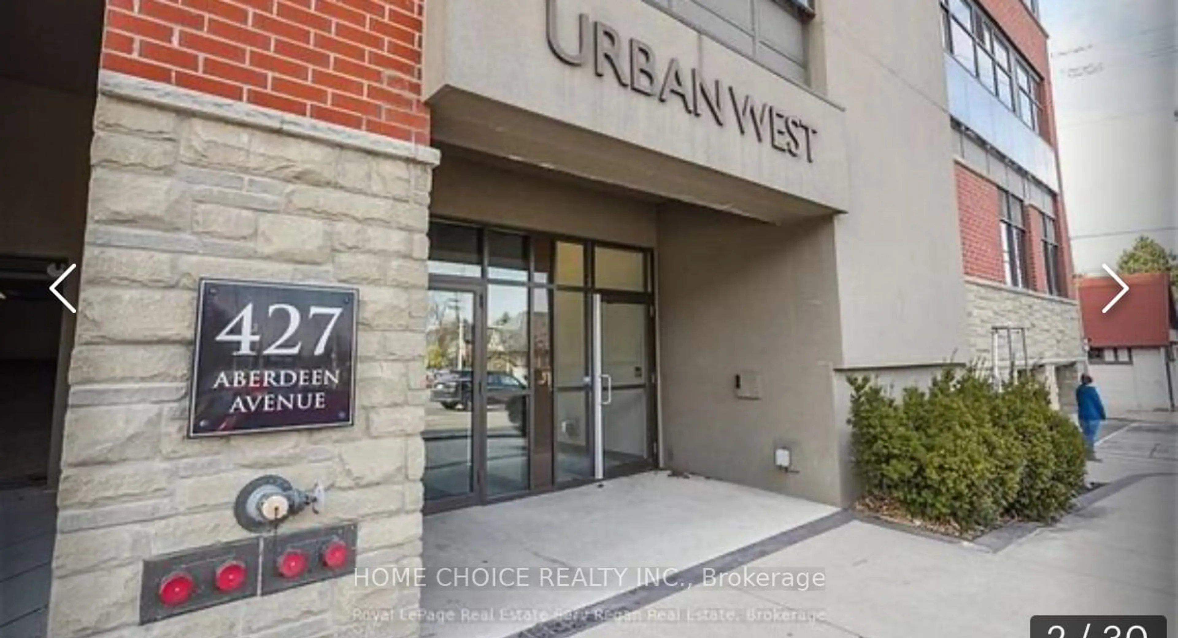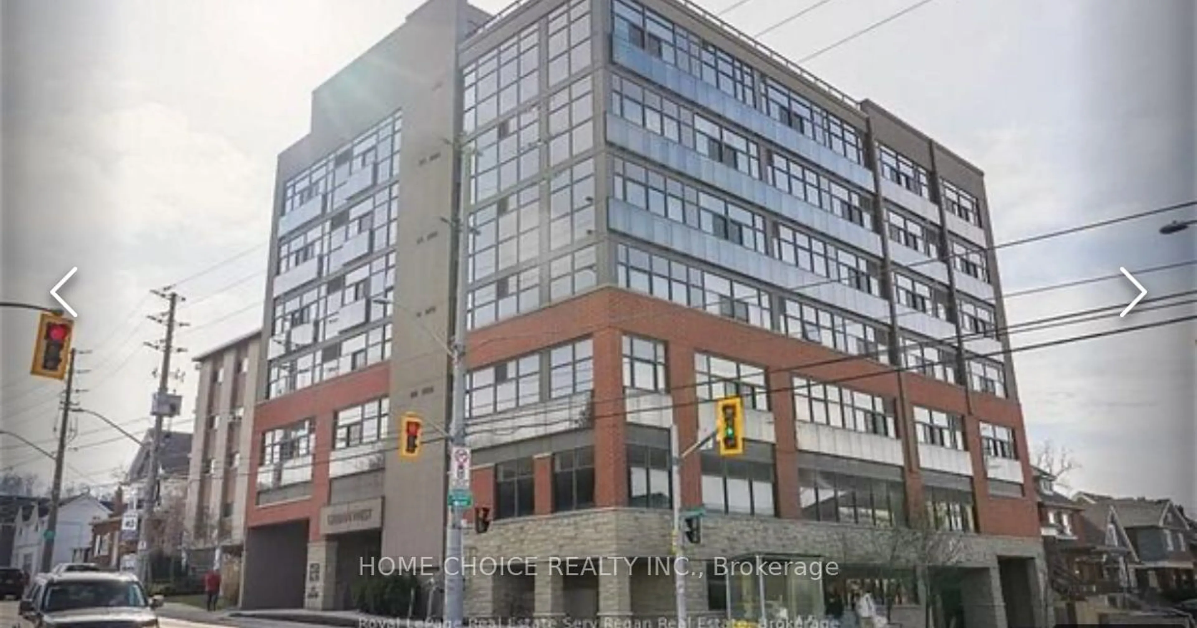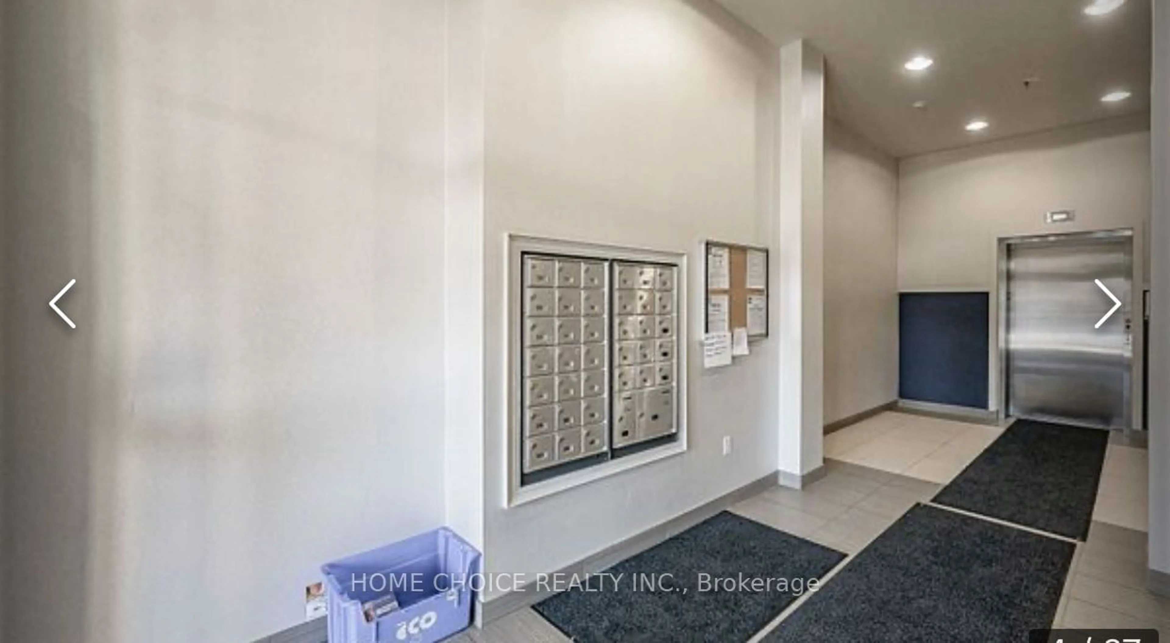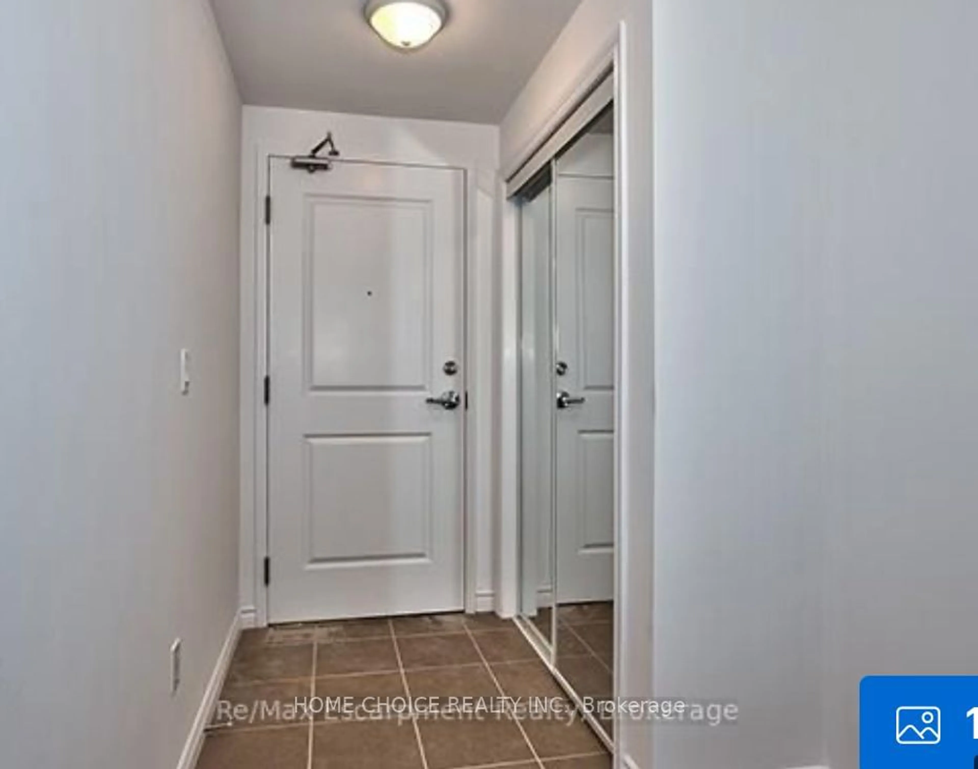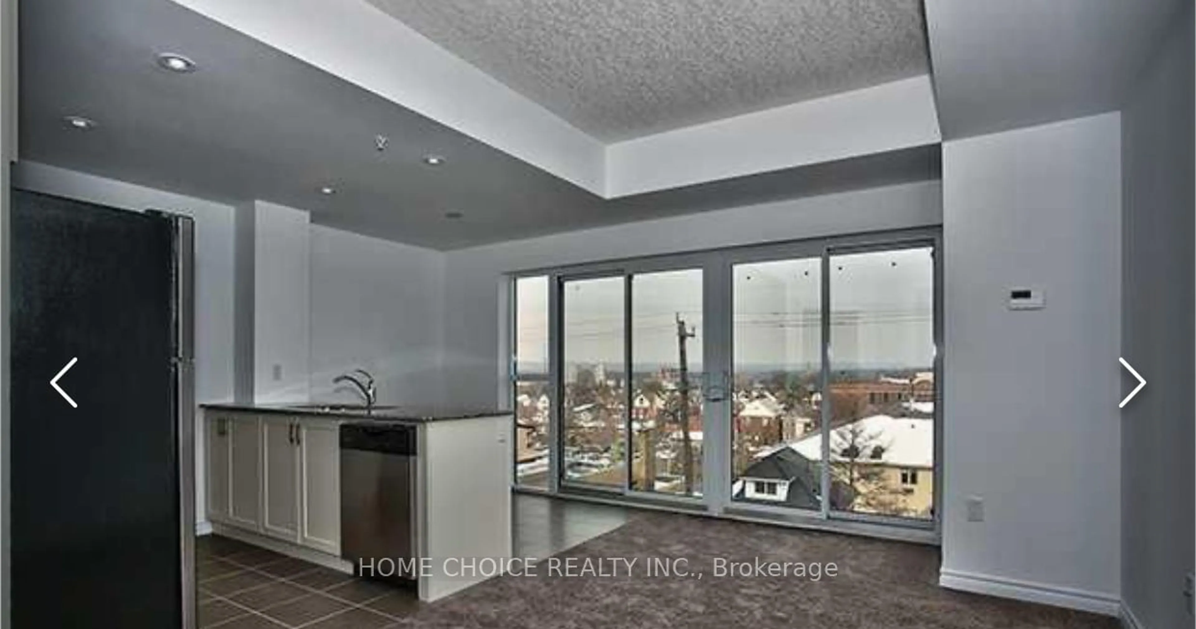427 ABERDEEN Ave #302, Hamilton, Ontario L8P 4M5
Contact us about this property
Highlights
Estimated valueThis is the price Wahi expects this property to sell for.
The calculation is powered by our Instant Home Value Estimate, which uses current market and property price trends to estimate your home’s value with a 90% accuracy rate.Not available
Price/Sqft$488/sqft
Monthly cost
Open Calculator

Curious about what homes are selling for in this area?
Get a report on comparable homes with helpful insights and trends.
*Based on last 30 days
Description
"Urban West" Offers Modern Convenience!! Beautiful, Modern and Trendy Condominium, located in one of Hamilton's most exciting neighbourhoods. This NorthWest facing unit offers an open concept floor plan, 2 bedrooms, 1 bath, beautiful Juliet balcony, carpet and hardwood, sleek white cabinets, granite, en-suite laundry, 1 parking spot and 1 locker. Communal rooftop patio with stunning panoramic views of the city /escarpment and access to gas barbeque. Access to the best of all amenities will leave you amazed... mins. to Hwy 401, St. Joseph's Hospital, McMaster Hospital & University, Chedoke Golf Course, scenic trails. Steps to the Bruce Trail, on The Bus Route, close to MacMaster Campus and Innovation Park. Just a few Blocks from LOCKE Street where one may choose from an assortment of antique shops, restaurants/entertainment, boutiques and one of a kind grocery shops.... . Dont miss out book your private showing today ! This condo can be used as an investment property with tenants paying market value rent or you can enjoy living in it Yourself . Pets are also welcomed :-). Closing can be June 30th or August 31 ; whatever works best for you !!!This is a Must see and a Must Owned!!!!!!!!
Property Details
Interior
Features
Main Floor
Primary
3.04 x 3.27Br
3.04 x 2.43Kitchen
2.43 x 4.16Bathroom
1.2 x 1.3Exterior
Features
Parking
Garage spaces 1
Garage type Attached
Other parking spaces 0
Total parking spaces 1
Condo Details
Inclusions
Property History
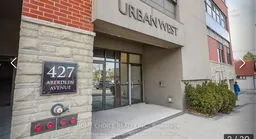 30
30