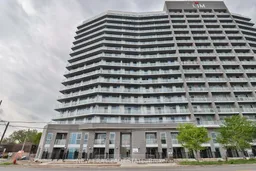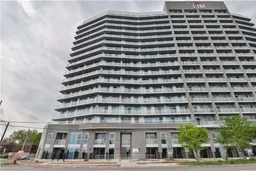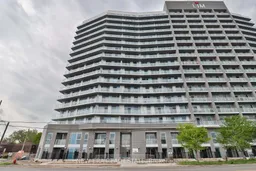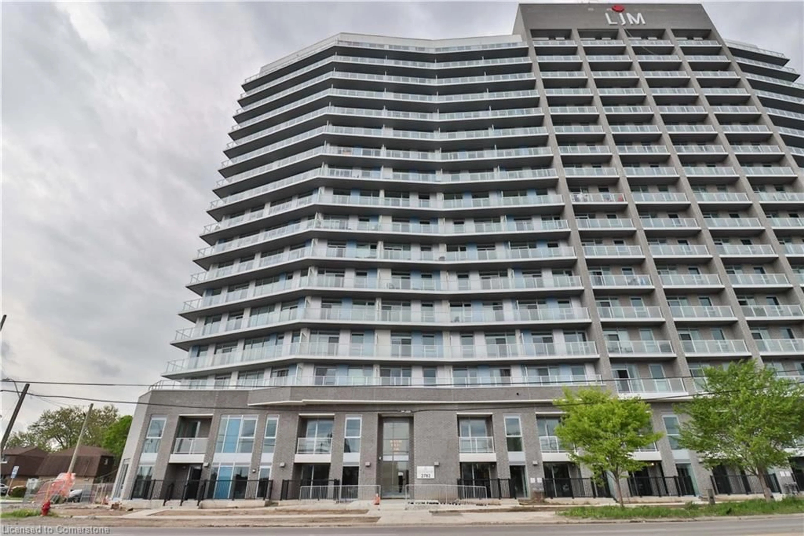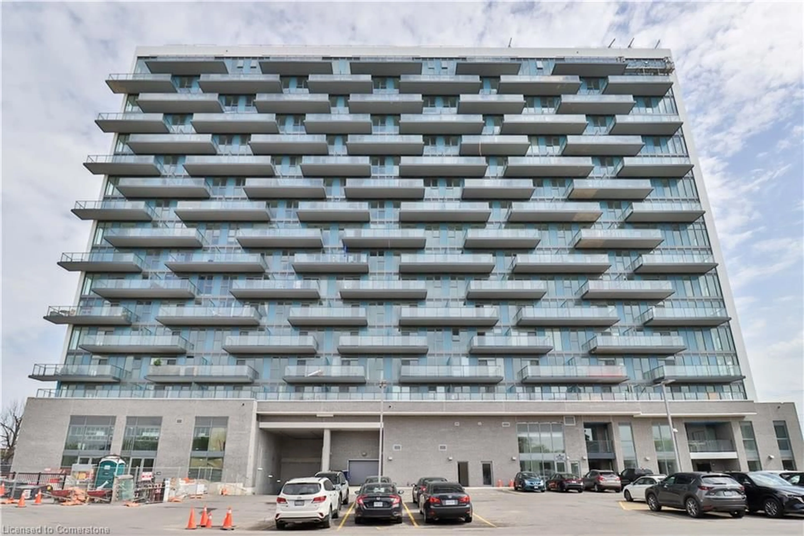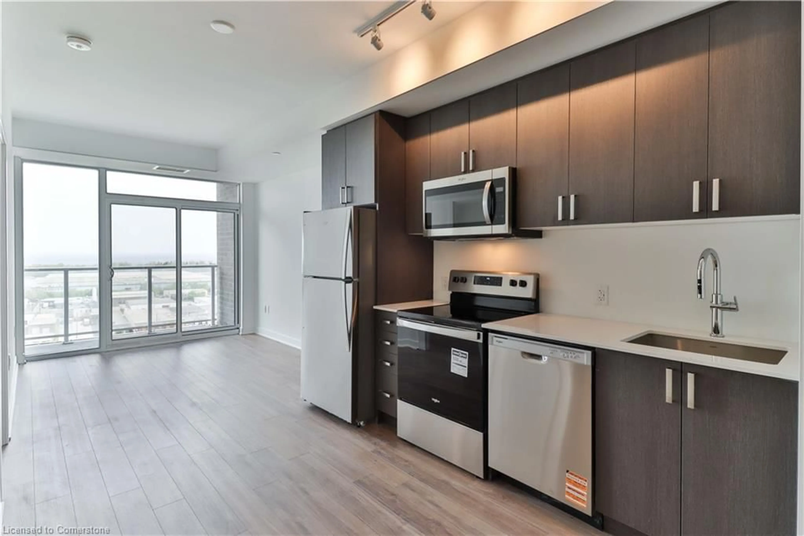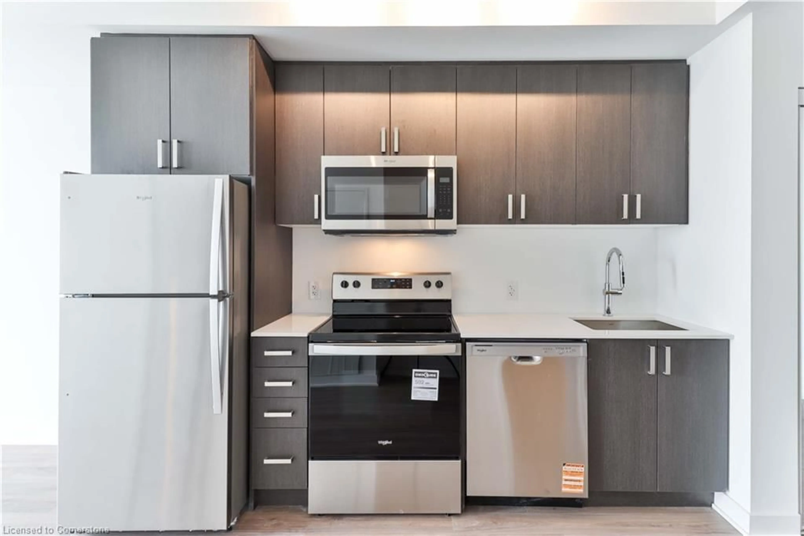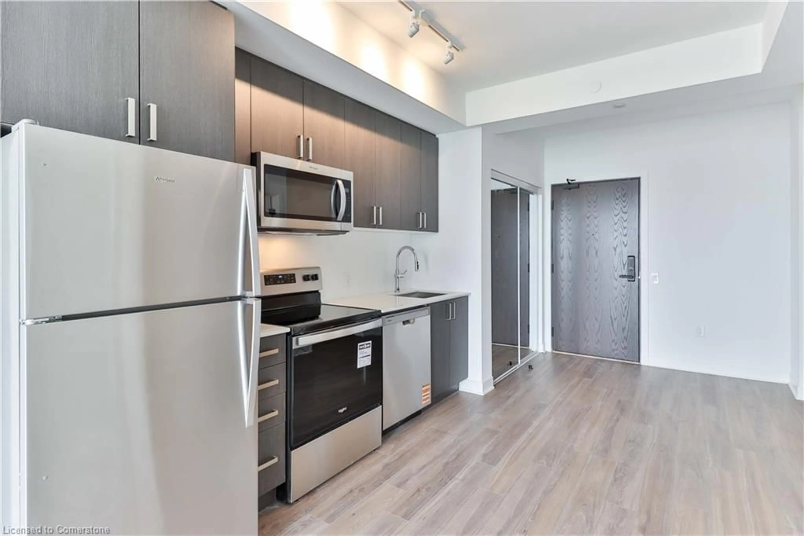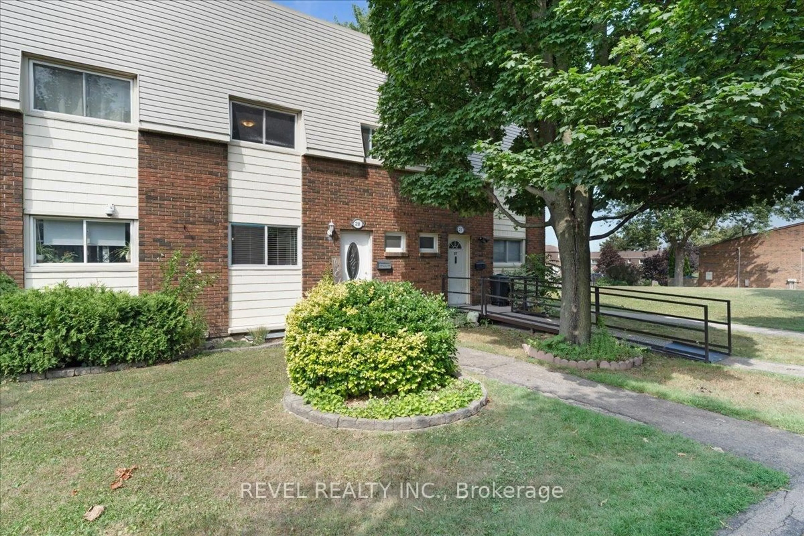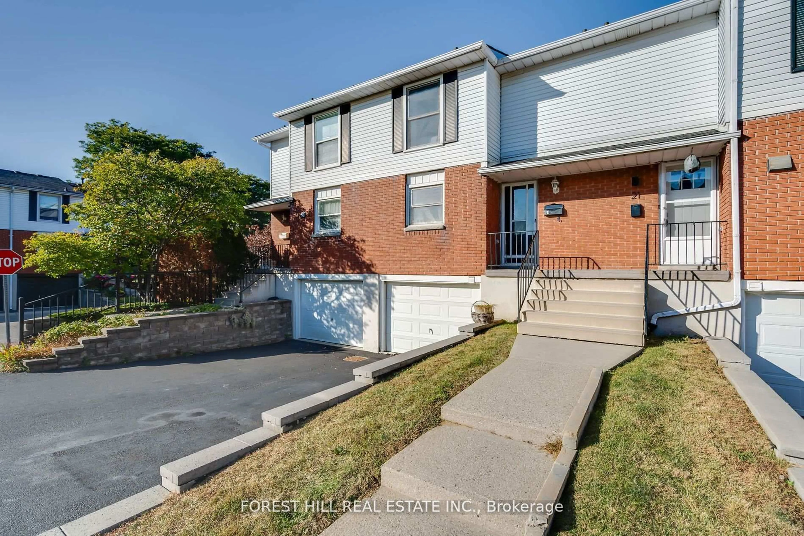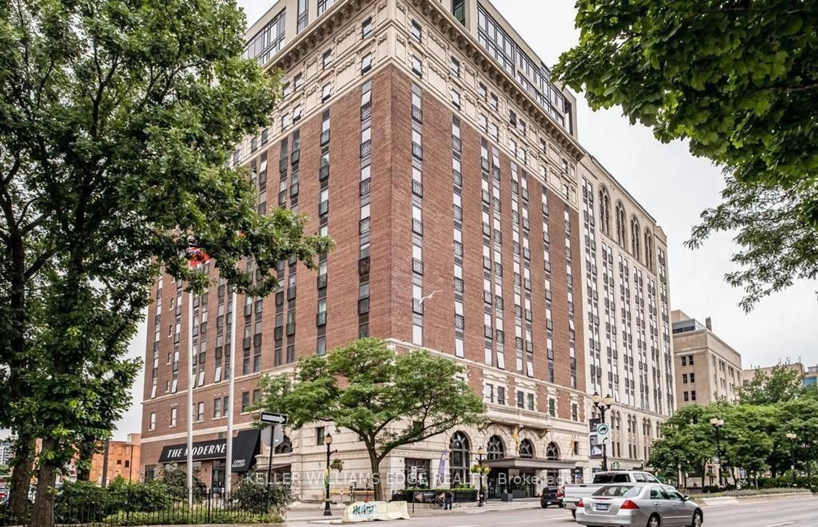2782 Barton St #1408, Hamilton, Ontario L8E 2J8
Contact us about this property
Highlights
Estimated valueThis is the price Wahi expects this property to sell for.
The calculation is powered by our Instant Home Value Estimate, which uses current market and property price trends to estimate your home’s value with a 90% accuracy rate.Not available
Price/Sqft$815/sqft
Monthly cost
Open Calculator

Curious about what homes are selling for in this area?
Get a report on comparable homes with helpful insights and trends.
+1
Properties sold*
$429K
Median sold price*
*Based on last 30 days
Description
Welcome to this stunning BRAND NEW 1+1 Bedroom condo unit, in the highly sought after community on Barton Street, in Hamilton. This gorgeous unit combines style and convenience, with a desirable layout and premium finishes. Upgraded floors, elegant 9 foot smooth ceilings and granite counters are only the beginning of a long list of fabulous features. Enjoy smart home technology, ensuite laundry and sleek, stainless steel appliances. A den provides a designated work space for the organization of busy professionals. An underground, owned parking is an added benefit, adding tens of thousands of dollars to the value of the property. An unparalleled lake view from each room can be enjoyed for the morning sunrise, while on the sprawling 18ft balcony. Residents have access to a wealth of high-end amenities, including an outdoor BBQ area, a professionally equipped fitness center and a stylish party room with kitchen and appliances. Ample bicycle parking and electric vehicle charging stations are available, with commercial facilities on the first floor. This location offers easy access to GO bus, shopping, dining, transit and major highways, with nearby access to multiple existing and coming gas stations, for commuters. A rare opportunity to own a chic new home at an affordable price, in a vibrant area.
Property Details
Interior
Features
Main Floor
Kitchen
2.84 x 3.05Living Room
2.84 x 2.72Bedroom Primary
2.84 x 3.81Foyer
2.44 x 2.13Exterior
Features
Parking
Garage spaces 1
Garage type -
Other parking spaces 0
Total parking spaces 1
Condo Details
Amenities
Barbecue, Elevator(s), Fitness Center, Party Room, Parking
Inclusions
Property History
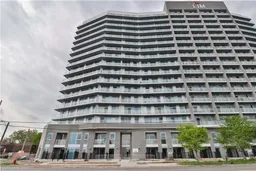 23
23