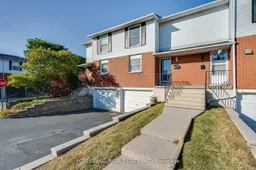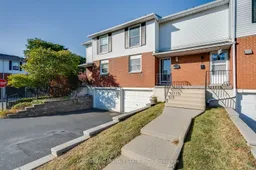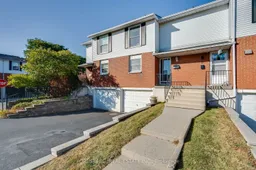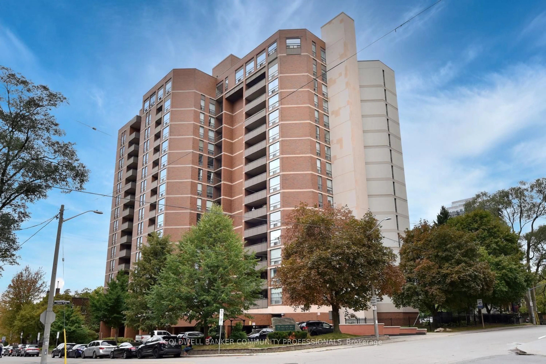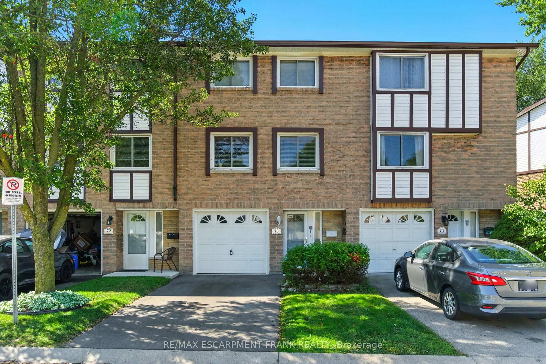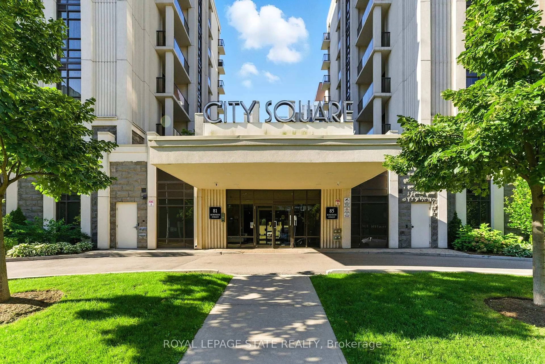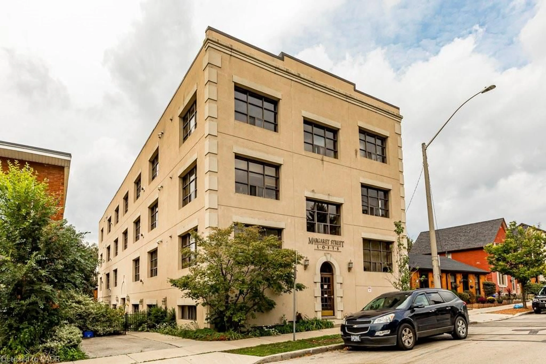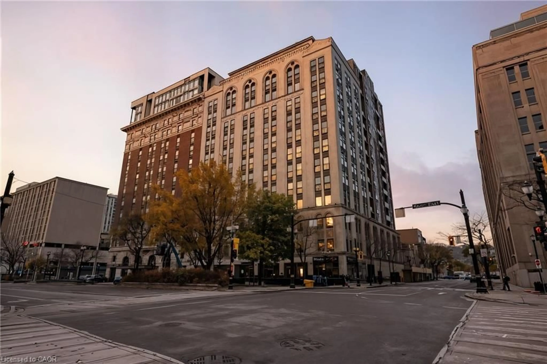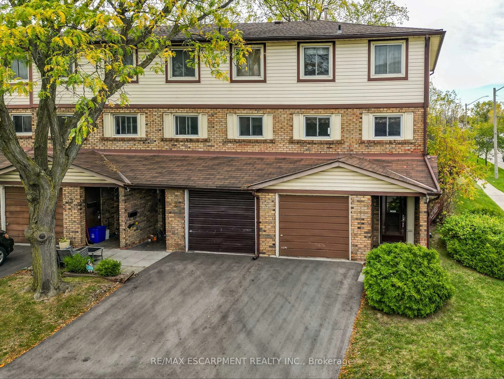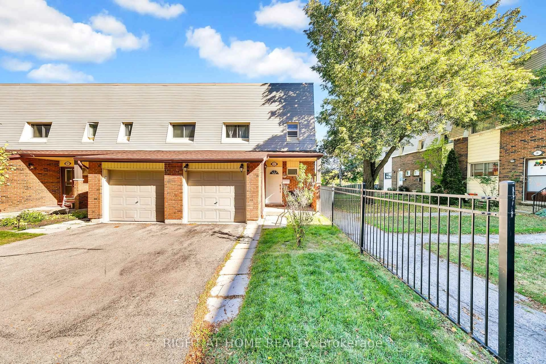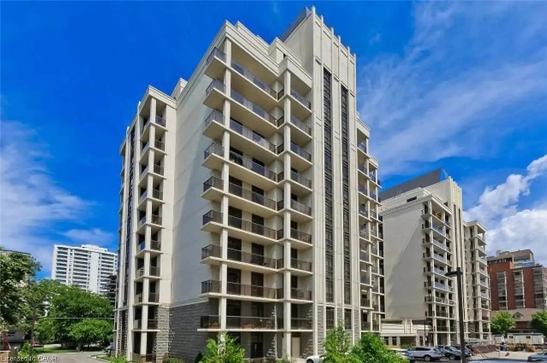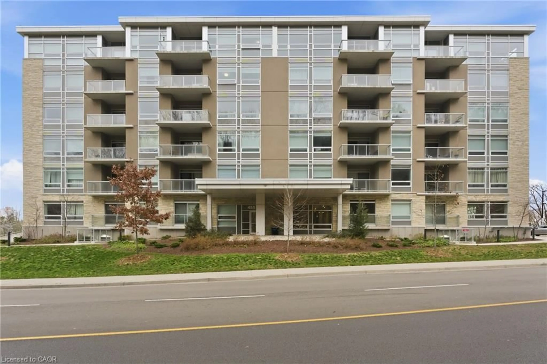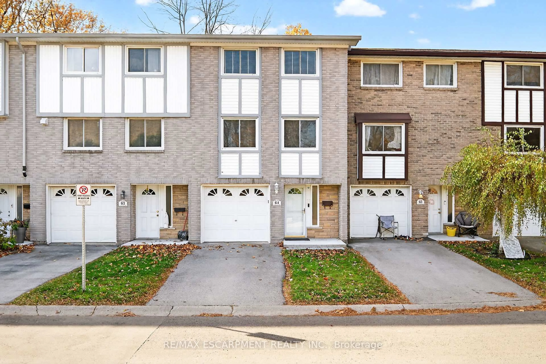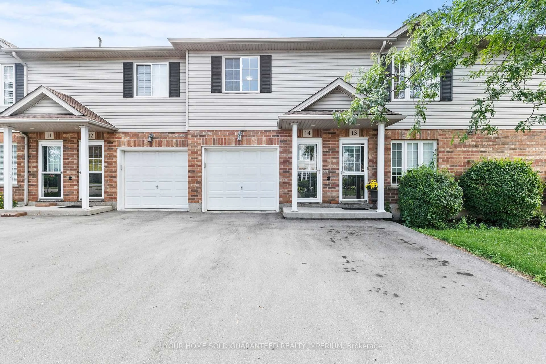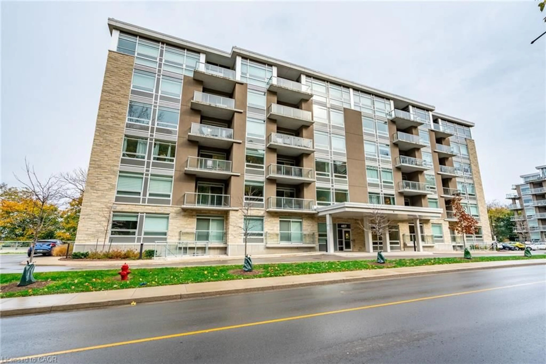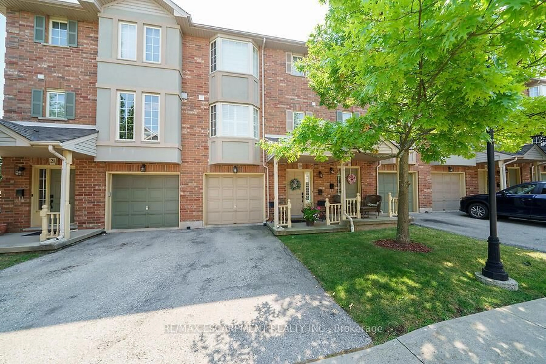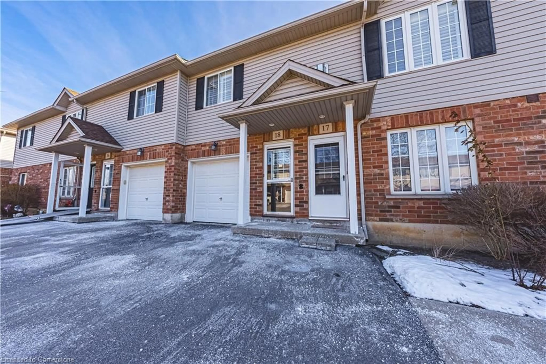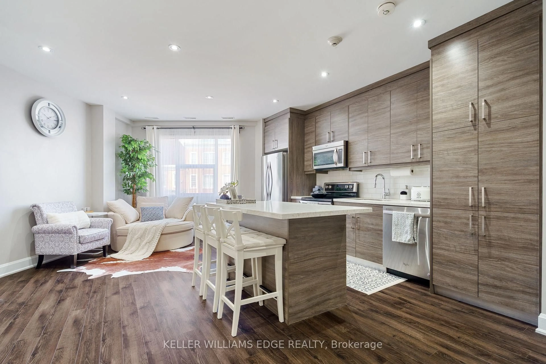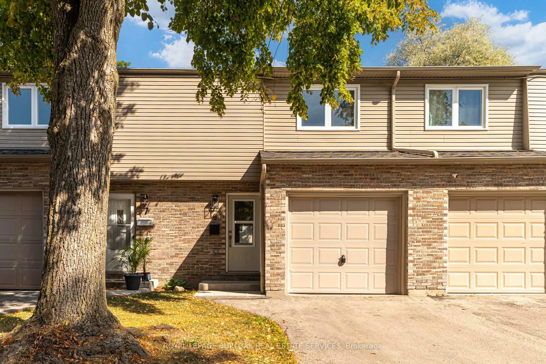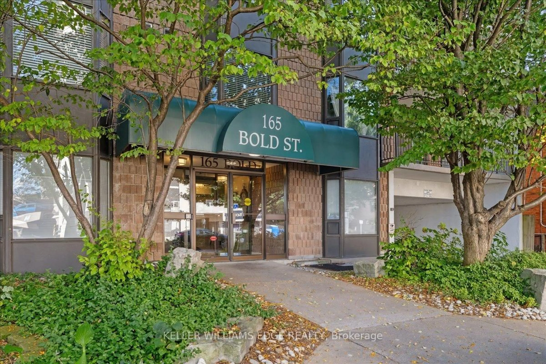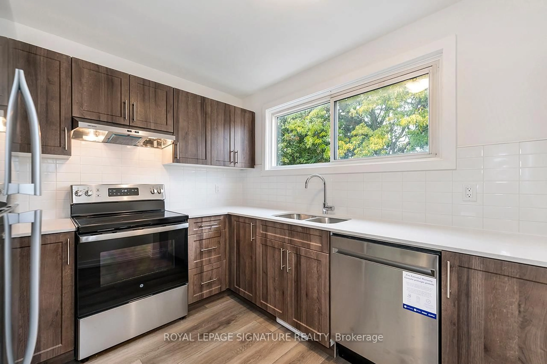Welcome to a home brimming with potential, nestled in the heart of a vibrant, family-friendly neighborhood in Hamilton East. This bright, inviting residence offers endless possibilities for those looking to create their ideal living space. With a fantastic layout and prime location, this home is perfect for families, first-time buyers, or anyone looking for a property with room to grow. Step into a spacious main floor where natural light pours in through large windows, highlighting the open-concept kitchen, living, and dining areas. The kitchen is ready for your personal updates, offering ample counter space and easy access to the dining room and living area ideal for entertaining or family gatherings. Just beyond the living room, a set of sliding doors leads out to the private backyard, offering the perfect spot for summer BBQs or a peaceful retreat. The second floor features three generously sized bedrooms, each offering comfort and privacy. A conveniently located oversized 3-piece bathroom provides ample space for family mornings or guests. The full basement is a blank canvas, awaiting your creative touch to transform it into a home gym, media room, home office, or extra living space. With high ceilings and ample square footage, the possibilities are endless. Conveniently located with quick access to major highways, this home is just minutes from shopping, parks, schools, a golf course, and all the amenities you could need. Plus, enjoy easy access to public transportation, visitor parking, and a nearby hospital. Whether you're running errands or heading out for a weekend adventure, everything you need is just around the corner. This home offers so much more than meets the eye bring your vision and make it your own! Don't miss out on this rare opportunity to own a piece of Hamilton East that perfectly balances comfort, convenience, and potential. Residents enjoy easy access to a variety of local shops, restaurants, and cafes, as well as abundant green spaces
Inclusions: Fridge, Stove, Dishwasher, Washer , Dryer , All window Coverings and All ELF's
