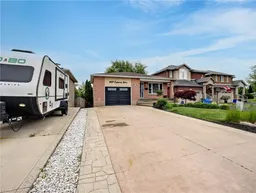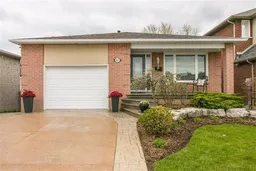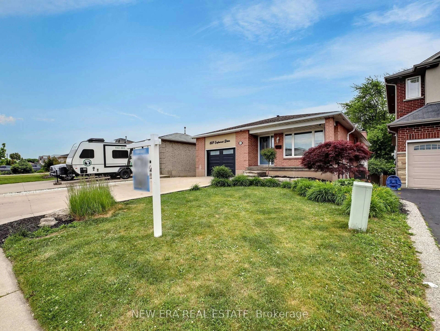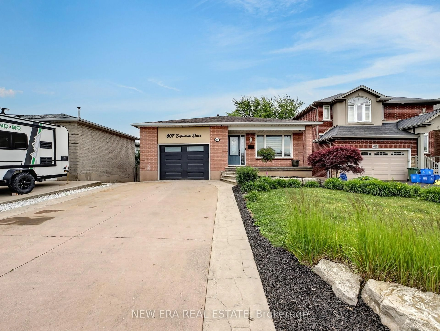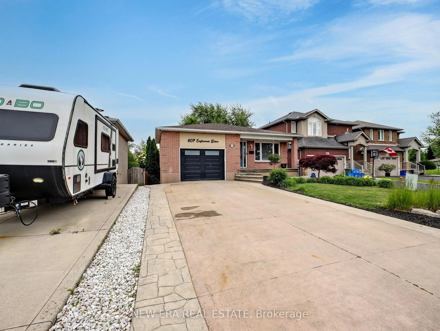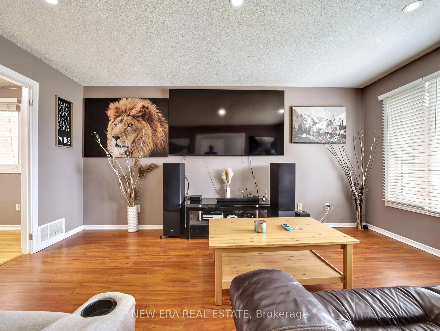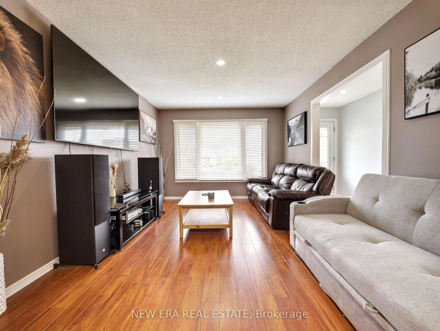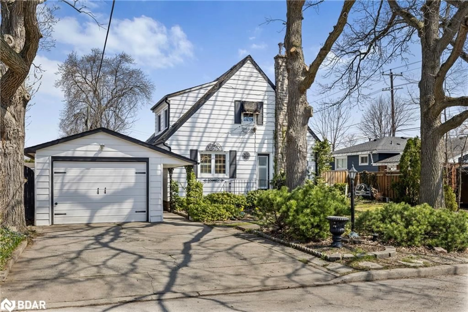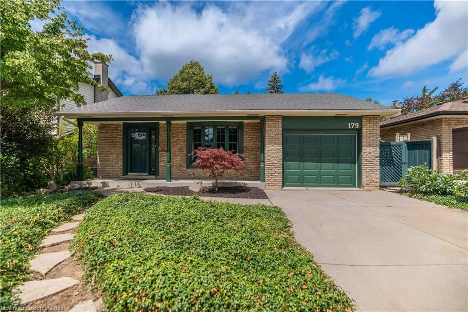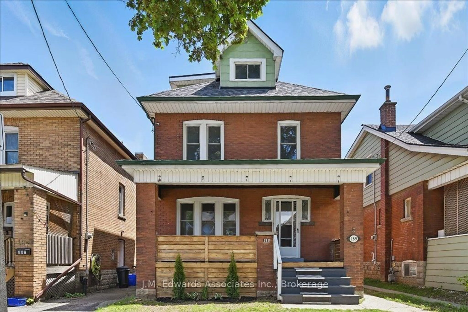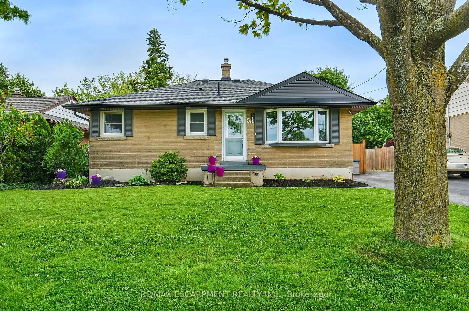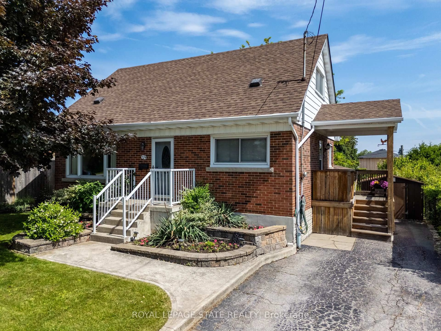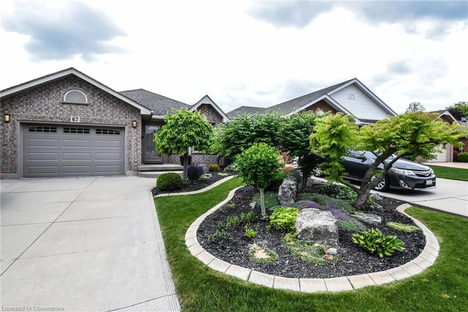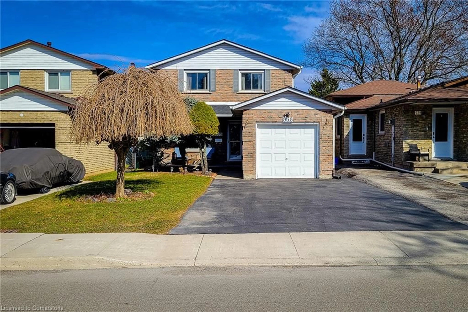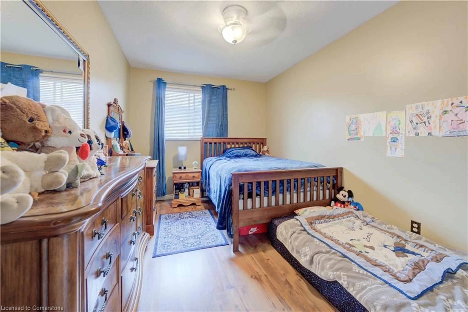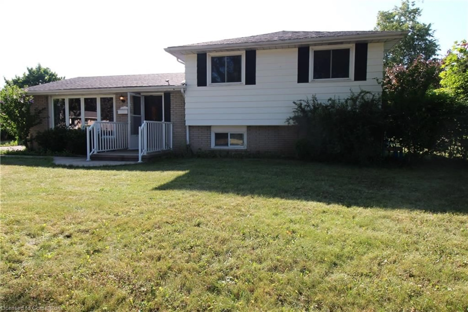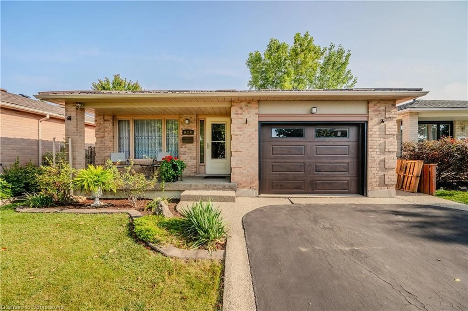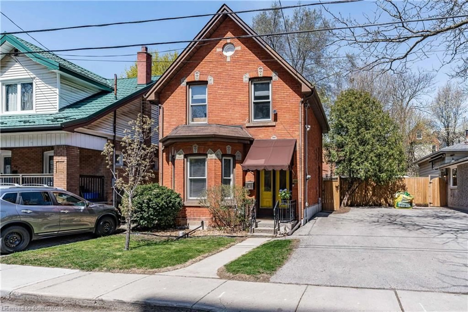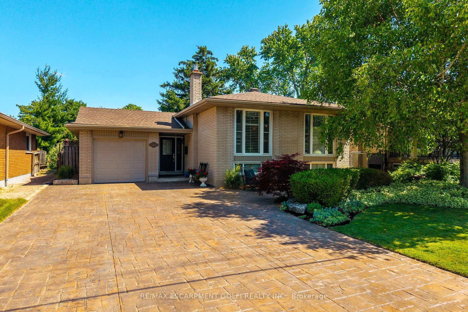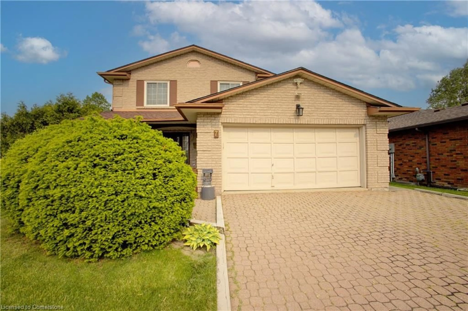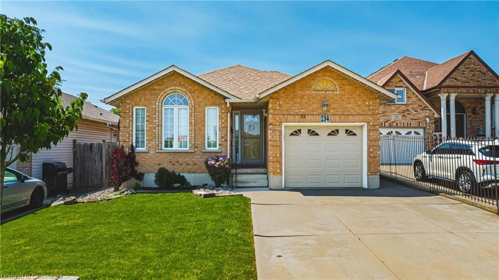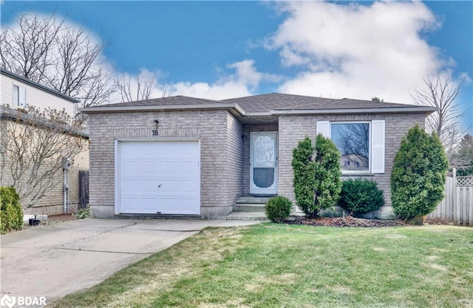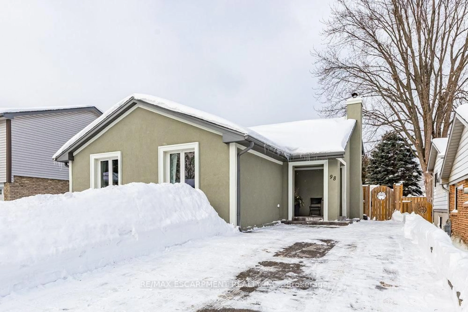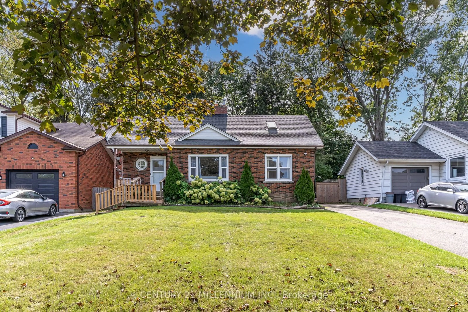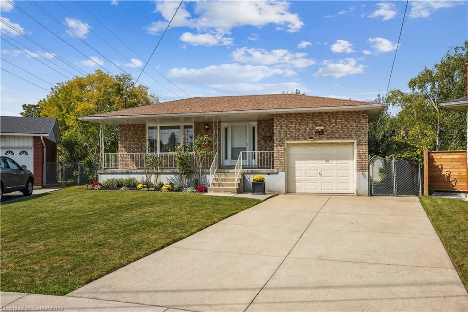607 Eaglewood Dr, Hamilton, Ontario L8W 3J8
Contact us about this property
Highlights
Estimated valueThis is the price Wahi expects this property to sell for.
The calculation is powered by our Instant Home Value Estimate, which uses current market and property price trends to estimate your home’s value with a 90% accuracy rate.Not available
Price/Sqft$681/sqft
Monthly cost
Open Calculator

Curious about what homes are selling for in this area?
Get a report on comparable homes with helpful insights and trends.
+1
Properties sold*
$1.6M
Median sold price*
*Based on last 30 days
Description
Perfect for families or multi-generational living, this beautifully maintained home offers a rare combination of comfort, functionality, and versatility. Featuring 3+1 bedrooms, its ideal for those looking to accommodate extended family, create rental income potential, or simply enjoy flexible living arrangements. The fully finished lower level includes a separate side entrance leading to a complete in-law suite with a full kitchen, private bedroom, full bathroom, and custom bar area perfect for entertaining or private living. A sliding door walkout leads to a peaceful backyard oasis, featuring a charming pond and waterfall, ideal for relaxing or outdoor gatherings. Recent upgrades add to the value and peace of mind, including a brand new furnace and air conditioning system (2025), new garage door, pot lights installed throughout, and a comprehensive camera system for added security. Conveniently located near schools, shopping, and major highways, this home is ideal for both commuters and families alike. Don't miss this one-of-a-kind property that blends space, style, and modern updates in every corner.
Property Details
Interior
Features
Bsmt Floor
Family
6.09 x 9.95Utility
5.39 x 3.27Rec
2.2 x 3.66Kitchen
4.76 x 2.06Exterior
Features
Parking
Garage spaces 2
Garage type Attached
Other parking spaces 4
Total parking spaces 6
Property History
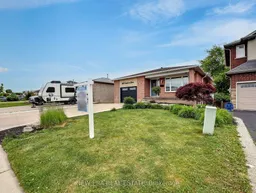 39
39