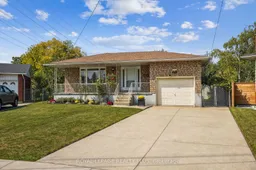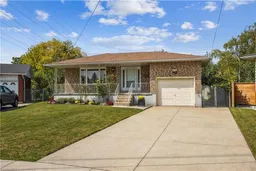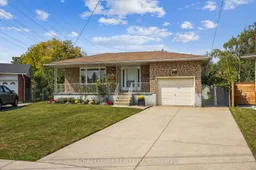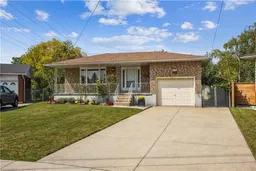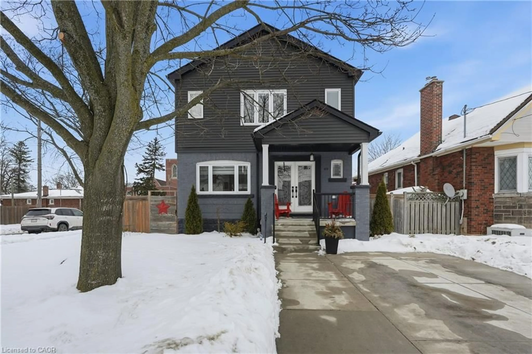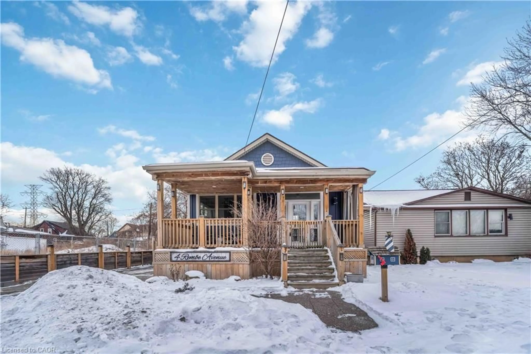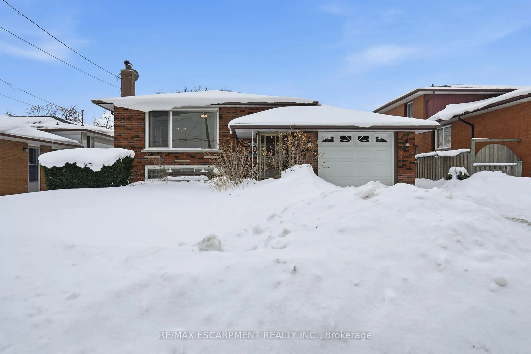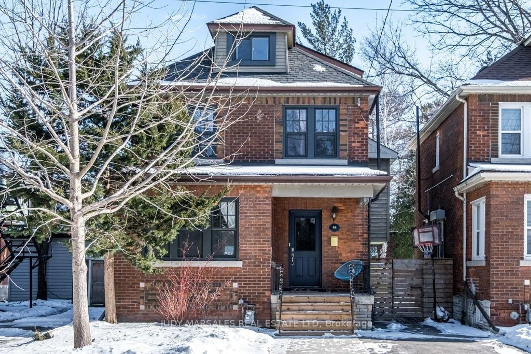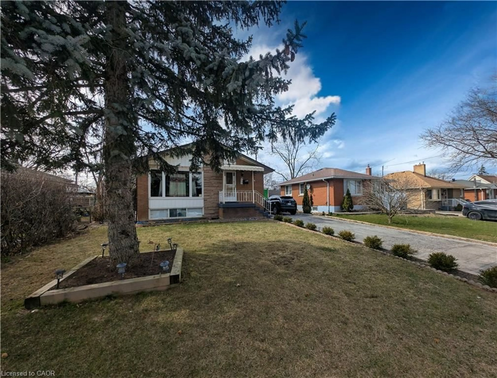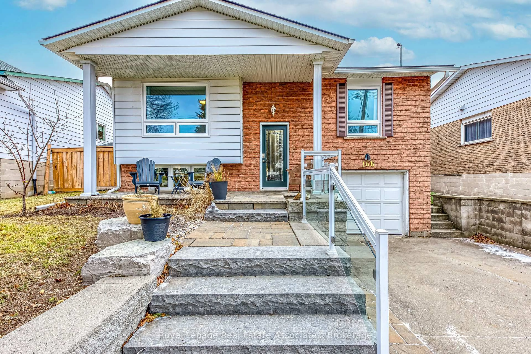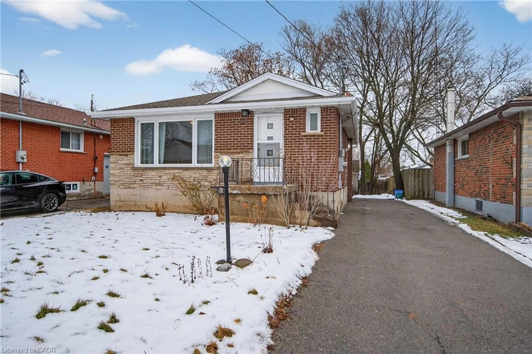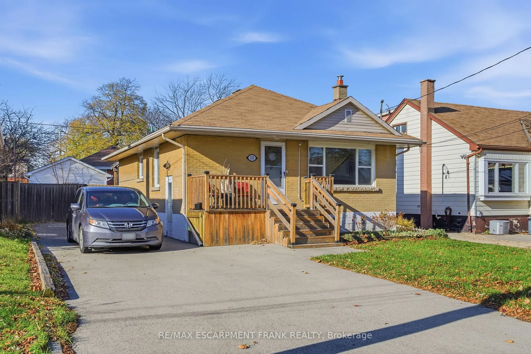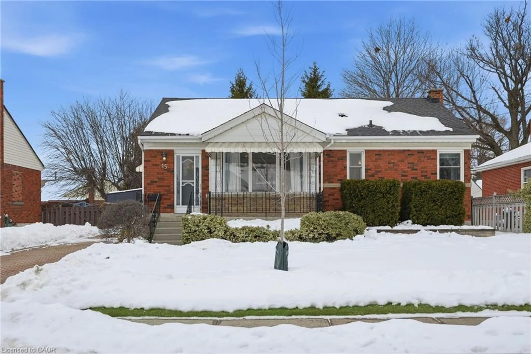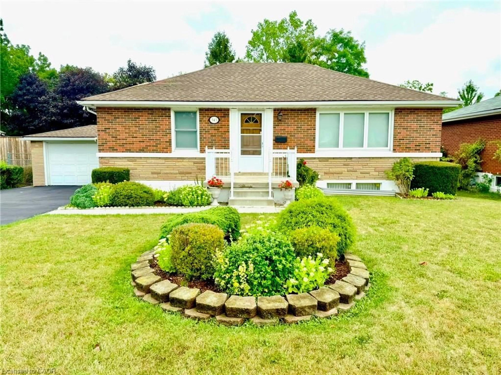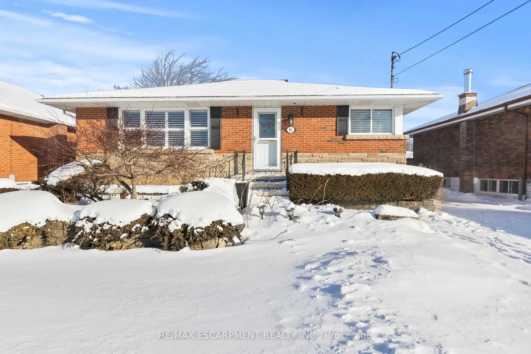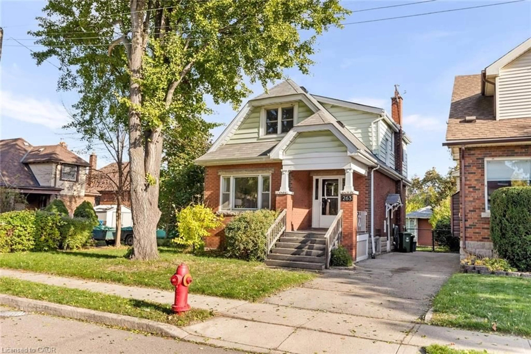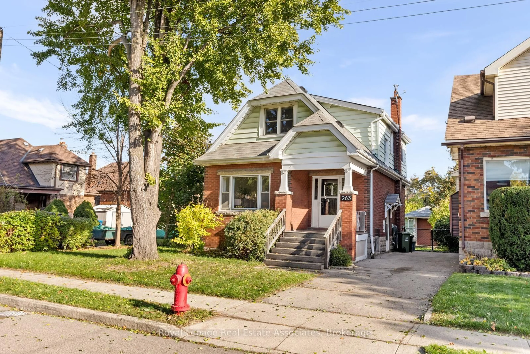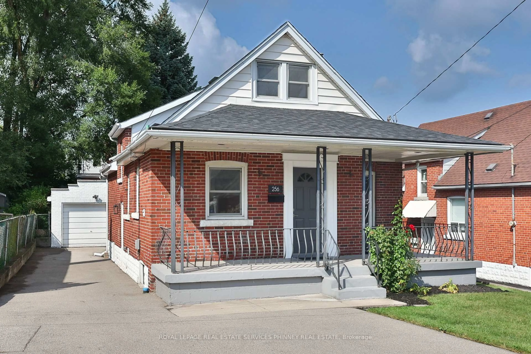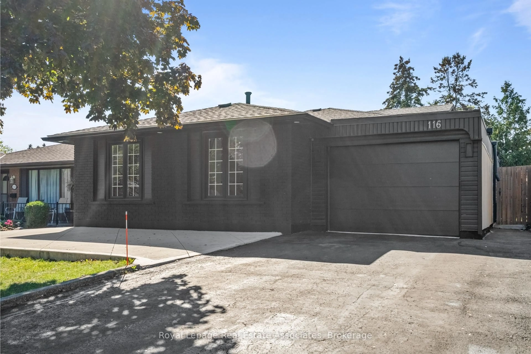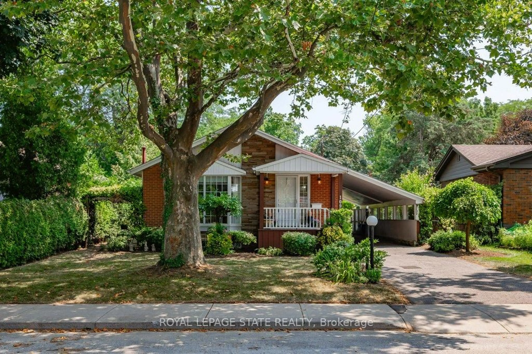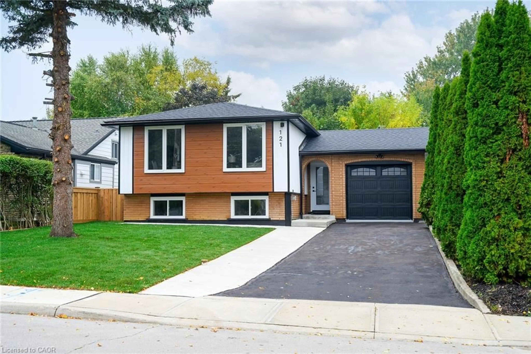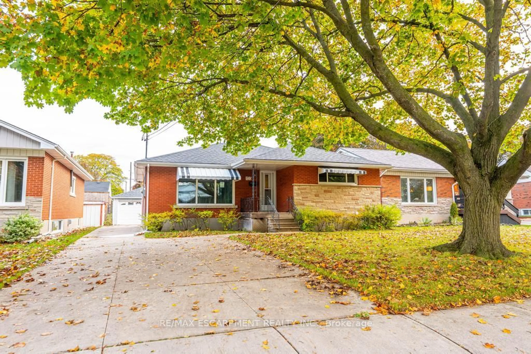Welcome to 40 Forest Hill, brick bungalow Home, incredible lot 38x167 feet, Approx 2300 sqft of living space. The updated large front window fills the open concept living room and dining room with sunshine. Hardwood floor under broadloom. Oak kitchen updated 10 years ago with granite counter, 3 generously sized bedrooms. Basement features a separate side entrance, a bright family room, bathroom, additional 4th bedroom, utility room, laundry area and a large cold room. All windows are above grade. Potential In-law Suite! Bsmt windows 2023, wshrm windows 2023,front window and exterior doors 2019. As-is fridge. Large attached Garage with enough storage space for any of your needs! Beautiful curb appeal with perennial landscaping front & back. Massive Private Backyard oasis with fruit trees, as-is smoker, garden & patio area. Fantastic Location. Whether you're searching for an investment or a forever family home, this home is nestled in a quiet and mature neighbourhood. Mins from Redhill Vly Pkwy (Linc Alex/QEW/403), Enjoy the essential amenities just moments away (schools, parks, trails, golf, restaurants, shopping centres, & more). Book your viewing today.
Inclusions: Stove, Fridge as-is, Washer, Dryer.
