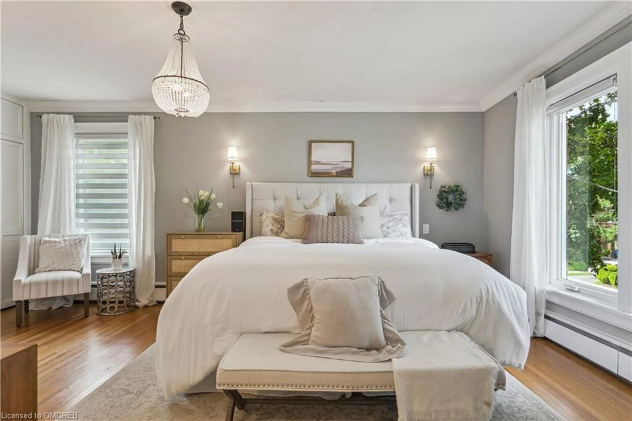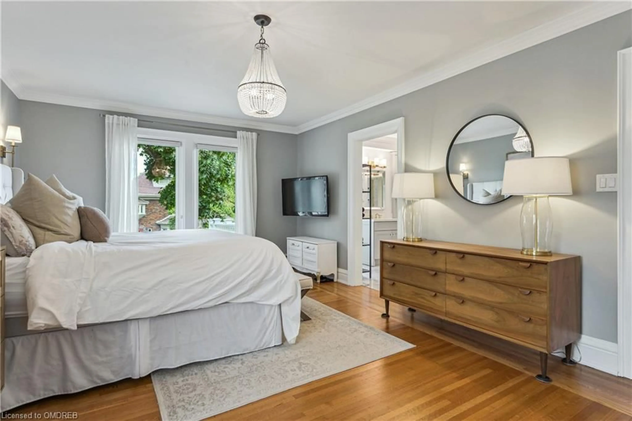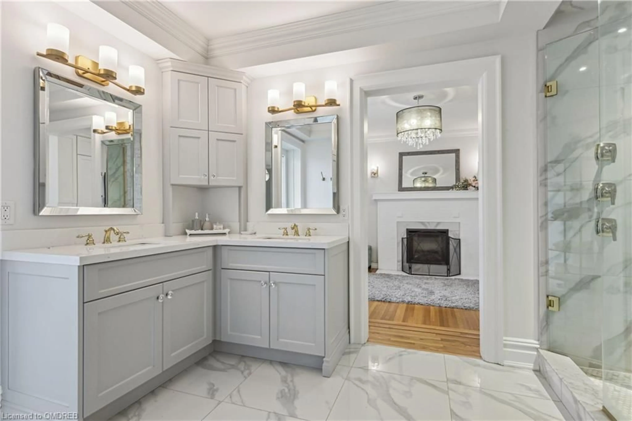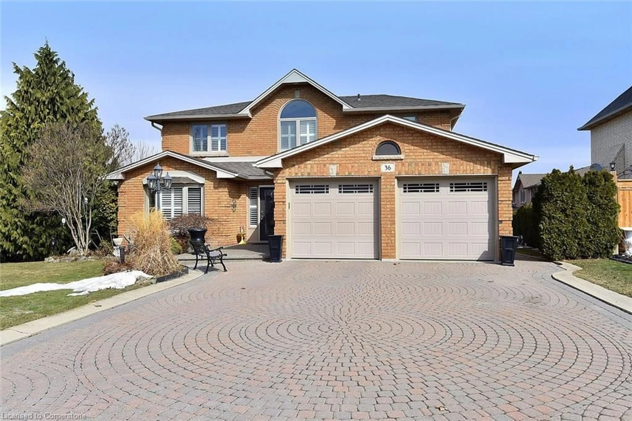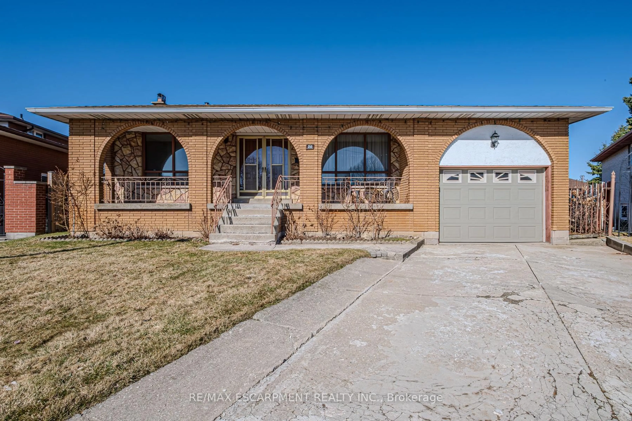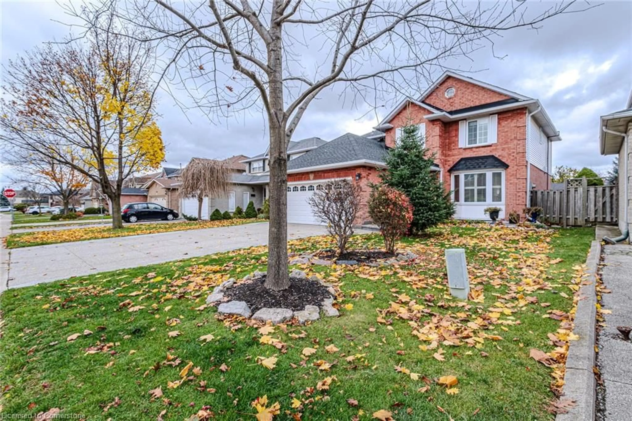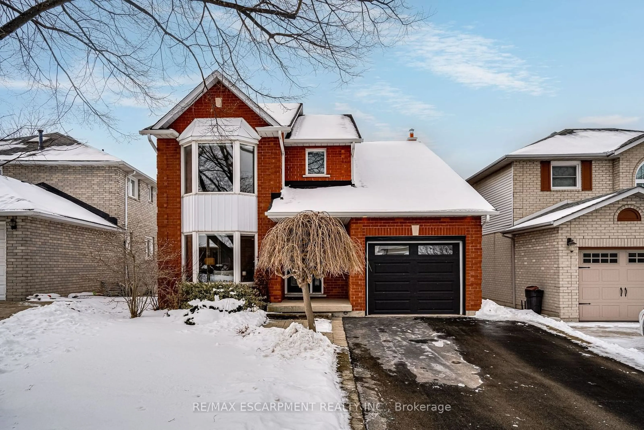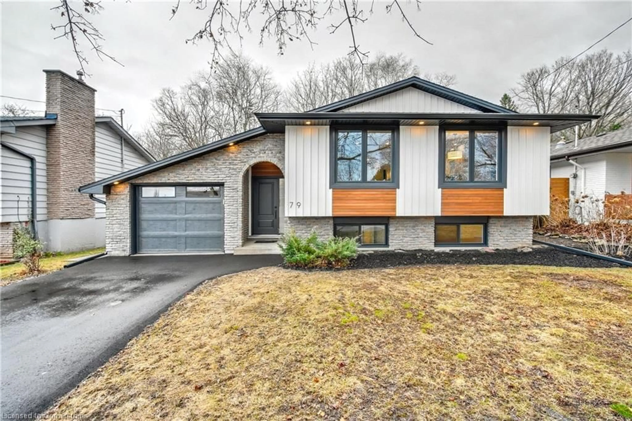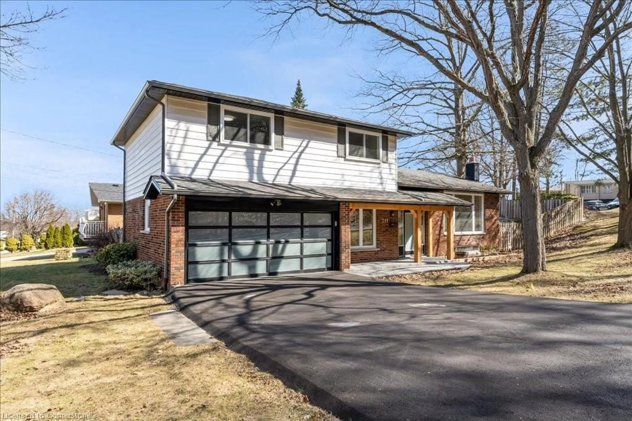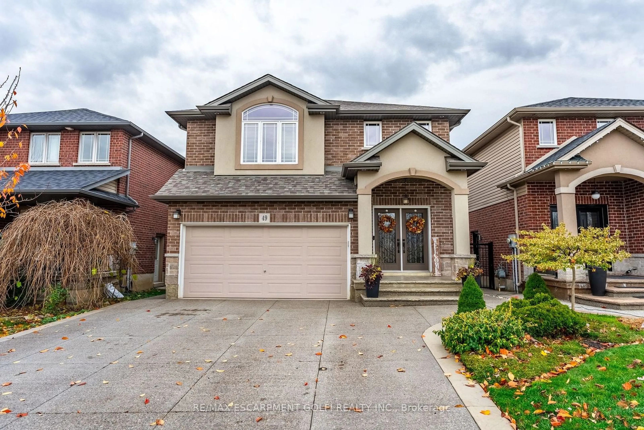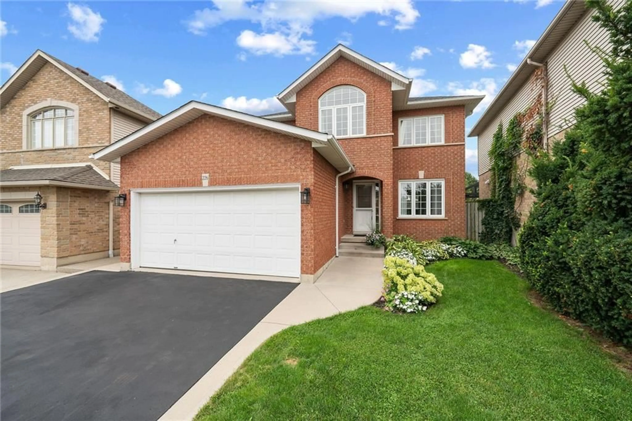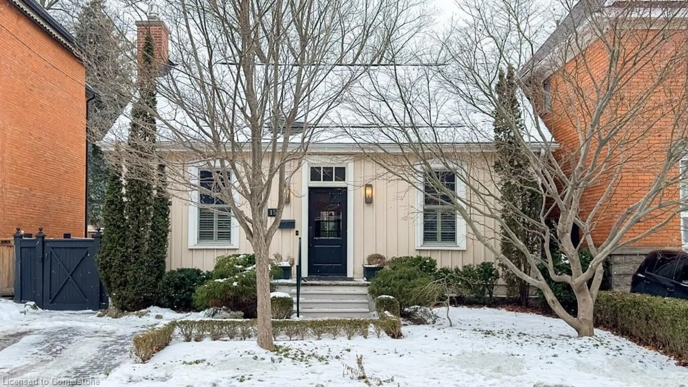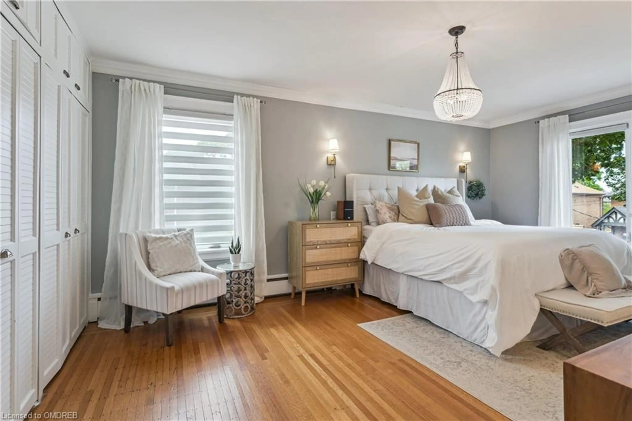
972 Montclair Ave, Hamilton, Ontario L8M 2E4
Contact us about this property
Highlights
Estimated ValueThis is the price Wahi expects this property to sell for.
The calculation is powered by our Instant Home Value Estimate, which uses current market and property price trends to estimate your home’s value with a 90% accuracy rate.Not available
Price/Sqft$297/sqft
Est. Mortgage$6,120/mo
Tax Amount (2024)$6,906/yr
Days On Market214 days
Description
The grandest home in the Delta! With nearly 3600 sq ft above grade plus a huge finished basement with full kitchen and in-law potential, this spectacular home offers heritage grandeur with modern flair. Situated on a 0.18 acre corner lot, this landmark home has been extensively renovated. Built-in cabinetry and a gas fireplace give the living room ample storage and a classic but modern look. The stately formal dining room enjoys generous natural light and a coffered ceiling. The eat-in kitchen is simply incredible. Anchored by a ten-foot island, this chef's kitchen is beautifully finished with top-quality appliances, Calacatta quartz countertops, ornate stone backsplashes, two sinks, an over-stove pot filler, and attractive brass hardware. A stylish coffee and wet bar completes the room. The second floor offers three spacious bedrooms, a shared 4-pc bathroom and a walk-out balcony overlooking the backyard. The sprawling primary suite includes a stunning ensuite washroom with private outdoor balcony and a separate dressing room with its own fireplace. The fully-finished third floor offers three more bedrooms and another 4-pc bathroom. The private back yard is a welcoming outdoor retreat, equipped with an outdoor kitchen, lots of patio space for entertaining, and plenty of room for play. A concrete driveway off of Grosvenor Ave South comfortably fits two vehicles and leads to the brick, detached, insulated garage which is equipped with 100A electrical and running H/C water! This fabulous property benefits from a quiet location in a wonderful neighbourhood. With great proximity to Gage Park, the Ottawa Street shopping district, and easy access to both uptown and downtown, this location is ideal for anyone seeking a comfortable and luxurious urban lifestyle.
Property Details
Interior
Features
Second Floor
Other
4.09 x 3.48Walk-in Closet
Bedroom Primary
5.74 x 3.89Bedroom
4.01 x 3.89Bathroom
4.11 x 2.185+ piece / double vanity
Exterior
Features
Parking
Garage spaces 1
Garage type -
Other parking spaces 2
Total parking spaces 3
Property History
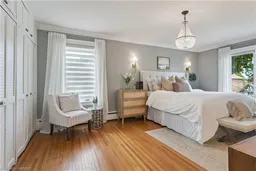 50
50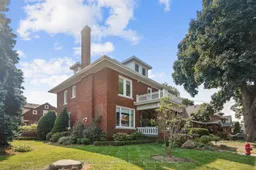
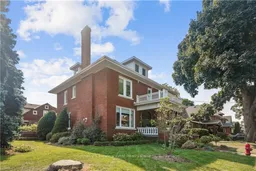
Get up to 1% cashback when you buy your dream home with Wahi Cashback

A new way to buy a home that puts cash back in your pocket.
- Our in-house Realtors do more deals and bring that negotiating power into your corner
- We leverage technology to get you more insights, move faster and simplify the process
- Our digital business model means we pass the savings onto you, with up to 1% cashback on the purchase of your home
