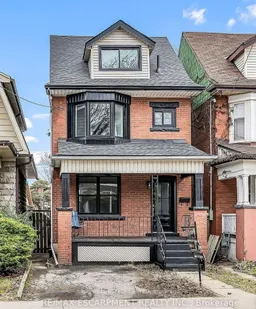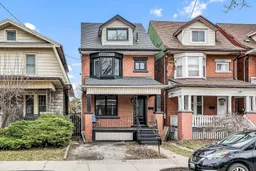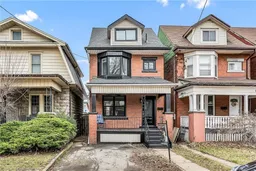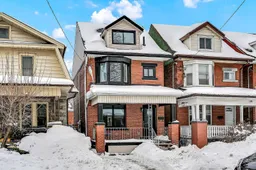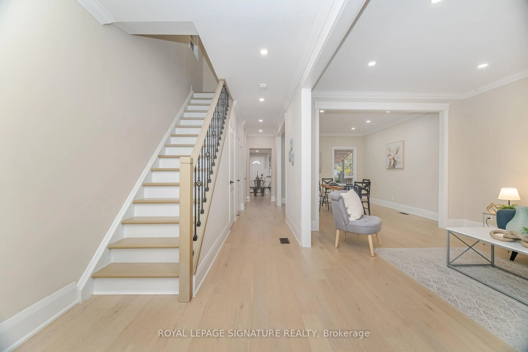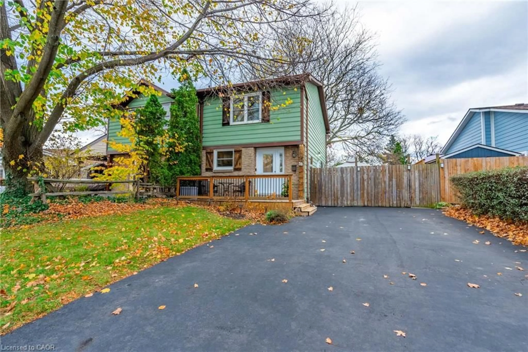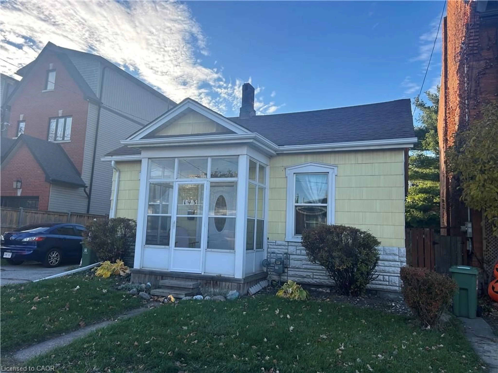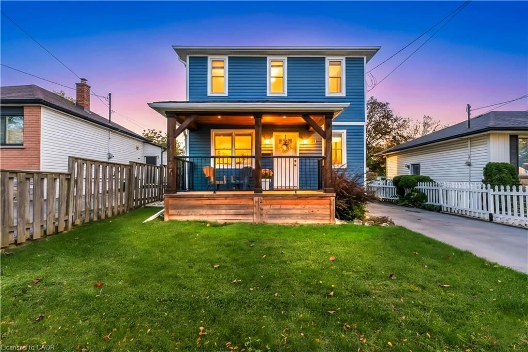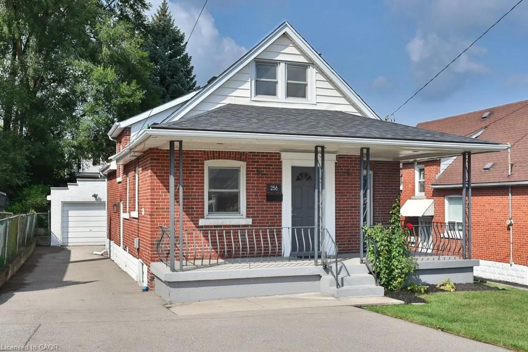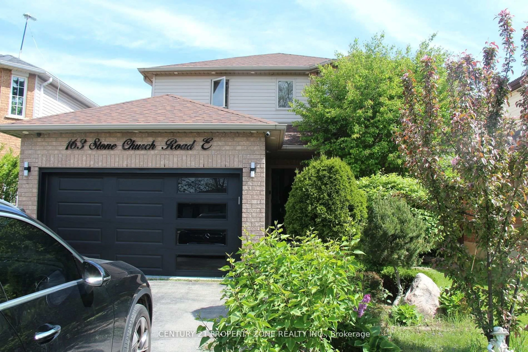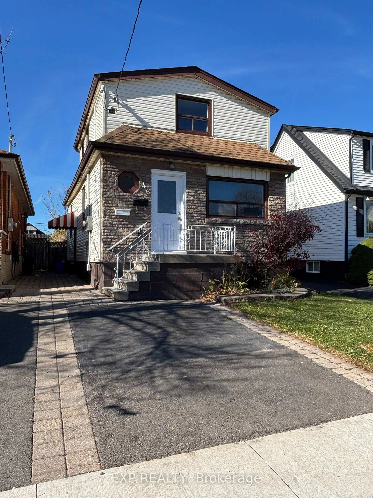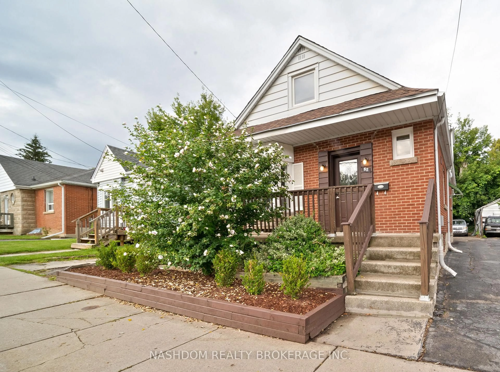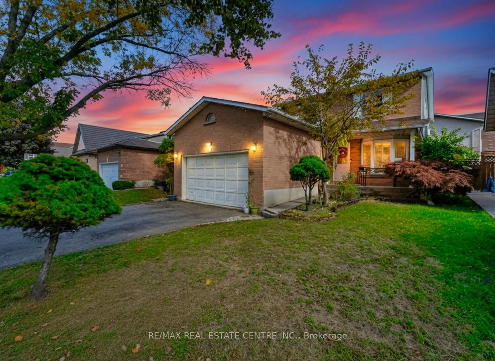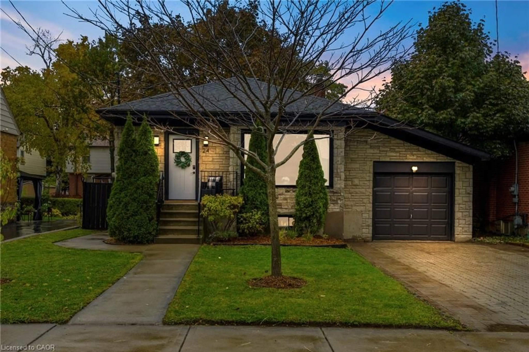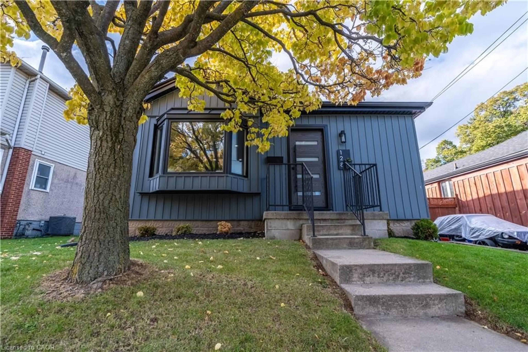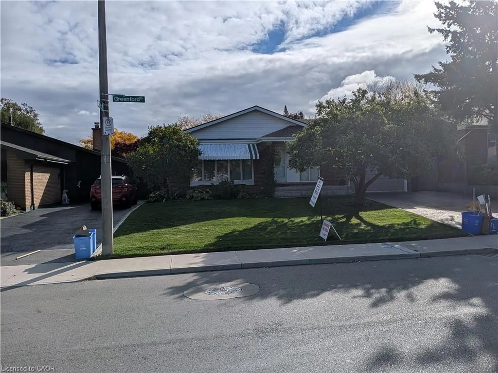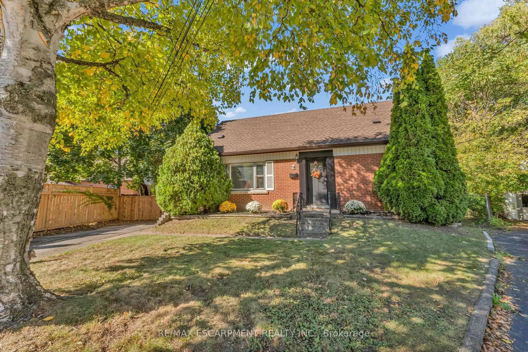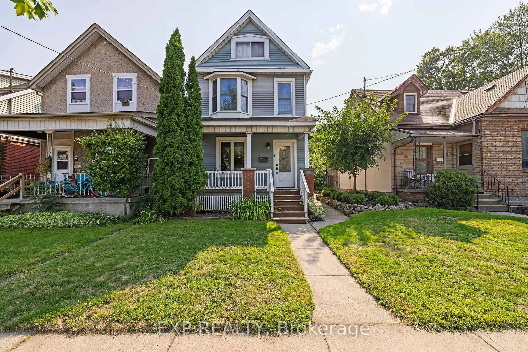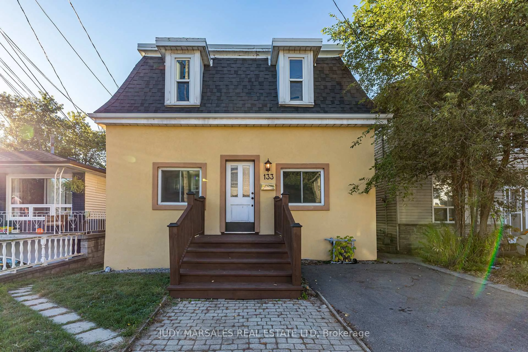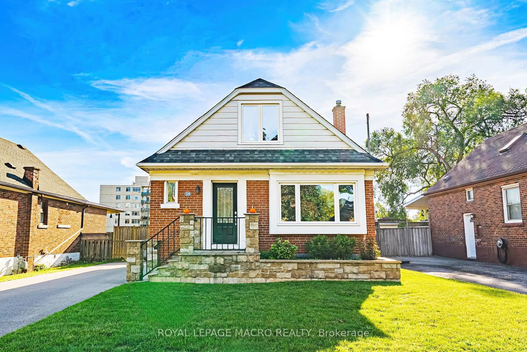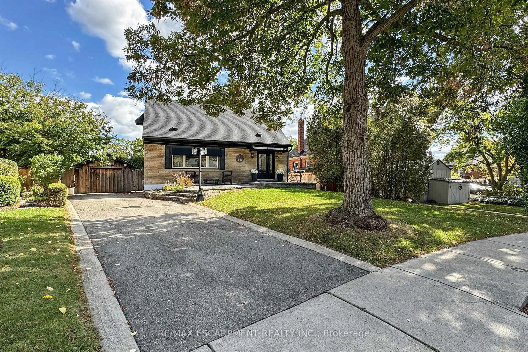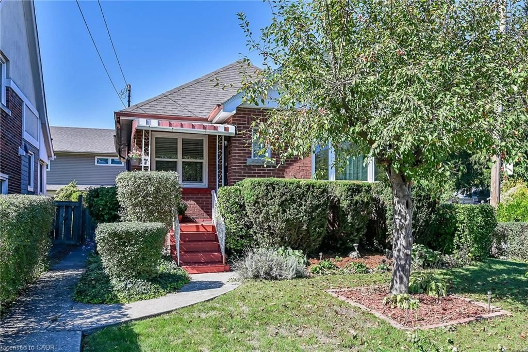Prepare to be WOWED!! This is what happens when modern meets old world charm. This stunning 3+1-bedroom home located in one of Hamilton's quaint locals well on its way to gentrification is a must see!! The moment you step through the front door you will be taken back by all the beautiful updates which include: engineered flooring, 2 new kitchens with quartz counters & porcelain backsplash, Tray & coffered ceilings, slatted feature walls & fireplace, crown moldings, doors, baseboard & trim, most windows, Updated shingles, New furnace & AC, New Wiring, 100 amp breakers, 3.5 new baths, portlights & trendy designer lighting throughout. The fully finished 3rd level boasts an outstating master retreat with luxury ensuite bath, 2 walk-in closets & vaulted ceilings. The finished basement with a rec room & bedroom is a perfect teen retreat or in-law suite with a private rear entrance, new kitchen, new 4 piece bath & private laundry & plenty of storage. New rear pressure treated steps leading to lower unit in-law suite just completed. The fully fenced oversized yard with a large newer deck is perfect for those family & friends BBQs. Private front drive as well as tons of street parking plus the rear alley makes room for additional parking if so desired. Close to schools, parks, churches, football Stadium, shopping & public transit.
Inclusions: ALL PERMANENT FIXTURES
