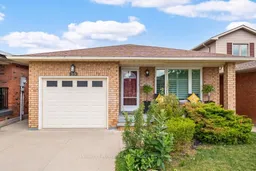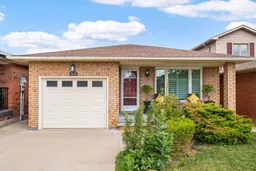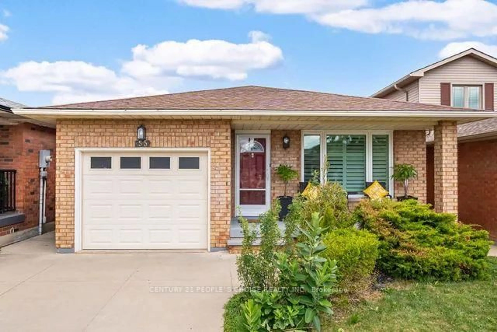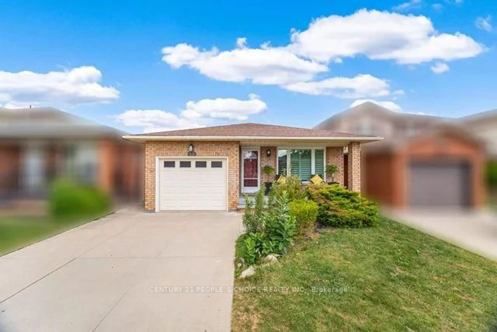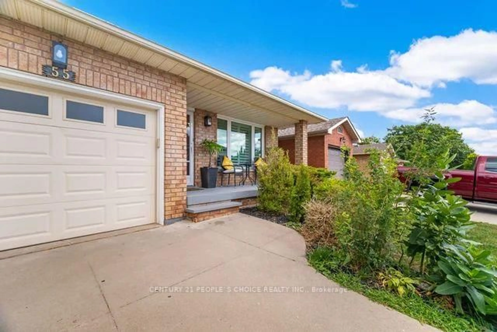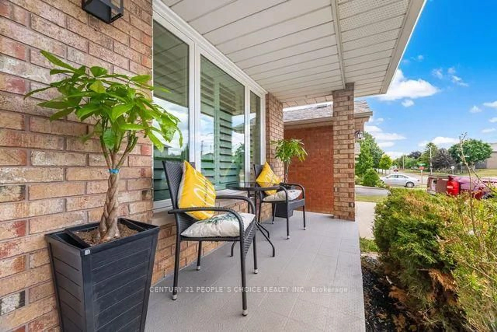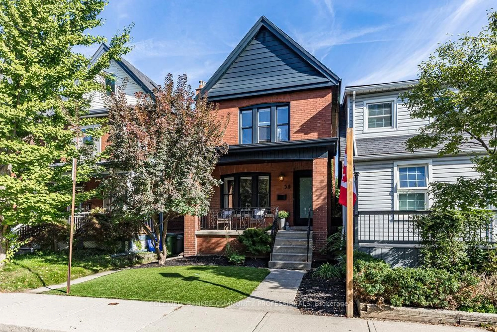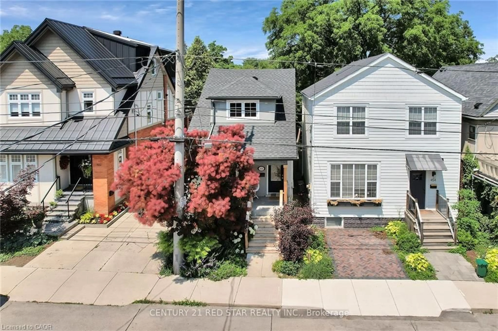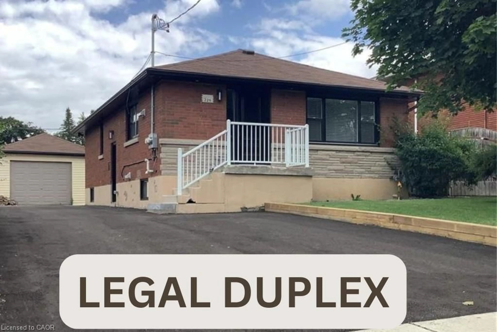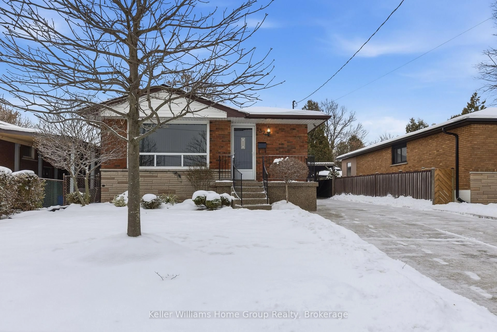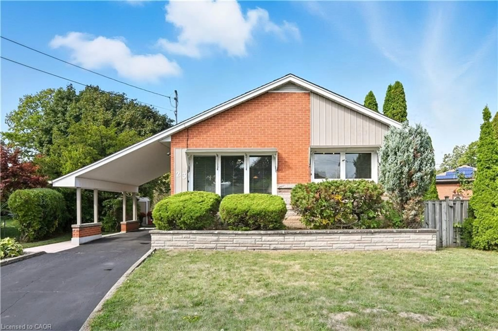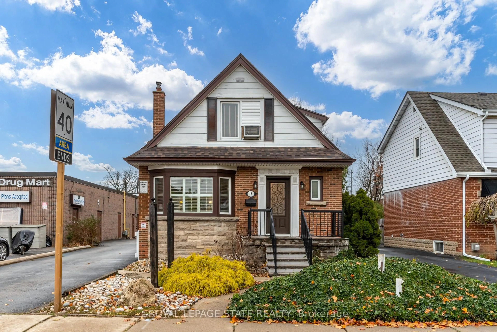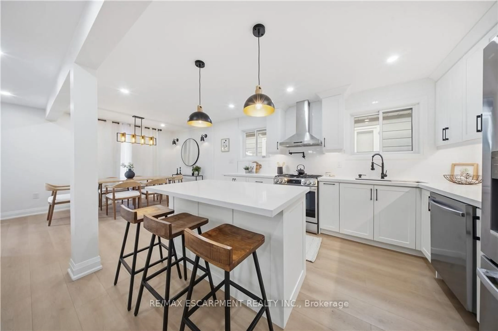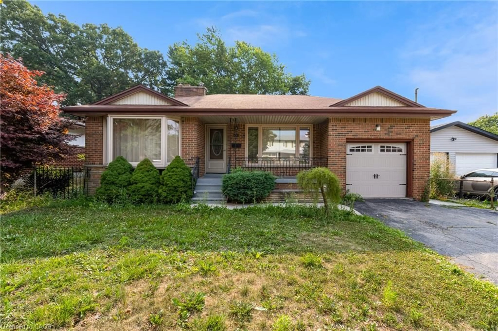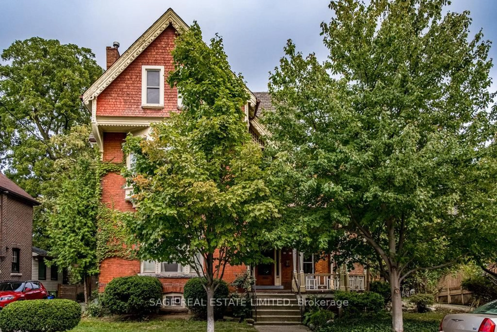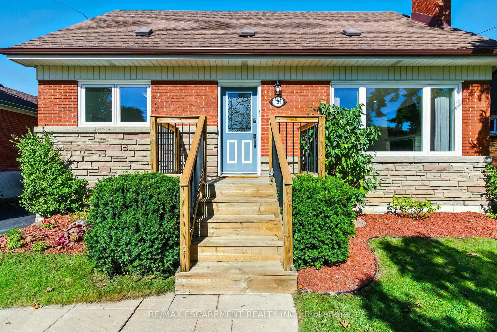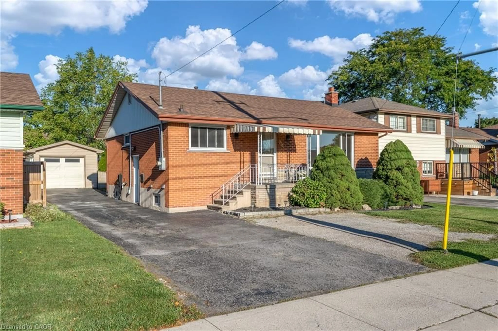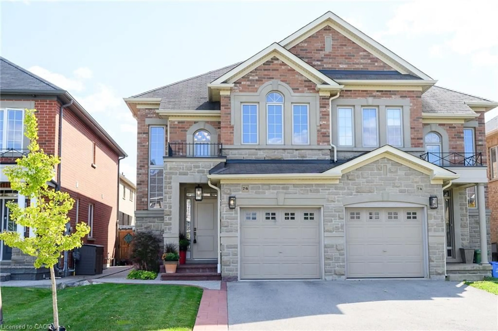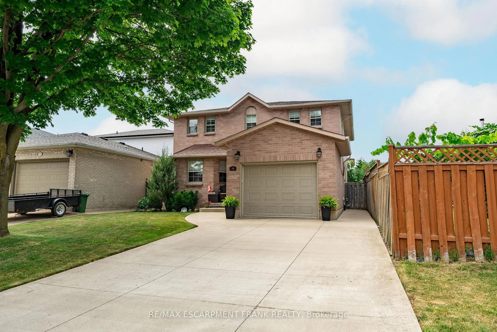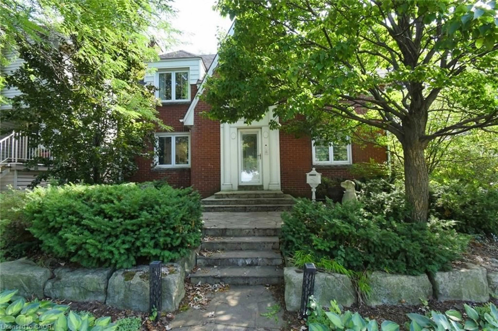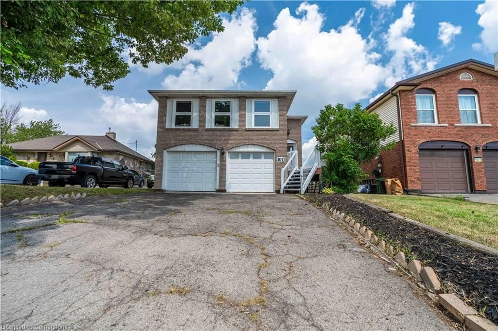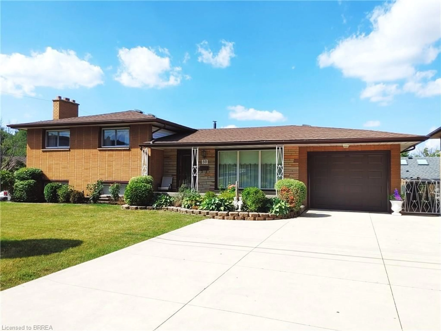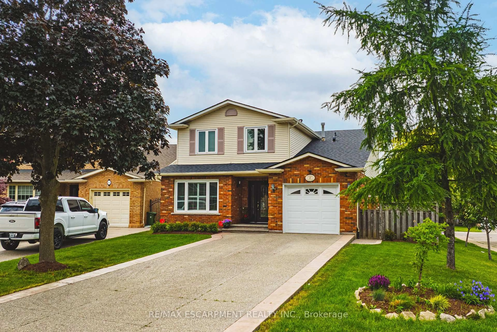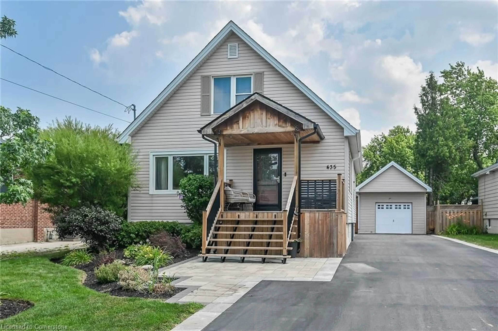55 Vineberg Dr, Hamilton, Ontario L9B 2P6
Contact us about this property
Highlights
Estimated valueThis is the price Wahi expects this property to sell for.
The calculation is powered by our Instant Home Value Estimate, which uses current market and property price trends to estimate your home’s value with a 90% accuracy rate.Not available
Price/Sqft$666/sqft
Monthly cost
Open Calculator
Description
Welcome to 55 Vineberg Dr, an INCREDIABLE backsplit in one of the BEST NEIGHBORHOODS. This former model home is full of updates. 3 bedrooms on upper level, a full bathroom & spacious primary bedroom with 2 big closets. Main level boasts a large living & dining room with hardwood floors & a beautiful front bay window (2021) overlooking front porch. Eat in kitchen has newer stainless steel appliances, backsplash, sink & countertops. Lower level features a bright family room with engineered hardwood floors, modern bathroom & fourth bedroom that can be used as a home office. Basement has huge recreation room/gym with built in pantry, laundry, work room & a cold room. Beautiful backyard oasis is fully fenced with exposed aggregate patio & garden shed. PRIME Family Friendly Location steps away from Turner Park, YMCA, Library, Trails, Great Schools, Rec Centers & close to Lime ridge Mall & the Highway. McMaster University/Children's Hospital only 10 km away. WELCOME HOME!
Property Details
Interior
Features
Upper Floor
3rd Br
2.82 x 2.95Vinyl Floor / Closet / Window
Living
7.92 x 3.3Combined W/Dining / Window / hardwood floor
Kitchen
3.35 x 3.71Ceramic Floor / Backsplash
2nd Br
2.57 x 2.64Vinyl Floor / Closet / Window
Exterior
Features
Parking
Garage spaces 1
Garage type Attached
Other parking spaces 2
Total parking spaces 3
Property History
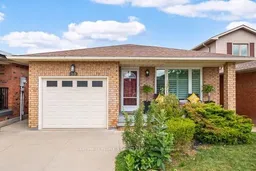 50
50