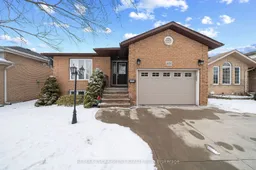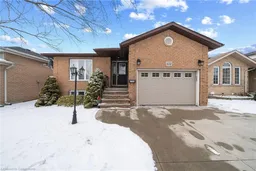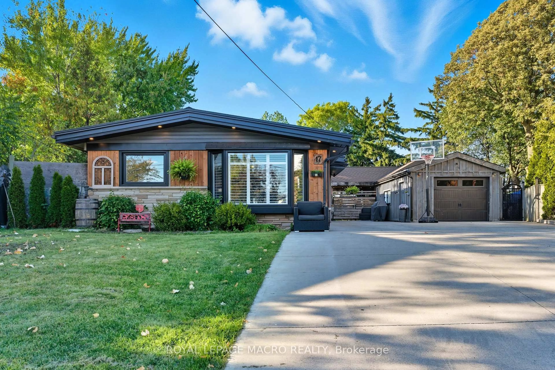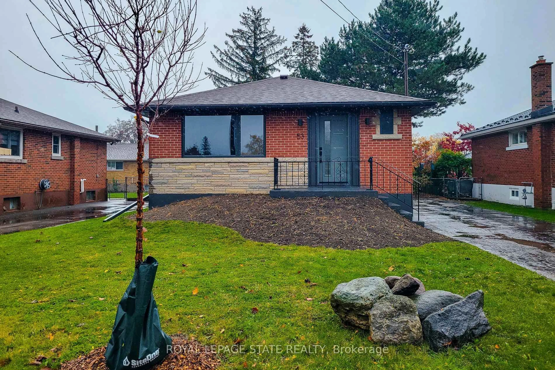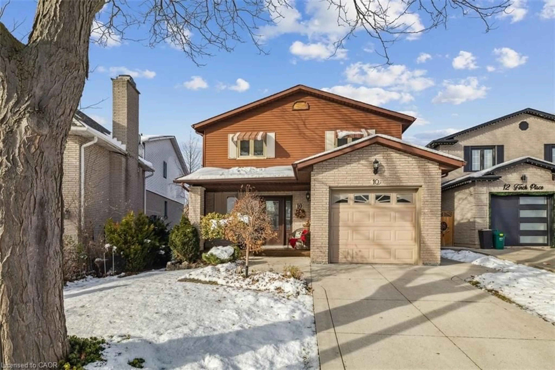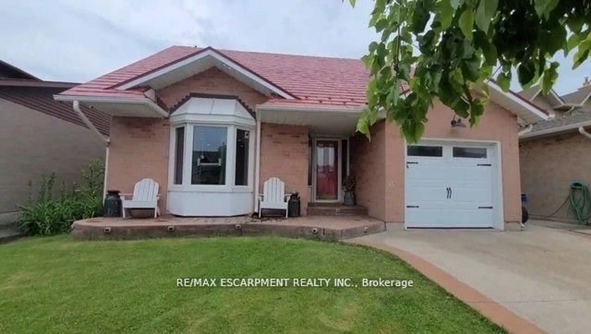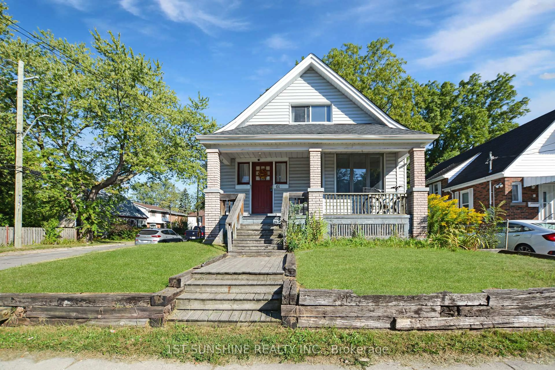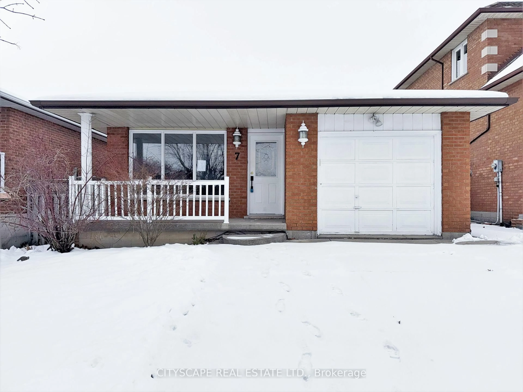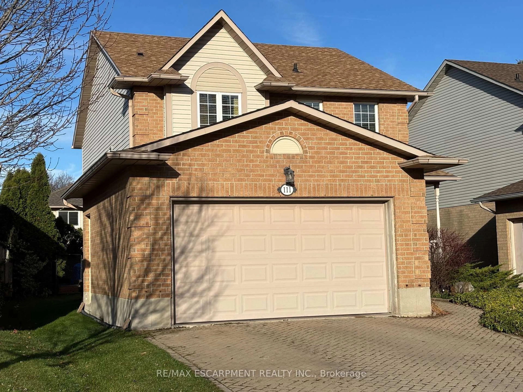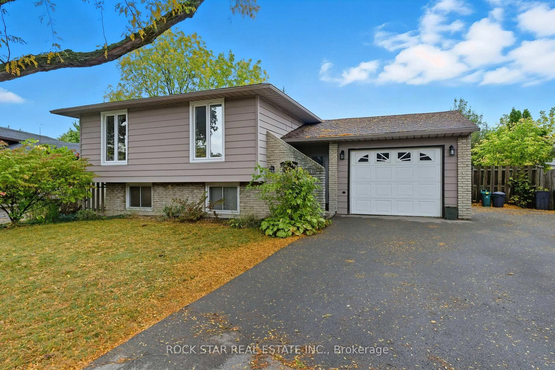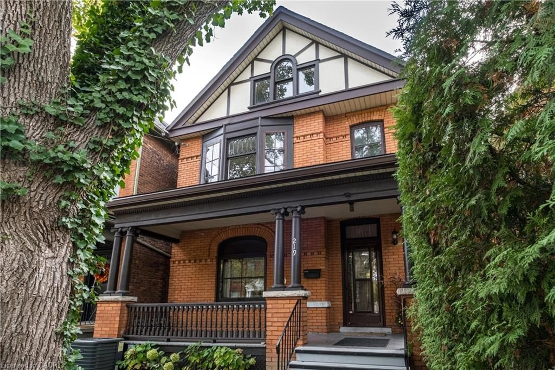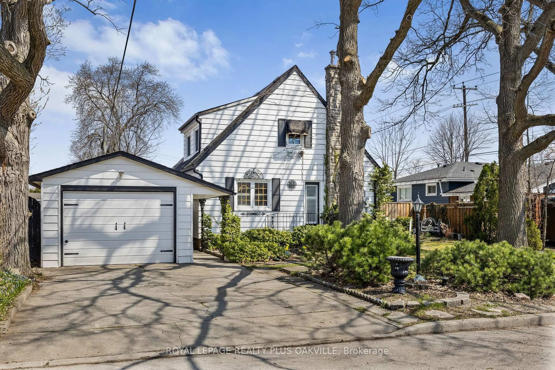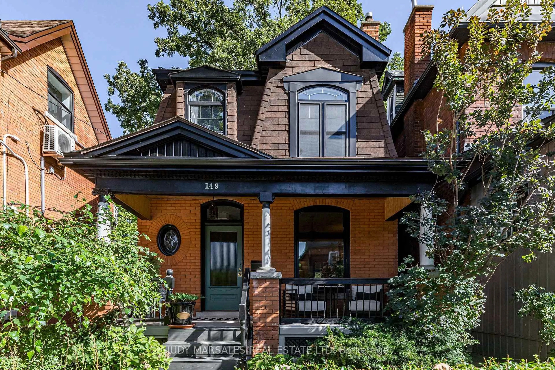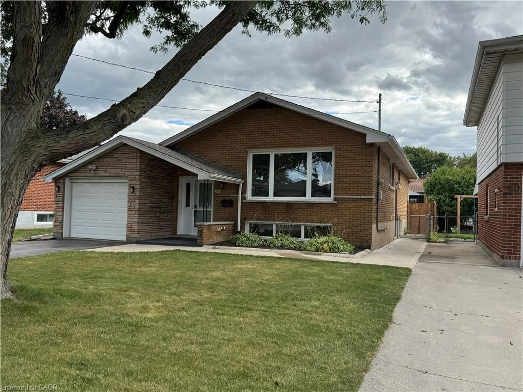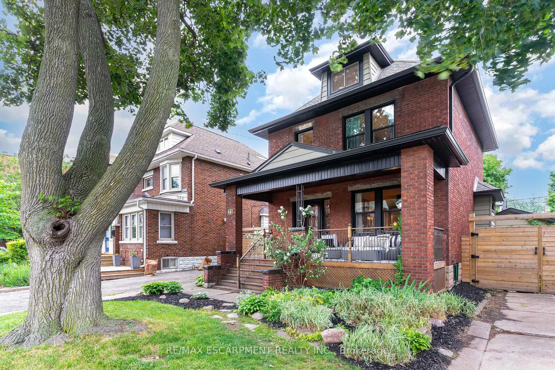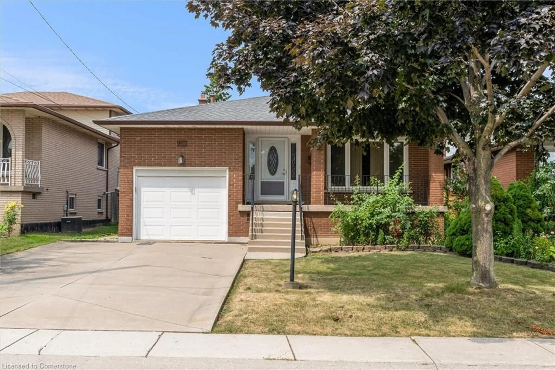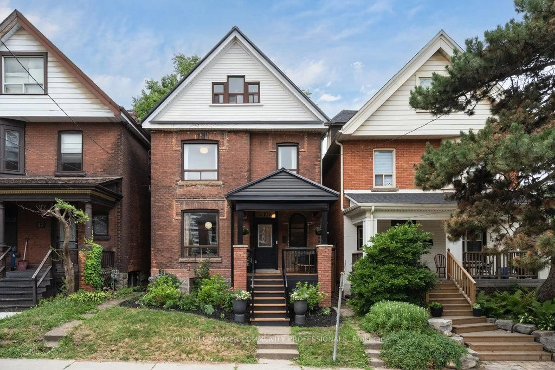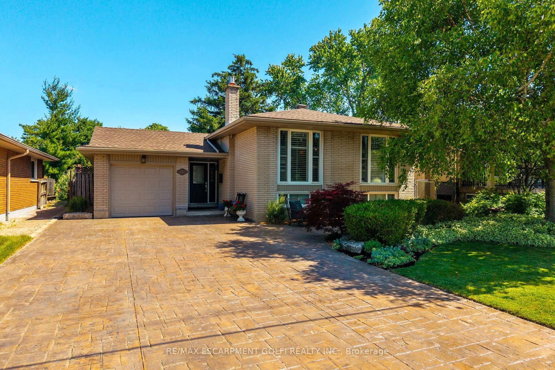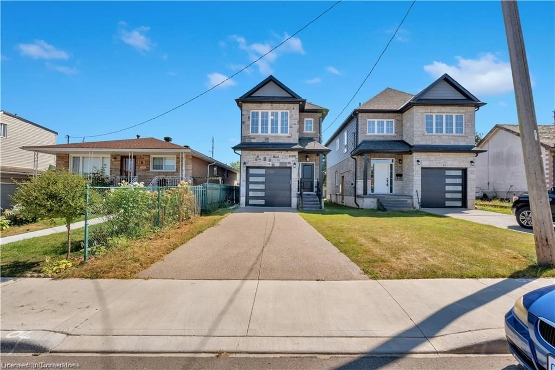Immaculate fully finished custom built 3+1 bedroom, 2.5 bath brick bungalow with 1.5 car garage & separate side entrance to lower level in-law set up. Main floor eat-in kitchen features stainless steel appliances, centre island, an abundance of solid cabinets, ceramic backsplash & ceramic flooring. Living room with hardwood flooring & double french doors leads to good sized separate dining room with ceramic flooring & a second set of double french doors to kitchen. Hardwood flooring in hallway & all three bedrooms. Primary bedroom with double closets. Lower level offers large eat-in kitchen, family room, rec room, 4th bedroom, 4 piece bath with separate jetted tub & separate shower plus utility room with laundry area, cold room & plenty of storage. Fully fenced with large concrete patio in rear yard. 100 amps. Furnace 18, roof 19, central air 24. Great central mountain location close to Limeridge Mall & all amenities. Quick & easy access to Linc & Hwy. 403. Original owners since 1995.
Inclusions: Two Fridges, Two Stoves, Dishwasher, Washer, Dryer, Two Bar Stools, Central Vacuum, Garage Door Opener.
