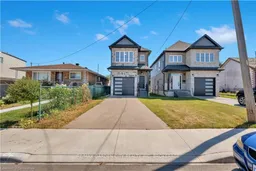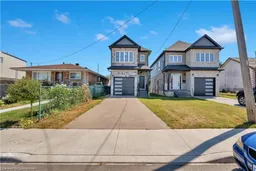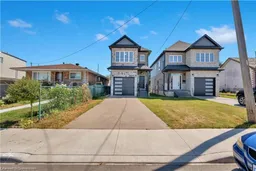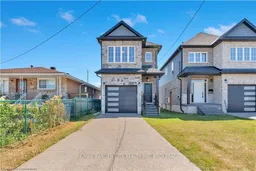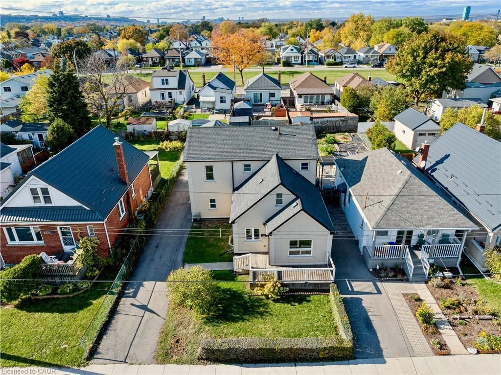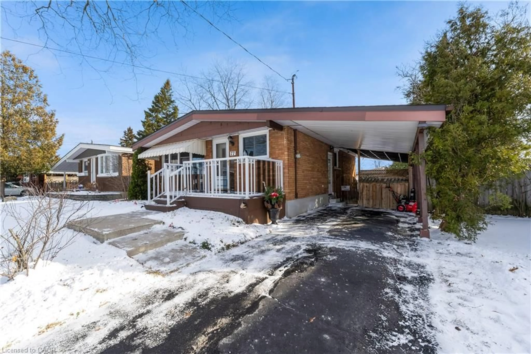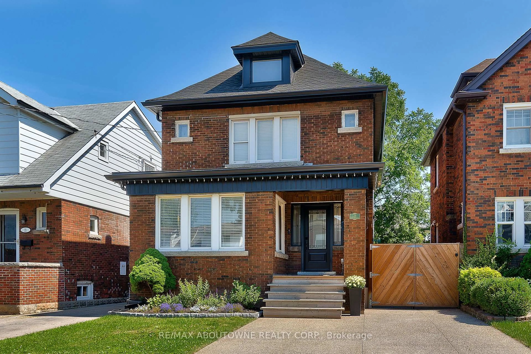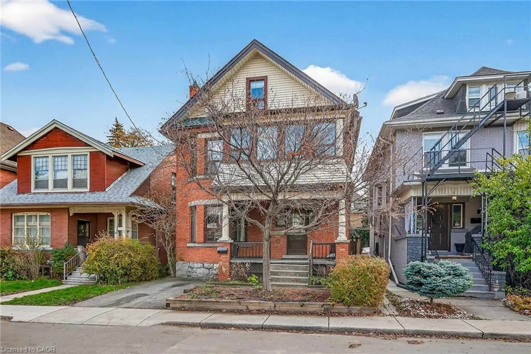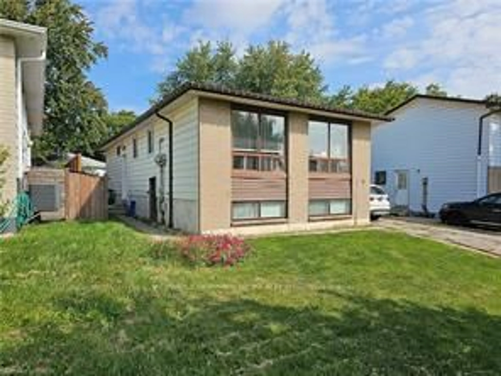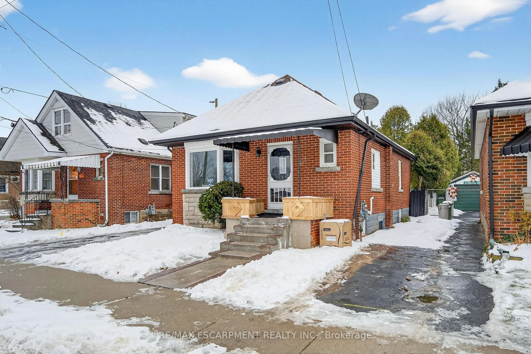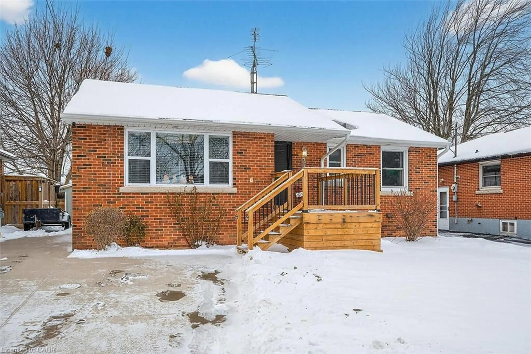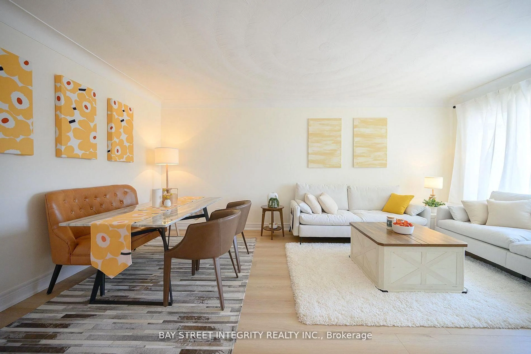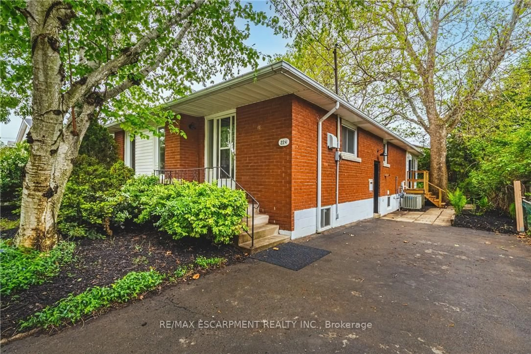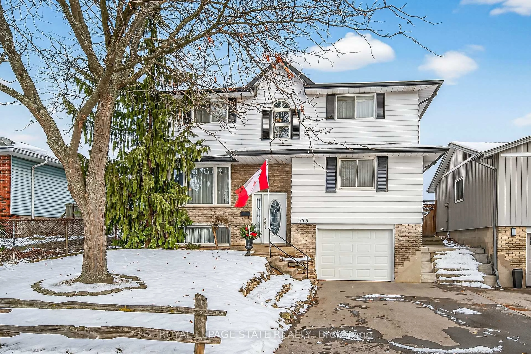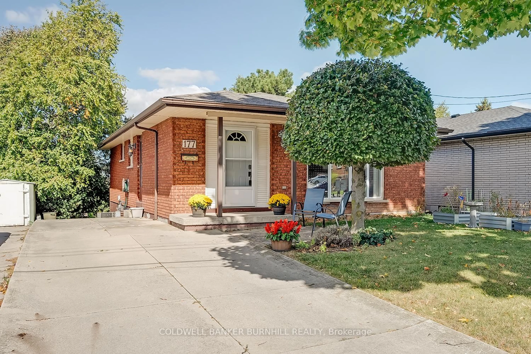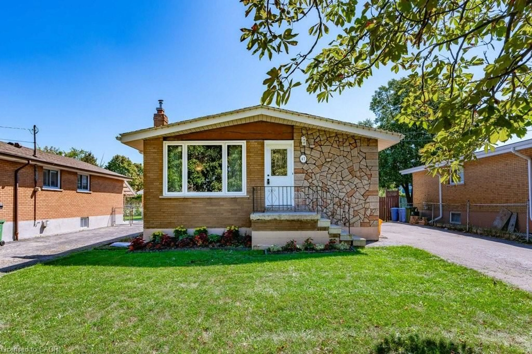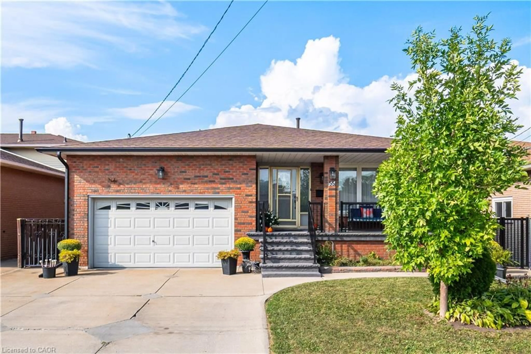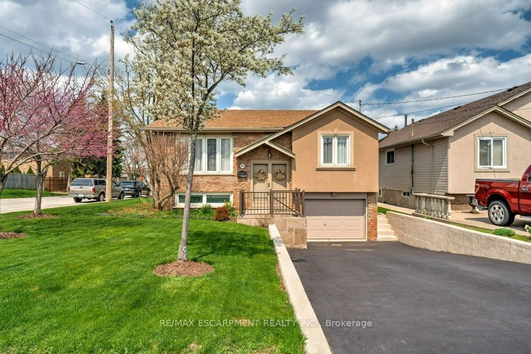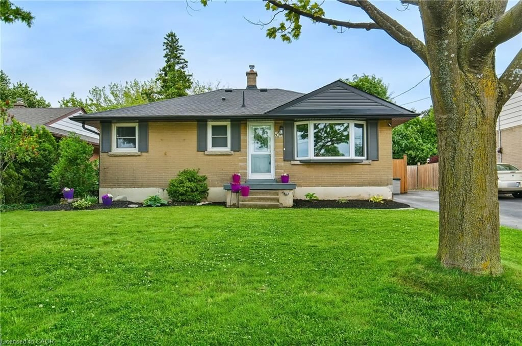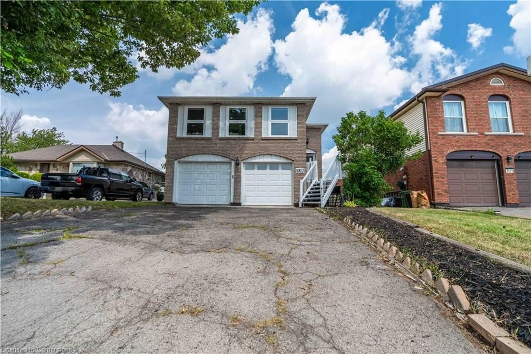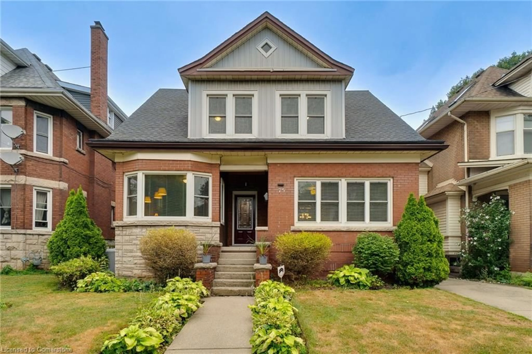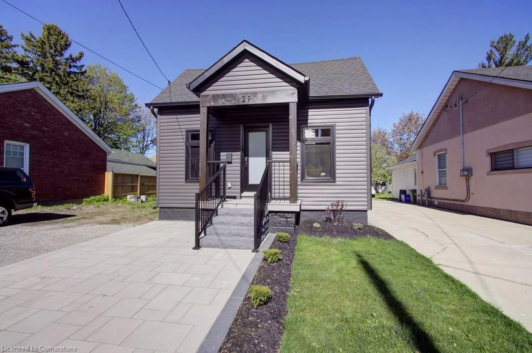Welcome to 86 Beland Avenue, Hamilton - A Prime Investment Opportunity! Located in the desirable McQuesten neighborhood of Hamilton's EastEnd, this versatile duplex is a fantastic investment. The first unit boasts 3 spacious bedrooms, 2.5 bathrooms, and in-suite laundry. The main floor features a bright, generously sized living room, a separate dining room perfect for entertaining, and a convenient powder room. The large eat-in kitchen is a chef's dream, complete with custom cabinetry and elegant quartz countertops. The second unit is a bachelor suite that also showcases a custom kitchen with cabinets and quartz countertops. With the recent vacancy, you have the opportunity to set your own rental rates. Both units are beautifully finished with hardwood and vinyl plank flooring throughout. Additional features include a gas fireplace, separate hydro meters, and a single-car garage with direct access to the home. The fully fenced backyard offers a private oasis, perfect for relaxing or entertaining outdoors. With easy access to Highway 403 and 407, and close proximity to McMaster University, local transit, and various amenities, this property is ideally located for convenience. Whether you're looking to live in one unit and rent out the other, or simply add a strong asset to your portfolio, this property is a must-see.
