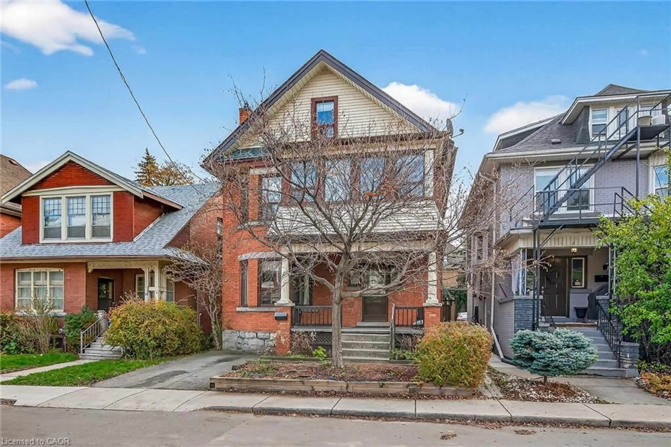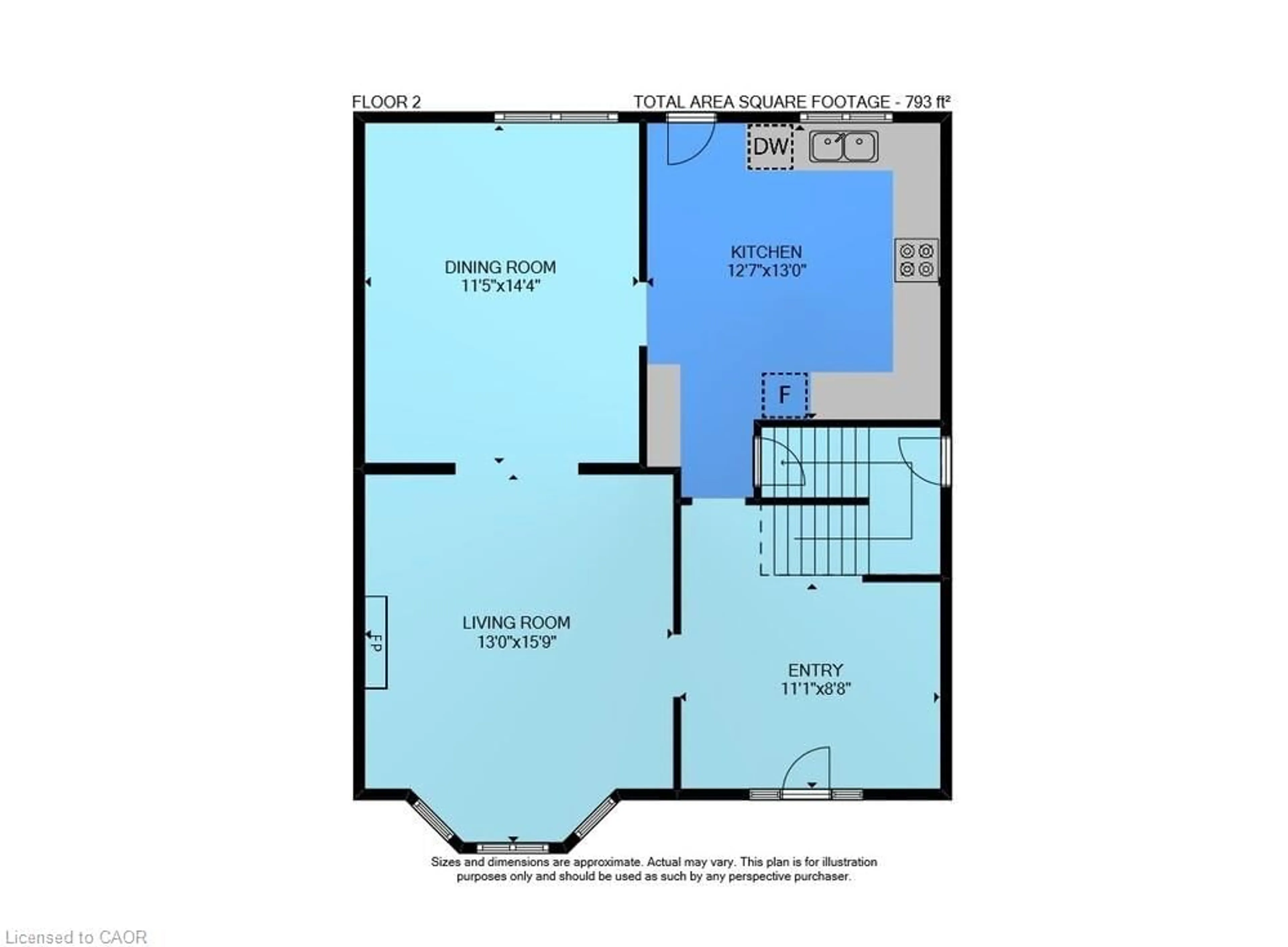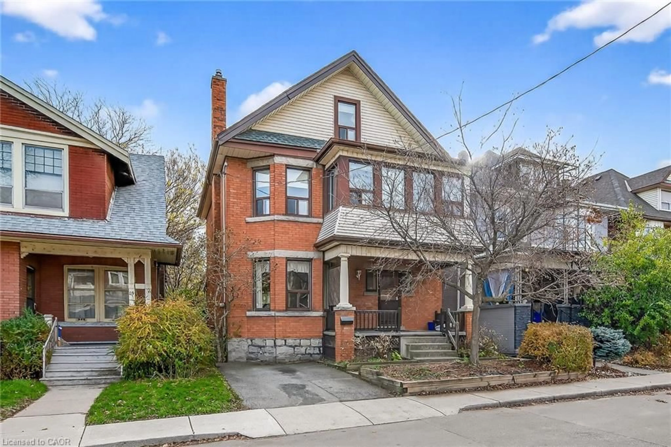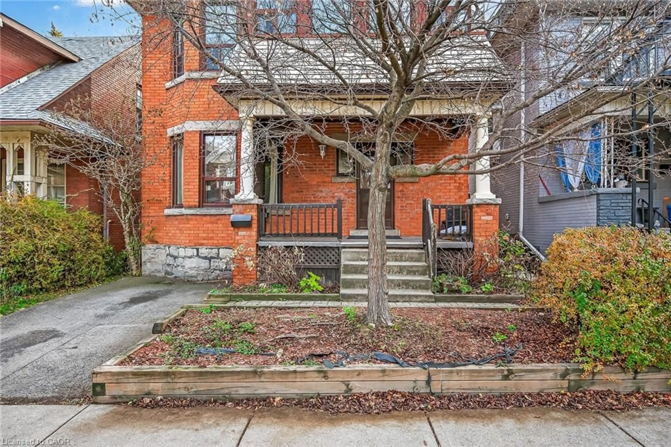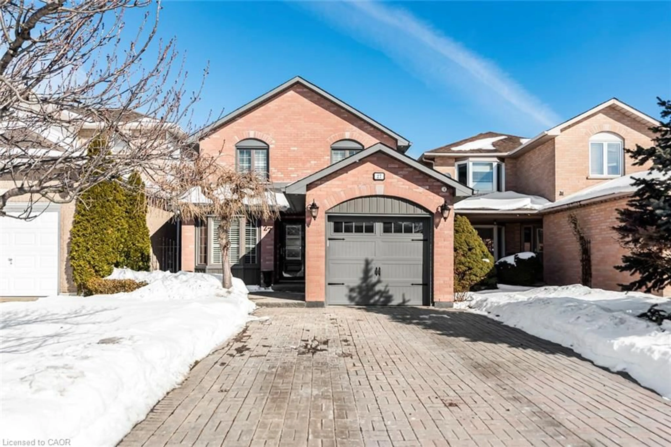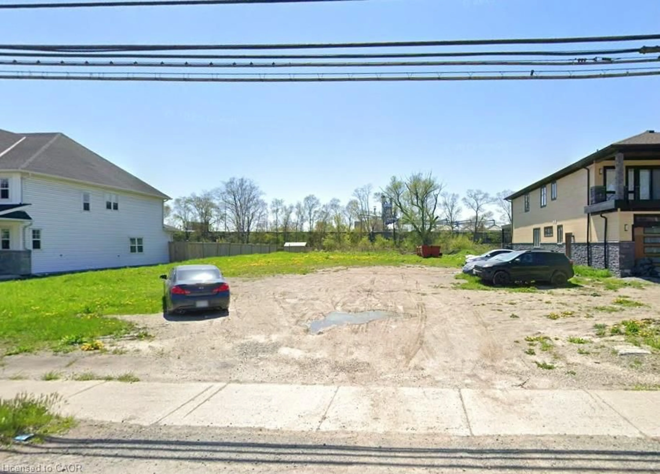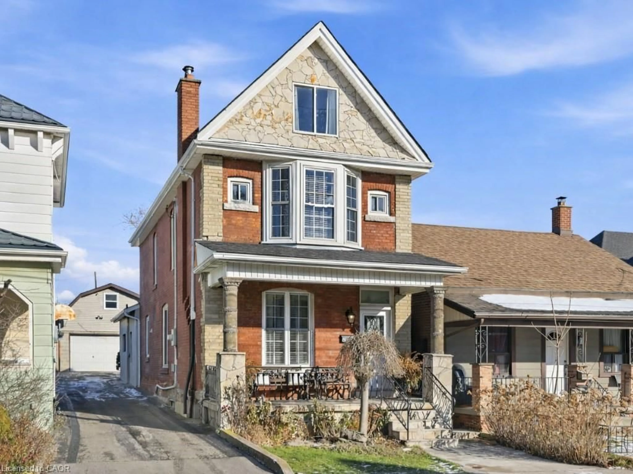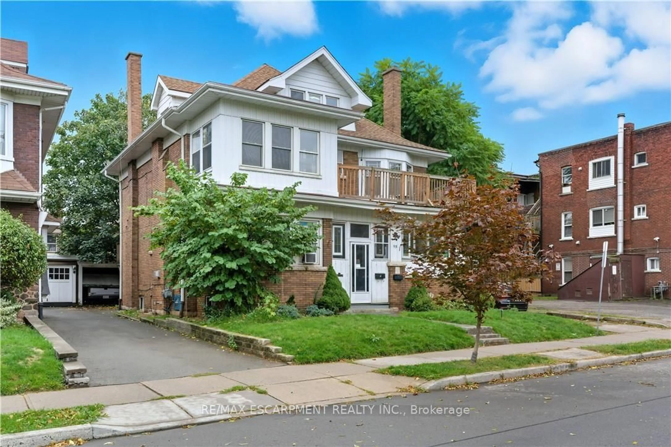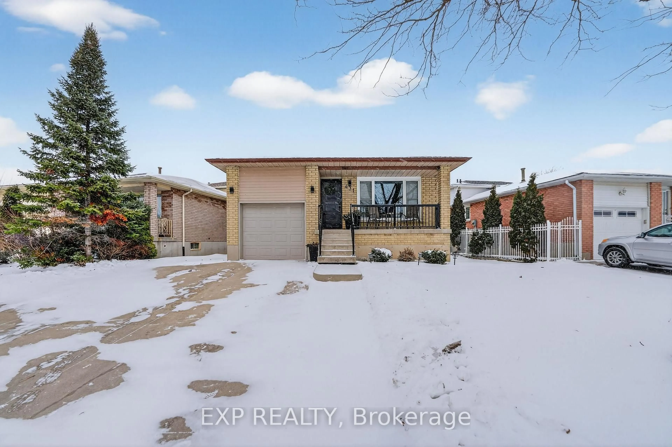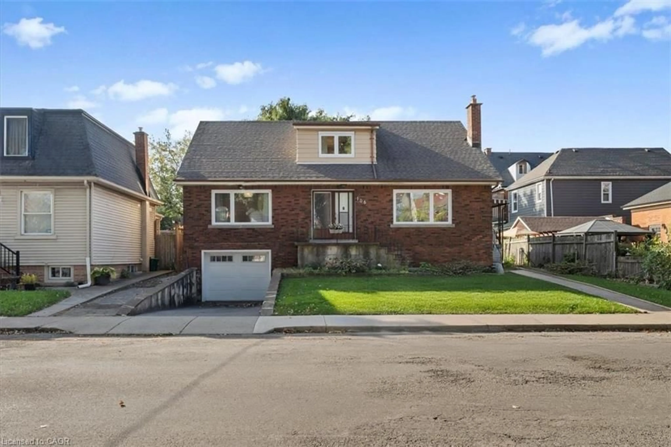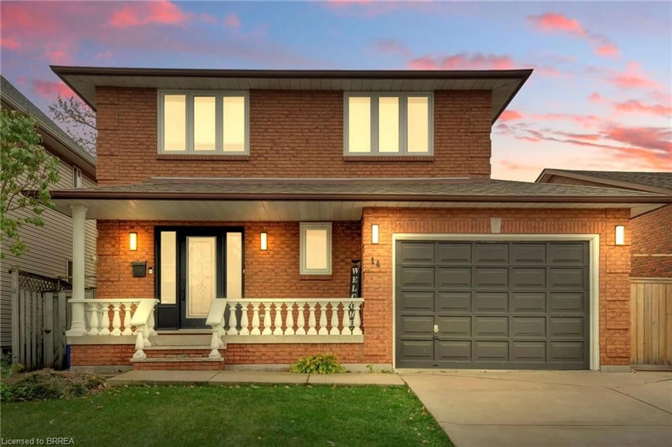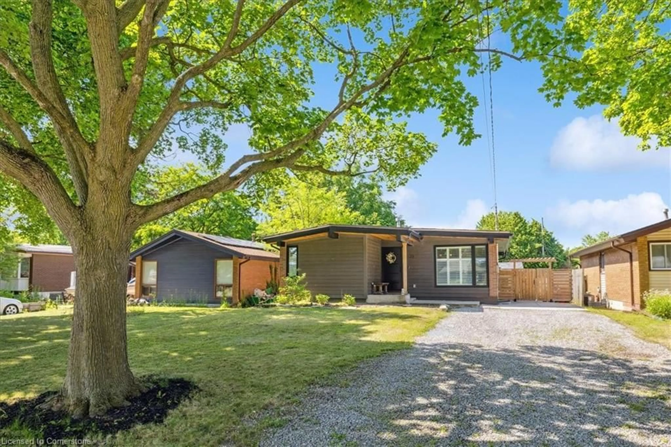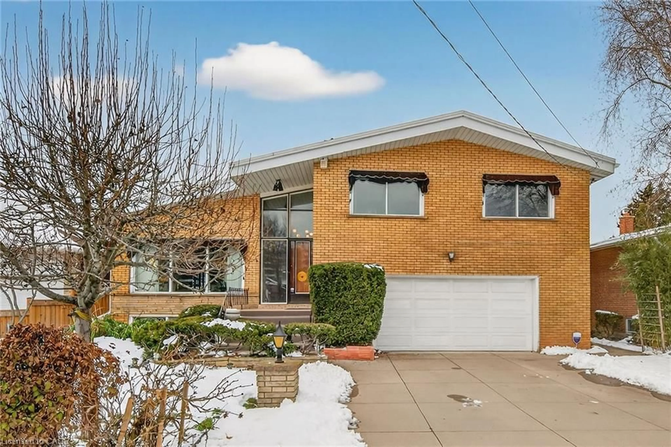Contact us about this property
Highlights
Estimated valueThis is the price Wahi expects this property to sell for.
The calculation is powered by our Instant Home Value Estimate, which uses current market and property price trends to estimate your home’s value with a 90% accuracy rate.Not available
Price/Sqft$298/sqft
Monthly cost
Open Calculator
Description
Welcome to this classic 2 1/2 storey century brick home, ideally located in vibrant Stipley neighbourhood. This character filled home presents endless possibilities for first time buyers looking to create a wonderful family home, renovators looking to restore and add modern touches or investors looking to convert. This one has something for everyone. Enjoy quiet time on the covered front porch. Enter the foyer and be greeted by old world charm, original trim and woodwork. The spacious living room with ornate gas fireplace is a great space for friends and family to gather before dining in the formal dining room. Oak kitchen with rear yard access further enhances the main level. The second floor is complete with 4 spacious bedrooms with one of them featuring an adjacent sunroom. Updated 4 piece bath. Retreat to the third floor, a bright open concept area with skylights. A fabulous self contained teen escape or in-law suite with its own kitchen, full bathroom and expansive bedroom/sitting room. Separate side entrance leads to the basement, loaded with potential. Rear yard is fenced in and there is a single car front drive. If you are looking to invest in a neighbourhood that is within walking distance to Gage Park, Tim Horton's Field and local amenities look no more. Buses, shopping, schools and dining conveniently located nearby. This timeless home, with an abundance or original woodwork, doors and trim, offers many versatile options.
Property Details
Interior
Features
Third Floor
Bathroom
2.82 x 2.874-Piece
Storage
3.45 x 3.91Bedroom
5.84 x 4.01Kitchen
4.22 x 2.36Exterior
Features
Parking
Garage spaces -
Garage type -
Total parking spaces 1
Property History
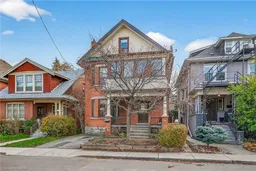 49
49
