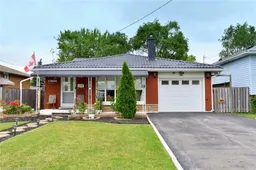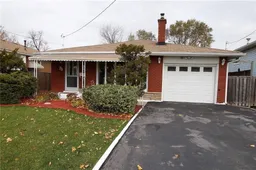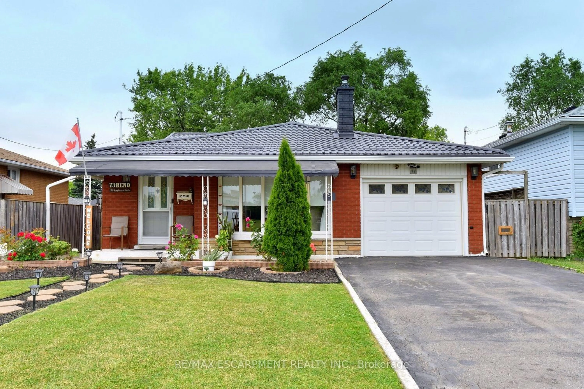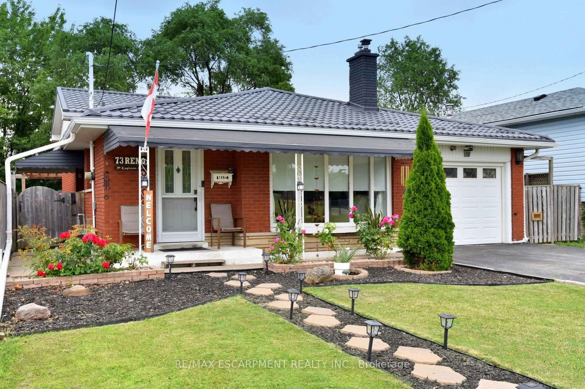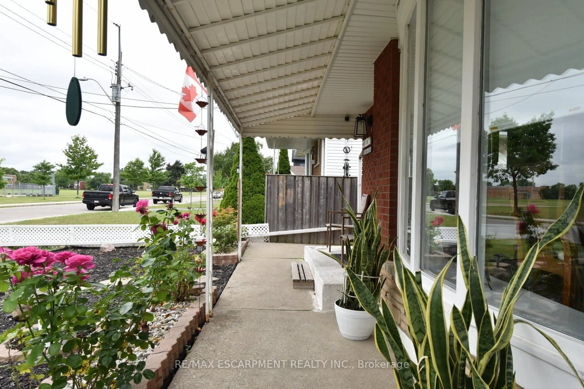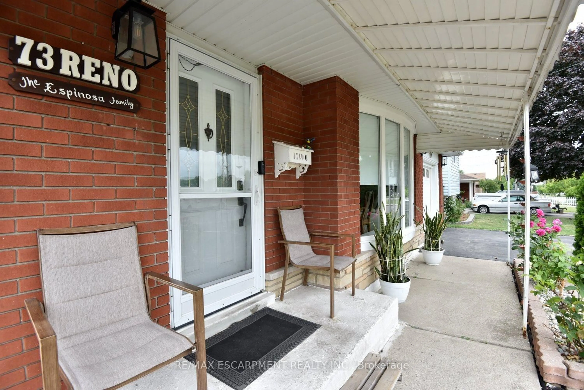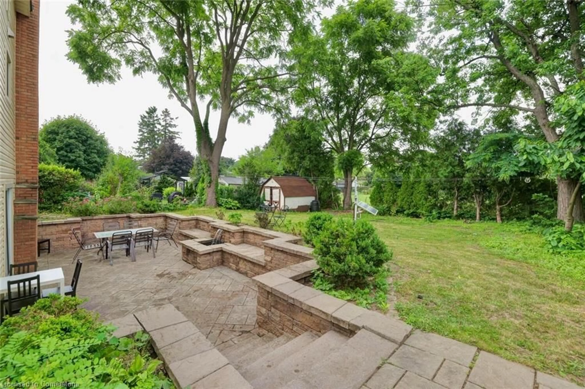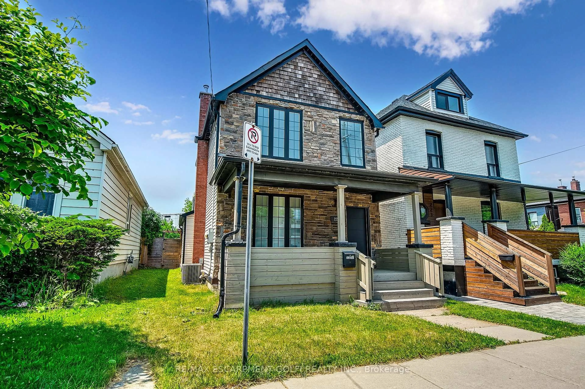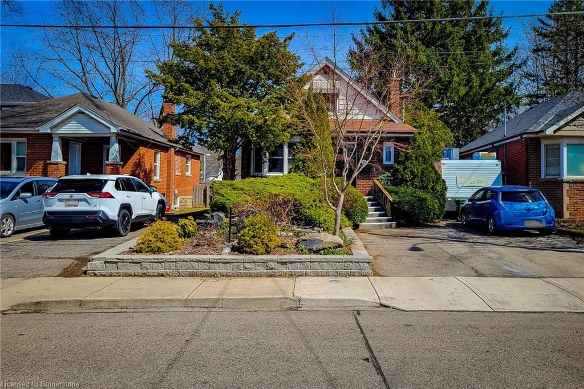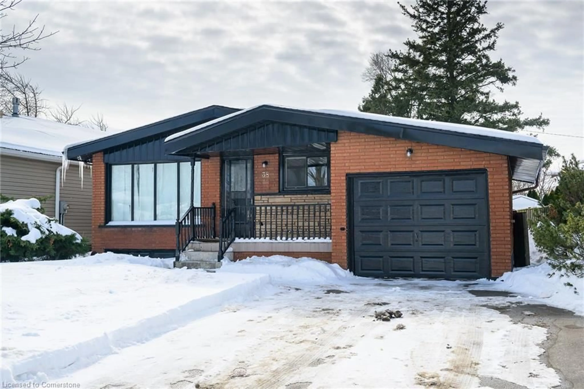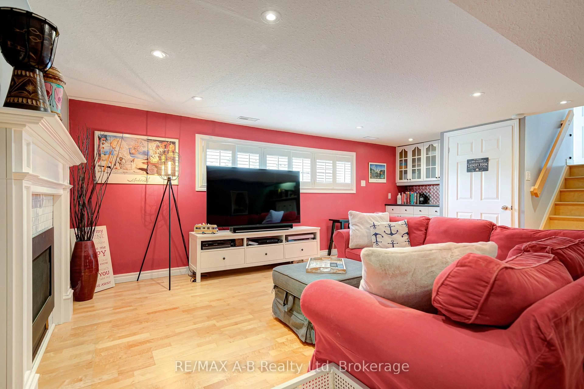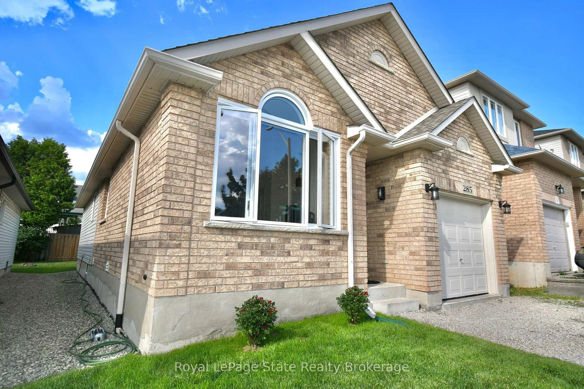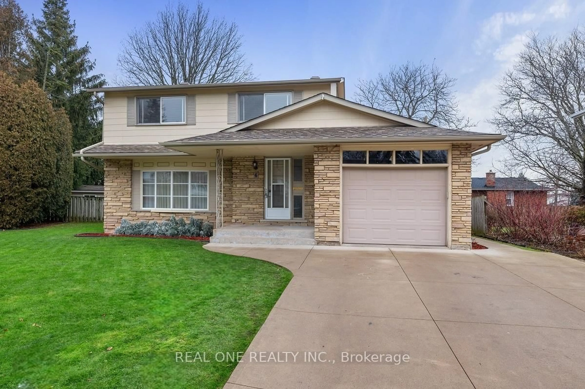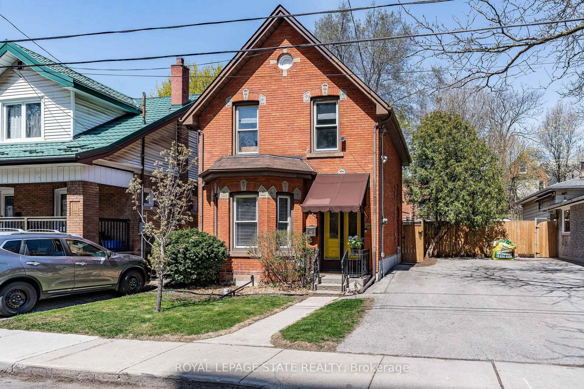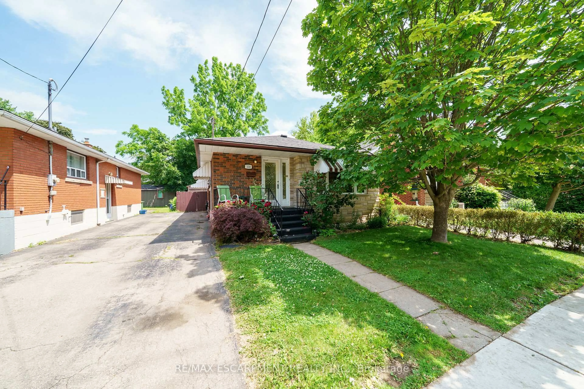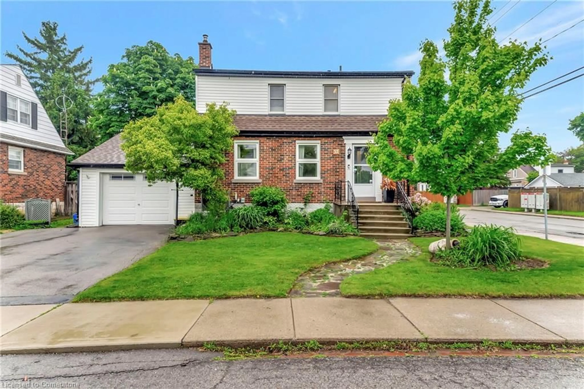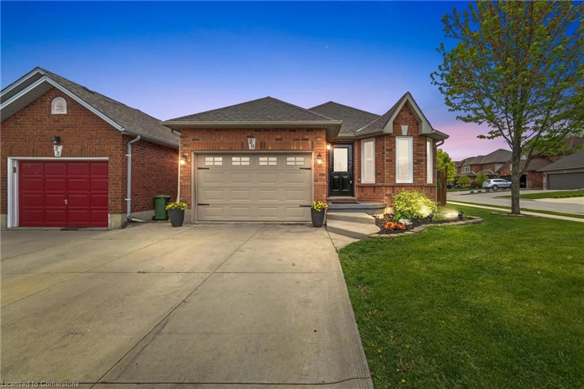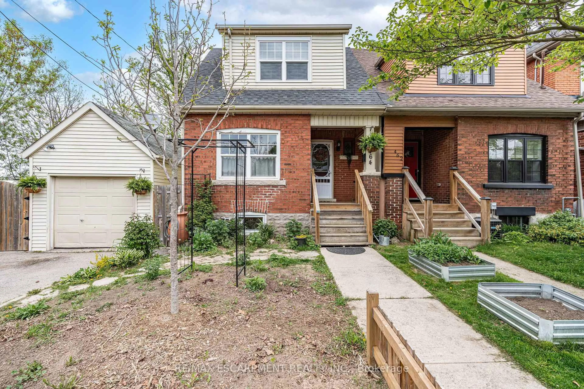73 Reno Ave, Hamilton, Ontario L8T 2S5
Contact us about this property
Highlights
Estimated valueThis is the price Wahi expects this property to sell for.
The calculation is powered by our Instant Home Value Estimate, which uses current market and property price trends to estimate your home’s value with a 90% accuracy rate.Not available
Price/Sqft$875/sqft
Monthly cost
Open Calculator

Curious about what homes are selling for in this area?
Get a report on comparable homes with helpful insights and trends.
*Based on last 30 days
Description
Welcome to 73 Reno Ave. This home offers an incredible lifestyle, starting with a private, fenced backyard and deck perfect for unwinding. You'll love the peace of mind from the new 2025 metal roof. The spacious living/dining room is the heart of the home, featuring a cozy gas fireplace and a picture window overlooking Bobby Kerr Park. Upstairs, find three great-sized bedrooms with ample closet space. Need more room? Separate entrance to the lower level is a game-changer with a full bathroom, bedroom, and second kitchen ideal for extended family, guests, or even rental potential! The basement adds an extra bedroom, laundry room, and a huge utility/workshop area with tons of storage. Practicality meets convenience: garage with inside entry (easily converted back from a den!), a double driveway fitting four cars, and a shed with hydro. Plus, relax in the main bathroom's whirlpool tub with water and air jets. Location, location, location! You're directly across from Bobby Kerr Park (with a playground!), and just a short walk to schools, Huntington Park Rec Centre and bus routes. This home is truly move-in ready just unpack and enjoy!
Property Details
Interior
Features
2nd Floor
2nd Br
3.3 x 2.873rd Br
2.67 x 2.08Bathroom
3.2 x 1.84 Pc Bath
Br
3.84 x 2.87Exterior
Features
Parking
Garage spaces 1
Garage type Attached
Other parking spaces 4
Total parking spaces 5
Property History
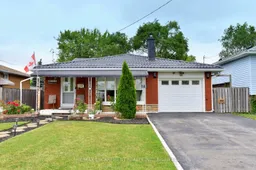 47
47