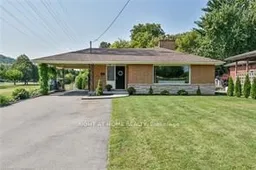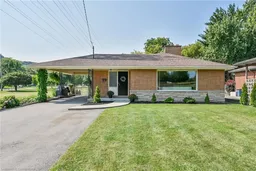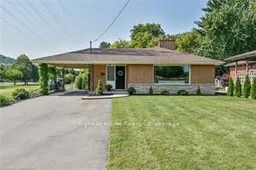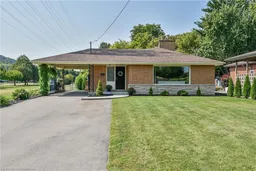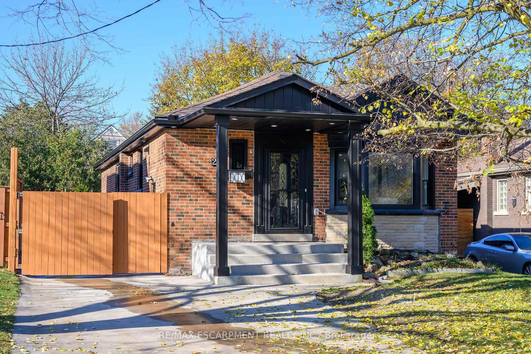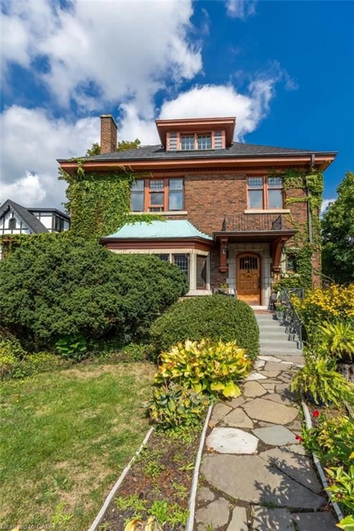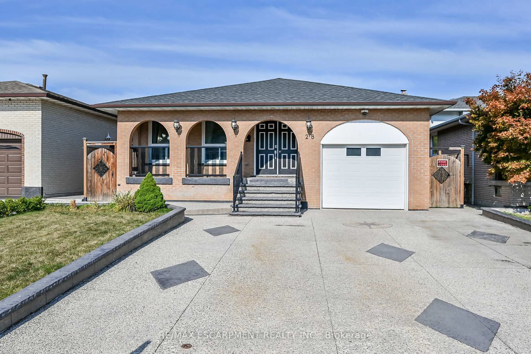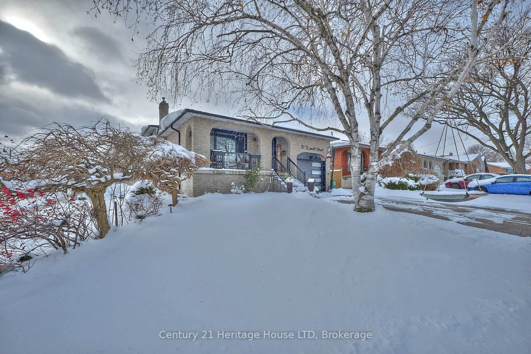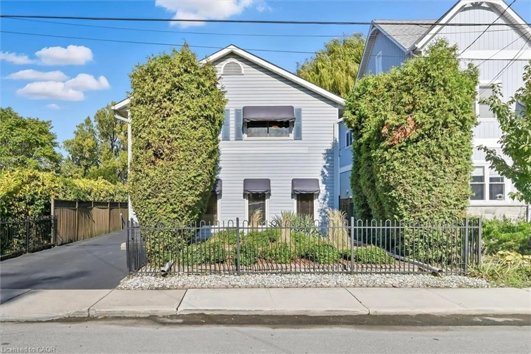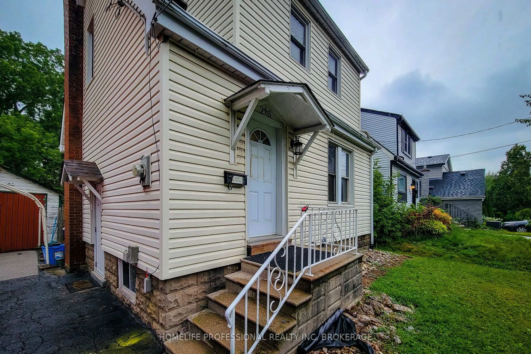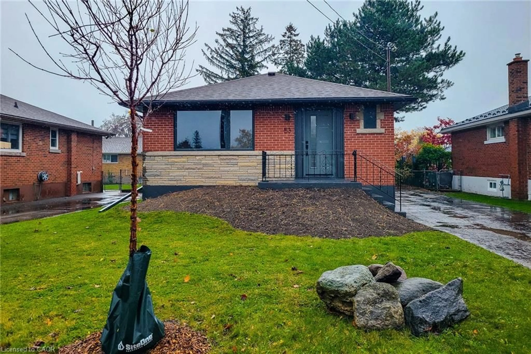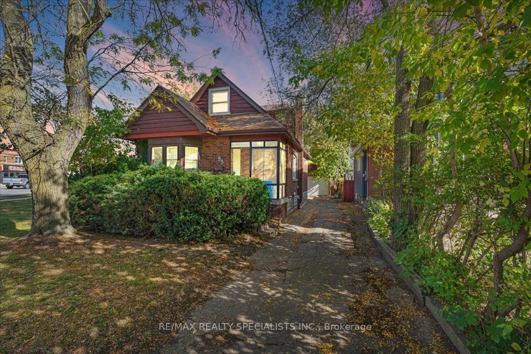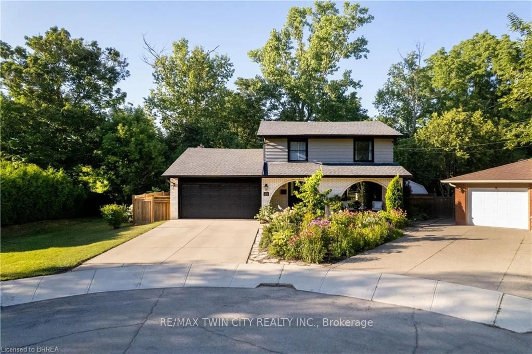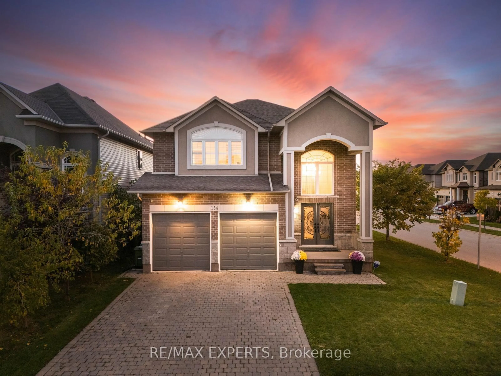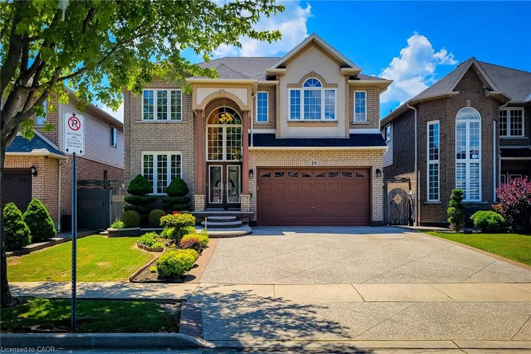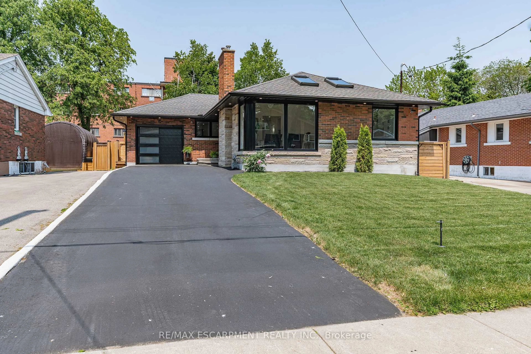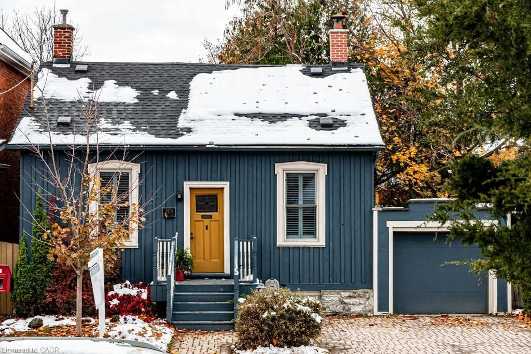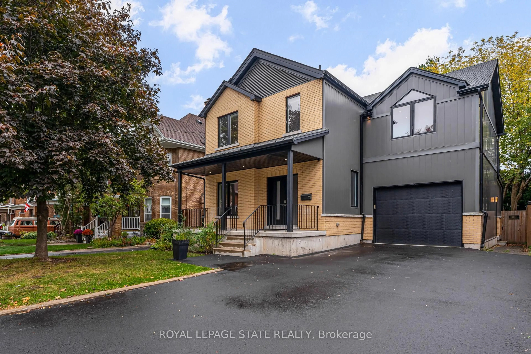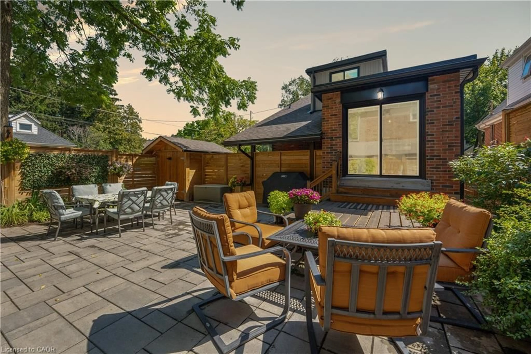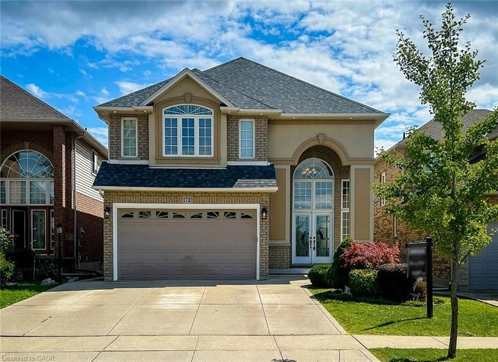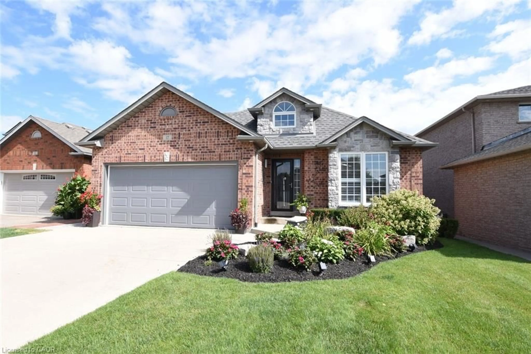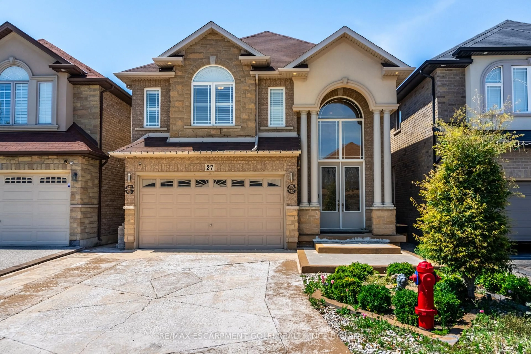Charming Home in Prime West Hamilton Location! Welcome to 166 Rifle Range Road, a beautifully maintained property perfect for families, students, or investors. Nestled near McMaster University, parks, schools, and shopping, this home offers unmatched convenience. Inside, enjoy a sunlit living room and a spacious, updated kitchen featuring modern finishes and ample storage. The home offers 5 generously sized bedrooms, perfect for rest or study, and 3 bathrooms. The finished basement provides extra living space or storage, while the private, fully fenced backyard is ideal for entertaining, gardening, or relaxing. A private driveway ensures convenient parking, and the quiet neighborhood adds to the appeal. This property combines comfort, charm, and a fantastic location. Whether you're a first-time buyer, downsizing, or looking to invest, 166 Rifle Range Road is a must-see! Book your showing today!
Inclusions: All window coverings and ELF, living room bookshelves, washer, dryer, fridge (as-is), stove (as-is), dishwasher, microwave, TV Brackets, outdoor shed
