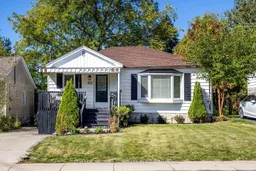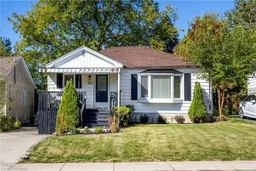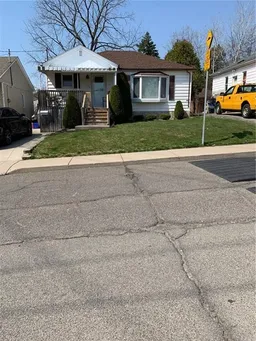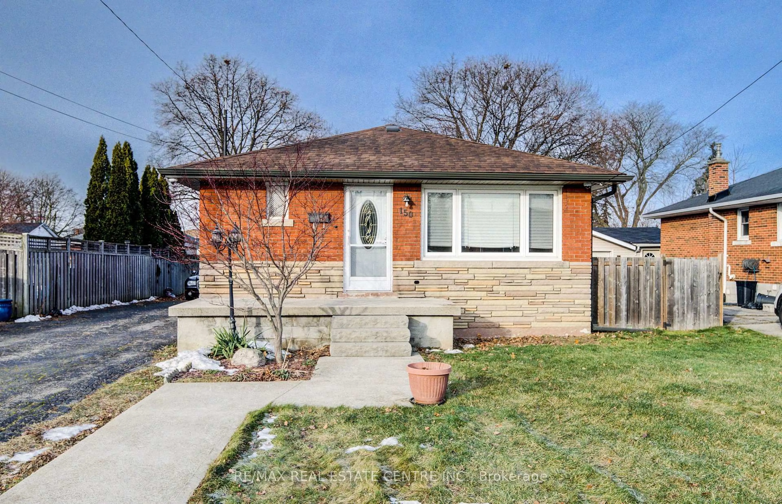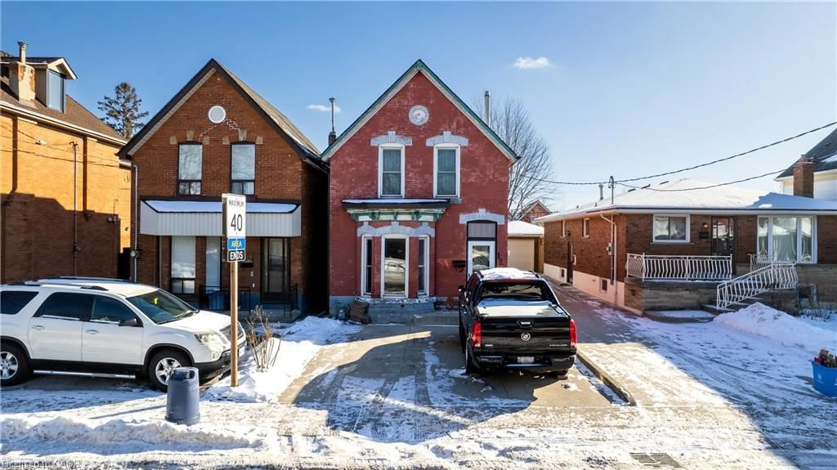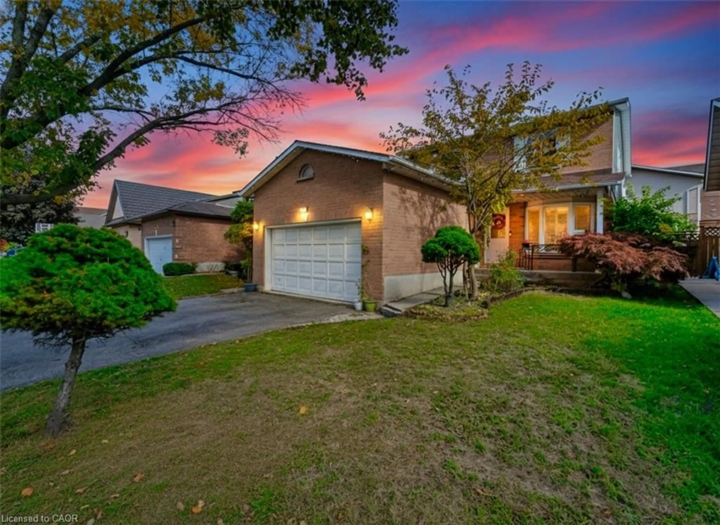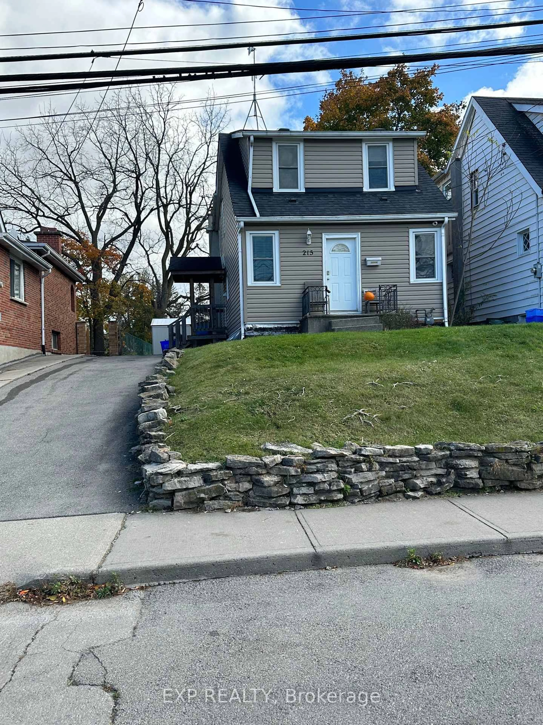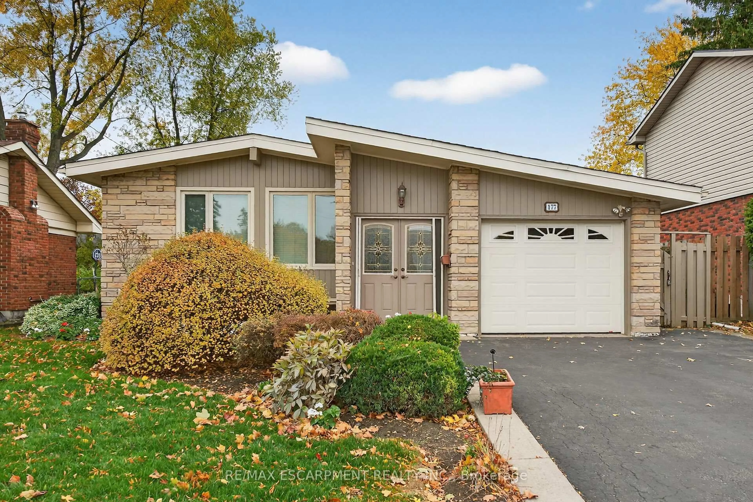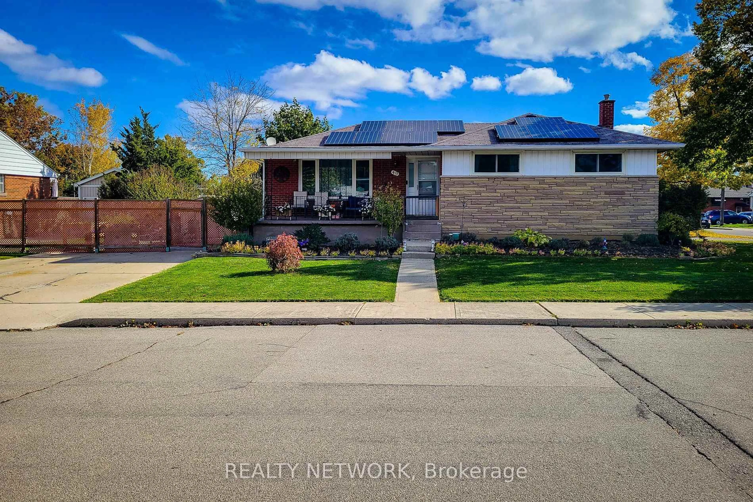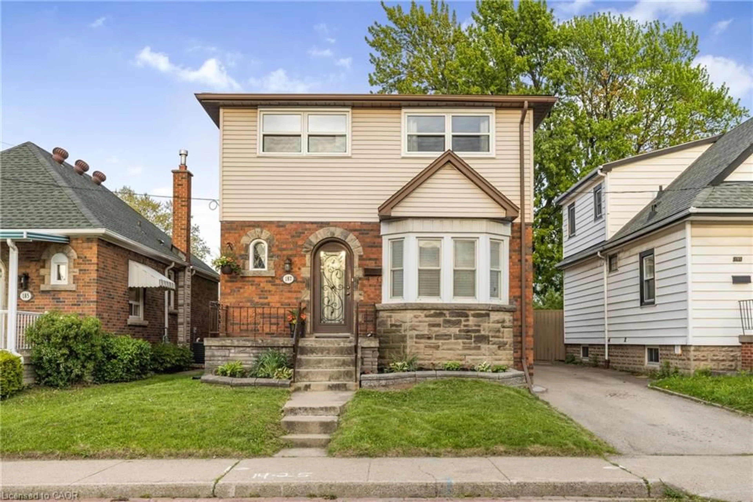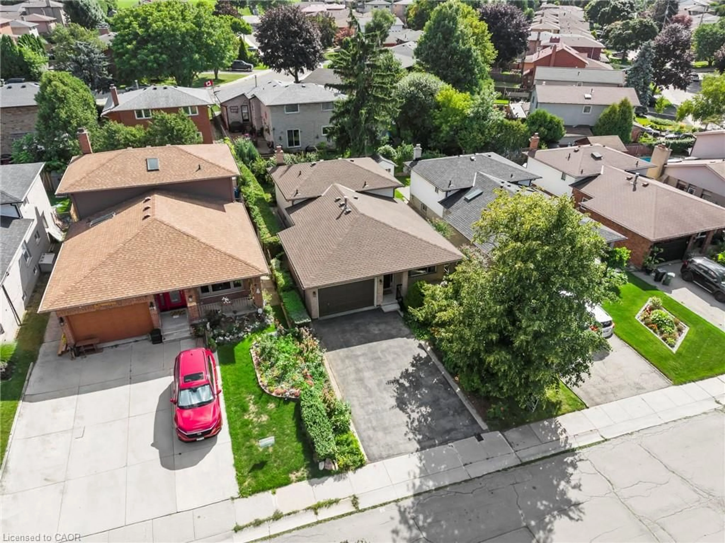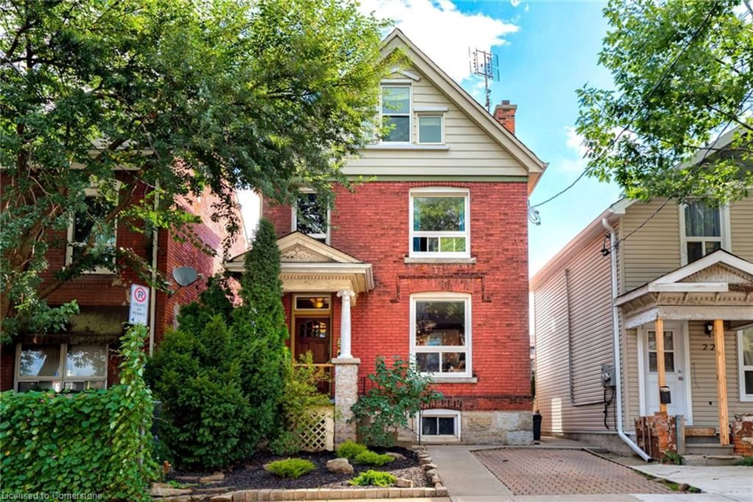Welcome to 152 Stroud Road! Nestled in the charming West Hamilton neighbourhood Ainslie Wood, this lovely bungalow has been tastefully updated, offering a truly turn-key opportunity. Set against the beautiful backdrop of the Niagara Escarpment, the home enjoys a warm, welcoming community setting and scenic views. Inside, the home features bright, polished spaces with a clean colour palette and chic design finishes. Beautiful oak hardwood flooring flows throughout the living and bedroom areas, creating a cohesive and inviting atmosphere. The updated kitchen showcases stainless appliances, new countertops, plenty of storage, and a stylish backsplash. The main floor offers two spacious bedrooms and a well-appointed 4-piece bathroom. A side entrance off the kitchen landing provides easy access to the side porch, the fenced in backyard, and the lower level. The finished lower level features a large additional living space, another 4-piece bathroom, and two additional bedrooms, making it ideal for extended family, guests, or potential rental income. Step outside to the large, fenced backyard, offering ample space for entertaining, gardening, or family enjoyment. Recent improvements include: Updated electrical, updated kitchen w/new appliances and countertop, updated bathrooms, new carpet in basement, fresh interior and exterior paint, & extensive landscaping. The prime location is a huge highlight just minutes to McMaster University & Hospital, the Hamilton-Brantford Rail Trail, public transit, parks, highways, Westdale and Dundas shops & restaurants, and so much more!!
Inclusions: Dishwasher, Dryer, Range Hood, Refrigerator, Stove, Washer, Window Coverings, Electrical light fixtures, all appliances in as is condition, shelving/storage units in shed.
