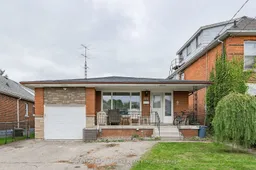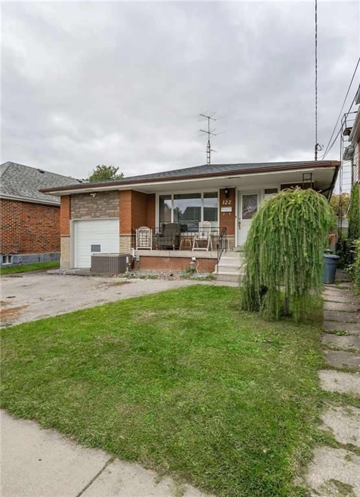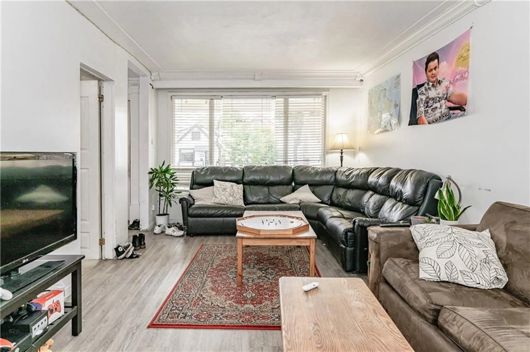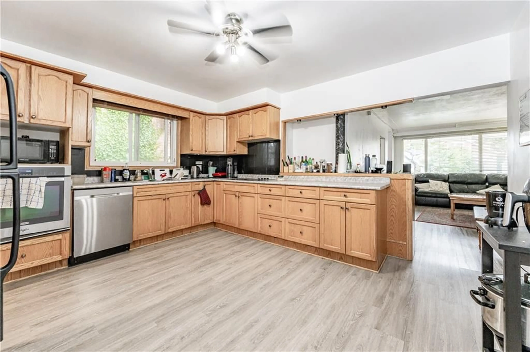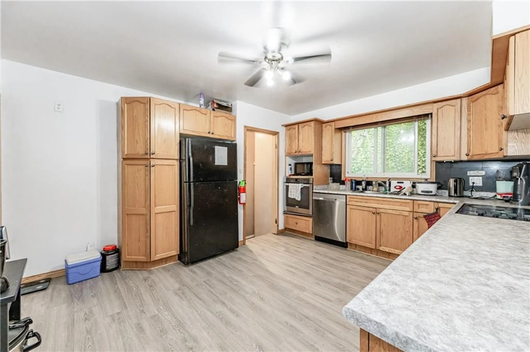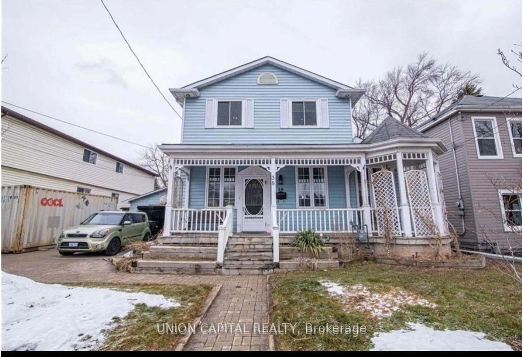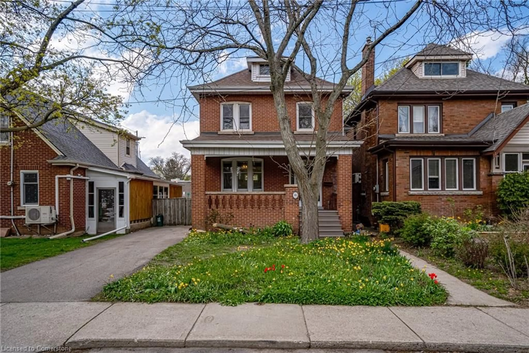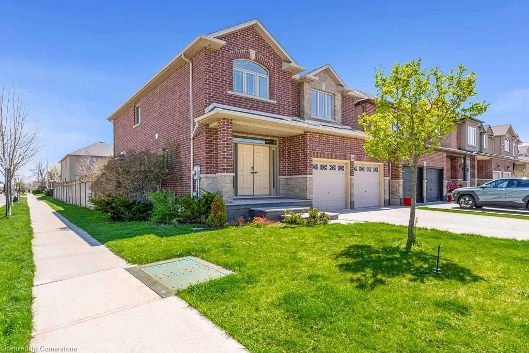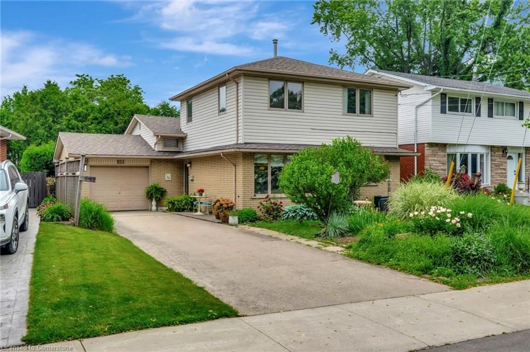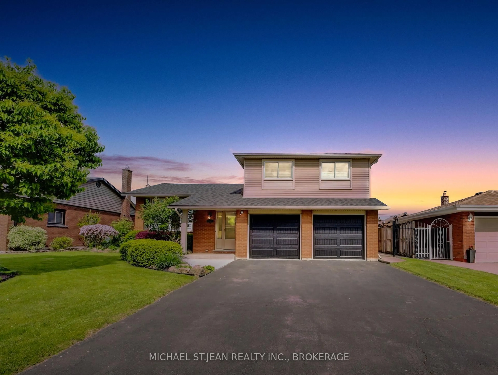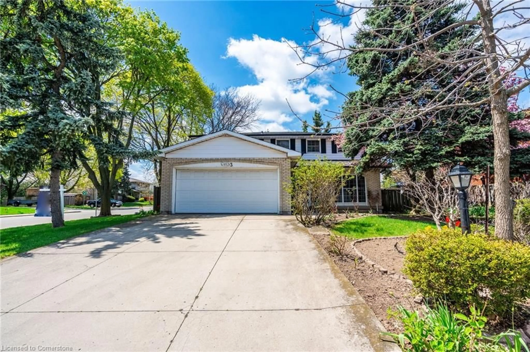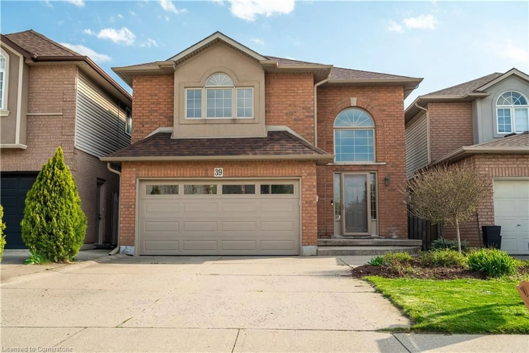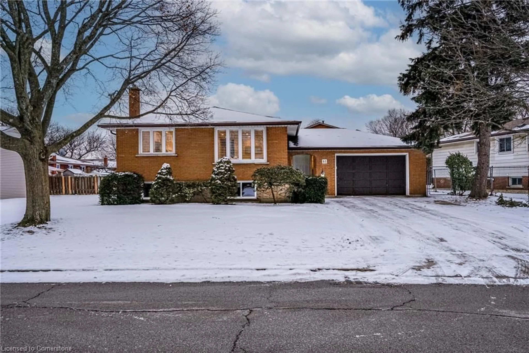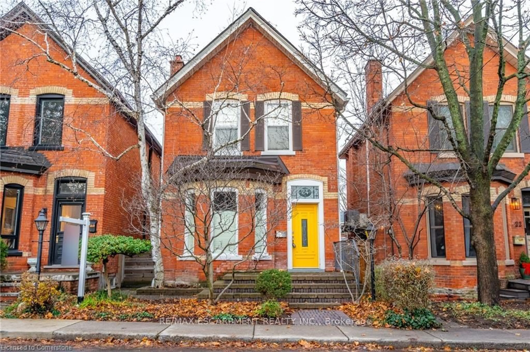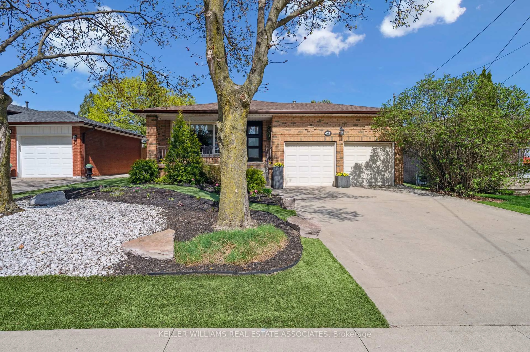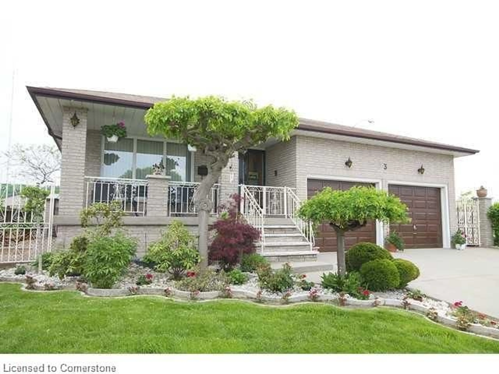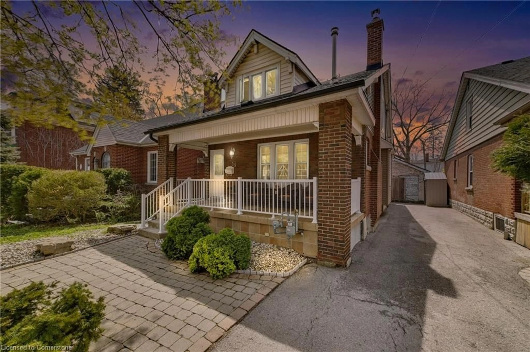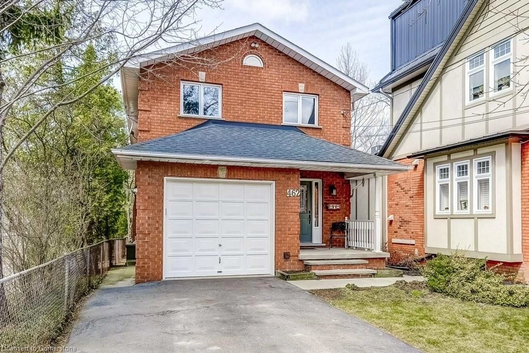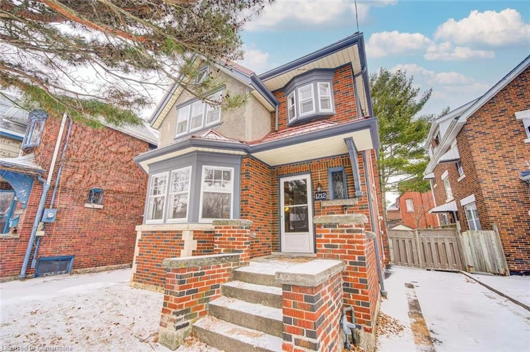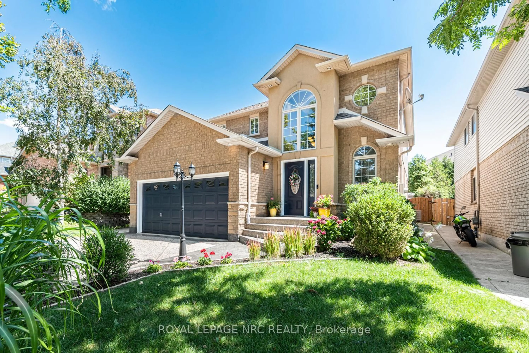122 Broadway Ave, Hamilton, Ontario L8S 2W1
Contact us about this property
Highlights
Estimated valueThis is the price Wahi expects this property to sell for.
The calculation is powered by our Instant Home Value Estimate, which uses current market and property price trends to estimate your home’s value with a 90% accuracy rate.Not available
Price/Sqft$958/sqft
Monthly cost
Open Calculator

Curious about what homes are selling for in this area?
Get a report on comparable homes with helpful insights and trends.
*Based on last 30 days
Description
Unique single-family solid brick exterior bungalow built in the 60’s is perfect for investment or family living. Featuring 7 spacious bedrooms with large windows, 3 full bathrooms, a fully finished basement with high ceilings on both floors, separate side entrance, vinyl flooring (2023), and an updated kitchen with a wall oven and glass stovetop, granite bar top/backsplash. Enjoy the large 4-piece Ceramic bathroom with marble features which includes a relaxing waterfall jacuzzi, spacious backyard with three sheds, attached garage, and spacious living room. Close to all amenities including McMaster University, Westdale highschool, highway access, and Go/City bus routes, Tim Hortons/Starbucks, Fortinos, Shoppers, public library, bike trail and lanes, shopping, schools, Dalewood recreation centre, banks. New roof (2023), Furnace and water heater 5 years old. All units are fully rented to students until April 30th, 2024, with future increased income potential, and income generating coin-operated laundry. The City of Hamilton Rental Housing Licensing pilot program’s rental housing license has been issued for this property! Buyer to do their own due diligence. RSA.
Property Details
Interior
Features
B Floor
Living Room
17 x 14Living Room
17 x 14Kitchen
12 x 14Bedroom
12 x 10Exterior
Features
Parking
Garage spaces 1
Garage type Attached, Asphalt
Other parking spaces 2
Total parking spaces 3
Property History
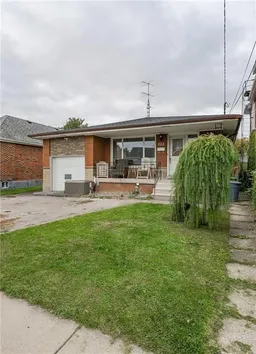 10
10